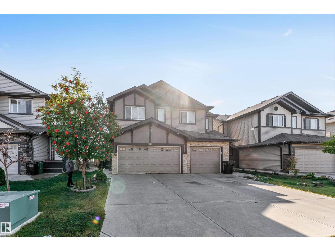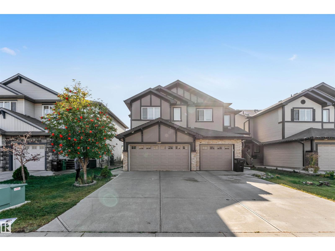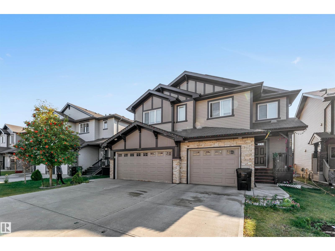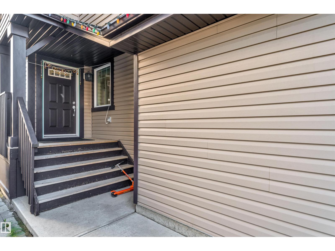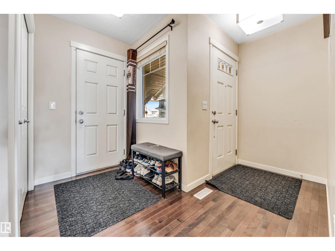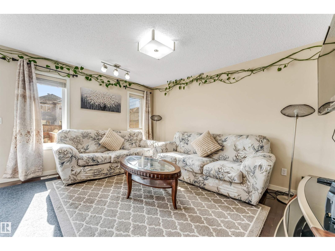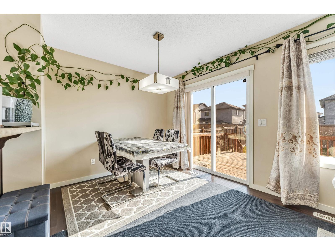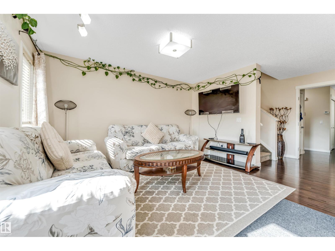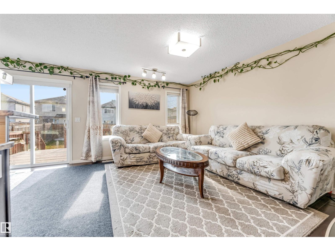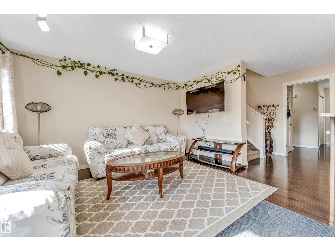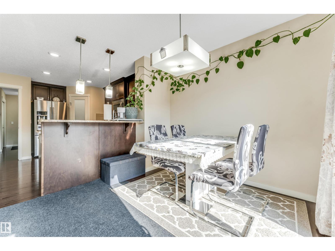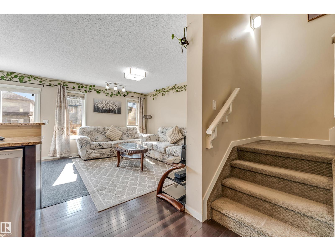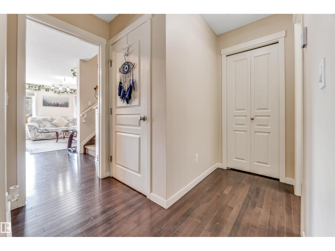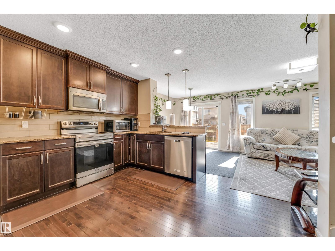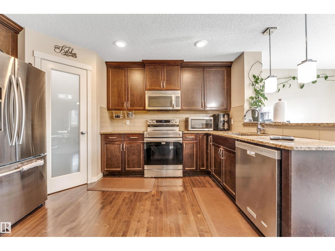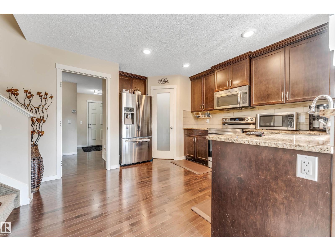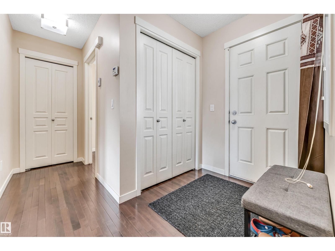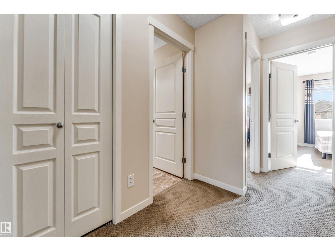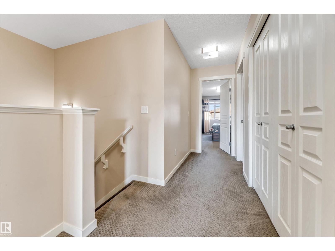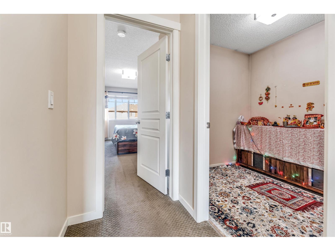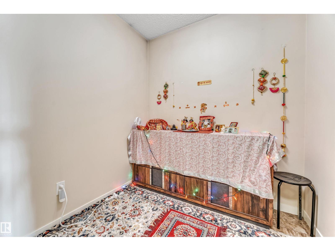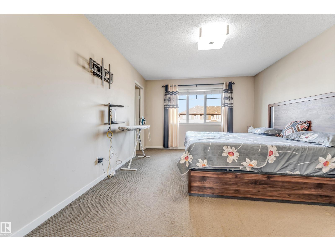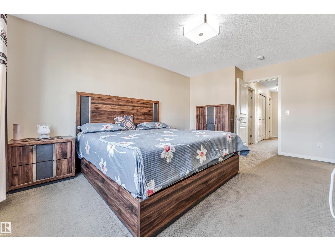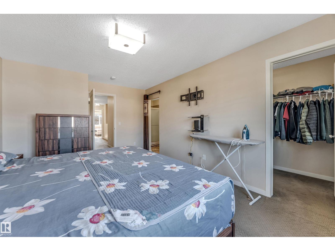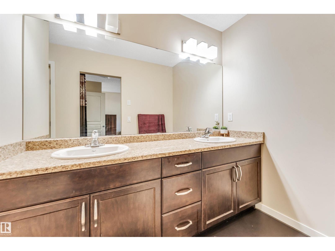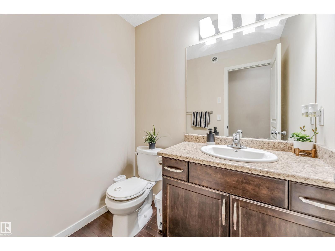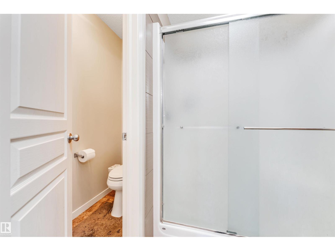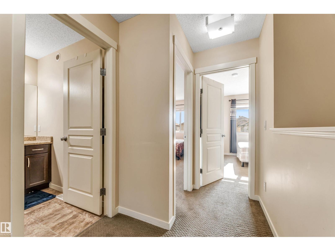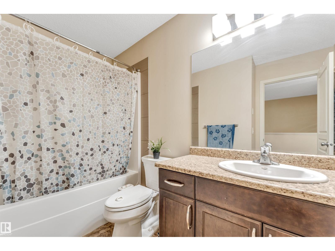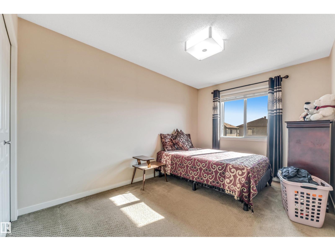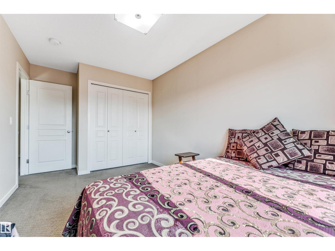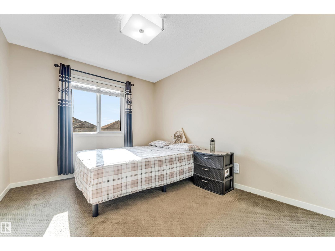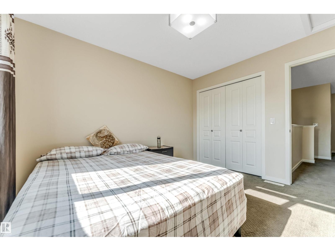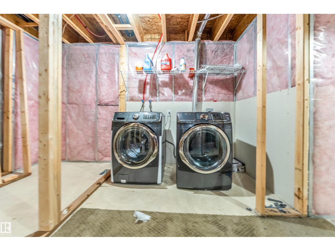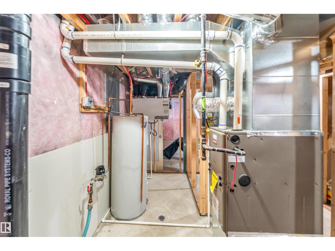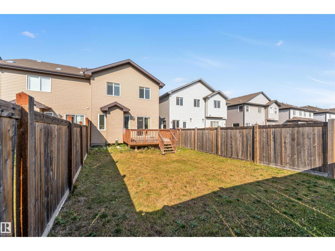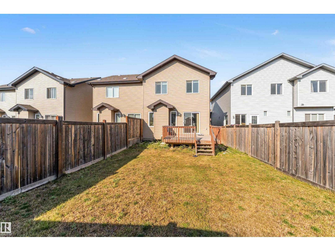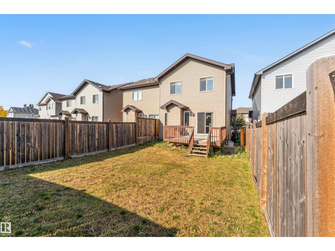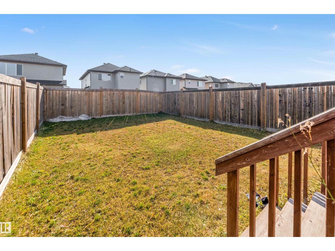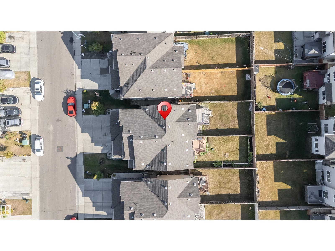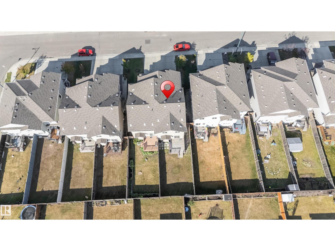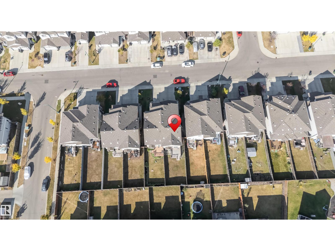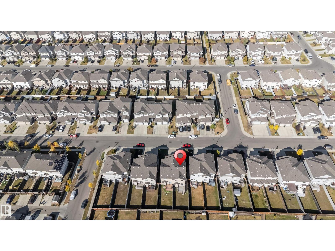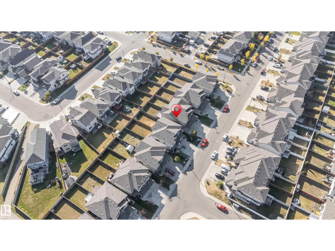3 Bedroom
3 Bathroom
1,643 ft2
Forced Air
$454,900
**LAUREL**SOUTH EDMONTON**POOJA ROOM**CUSTOM HOME**BIGGER ROOMS**FRAMING DONE IN BASEMENT**WIDE FRONT HOUSE** This isn't just a house it's a sanctuary, meticulously crafted for the life you deserve. Begin your days in a serene Pooja room, unwind in expansively sized bedrooms, and envision endless possibilities in the fully framed basement. A wider, more welcoming front door invites you into a world of style and comfort. Bathed in natural light, the open-concept main floor is an entertainer's dream, featuring a chef-inspired kitchen with granite countertops, stainless steel appliances, and a chic breakfast bar that flows seamlessly to a massive deck and private, park-like backyard. Upstairs, escape to a lavish master suite with a walk-in closet and a spa like ensuite. Two additional generous bedrooms provide ample space for family or guests. Perfectly positioned in the desirable Laurel community, you're moments from the Meadows Rec Centre, schools, and all amenities. Your stunning new chapter starts here. (id:47041)
Property Details
|
MLS® Number
|
E4461264 |
|
Property Type
|
Single Family |
|
Neigbourhood
|
Laurel |
|
Amenities Near By
|
Airport, Playground, Public Transit, Schools, Shopping |
|
Community Features
|
Public Swimming Pool |
|
Features
|
Park/reserve, No Animal Home, No Smoking Home |
|
Structure
|
Deck |
Building
|
Bathroom Total
|
3 |
|
Bedrooms Total
|
3 |
|
Amenities
|
Ceiling - 9ft |
|
Appliances
|
Dishwasher, Dryer, Hood Fan, Microwave, Refrigerator, Stove, Washer |
|
Basement Development
|
Unfinished |
|
Basement Type
|
Full (unfinished) |
|
Constructed Date
|
2015 |
|
Construction Style Attachment
|
Semi-detached |
|
Fire Protection
|
Smoke Detectors |
|
Half Bath Total
|
1 |
|
Heating Type
|
Forced Air |
|
Stories Total
|
2 |
|
Size Interior
|
1,643 Ft2 |
|
Type
|
Duplex |
Parking
Land
|
Acreage
|
No |
|
Fence Type
|
Fence |
|
Land Amenities
|
Airport, Playground, Public Transit, Schools, Shopping |
Rooms
| Level |
Type |
Length |
Width |
Dimensions |
|
Main Level |
Living Room |
2.04 m |
4.2 m |
2.04 m x 4.2 m |
|
Main Level |
Dining Room |
3.79 m |
2.95 m |
3.79 m x 2.95 m |
|
Main Level |
Kitchen |
4.62 m |
4.39 m |
4.62 m x 4.39 m |
|
Upper Level |
Primary Bedroom |
3.6 m |
5.18 m |
3.6 m x 5.18 m |
|
Upper Level |
Bedroom 2 |
2.99 m |
3.61 m |
2.99 m x 3.61 m |
|
Upper Level |
Bedroom 3 |
2.76 m |
4.72 m |
2.76 m x 4.72 m |
https://www.realtor.ca/real-estate/28964875/2919-16-av-nw-edmonton-laurel
