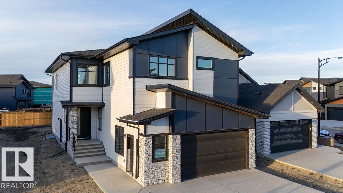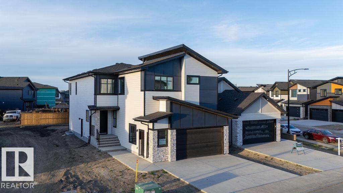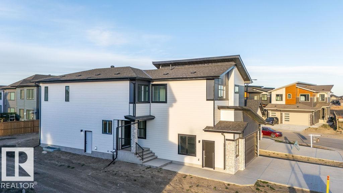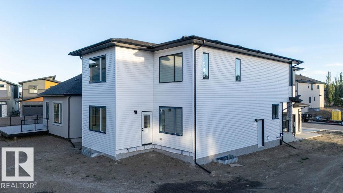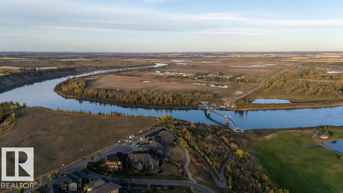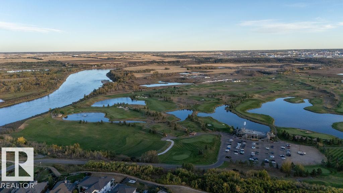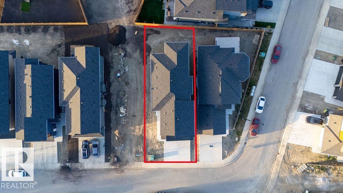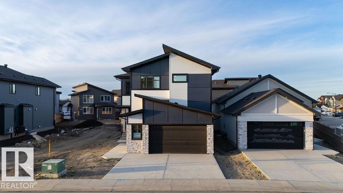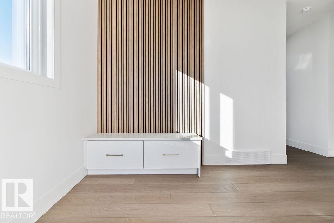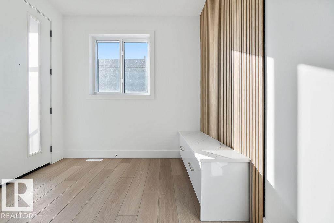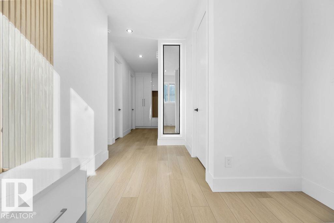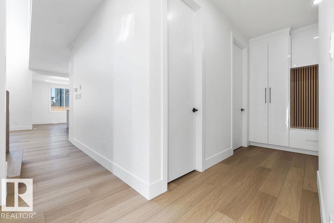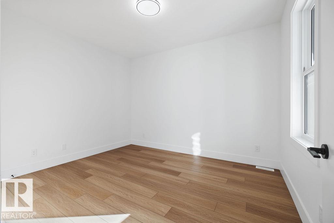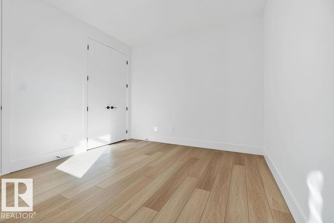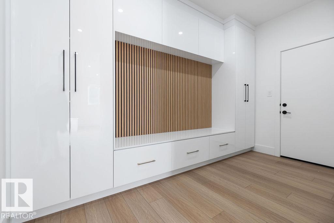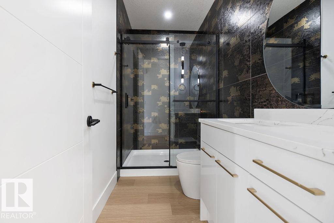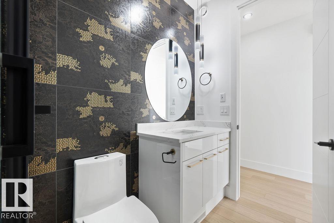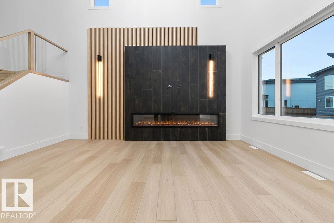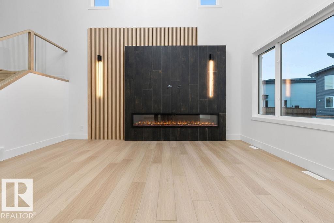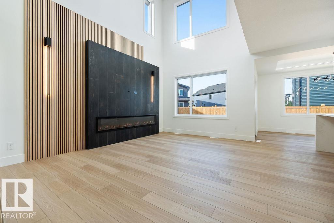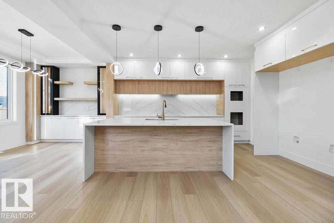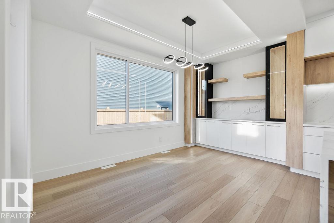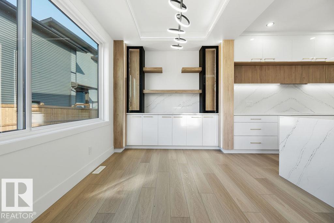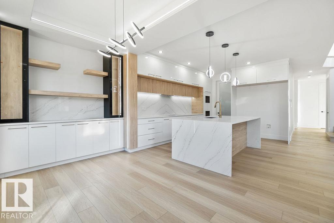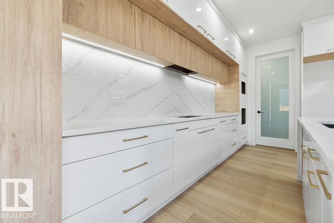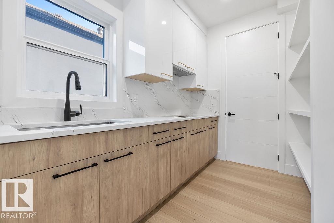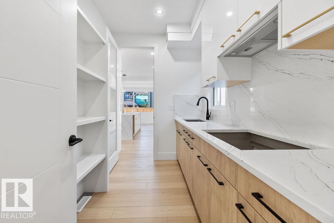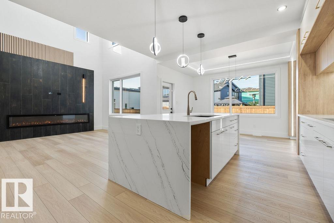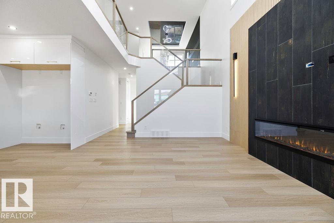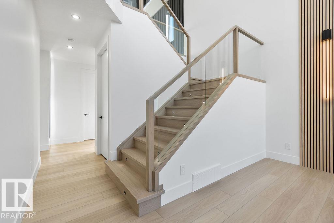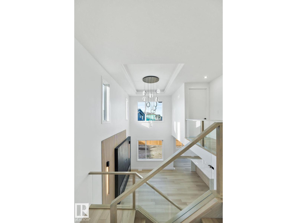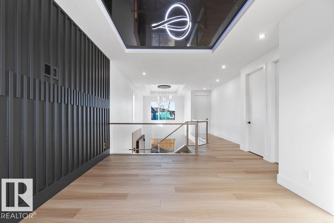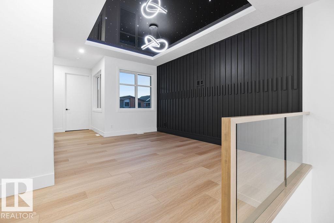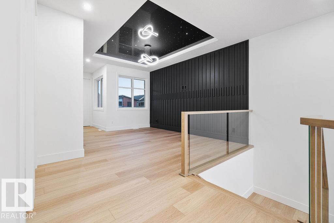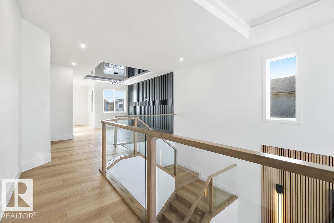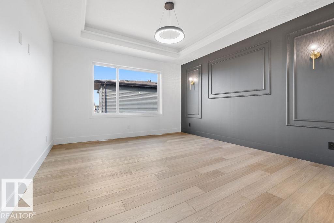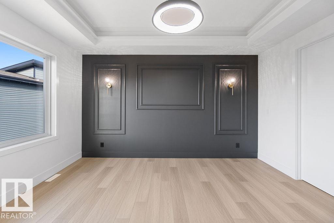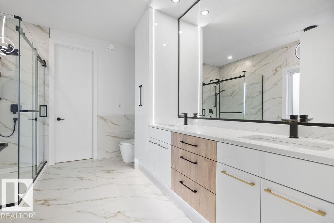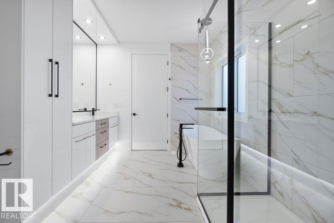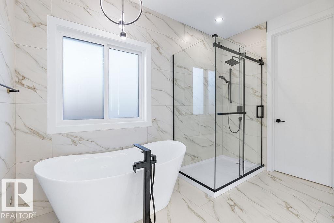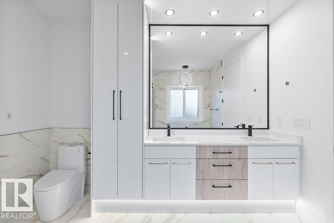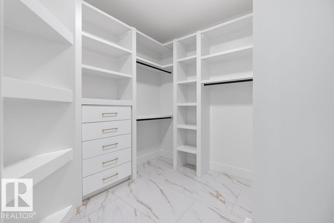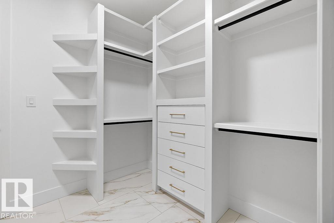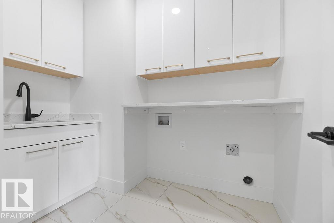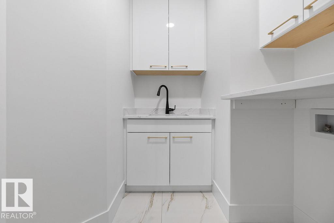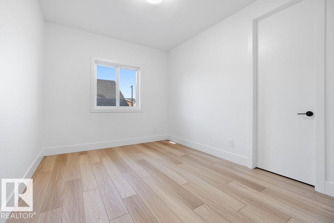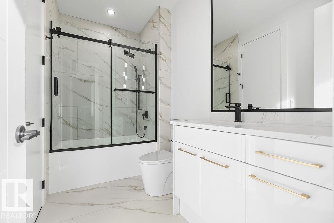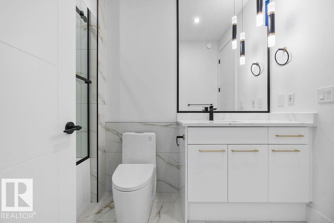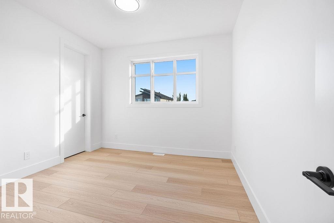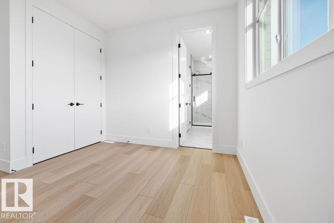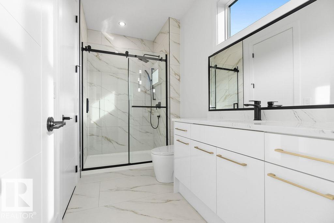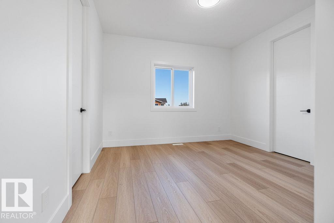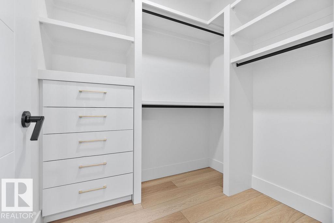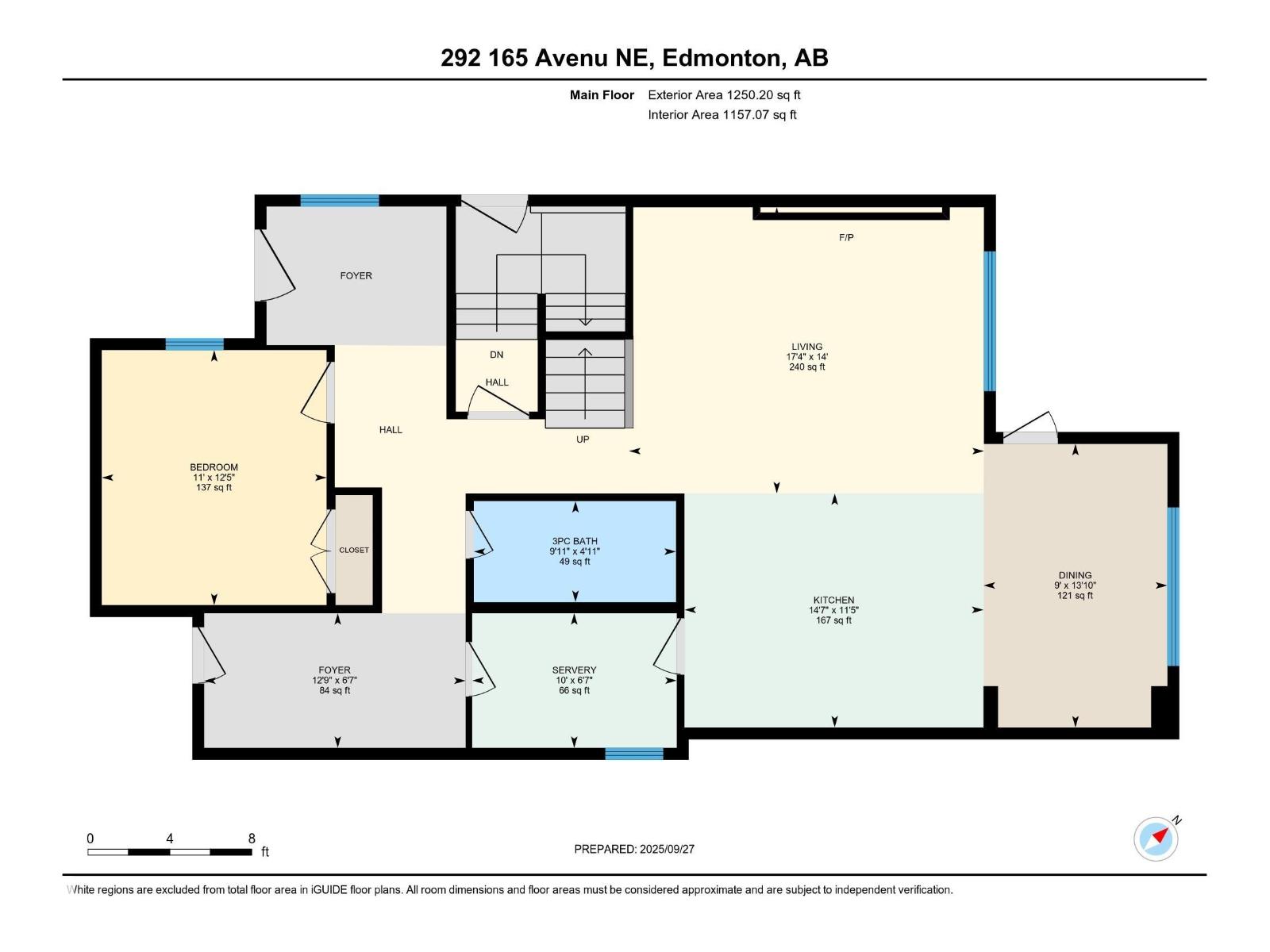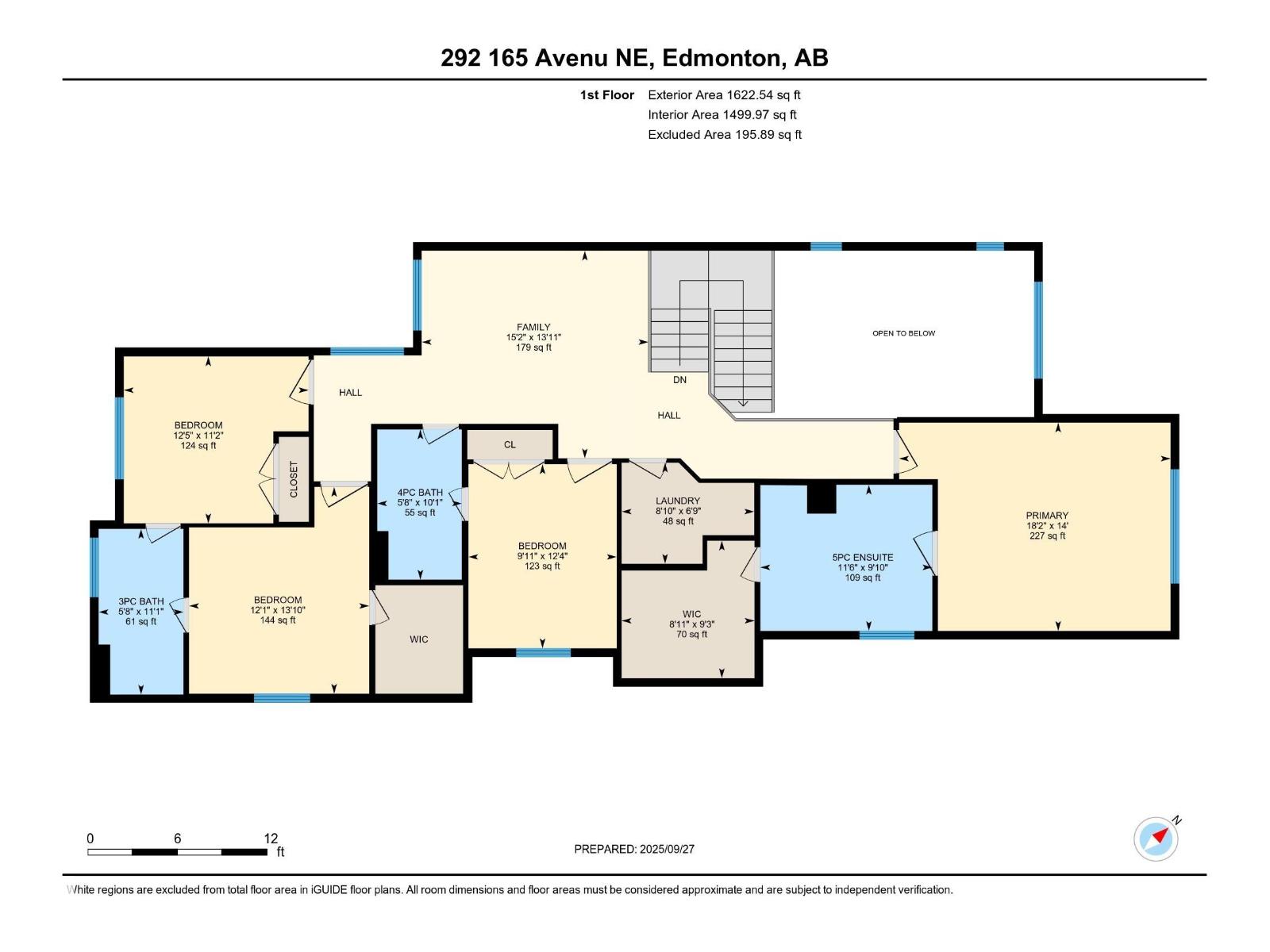5 Bedroom
4 Bathroom
2,873 ft2
Fireplace
Forced Air
$865,000
Welcome to Quarry Landing This impressive 2,872 sq. ft. residence, built on a 30-pocket regular lot, showcases a thoughtfully designed layout tailored for modern family living. The main floor features a versatile Bedroom with a full bath, along with an extended kitchen complete with a striking waterfall island and a spice kitchen—perfectly designed to inspire culinary creativity and effortless entertaining. The dramatic open-to-above living area further enhances the sense of space and sophistication. Upstairs, the primary retreat offers a luxurious 5-piece ensuite, providing a serene escape. Two additional bedrooms are connected by a convenient Jack-and-Jill bathroom, while another spacious bedroom enjoys direct access to a full bathroom and the bonus room. A well-placed laundry room and a generous bonus area complete the upper level, ensuring comfort, convenience, and room to grow. Additional features include a garage with a man door and built-in drain, adding practicality and ease to everyday living. (id:47041)
Property Details
|
MLS® Number
|
E4460581 |
|
Property Type
|
Single Family |
|
Neigbourhood
|
Quarry Ridge |
|
Amenities Near By
|
Golf Course, Playground, Public Transit, Schools, Shopping |
|
Community Features
|
Public Swimming Pool |
|
Features
|
See Remarks, Flat Site, Closet Organizers, No Animal Home, No Smoking Home |
Building
|
Bathroom Total
|
4 |
|
Bedrooms Total
|
5 |
|
Amenities
|
Ceiling - 9ft |
|
Basement Development
|
Unfinished |
|
Basement Type
|
Full (unfinished) |
|
Constructed Date
|
2025 |
|
Construction Style Attachment
|
Detached |
|
Fire Protection
|
Smoke Detectors |
|
Fireplace Fuel
|
Electric |
|
Fireplace Present
|
Yes |
|
Fireplace Type
|
Unknown |
|
Heating Type
|
Forced Air |
|
Stories Total
|
2 |
|
Size Interior
|
2,873 Ft2 |
|
Type
|
House |
Parking
Land
|
Acreage
|
No |
|
Land Amenities
|
Golf Course, Playground, Public Transit, Schools, Shopping |
|
Size Irregular
|
400.9 |
|
Size Total
|
400.9 M2 |
|
Size Total Text
|
400.9 M2 |
Rooms
| Level |
Type |
Length |
Width |
Dimensions |
|
Main Level |
Living Room |
4.26 m |
5.28 m |
4.26 m x 5.28 m |
|
Main Level |
Dining Room |
4.22 m |
2.74 m |
4.22 m x 2.74 m |
|
Main Level |
Kitchen |
3.49 m |
4.45 m |
3.49 m x 4.45 m |
|
Main Level |
Bedroom 5 |
3.8 m |
3.35 m |
3.8 m x 3.35 m |
|
Main Level |
Second Kitchen |
2.01 m |
3.05 m |
2.01 m x 3.05 m |
|
Upper Level |
Primary Bedroom |
4.26 m |
5.54 m |
4.26 m x 5.54 m |
|
Upper Level |
Bedroom 2 |
4.22 m |
3.68 m |
4.22 m x 3.68 m |
|
Upper Level |
Bedroom 3 |
3.41 m |
3.77 m |
3.41 m x 3.77 m |
|
Upper Level |
Bedroom 4 |
3.76 m |
3.03 m |
3.76 m x 3.03 m |
|
Upper Level |
Bonus Room |
4.24 m |
4.63 m |
4.24 m x 4.63 m |
|
Upper Level |
Laundry Room |
2.06 m |
2.71 m |
2.06 m x 2.71 m |
https://www.realtor.ca/real-estate/28945400/292-165-av-ne-edmonton-quarry-ridge
