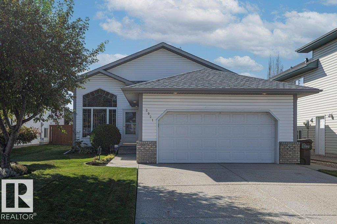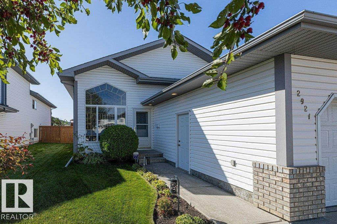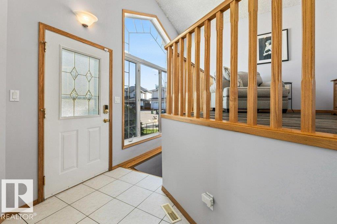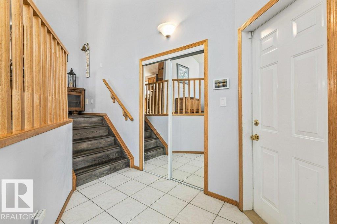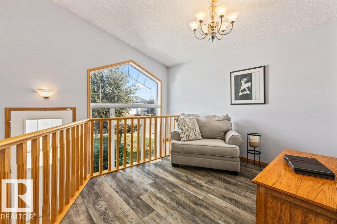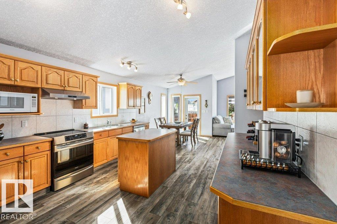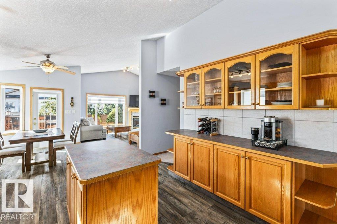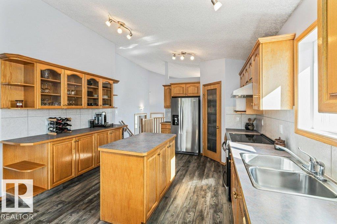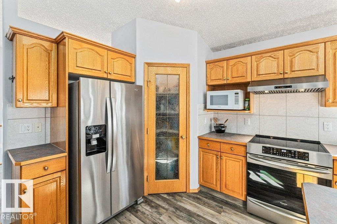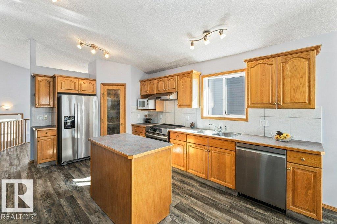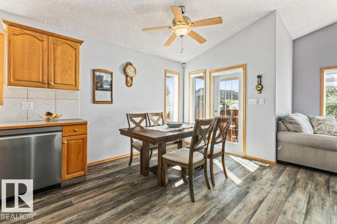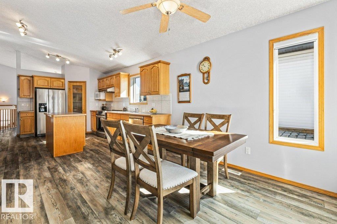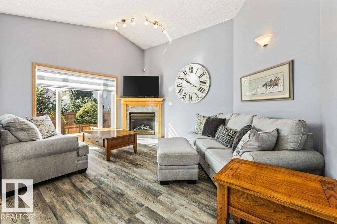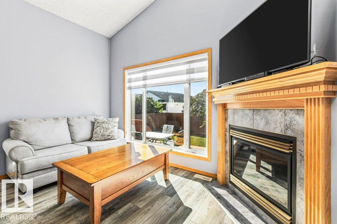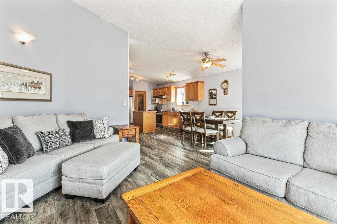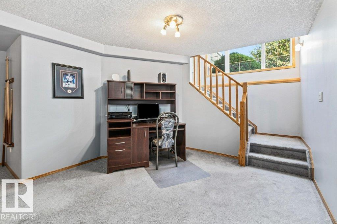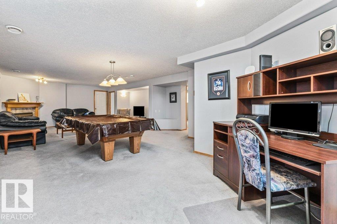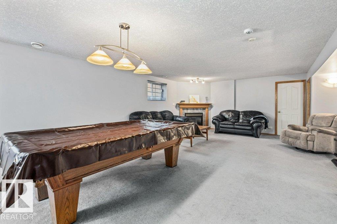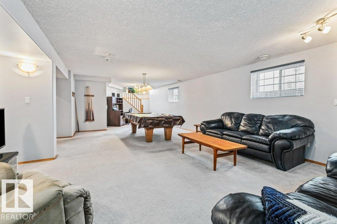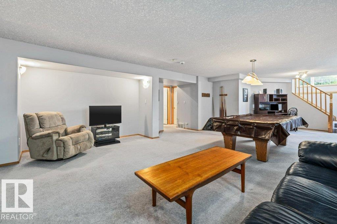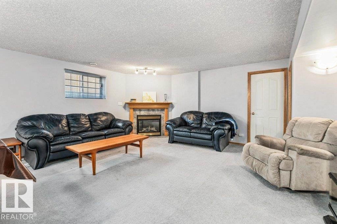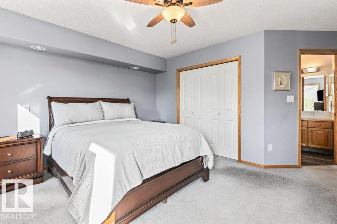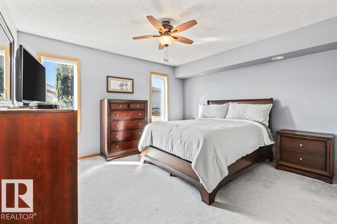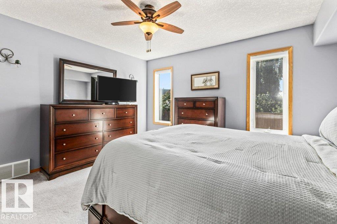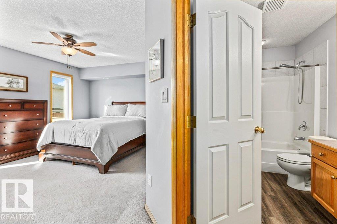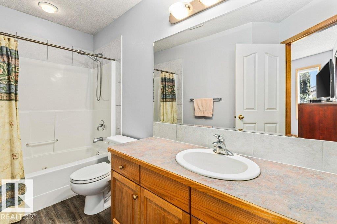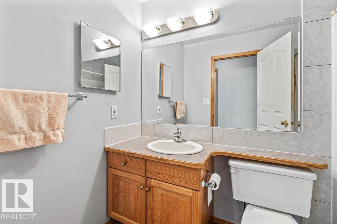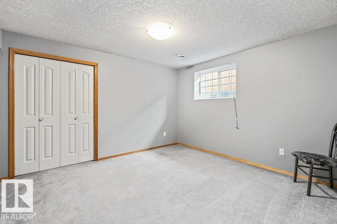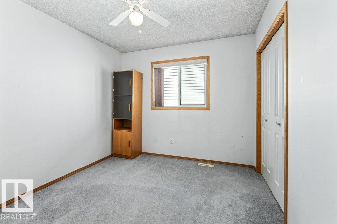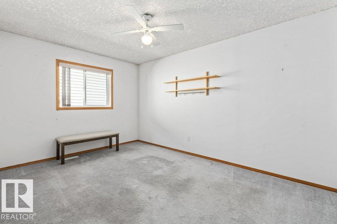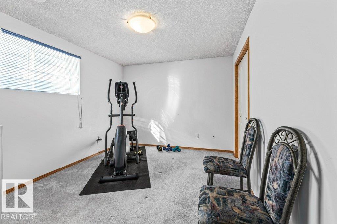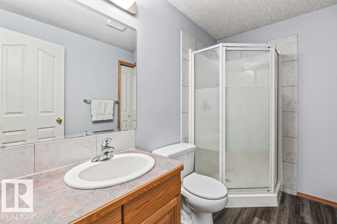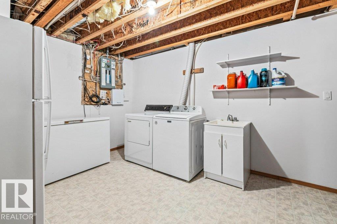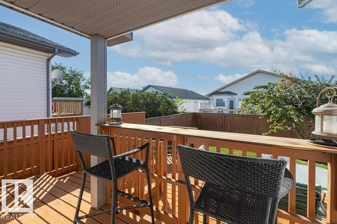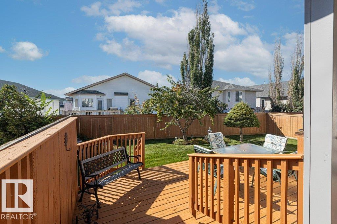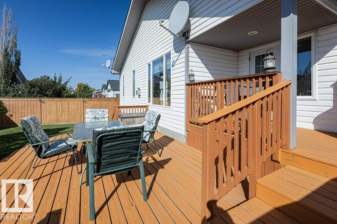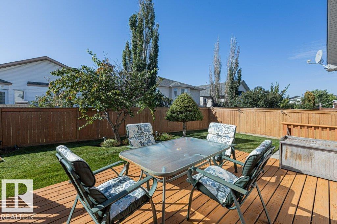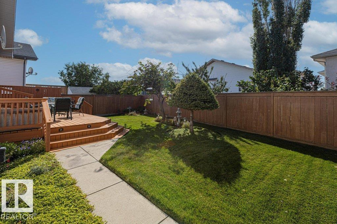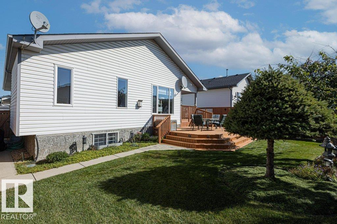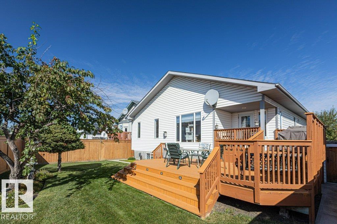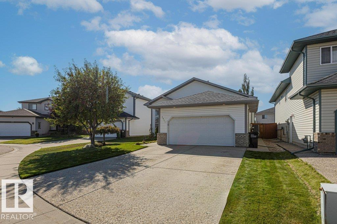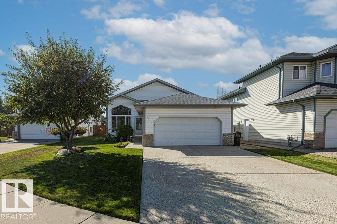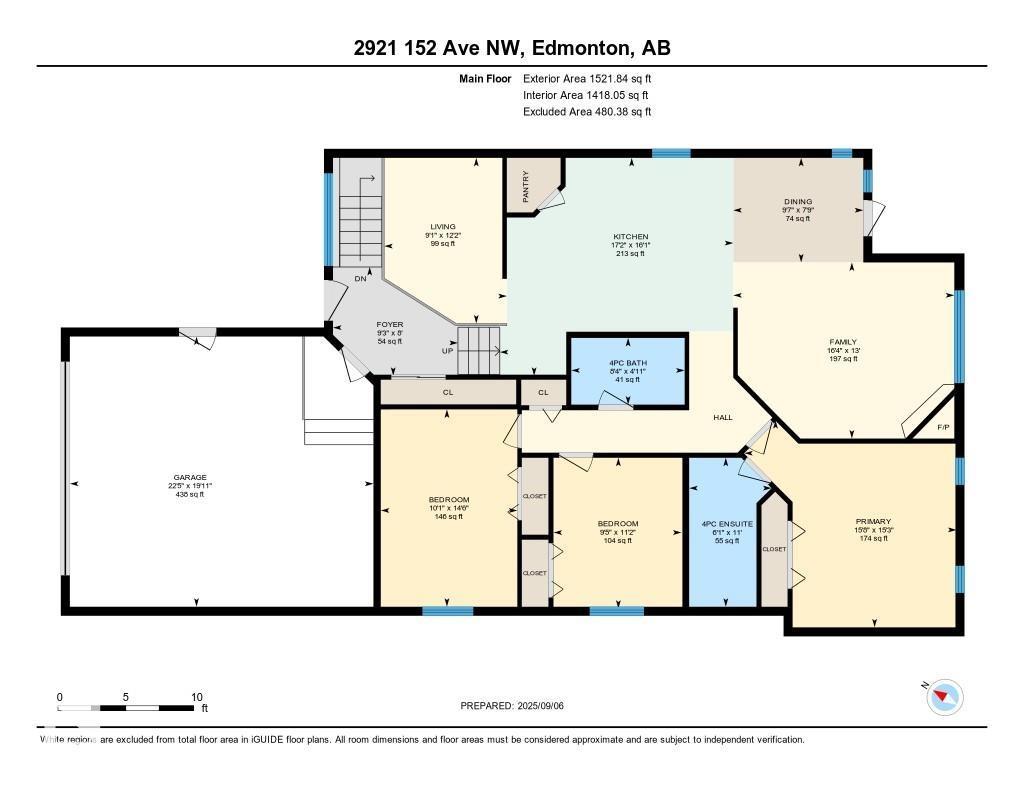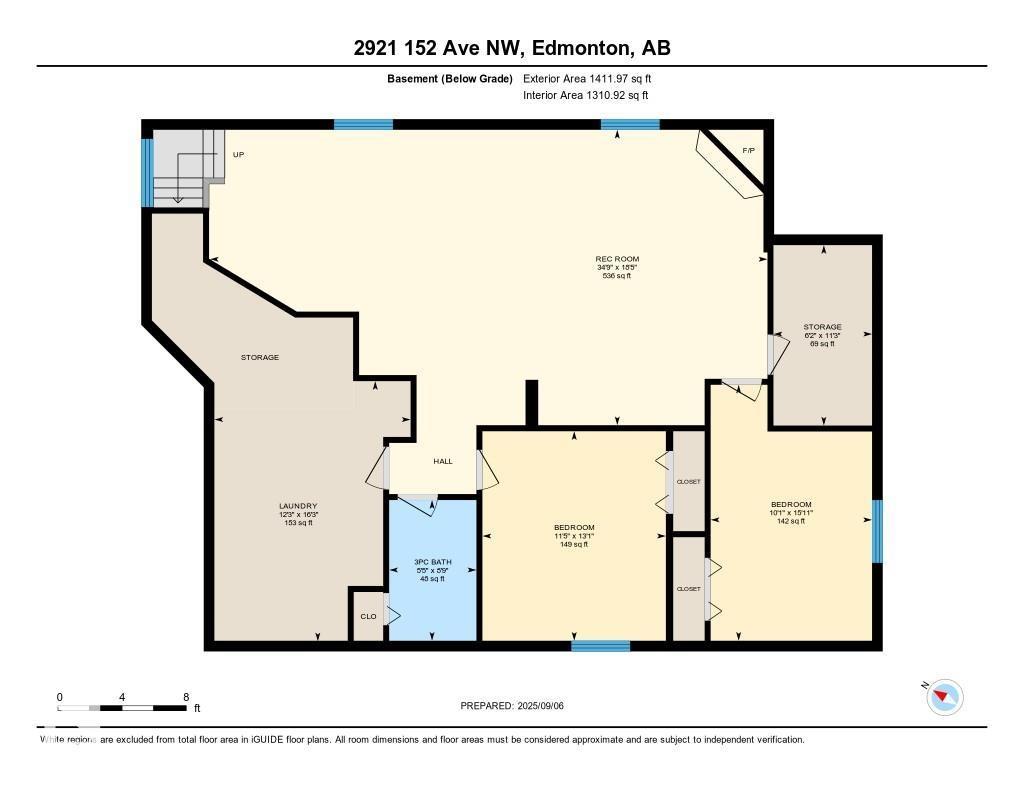5 Bedroom
3 Bathroom
1,522 ft2
Bi-Level
Fireplace
Central Air Conditioning
Forced Air
$519,800
Immaculate ORIGINAL OWNER bi-level in a quiet cul-de-sac—perfect for families! Lovingly maintained with newer roof, furnace & HWT. Bright & spacious with soaring vaulted ceilings, large windows, and quality flooring throughout. You’ll love the open-concept main floor with a welcoming entry, elegant living room, and a dream kitchen featuring s/s appliances, island, pantry & rich oak cabinetry. The dining area opens to a sunny south-facing 2-tier deck—ideal for BBQs & family gatherings—and connects to a cozy family room with gas fireplace. 3 large bedrooms on the main, including a primary with ensuite & ample closet space. The professionally finished basement boasts high ceilings, big windows, 2 more bedrooms, full bath, laundry & a huge rec room with fireplace & pool table—perfect for movie nights or family hangouts! Stunning curb appeal, fenced yard, mature fruit trees & double garage. Close to top schools, parks, rec centre & shopping. A true forever home! (id:47041)
Property Details
|
MLS® Number
|
E4456865 |
|
Property Type
|
Single Family |
|
Neigbourhood
|
Kirkness |
|
Amenities Near By
|
Playground, Public Transit, Schools, Shopping |
|
Features
|
Cul-de-sac, See Remarks |
|
Parking Space Total
|
4 |
|
Structure
|
Deck |
Building
|
Bathroom Total
|
3 |
|
Bedrooms Total
|
5 |
|
Appliances
|
Dishwasher, Dryer, Garburator, Hood Fan, Refrigerator, Stove, Washer, Window Coverings, See Remarks |
|
Architectural Style
|
Bi-level |
|
Basement Development
|
Finished |
|
Basement Type
|
Full (finished) |
|
Ceiling Type
|
Vaulted |
|
Constructed Date
|
2001 |
|
Construction Style Attachment
|
Detached |
|
Cooling Type
|
Central Air Conditioning |
|
Fire Protection
|
Smoke Detectors |
|
Fireplace Fuel
|
Gas |
|
Fireplace Present
|
Yes |
|
Fireplace Type
|
Corner |
|
Heating Type
|
Forced Air |
|
Size Interior
|
1,522 Ft2 |
|
Type
|
House |
Parking
Land
|
Acreage
|
No |
|
Fence Type
|
Fence |
|
Land Amenities
|
Playground, Public Transit, Schools, Shopping |
|
Size Irregular
|
527 |
|
Size Total
|
527 M2 |
|
Size Total Text
|
527 M2 |
Rooms
| Level |
Type |
Length |
Width |
Dimensions |
|
Basement |
Bedroom 4 |
3.98 m |
3.49 m |
3.98 m x 3.49 m |
|
Basement |
Bedroom 5 |
4.86 m |
3.07 m |
4.86 m x 3.07 m |
|
Basement |
Laundry Room |
4.95 m |
3.37 m |
4.95 m x 3.37 m |
|
Basement |
Recreation Room |
5.61 m |
10.6 m |
5.61 m x 10.6 m |
|
Basement |
Storage |
3.43 m |
1.87 m |
3.43 m x 1.87 m |
|
Main Level |
Living Room |
3.72 m |
2.76 m |
3.72 m x 2.76 m |
|
Main Level |
Dining Room |
2.35 m |
2.92 m |
2.35 m x 2.92 m |
|
Main Level |
Kitchen |
4.9 m |
5.25 m |
4.9 m x 5.25 m |
|
Main Level |
Family Room |
3.96 m |
4.97 m |
3.96 m x 4.97 m |
|
Main Level |
Primary Bedroom |
4.66 m |
4.77 m |
4.66 m x 4.77 m |
|
Main Level |
Bedroom 2 |
4.43 m |
3.07 m |
4.43 m x 3.07 m |
|
Main Level |
Bedroom 3 |
3.39 m |
2.88 m |
3.39 m x 2.88 m |
https://www.realtor.ca/real-estate/28835863/2921-152-av-nw-edmonton-kirkness
