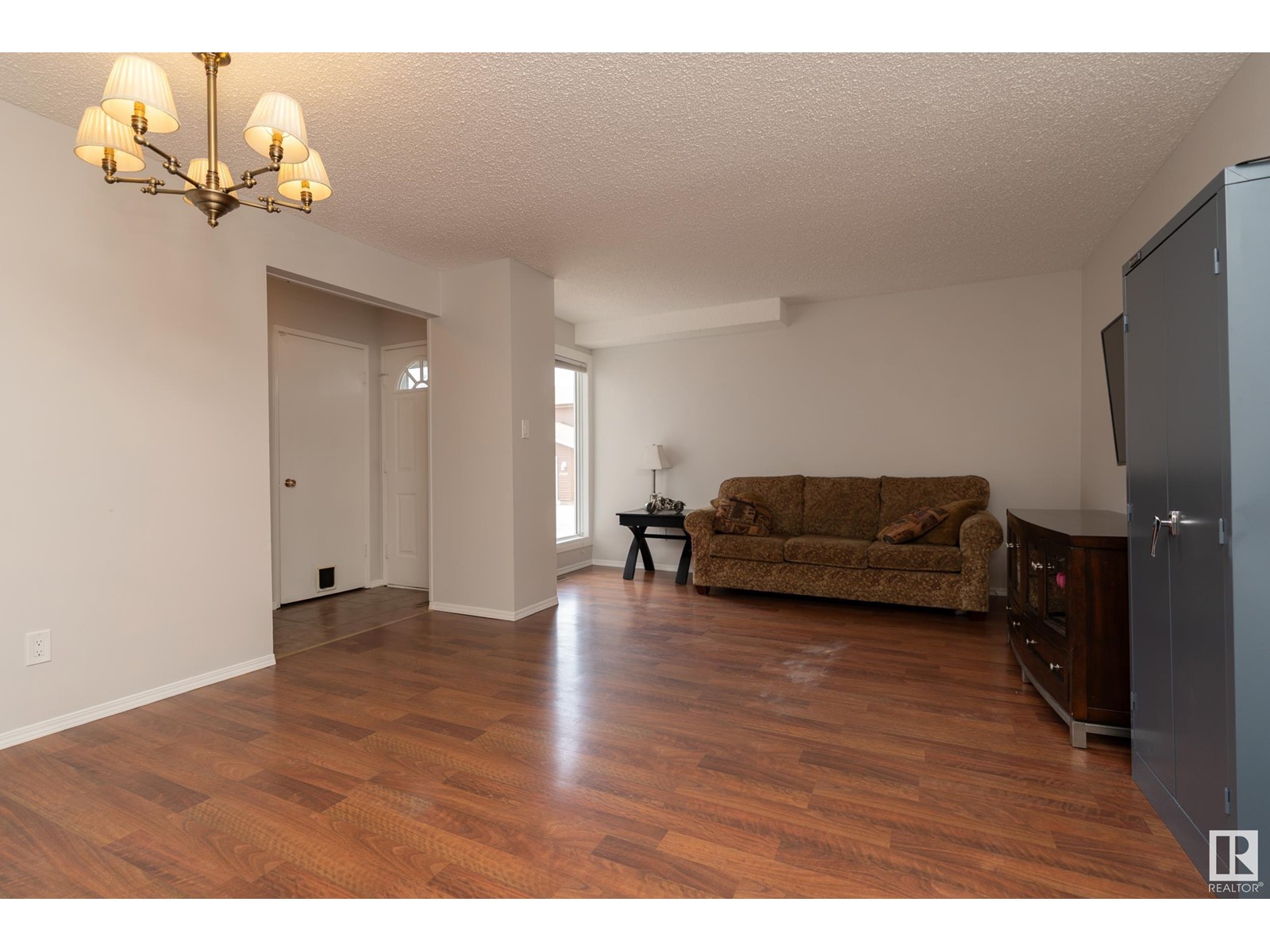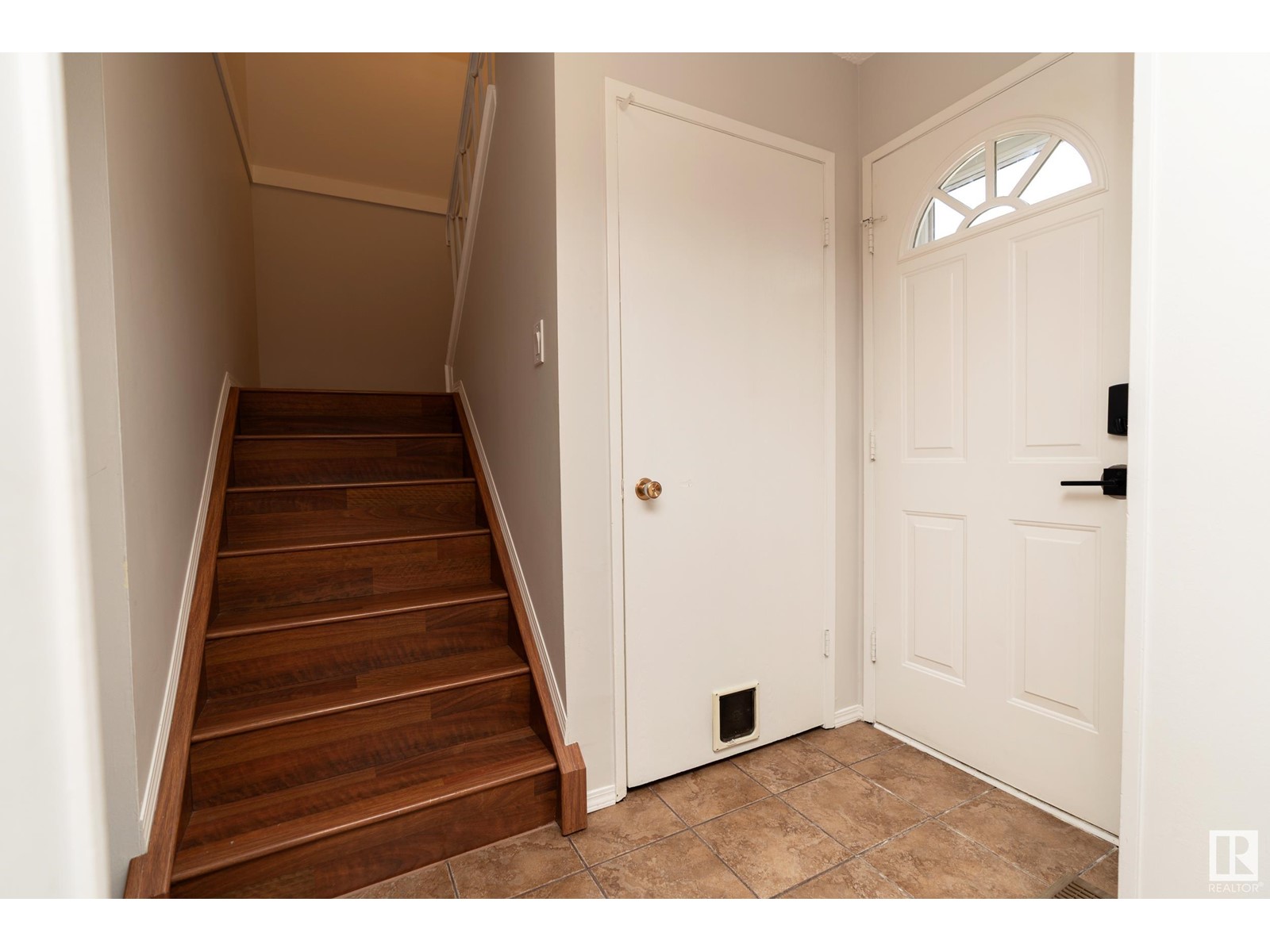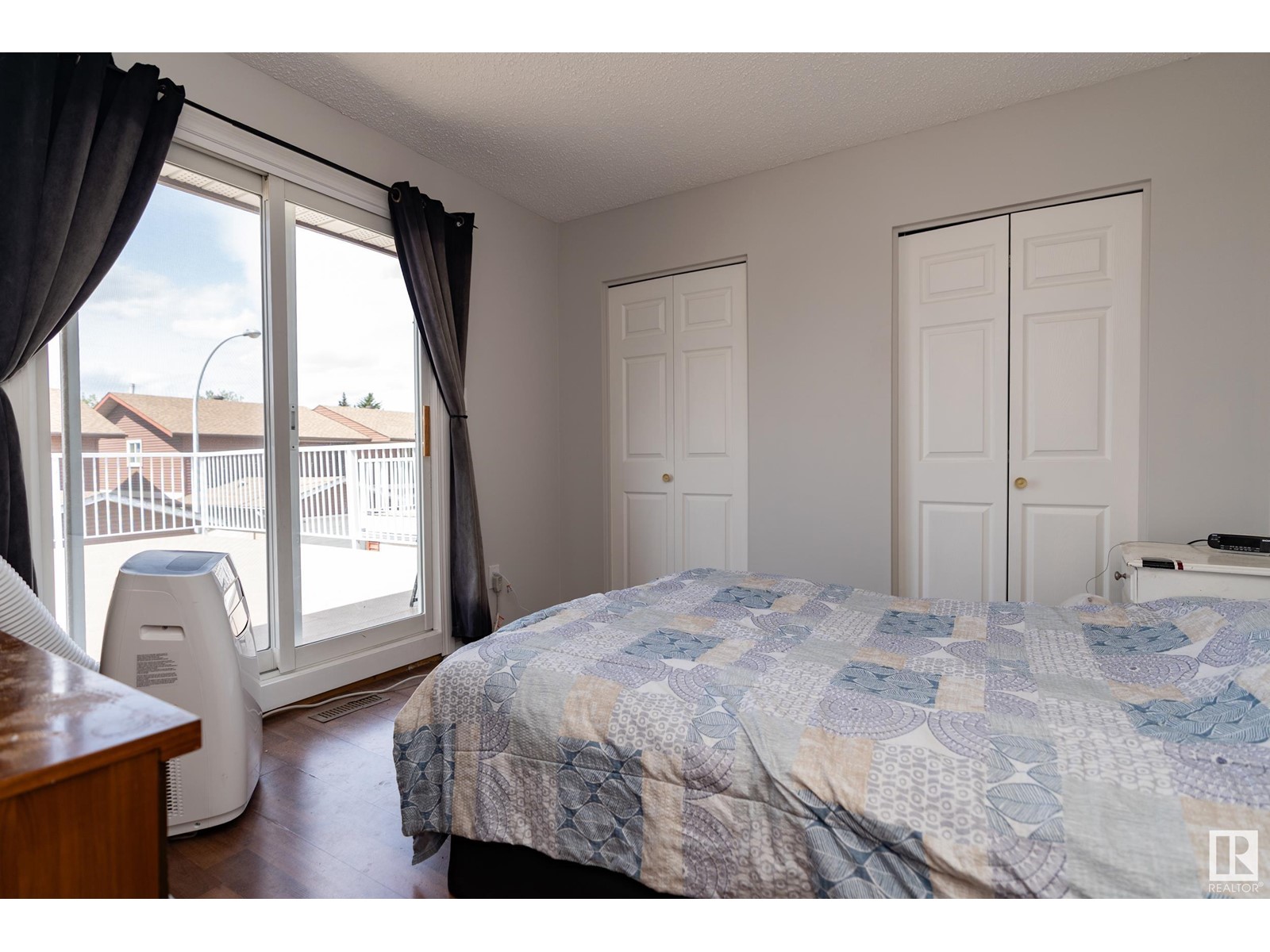2923 130 Av Nw Edmonton, Alberta T5A 3M1
$250,000Maintenance, Insurance, Property Management, Other, See Remarks
$540 Monthly
Maintenance, Insurance, Property Management, Other, See Remarks
$540 MonthlyWelcome to this spacious 3-bedroom, 3-bathroom townhouse in Green Manor Gardens. Upon entering, you'll be greeted by a large living room and dining area with a pass through to the kitchen. The kitchen features ample cabinet space, a new dishwasher and a generous sized window looking out to the backyard. Step down into the second living area that features a wood burning fireplace and patio doors that lead to the low maintenance, fenced yard. No grass to mow here! The main level also has a 2 piece bathroom. Upstairs is the full bath and 3 bedrooms, including the primary suite with a 2 piece ensuite and private balcony over the backyard. Another bedroom has access to the huge terrace over the garage. Laundry is located in the unfinished basement. Recent upgrades include central air conditioning and a new hot water tank. As a resident, you’ll also have access to an outdoor community pool, ideal for summer relaxation. (id:47041)
Property Details
| MLS® Number | E4435972 |
| Property Type | Single Family |
| Neigbourhood | Belmont |
| Amenities Near By | Public Transit, Shopping |
| Community Features | Public Swimming Pool |
| Features | Flat Site |
| Parking Space Total | 2 |
| Pool Type | Outdoor Pool |
| Structure | Patio(s) |
Building
| Bathroom Total | 3 |
| Bedrooms Total | 3 |
| Appliances | Dishwasher, Dryer, Microwave, Refrigerator, Stove, Washer |
| Basement Development | Unfinished |
| Basement Type | Full (unfinished) |
| Constructed Date | 1976 |
| Construction Style Attachment | Attached |
| Cooling Type | Central Air Conditioning |
| Fireplace Fuel | Wood |
| Fireplace Present | Yes |
| Fireplace Type | Unknown |
| Half Bath Total | 2 |
| Heating Type | Forced Air |
| Stories Total | 2 |
| Size Interior | 1,292 Ft2 |
| Type | Row / Townhouse |
Parking
| Attached Garage | |
| Stall |
Land
| Acreage | No |
| Fence Type | Fence |
| Land Amenities | Public Transit, Shopping |
| Size Irregular | 321.36 |
| Size Total | 321.36 M2 |
| Size Total Text | 321.36 M2 |
Rooms
| Level | Type | Length | Width | Dimensions |
|---|---|---|---|---|
| Main Level | Living Room | Measurements not available | ||
| Main Level | Dining Room | Measurements not available | ||
| Main Level | Kitchen | Measurements not available | ||
| Upper Level | Primary Bedroom | Measurements not available | ||
| Upper Level | Bedroom 2 | Measurements not available | ||
| Upper Level | Bedroom 3 | Measurements not available |
https://www.realtor.ca/real-estate/28298766/2923-130-av-nw-edmonton-belmont






































