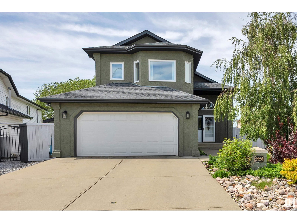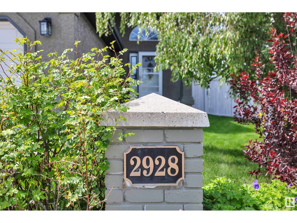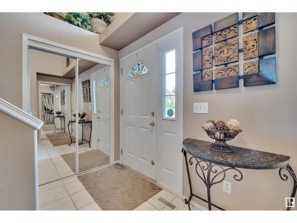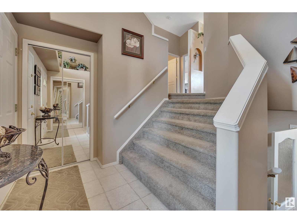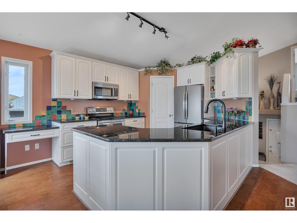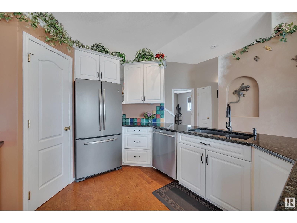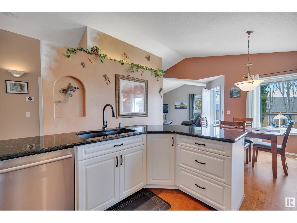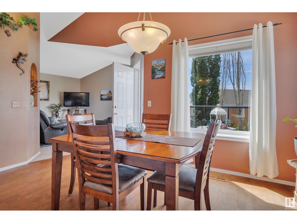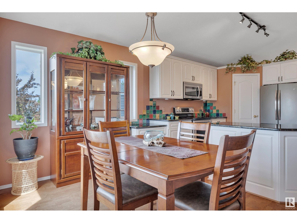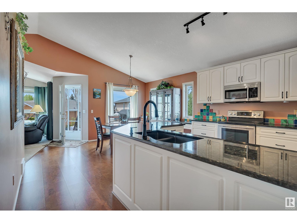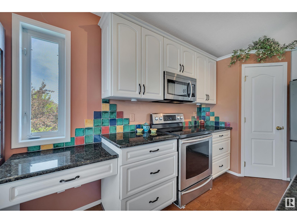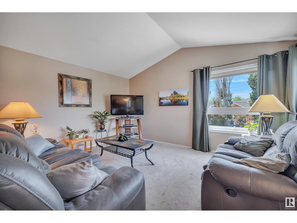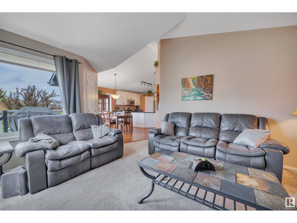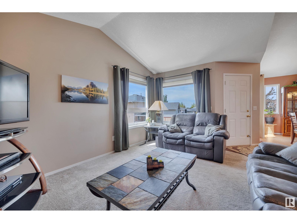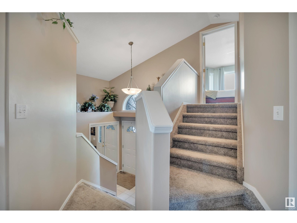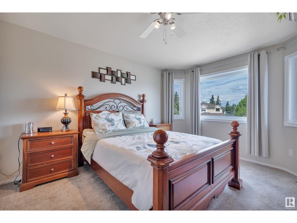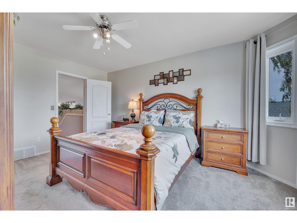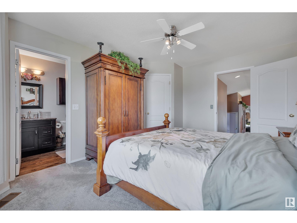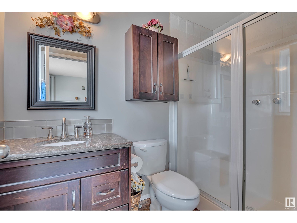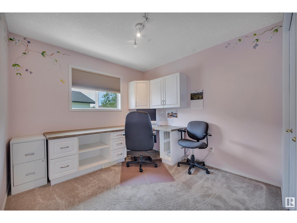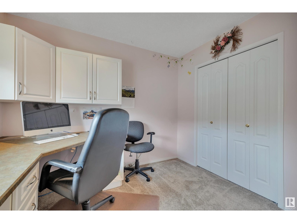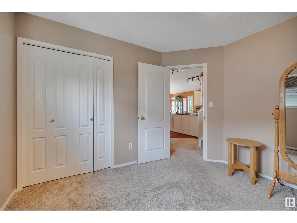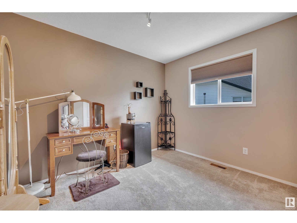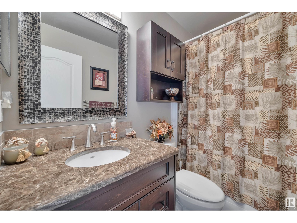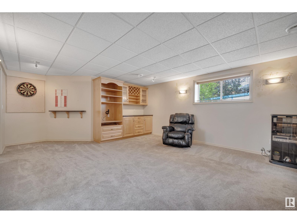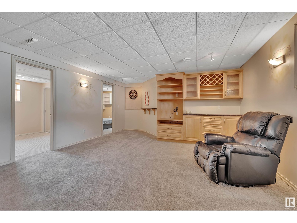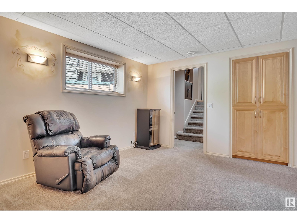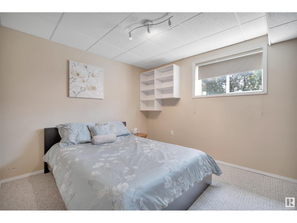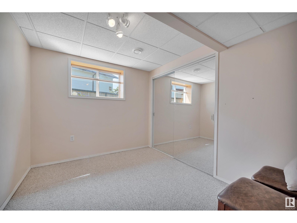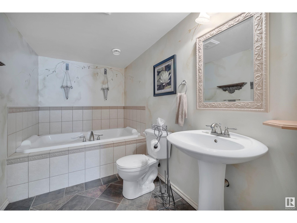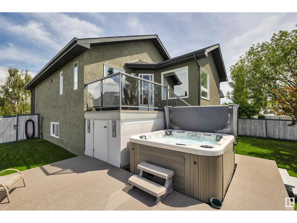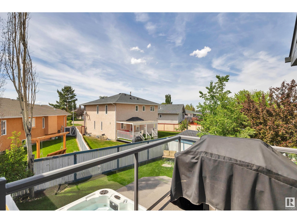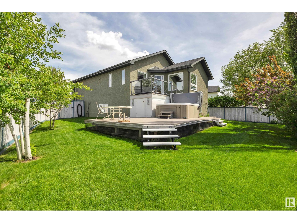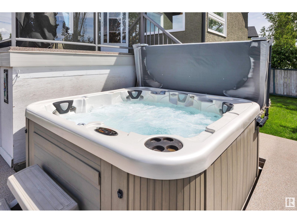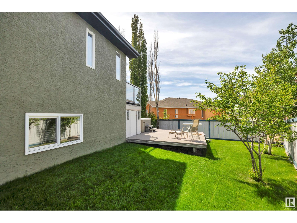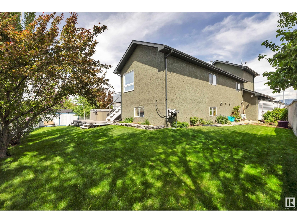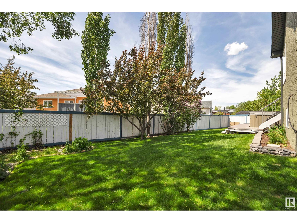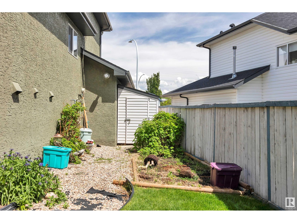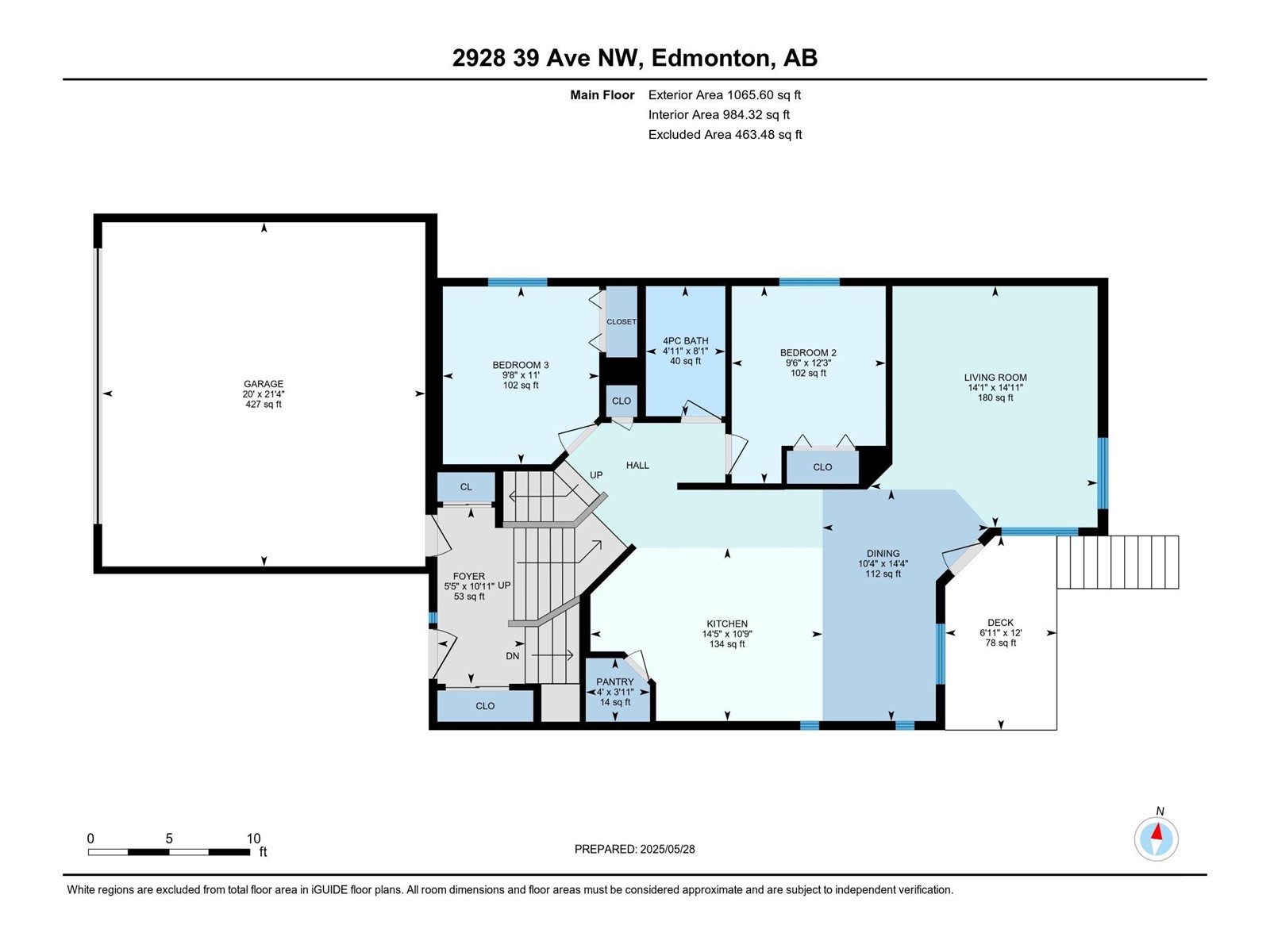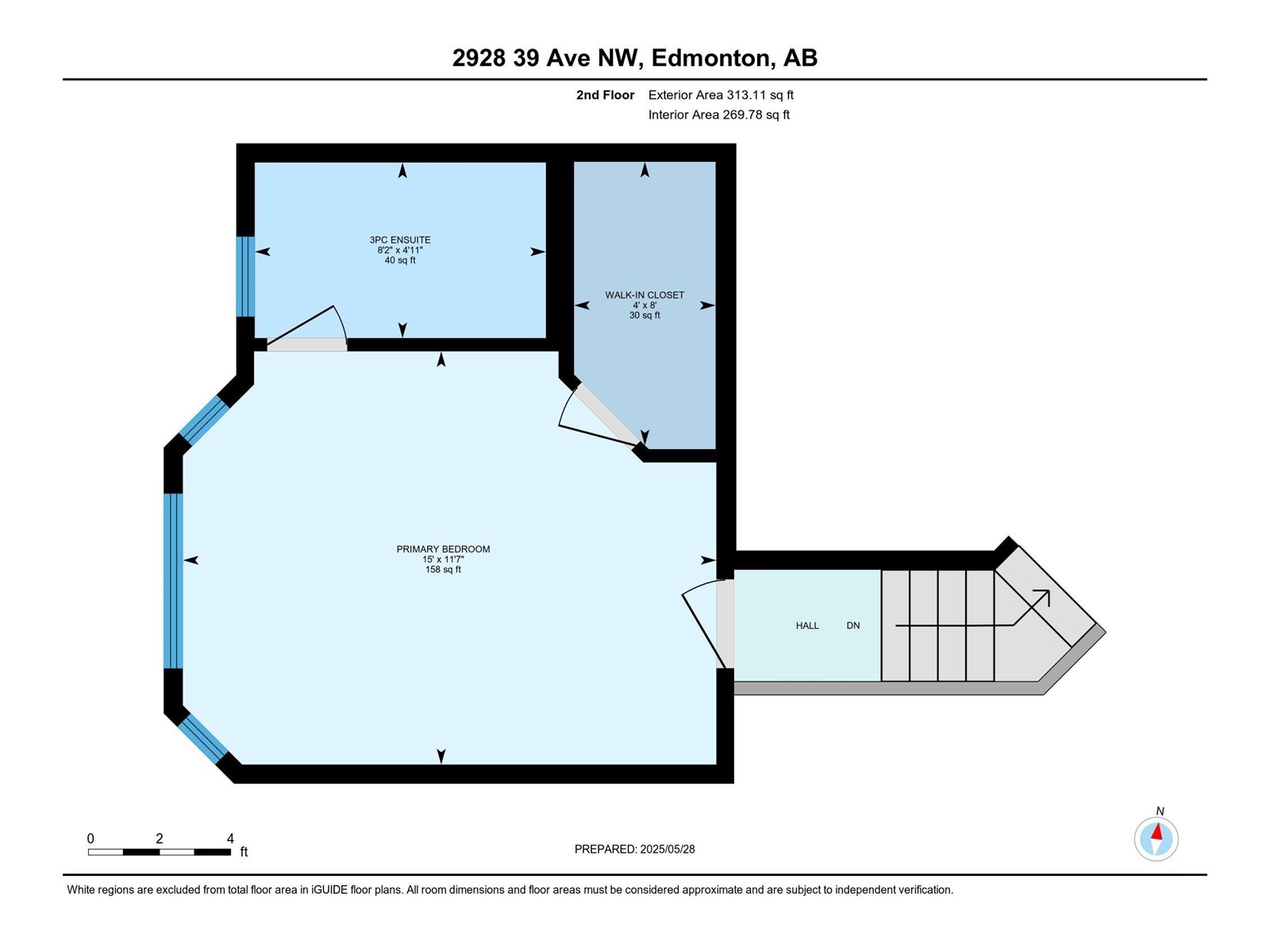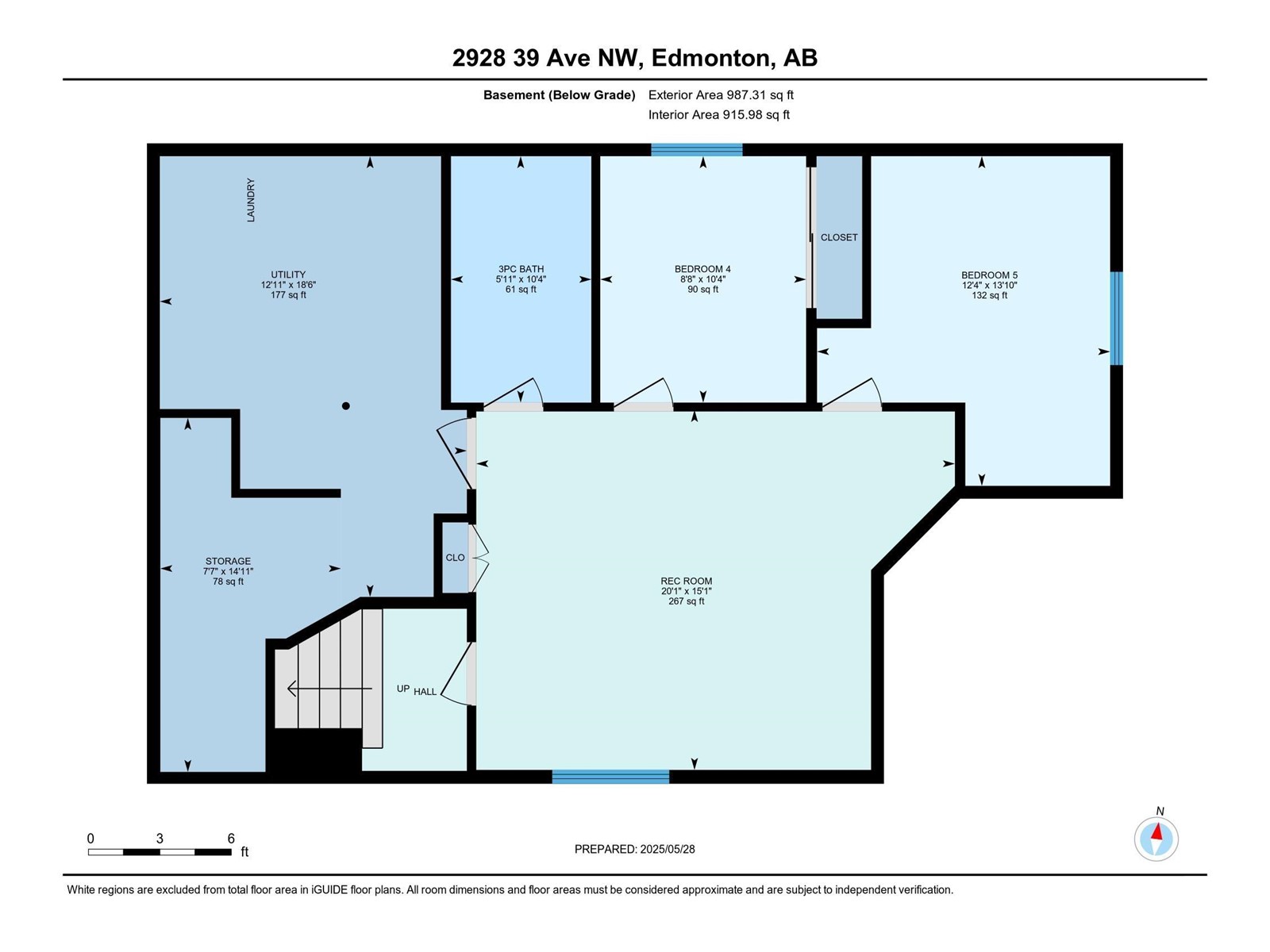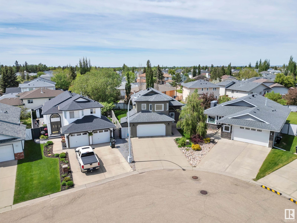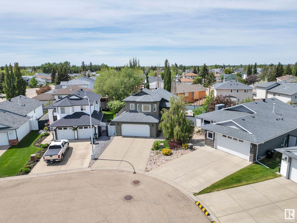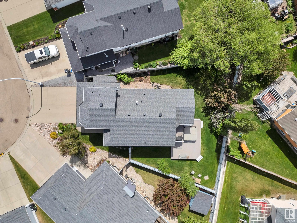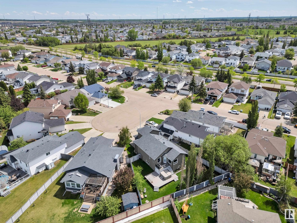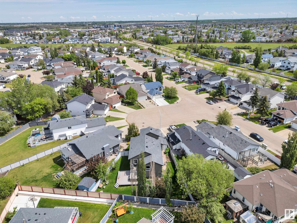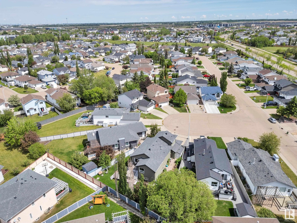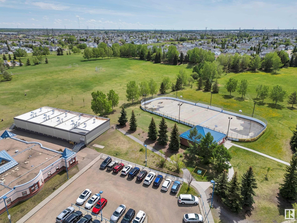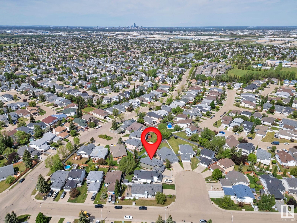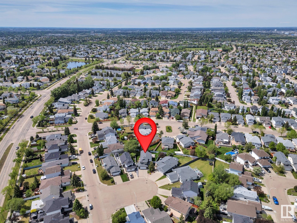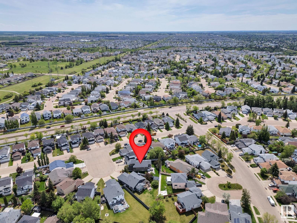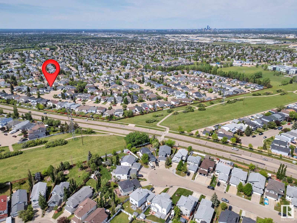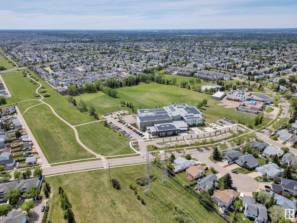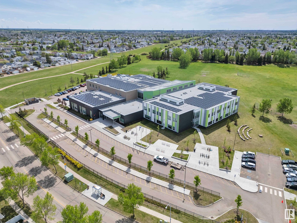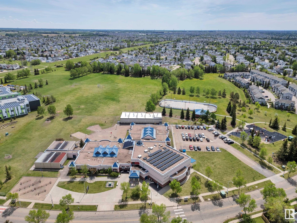5 Bedroom
3 Bathroom
1,378 ft2
Bi-Level
Forced Air
$565,000
Welcome home to this upgraded 5 bed, 3 bath Bi-level in a quiet cul-de-sac in the family-friendly community of Fountain Lakes. With over 2,300 sq ft of well-designed living space on a massive pie-shaped lot. Step inside to vaulted ceilings, and a bright, open floor plan. The kitchen features granite countertops, stainless steel appliances, cork flooring and plenty of cabinet space—perfect for everyday living or entertaining. The upper-level primary suite is a peaceful retreat with a walk-in closet and private ensuite. The fully finished basement adds even more living space, including a spa-like bathroom with a air jet soaker tub. Outside, enjoy a west-facing backyard oasis with a two-tiered deck, hot tub, and room to relax or host. Recent updates provide peace of mind and modern comfort, including a new roof, newer windows, newer hot water tank, and freshly painted stucco. Located near parks, greenbelts, schools, shopping, and public transit, this home blends quiet suburban charm with urban connivence. (id:47041)
Property Details
|
MLS® Number
|
E4439073 |
|
Property Type
|
Single Family |
|
Neigbourhood
|
Larkspur |
|
Amenities Near By
|
Public Transit, Schools, Shopping |
|
Features
|
Cul-de-sac, No Smoking Home |
Building
|
Bathroom Total
|
3 |
|
Bedrooms Total
|
5 |
|
Appliances
|
Dishwasher, Dryer, Freezer, Garage Door Opener Remote(s), Microwave Range Hood Combo, Refrigerator, Storage Shed, Stove, Washer, Water Softener, Window Coverings |
|
Architectural Style
|
Bi-level |
|
Basement Development
|
Finished |
|
Basement Type
|
Full (finished) |
|
Constructed Date
|
1998 |
|
Construction Style Attachment
|
Detached |
|
Heating Type
|
Forced Air |
|
Size Interior
|
1,378 Ft2 |
|
Type
|
House |
Parking
Land
|
Acreage
|
No |
|
Fence Type
|
Fence |
|
Land Amenities
|
Public Transit, Schools, Shopping |
|
Size Irregular
|
579.53 |
|
Size Total
|
579.53 M2 |
|
Size Total Text
|
579.53 M2 |
Rooms
| Level |
Type |
Length |
Width |
Dimensions |
|
Basement |
Bedroom 4 |
|
|
Measurements not available |
|
Basement |
Bedroom 5 |
|
|
Measurements not available |
|
Basement |
Recreation Room |
|
|
Measurements not available |
|
Main Level |
Living Room |
|
|
Measurements not available |
|
Main Level |
Dining Room |
|
|
Measurements not available |
|
Main Level |
Kitchen |
|
|
Measurements not available |
|
Main Level |
Bedroom 2 |
|
|
Measurements not available |
|
Main Level |
Bedroom 3 |
|
|
Measurements not available |
|
Upper Level |
Primary Bedroom |
|
|
Measurements not available |
https://www.realtor.ca/real-estate/28383584/2928-39-av-nw-edmonton-larkspur
