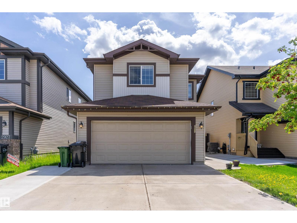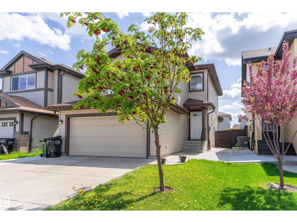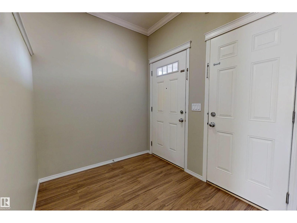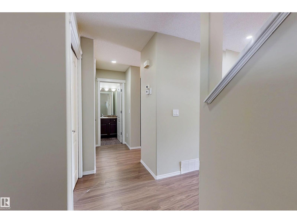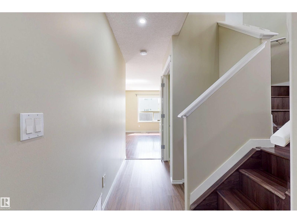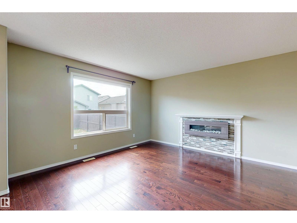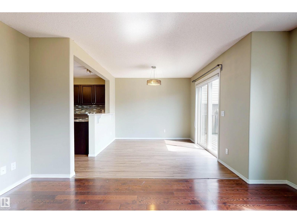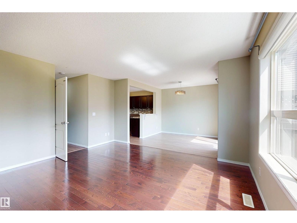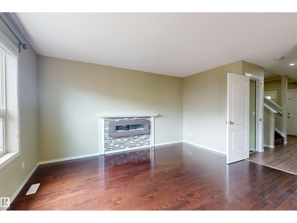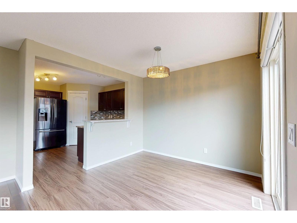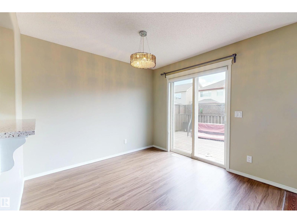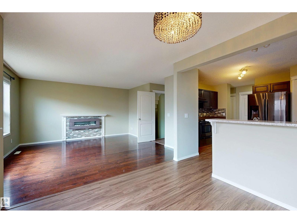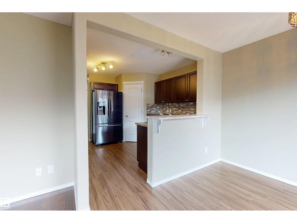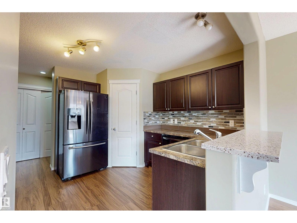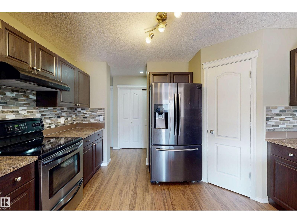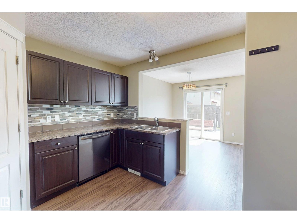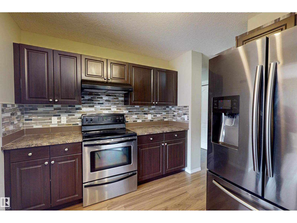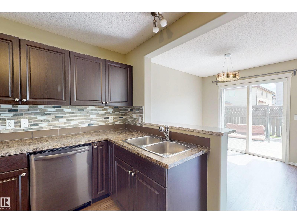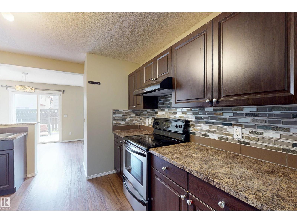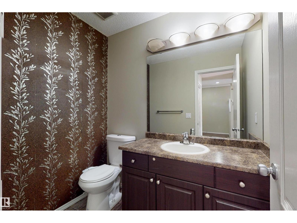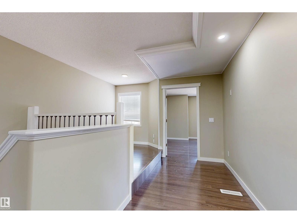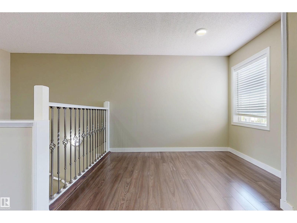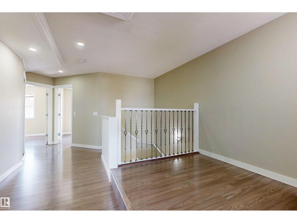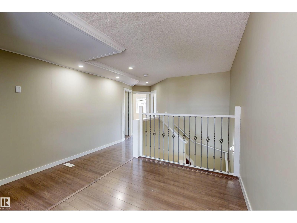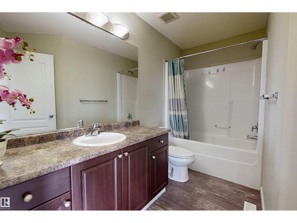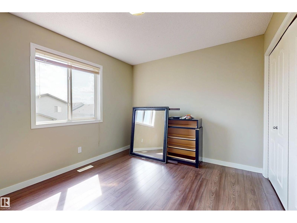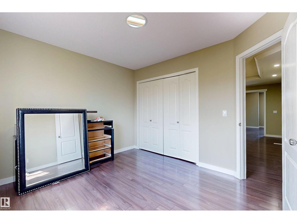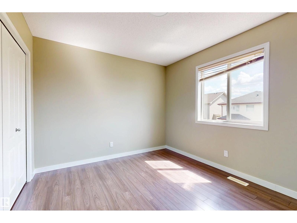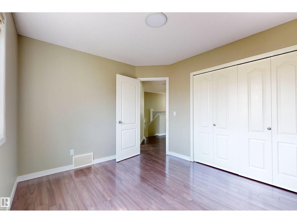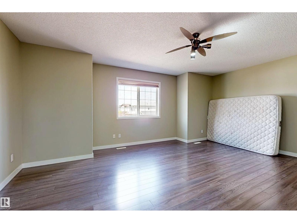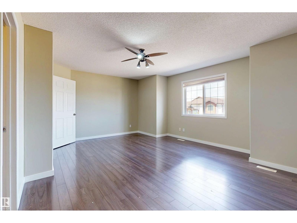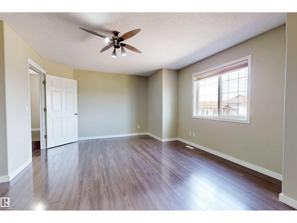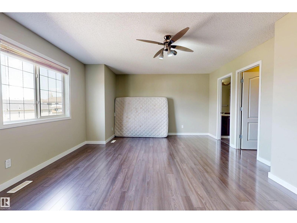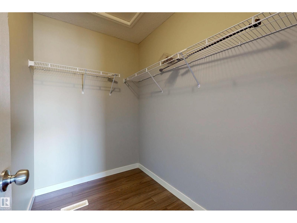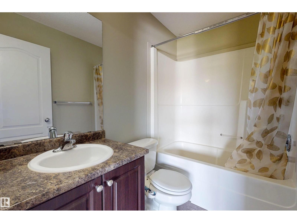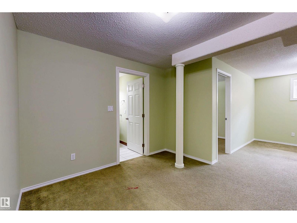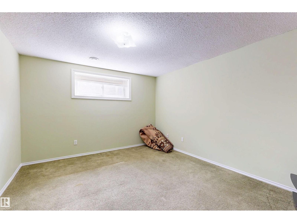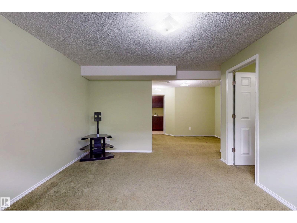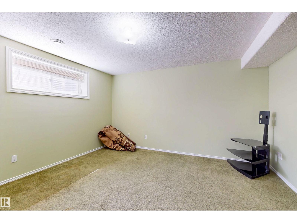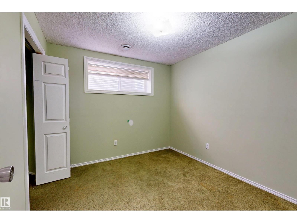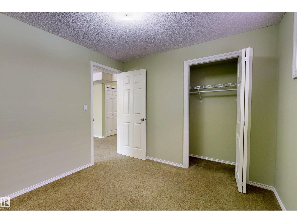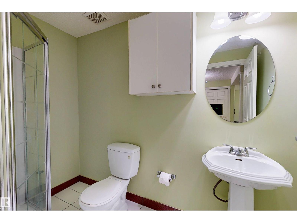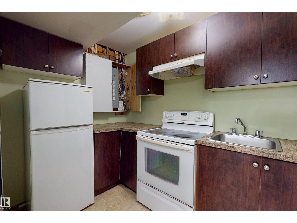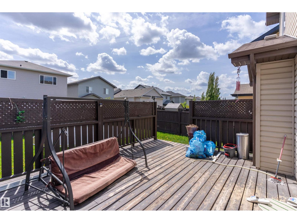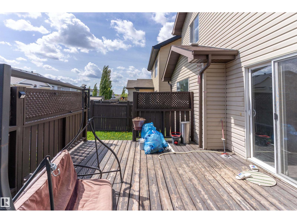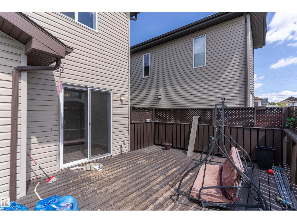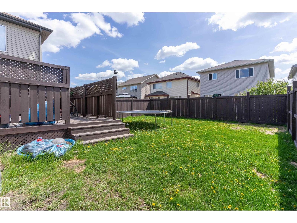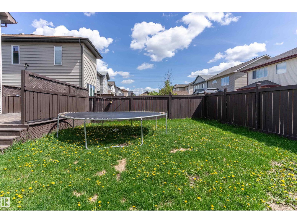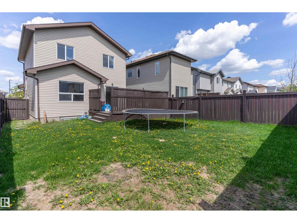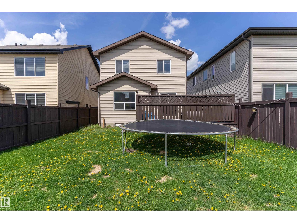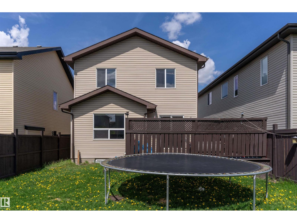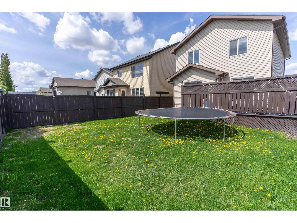4 Bedroom
4 Bathroom
1,662 ft2
Fireplace
Central Air Conditioning
Forced Air
$529,900
Welcome to this beautiful 2-storey home in the desirable community of Silverberry offering 4 bedrooms, 3.5 baths, a double attached garage, and a SEPARATE ENTRANCE with a SECOND KITCHEN. The main floor features a bright living room with an electric fireplace, modern kitchen with large island & breakfast nook, access to a custom-built deck, laundry, and a 2-pc bath. Upstairs you’ll find 3 spacious bedrooms, 2 full baths including ensuite, plus a bonus room. The fully finished basement is ideal for extended family with another bedroom, full bath, huge rec room, and second kitchen. The backyard is fully landscaped & fenced with a custom deck for entertaining. Recent upgrades include Dishwasher (2025), HWT (2023), Central A/C (2022), extended driveway, and laminate flooring upstairs. Close to schools, parks, public transit, Whitemud Freeway & all amenities—this home has it all! (id:47041)
Property Details
|
MLS® Number
|
E4458572 |
|
Property Type
|
Single Family |
|
Neigbourhood
|
Silver Berry |
|
Amenities Near By
|
Playground, Public Transit, Schools, Shopping |
|
Structure
|
Deck |
Building
|
Bathroom Total
|
4 |
|
Bedrooms Total
|
4 |
|
Appliances
|
Dishwasher, Dryer, Hood Fan, Washer, Window Coverings, Refrigerator, Two Stoves |
|
Basement Development
|
Finished |
|
Basement Type
|
Full (finished) |
|
Constructed Date
|
2010 |
|
Construction Style Attachment
|
Detached |
|
Cooling Type
|
Central Air Conditioning |
|
Fireplace Fuel
|
Electric |
|
Fireplace Present
|
Yes |
|
Fireplace Type
|
Unknown |
|
Half Bath Total
|
1 |
|
Heating Type
|
Forced Air |
|
Stories Total
|
2 |
|
Size Interior
|
1,662 Ft2 |
|
Type
|
House |
Parking
Land
|
Acreage
|
No |
|
Fence Type
|
Fence |
|
Land Amenities
|
Playground, Public Transit, Schools, Shopping |
|
Size Irregular
|
354.43 |
|
Size Total
|
354.43 M2 |
|
Size Total Text
|
354.43 M2 |
Rooms
| Level |
Type |
Length |
Width |
Dimensions |
|
Basement |
Bedroom 4 |
9.7 m |
9.1 m |
9.7 m x 9.1 m |
|
Basement |
Second Kitchen |
8.1 m |
7.3 m |
8.1 m x 7.3 m |
|
Basement |
Recreation Room |
15.11 m |
13.6 m |
15.11 m x 13.6 m |
|
Main Level |
Living Room |
13.11 m |
13.8 m |
13.11 m x 13.8 m |
|
Main Level |
Dining Room |
10.2 m |
9.11 m |
10.2 m x 9.11 m |
|
Main Level |
Kitchen |
12.9 m |
11.6 m |
12.9 m x 11.6 m |
|
Upper Level |
Primary Bedroom |
18.4 m |
14.2 m |
18.4 m x 14.2 m |
|
Upper Level |
Bedroom 2 |
11.3 m |
9.11 m |
11.3 m x 9.11 m |
|
Upper Level |
Bedroom 3 |
10 m |
9.12 m |
10 m x 9.12 m |
|
Upper Level |
Bonus Room |
9.1 m |
6 m |
9.1 m x 6 m |
https://www.realtor.ca/real-estate/28888171/2931-26-ave-nw-edmonton-silver-berry
