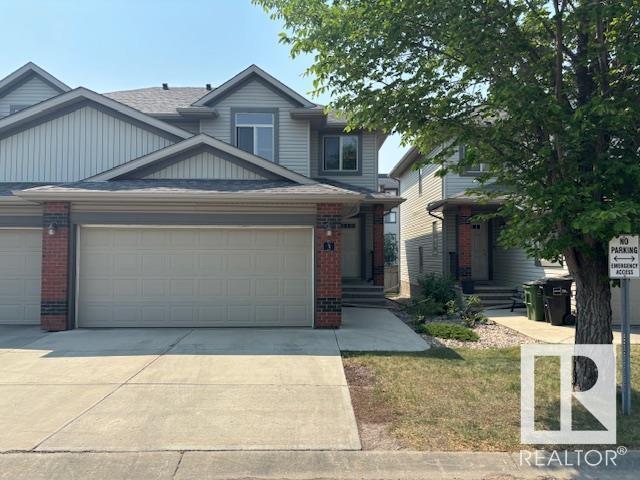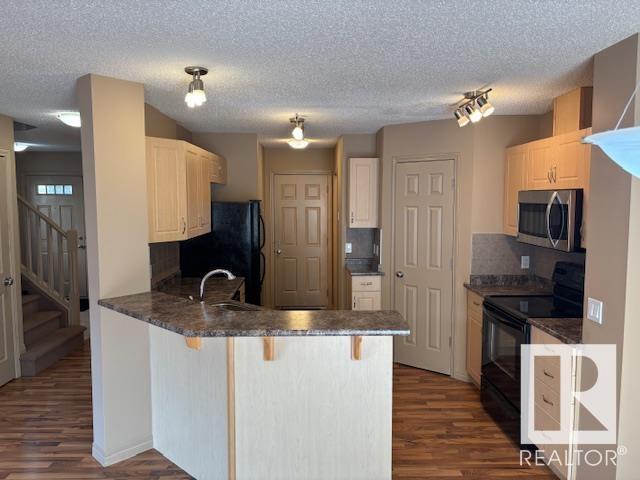#3 1128 156 St Nw Edmonton, Alberta T6R 0C9
$389,000Maintenance, Landscaping, Property Management, Other, See Remarks
$320 Monthly
Maintenance, Landscaping, Property Management, Other, See Remarks
$320 MonthlyGREAT FAMILY FIRST TIME HOME. 3 bedrooms plus bonus room, DOUBLE ATTACHED GARAGE, fully fenced yard. Main floor offers a spacious entrance, Large living room, the kitchen offers ample cabinet and counter-top space including a raised breakfast bar, tile back-splash, and a spacious pantry. The upper level offers an open den, 3 spacious bedrooms with a 4 piece shared bathroom, a large master bedroom offering a full 4 piece en-suite. The unfinished basement offers future bath rough-ins newer hot water tank, high-efficient furnace. All appliances included. (id:47041)
Property Details
| MLS® Number | E4441561 |
| Property Type | Single Family |
| Neigbourhood | South Terwillegar |
| Amenities Near By | Schools |
| Features | See Remarks, Park/reserve |
| Parking Space Total | 4 |
Building
| Bathroom Total | 3 |
| Bedrooms Total | 3 |
| Appliances | Dishwasher, Dryer, Garage Door Opener Remote(s), Garage Door Opener, Microwave Range Hood Combo, Refrigerator, Stove, Washer, Window Coverings |
| Basement Development | Unfinished |
| Basement Type | Full (unfinished) |
| Constructed Date | 2006 |
| Construction Style Attachment | Semi-detached |
| Half Bath Total | 1 |
| Heating Type | Forced Air |
| Stories Total | 2 |
| Size Interior | 1,399 Ft2 |
| Type | Duplex |
Parking
| Attached Garage |
Land
| Acreage | No |
| Land Amenities | Schools |
| Size Irregular | 296.36 |
| Size Total | 296.36 M2 |
| Size Total Text | 296.36 M2 |
Rooms
| Level | Type | Length | Width | Dimensions |
|---|---|---|---|---|
| Main Level | Dining Room | Measurements not available | ||
| Main Level | Kitchen | Measurements not available | ||
| Main Level | Family Room | Measurements not available | ||
| Upper Level | Den | Measurements not available | ||
| Upper Level | Primary Bedroom | Measurements not available | ||
| Upper Level | Bedroom 2 | Measurements not available | ||
| Upper Level | Bedroom 3 | Measurements not available |
https://www.realtor.ca/real-estate/28447912/3-1128-156-st-nw-edmonton-south-terwillegar
























