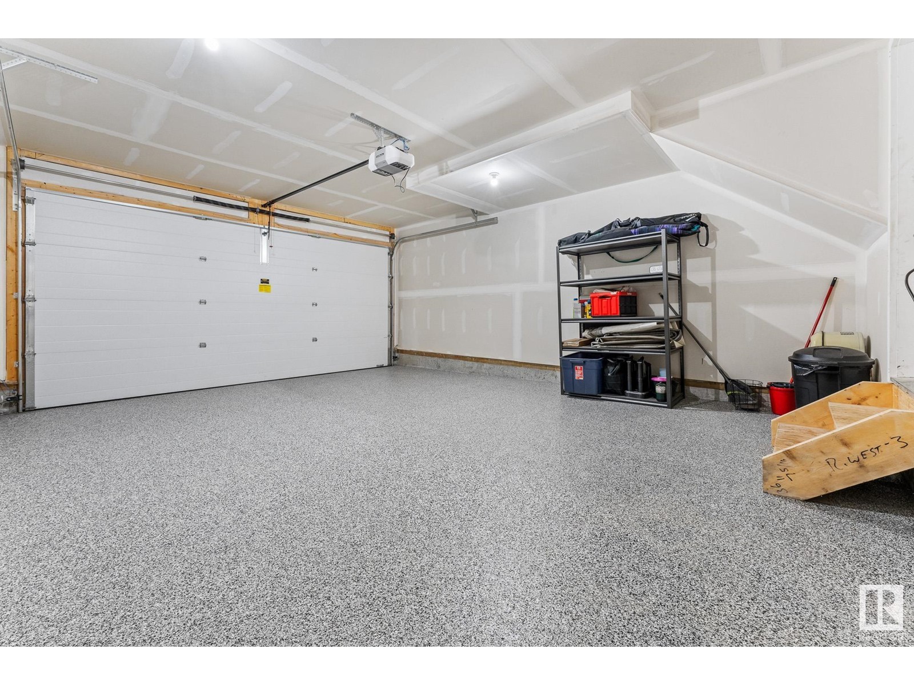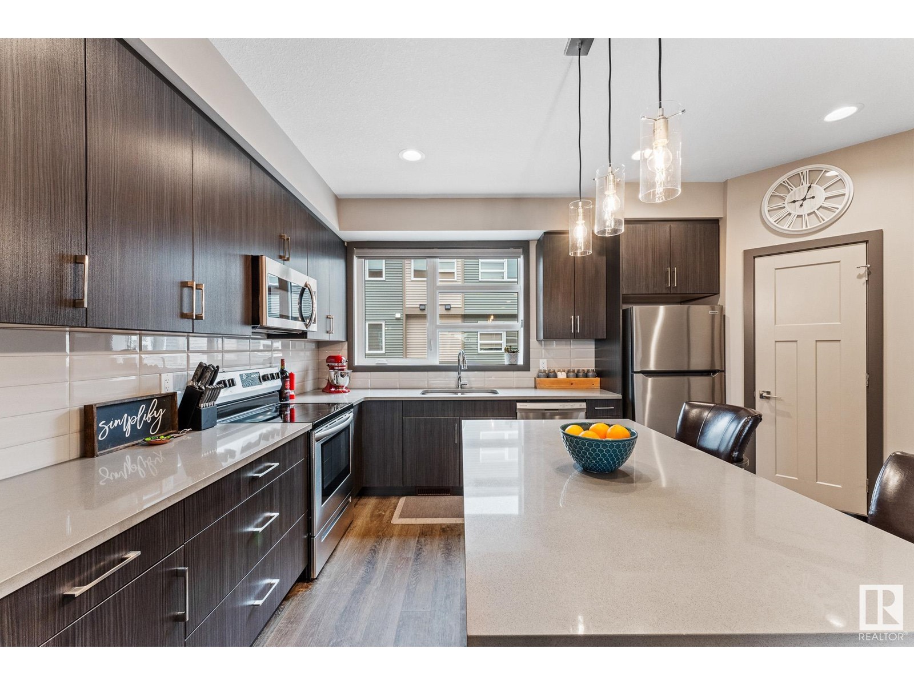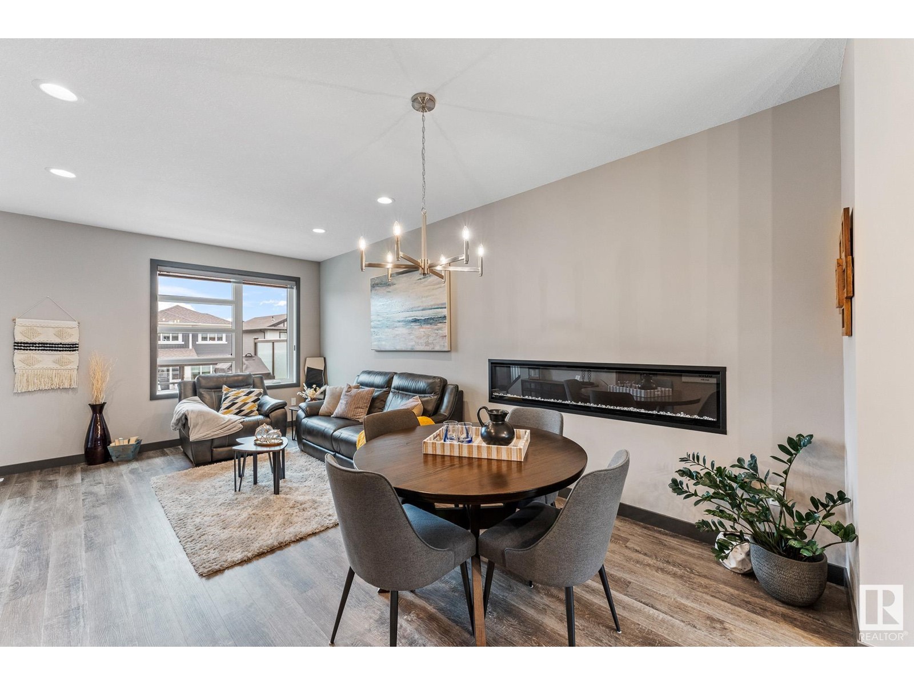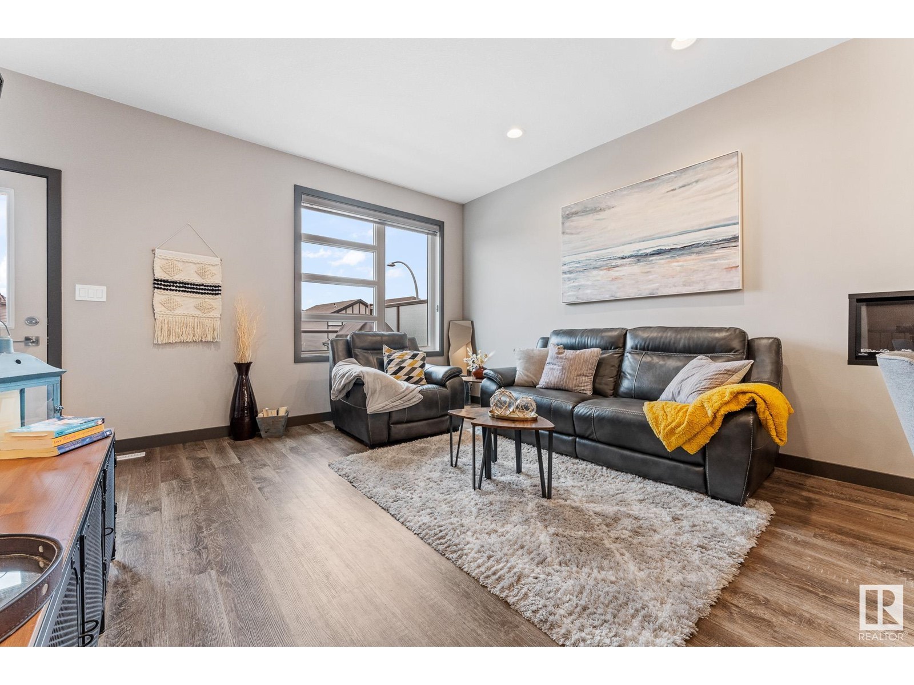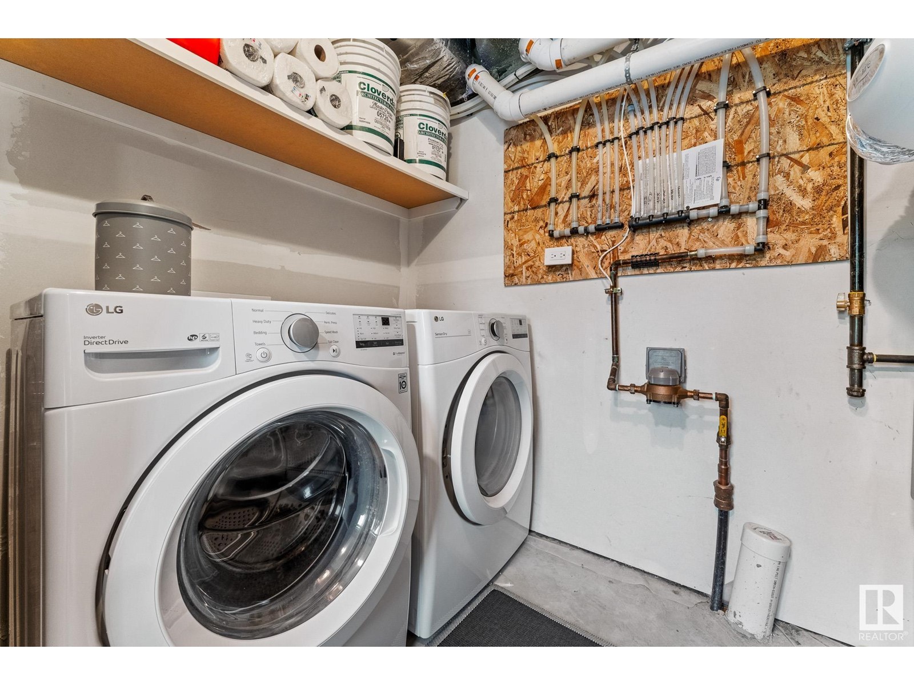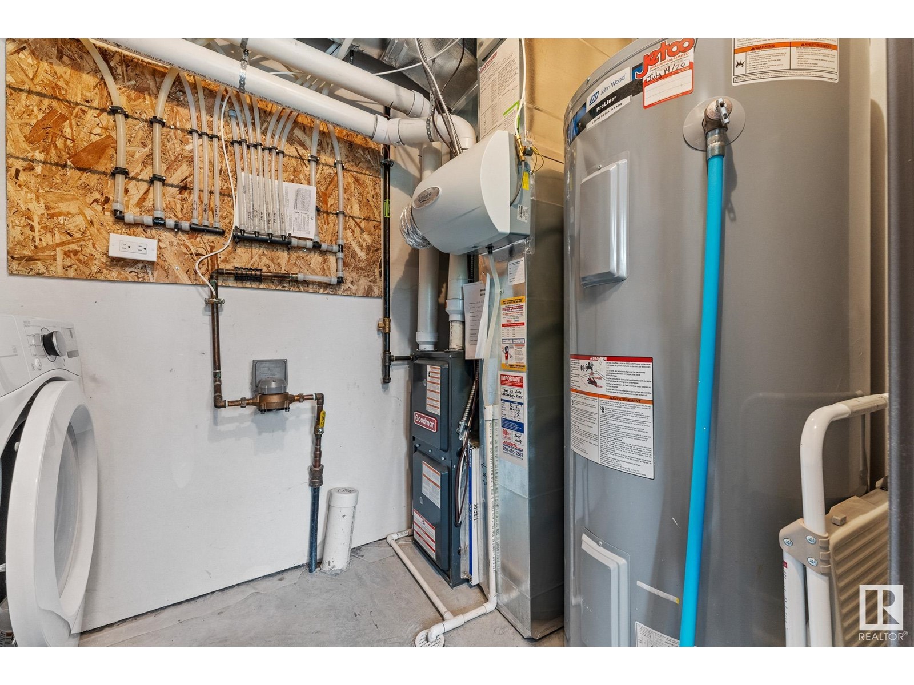#3 17635 58 St Nw Edmonton, Alberta T5Y 4C2
$368,000Maintenance, Exterior Maintenance, Insurance, Landscaping, Property Management, Other, See Remarks
$200.74 Monthly
Maintenance, Exterior Maintenance, Insurance, Landscaping, Property Management, Other, See Remarks
$200.74 MonthlyBetter than new! Barely occupied, this immaculate townhome is pet & smoke-free & already outfitted with classy Hunter Douglas window shades. Unbeatable street-front location means no other rows of units crowding you, and ample street parking for your guests. DOUBLE ATTACHED garage is insulated & drywalled with bonus EPOXY FLOOR coating! Inside, enjoy a main floor flex room, great for working or working out from home! Moving up, there is a 2-pc bath on the way to your open concept living area, with 9 ceilings, linear 74 wall fireplace, vinyl plank flooring. Entertaining made easy in the impressive kitchen housing an island, roomy corner pantry, quartz counters & S/S appliances. Love the sunny balcony with scenic view & gasline for BBQ. Top level contains the primary bedroom, with lovely 3-pc ensuite, walk-in closet with built-ins, 2 more bedrooms & a full bathroom. McConachie is a popular choice for great schools, shops & dining. Quick access to Anthony Henday & immediate possession available! (id:47041)
Property Details
| MLS® Number | E4399560 |
| Property Type | Single Family |
| Neigbourhood | McConachie Area |
| Amenities Near By | Playground, Public Transit, Schools, Shopping |
| Features | Paved Lane, Closet Organizers, No Animal Home, No Smoking Home |
| Structure | Deck |
Building
| Bathroom Total | 3 |
| Bedrooms Total | 3 |
| Amenities | Ceiling - 9ft, Vinyl Windows |
| Appliances | Dishwasher, Dryer, Garage Door Opener Remote(s), Garage Door Opener, Microwave Range Hood Combo, Refrigerator, Stove, Washer, Window Coverings |
| Basement Type | None |
| Constructed Date | 2021 |
| Construction Style Attachment | Attached |
| Fireplace Fuel | Electric |
| Fireplace Present | Yes |
| Fireplace Type | Unknown |
| Half Bath Total | 1 |
| Heating Type | Forced Air |
| Stories Total | 3 |
| Size Interior | 1431.923 Sqft |
| Type | Row / Townhouse |
Parking
| Attached Garage | |
| Rear | |
| See Remarks |
Land
| Acreage | No |
| Land Amenities | Playground, Public Transit, Schools, Shopping |
| Size Irregular | 202.95 |
| Size Total | 202.95 M2 |
| Size Total Text | 202.95 M2 |
Rooms
| Level | Type | Length | Width | Dimensions |
|---|---|---|---|---|
| Main Level | Living Room | 5.06 m | 3.58 m | 5.06 m x 3.58 m |
| Main Level | Dining Room | 3.92 m | 2.65 m | 3.92 m x 2.65 m |
| Main Level | Kitchen | 4.48 m | 3.37 m | 4.48 m x 3.37 m |
| Main Level | Office | 2.84 m | 2.58 m | 2.84 m x 2.58 m |
| Main Level | Laundry Room | 2.58 m | 1.56 m | 2.58 m x 1.56 m |
| Upper Level | Primary Bedroom | 4.06 m | 4.45 m | 4.06 m x 4.45 m |
| Upper Level | Bedroom 2 | 2.57 m | 2.5 m | 2.57 m x 2.5 m |
| Upper Level | Bedroom 3 | 2.57 m | 3.75 m | 2.57 m x 3.75 m |




