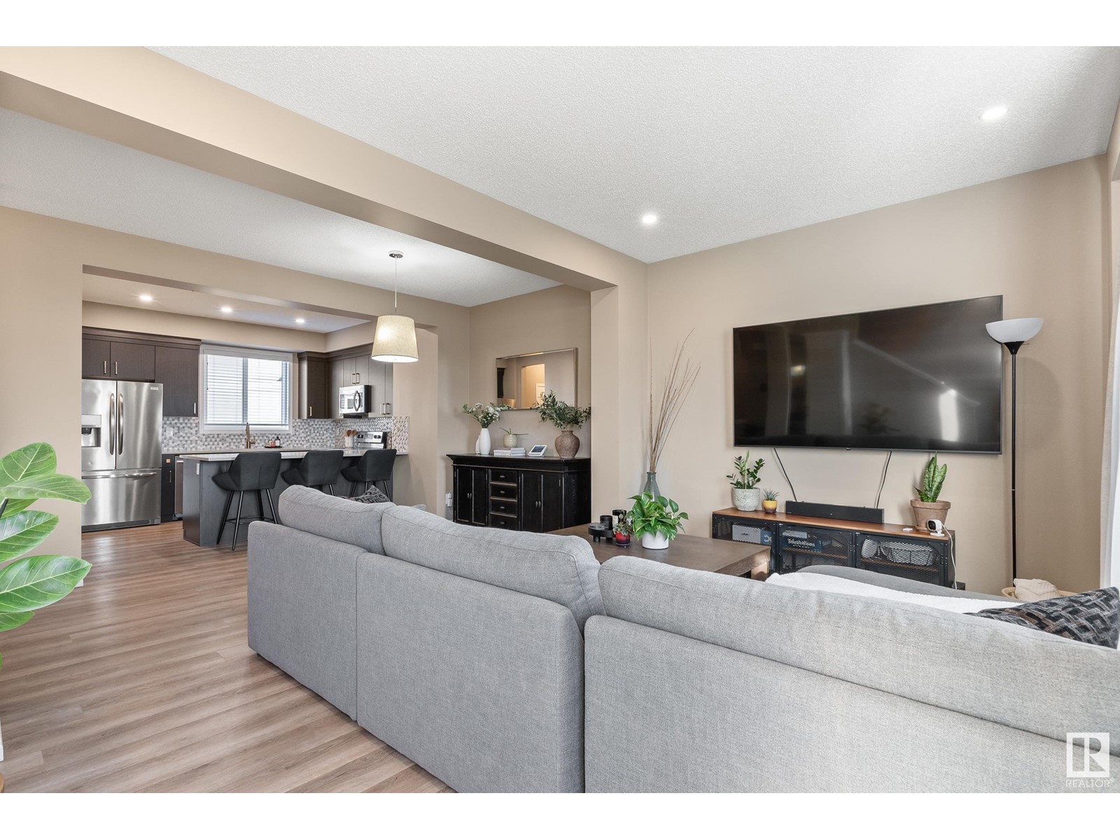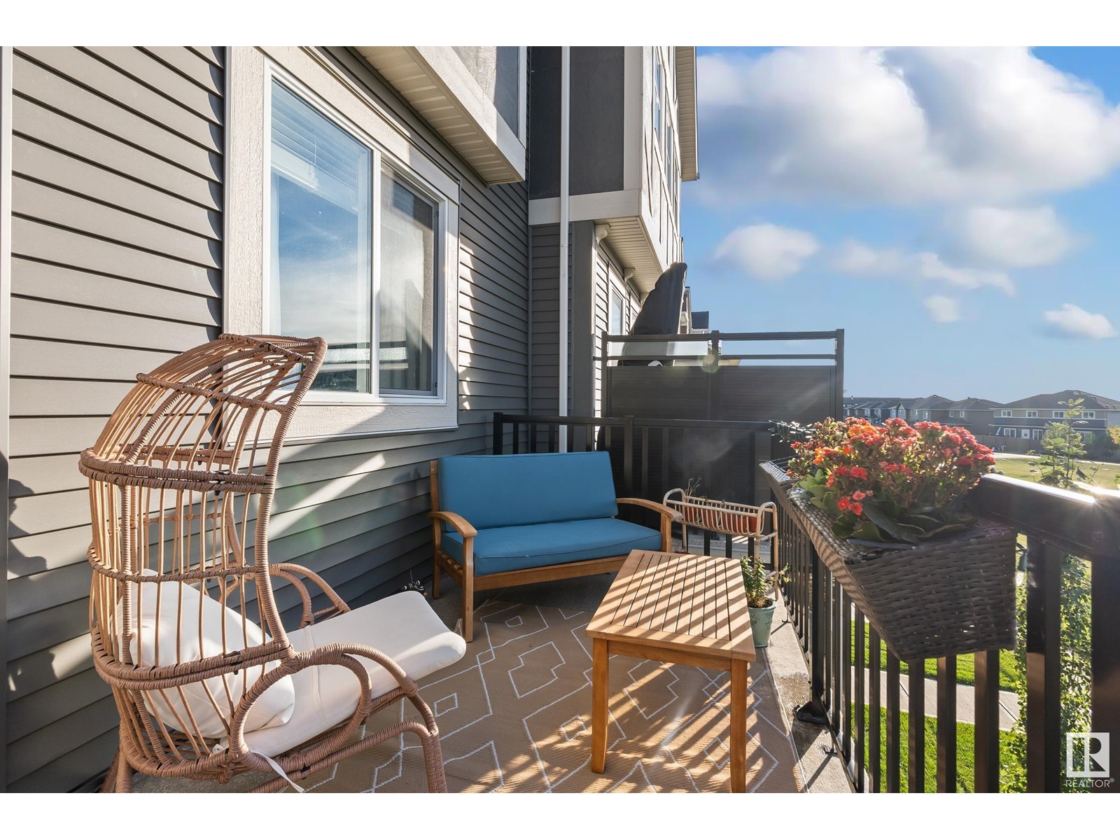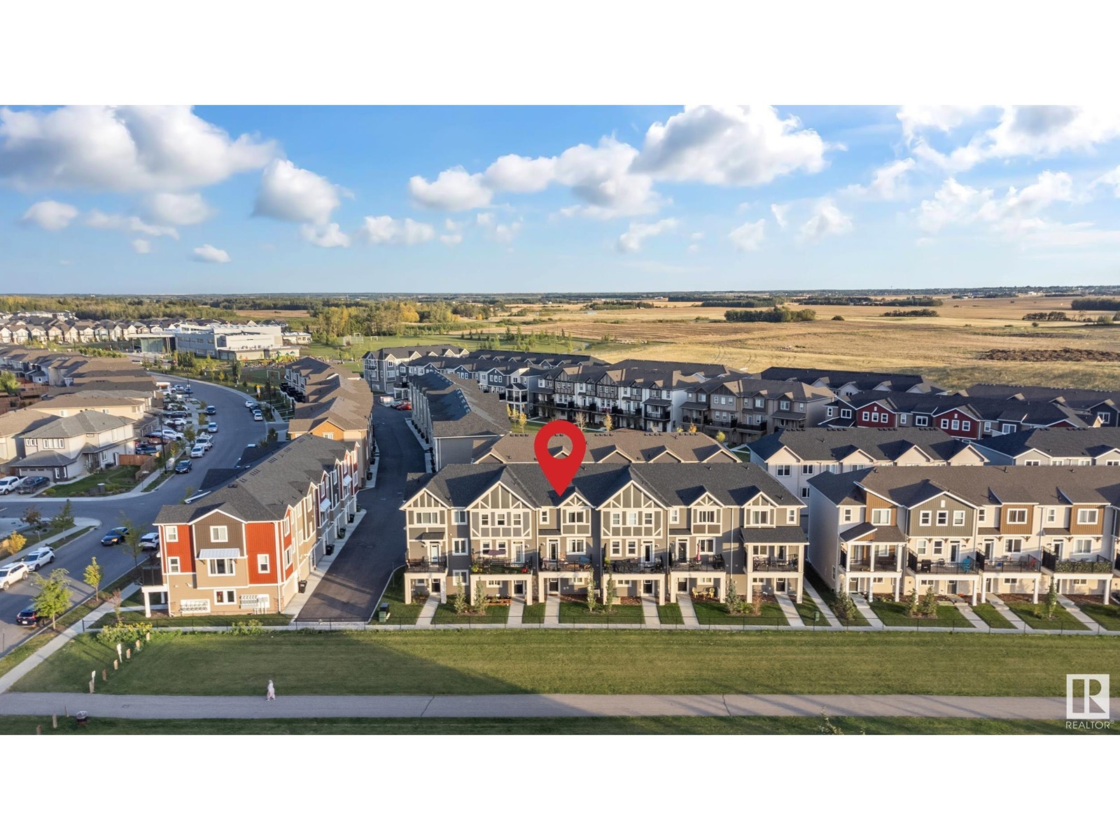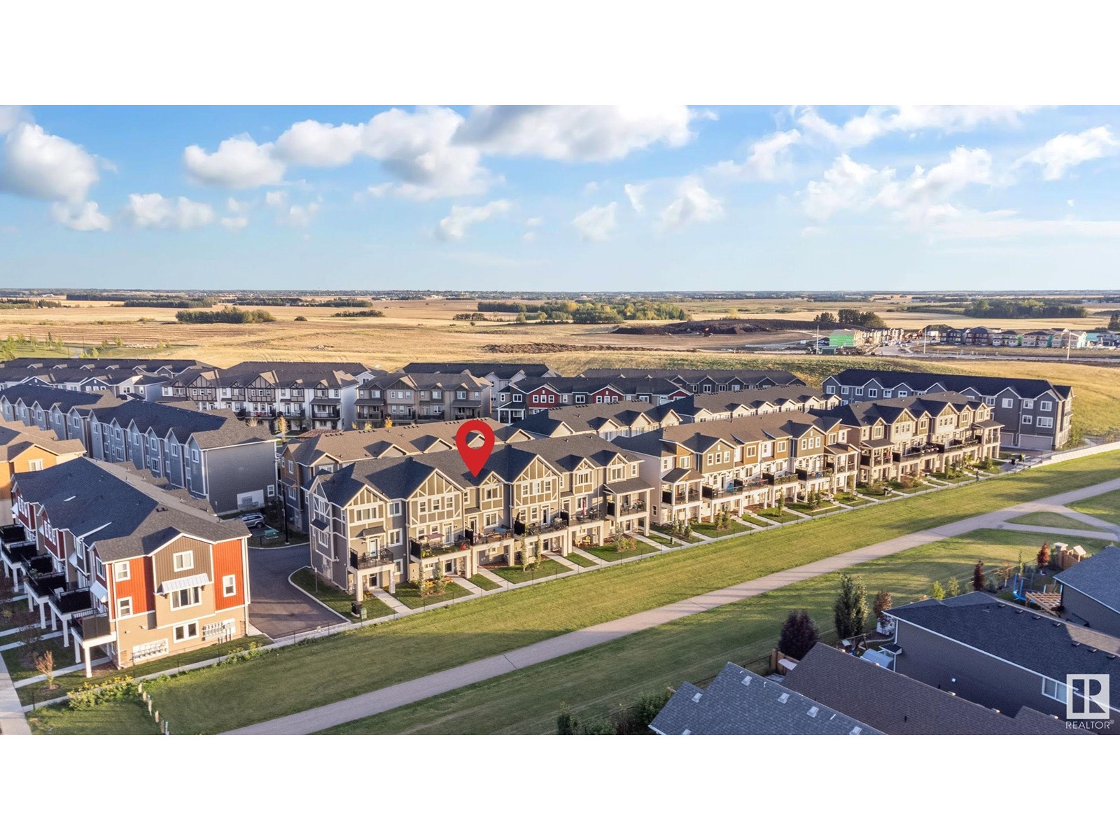#3 2072 Wonnacott Wy Sw Edmonton, Alberta T6X 2V7
$369,800Maintenance, Exterior Maintenance, Insurance, Landscaping, Property Management, Other, See Remarks
$192.55 Monthly
Maintenance, Exterior Maintenance, Insurance, Landscaping, Property Management, Other, See Remarks
$192.55 MonthlyBEAUTIFUL, IMMACULATELY MAINTAINED and FRESHLY PAINTED, this AIR CONDITIONED 1561 sq.ft 3 bedroom+2.5 bathroom townhouse is situated in the best location in a well-managed complex OVERLOOKING A WALKING TRAIL in the sought after community of Walker. Conveniently located Just STEPS to Shauna May Seneca School (K-9), you are just minutes from major access routes including 50 St, 66 St, Ellerslie Road & the Henday and close to all amenities & transit. Step inside, and you are greeted by the versatile den & access to your DOUBLE ATTACHED GARAGE. Upstairs features a modern open concept floor plan with 9ft ceilings, a gorgeous U shaped kitchen with upgraded appliances, quartz countertops, pantry & plenty of cabinetry overlooking the sizeable dining space & spacious bright living room. Rounding off the space is a 2pc bathroom, laundry room & access to your deck. The top level features the primary bedroom which can easily accommodate a king bed with a w/i closet & 3pc ensuite, 2 additional bedrooms & 4pc bathroom. (id:47041)
Property Details
| MLS® Number | E4407044 |
| Property Type | Single Family |
| Neigbourhood | Walker |
| Amenities Near By | Airport, Public Transit, Schools, Shopping |
| Features | Park/reserve, No Smoking Home |
| Structure | Deck |
Building
| Bathroom Total | 3 |
| Bedrooms Total | 3 |
| Amenities | Ceiling - 9ft, Vinyl Windows |
| Appliances | Dishwasher, Dryer, Microwave Range Hood Combo, Refrigerator, Stove, Washer, Window Coverings |
| Basement Type | None |
| Constructed Date | 2019 |
| Construction Style Attachment | Attached |
| Cooling Type | Central Air Conditioning |
| Half Bath Total | 1 |
| Heating Type | Forced Air |
| Stories Total | 3 |
| Size Interior | 1561.3052 Sqft |
| Type | Row / Townhouse |
Parking
| Attached Garage |
Land
| Acreage | No |
| Land Amenities | Airport, Public Transit, Schools, Shopping |
| Size Irregular | 186.71 |
| Size Total | 186.71 M2 |
| Size Total Text | 186.71 M2 |
Rooms
| Level | Type | Length | Width | Dimensions |
|---|---|---|---|---|
| Main Level | Living Room | 3.19 m | 5.86 m | 3.19 m x 5.86 m |
| Main Level | Dining Room | 2.37 m | 4.72 m | 2.37 m x 4.72 m |
| Main Level | Kitchen | 3.58 m | 3.71 m | 3.58 m x 3.71 m |
| Main Level | Den | 1.94 m | 3.42 m | 1.94 m x 3.42 m |
| Upper Level | Primary Bedroom | 5.21 m | 3.71 m | 5.21 m x 3.71 m |
| Upper Level | Bedroom 2 | 3.29 m | 2.94 m | 3.29 m x 2.94 m |
| Upper Level | Bedroom 3 | 2.98 m | 2.85 m | 2.98 m x 2.85 m |










































