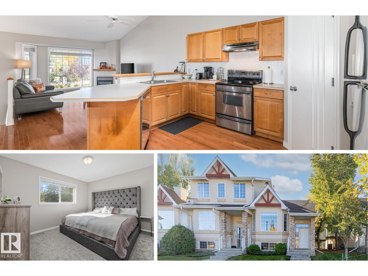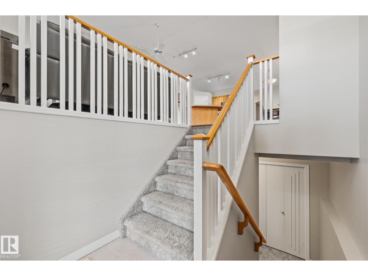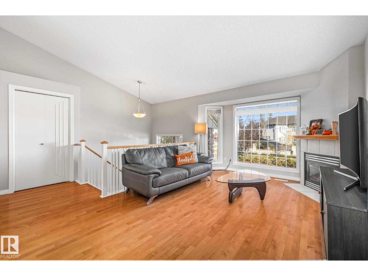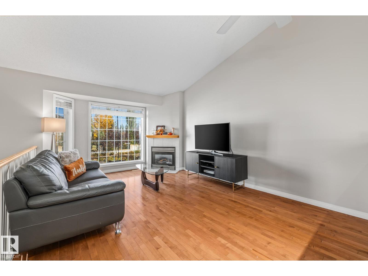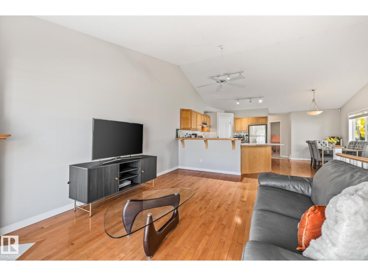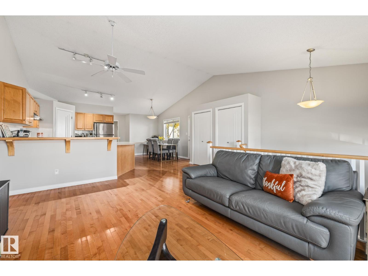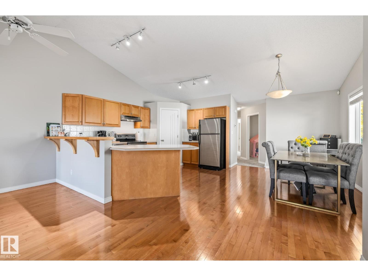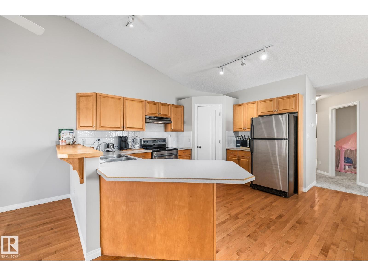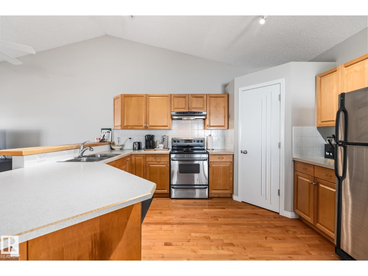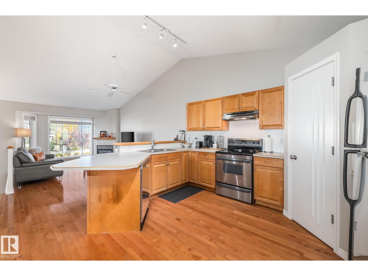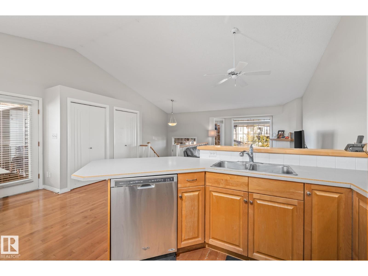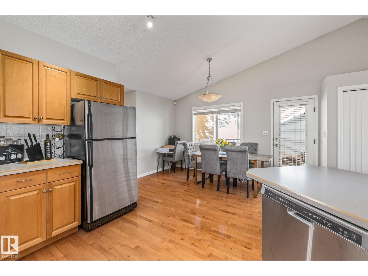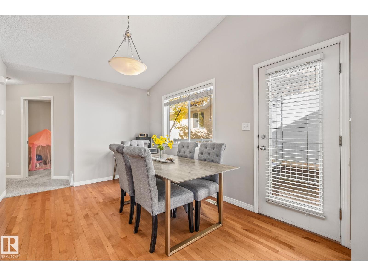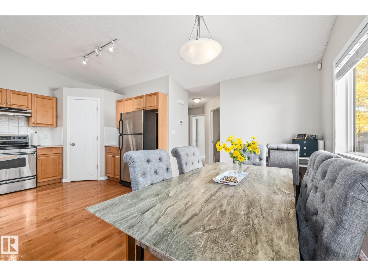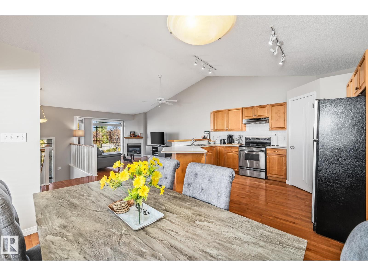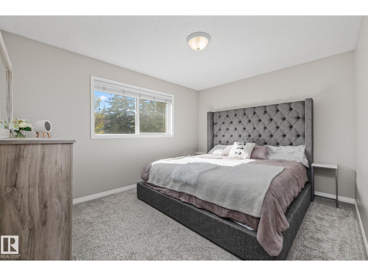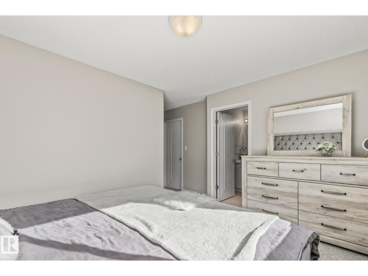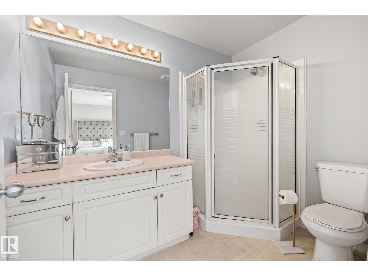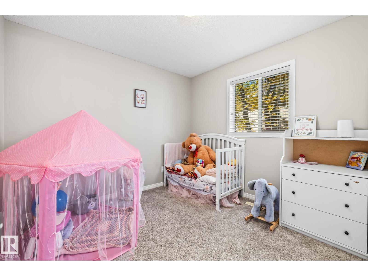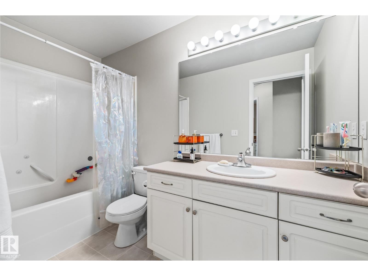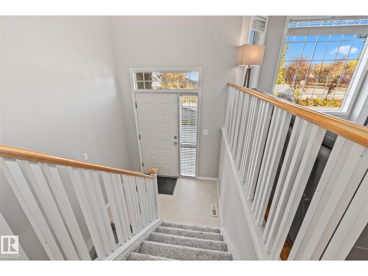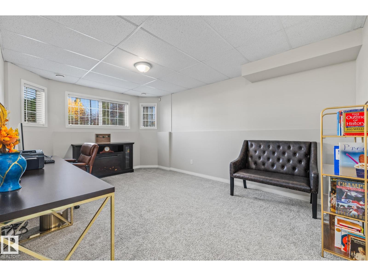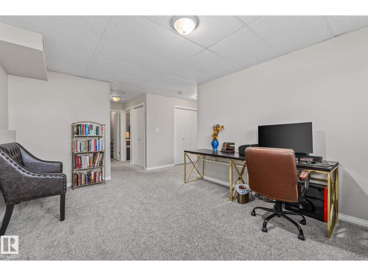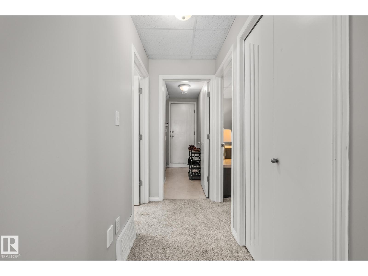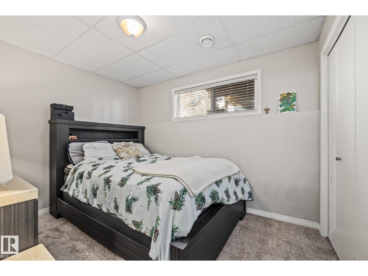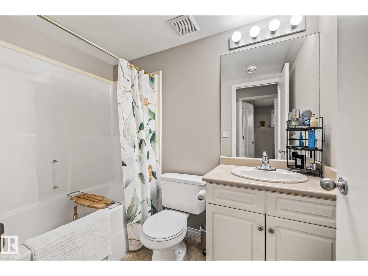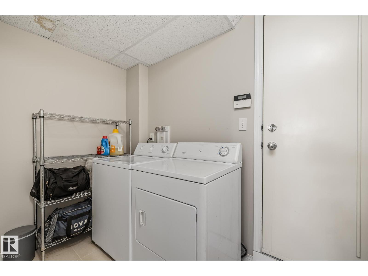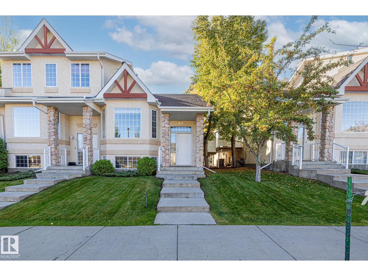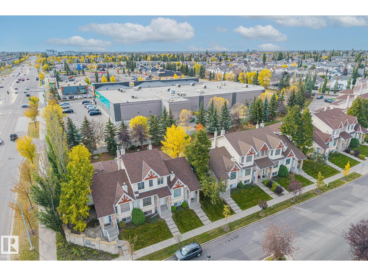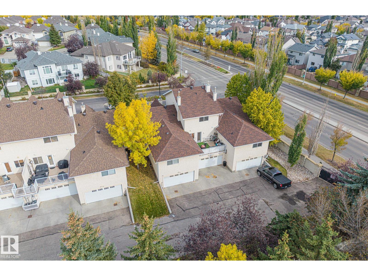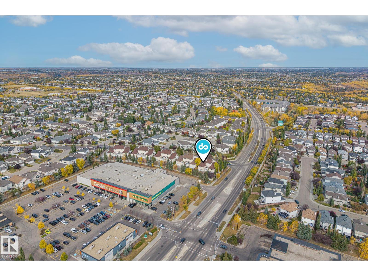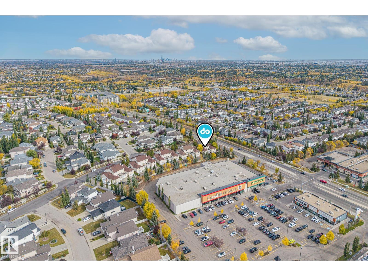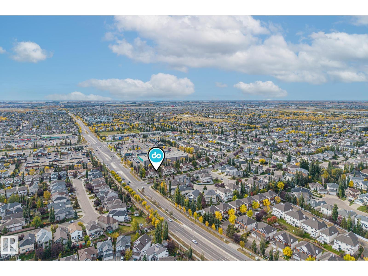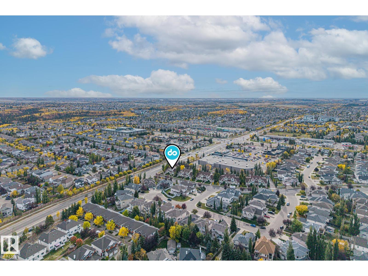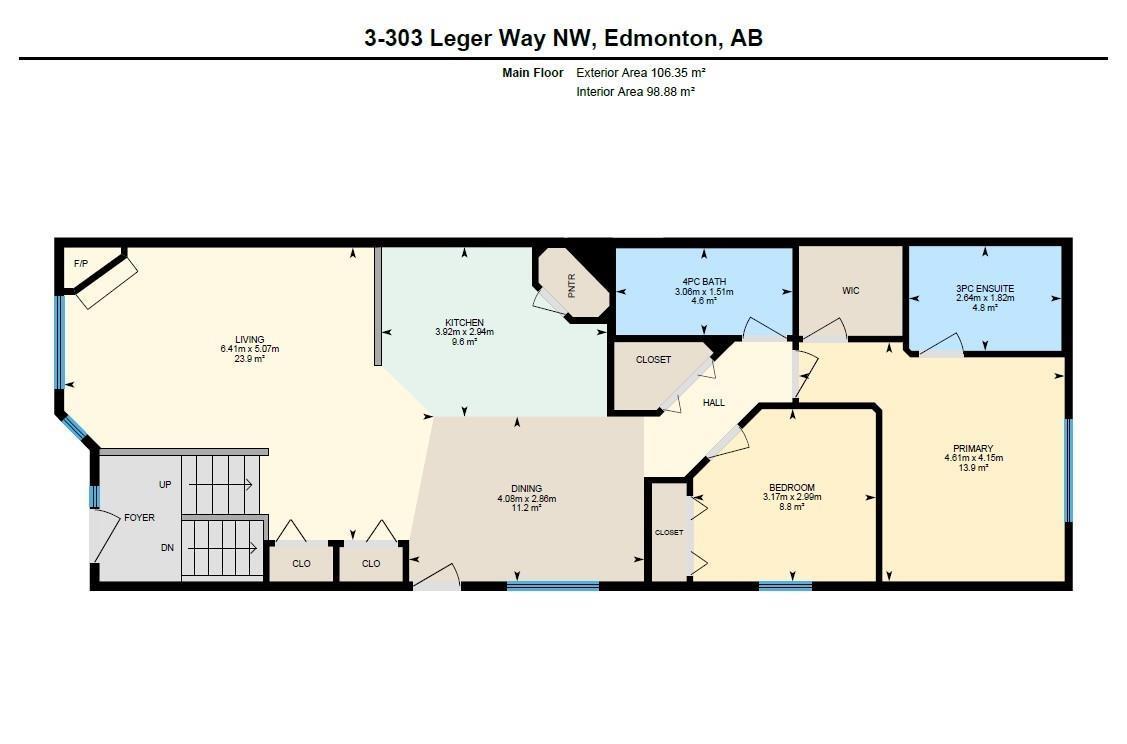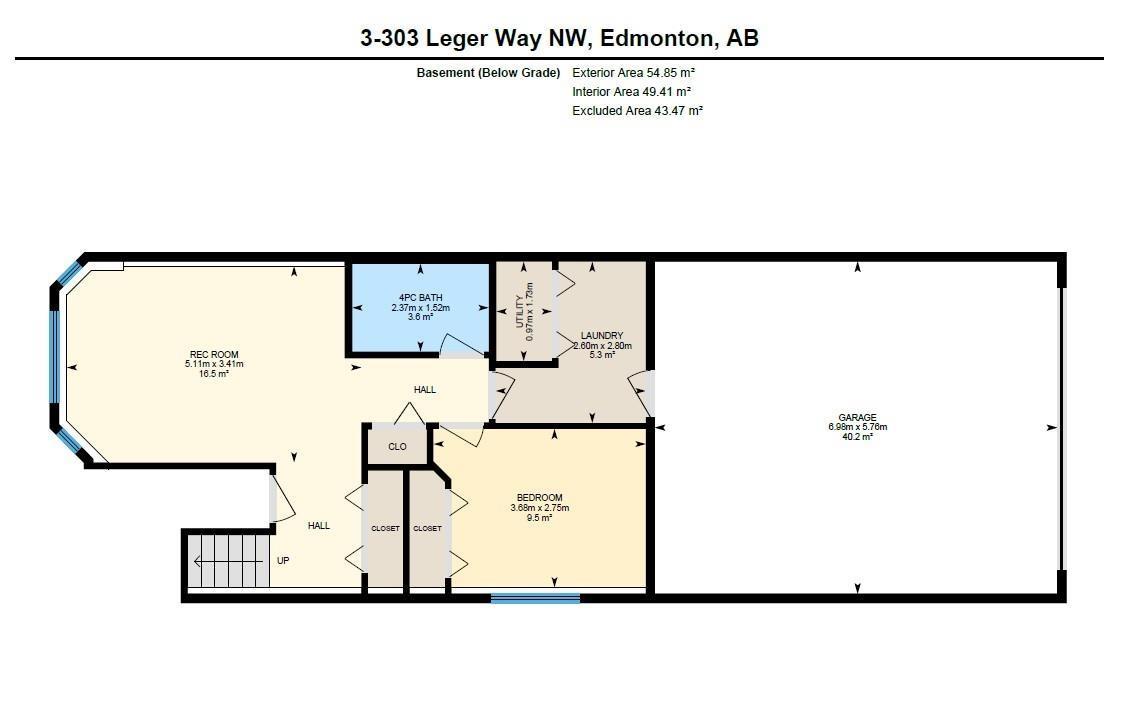#3 303 Leger Wy Nw Edmonton, Alberta T6X 1X5
$324,900Maintenance, Exterior Maintenance, Insurance, Property Management, Other, See Remarks
$457.54 Monthly
Maintenance, Exterior Maintenance, Insurance, Property Management, Other, See Remarks
$457.54 MonthlyBright, functional, and move-in ready, this 3-bedroom, 3-bath bi-level townhouse in Leger is perfect for families and investors alike. Natural light fills the open living and dining area with vaulted ceilings, creating a warm and inviting atmosphere. The modern kitchen features maple cabinetry, stainless steel appliances, a corner pantry, and a spacious peninsula island ideal for entertaining. The primary suite includes a walk-in closet and private ensuite, while the second bedroom and full bath complete the main level. Downstairs, the bright bi-level basement offers a second living room, an additional bedroom, full bath, and laundry with ample storage. Step outside to enjoy a private west-facing patio and maintenance-free yard, included in condo fees, plus a double attached insulated garage with a drain and taps for year-round comfort. Ideally located near Terwillegar Rec Centre, schools, parks, and shopping, this home blends modern living with unmatched convenience. (id:47041)
Property Details
| MLS® Number | E4461184 |
| Property Type | Single Family |
| Neigbourhood | Leger |
| Amenities Near By | Playground, Public Transit, Schools, Shopping |
| Features | Lane, No Smoking Home |
| Structure | Deck |
Building
| Bathroom Total | 3 |
| Bedrooms Total | 3 |
| Amenities | Vinyl Windows |
| Appliances | Alarm System, Dishwasher, Dryer, Fan, Garage Door Opener Remote(s), Garage Door Opener, Hood Fan, Refrigerator, Stove, Washer, Window Coverings |
| Architectural Style | Bi-level |
| Basement Development | Finished |
| Basement Type | Full (finished) |
| Ceiling Type | Vaulted |
| Constructed Date | 1999 |
| Construction Style Attachment | Attached |
| Fire Protection | Smoke Detectors |
| Fireplace Fuel | Gas |
| Fireplace Present | Yes |
| Fireplace Type | Corner |
| Heating Type | Forced Air |
| Size Interior | 1,145 Ft2 |
| Type | Row / Townhouse |
Parking
| Attached Garage |
Land
| Acreage | No |
| Land Amenities | Playground, Public Transit, Schools, Shopping |
| Size Irregular | 227.33 |
| Size Total | 227.33 M2 |
| Size Total Text | 227.33 M2 |
Rooms
| Level | Type | Length | Width | Dimensions |
|---|---|---|---|---|
| Basement | Bedroom 3 | 2.75 m | 3.68 m | 2.75 m x 3.68 m |
| Basement | Utility Room | 1.73 m | 0.97 m | 1.73 m x 0.97 m |
| Basement | Laundry Room | 2.8 m | 2.6 m | 2.8 m x 2.6 m |
| Main Level | Living Room | 5.07 m | 6.41 m | 5.07 m x 6.41 m |
| Main Level | Dining Room | 2.86 m | 4.08 m | 2.86 m x 4.08 m |
| Main Level | Kitchen | 2.94 m | 3.92 m | 2.94 m x 3.92 m |
| Main Level | Primary Bedroom | 4.15 m | 4.61 m | 4.15 m x 4.61 m |
| Main Level | Bedroom 2 | 2.99 m | 3.17 m | 2.99 m x 3.17 m |
https://www.realtor.ca/real-estate/28962771/3-303-leger-wy-nw-edmonton-leger
