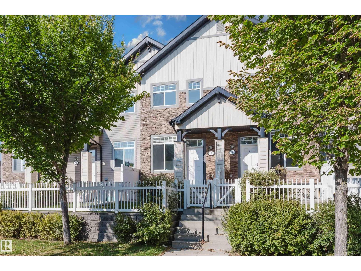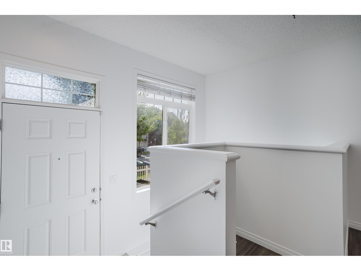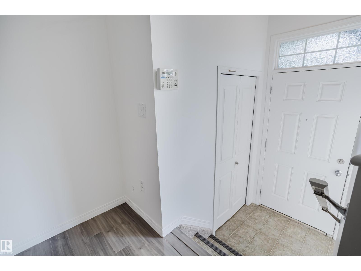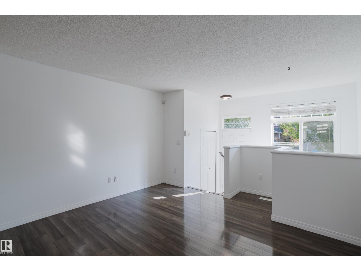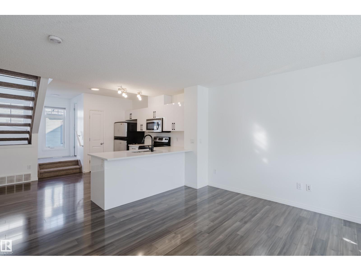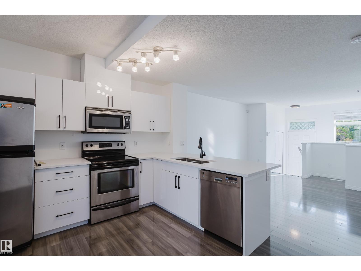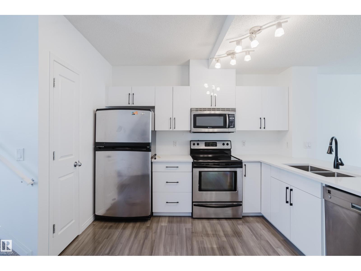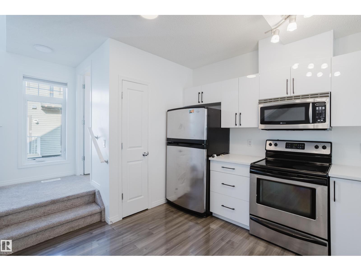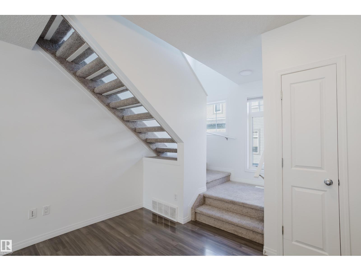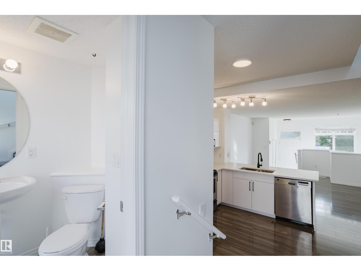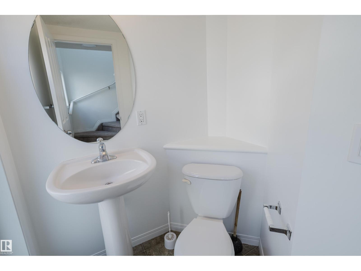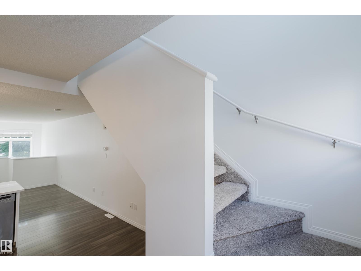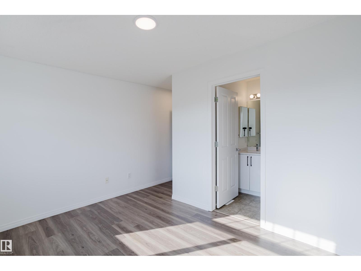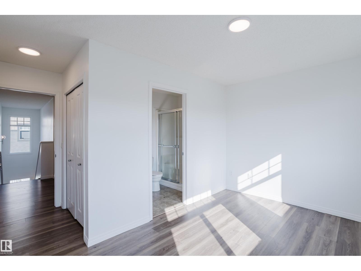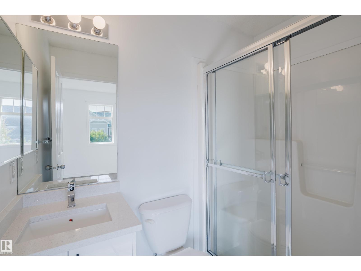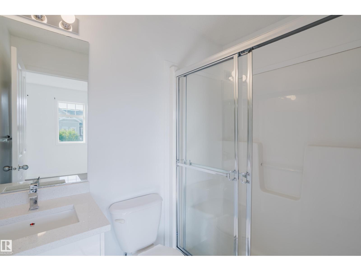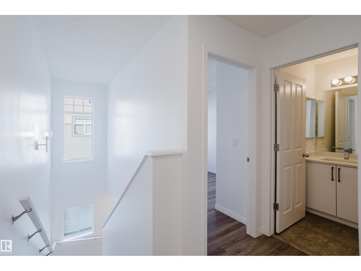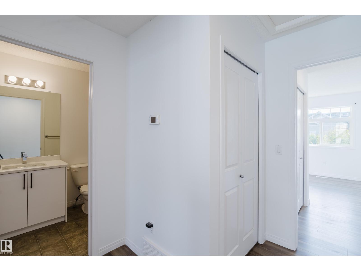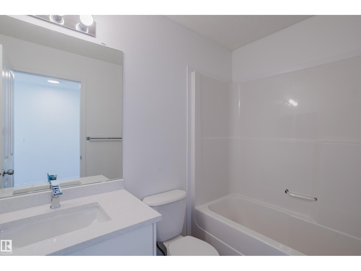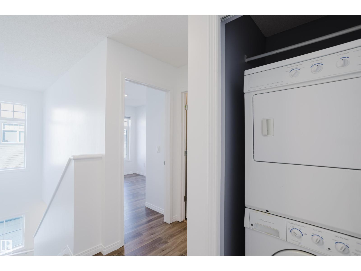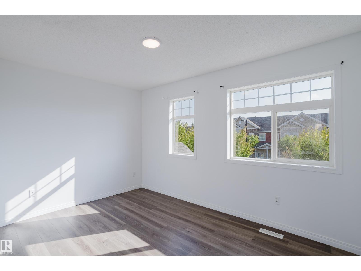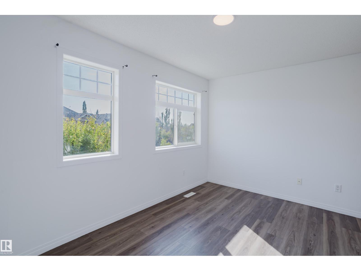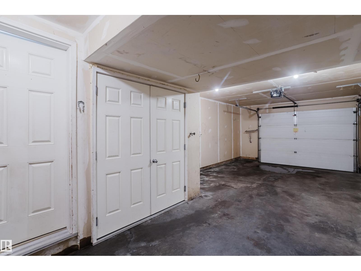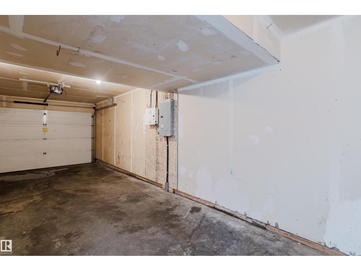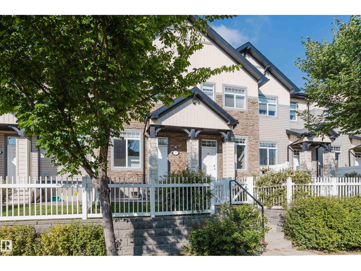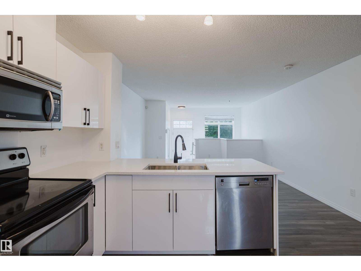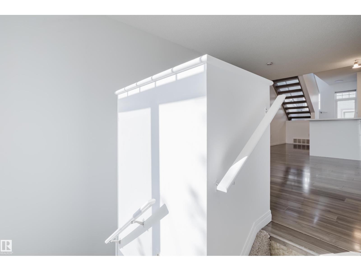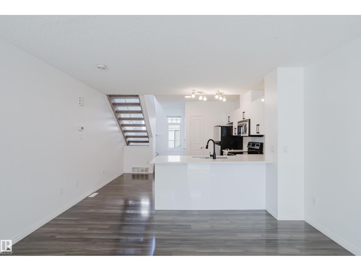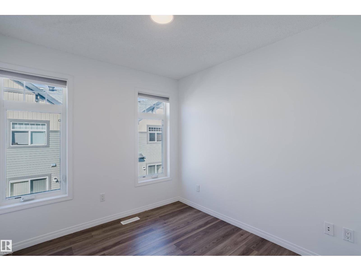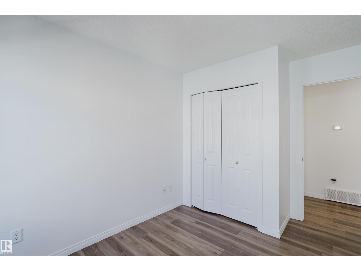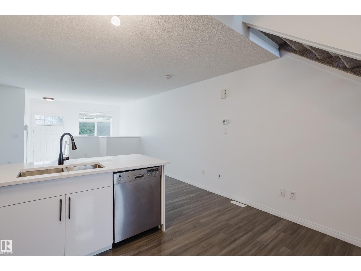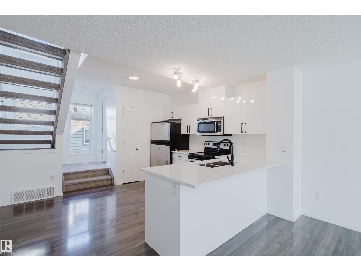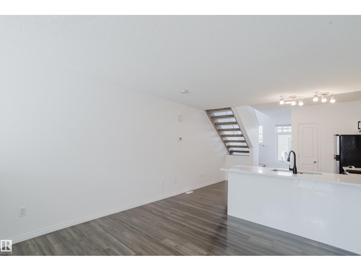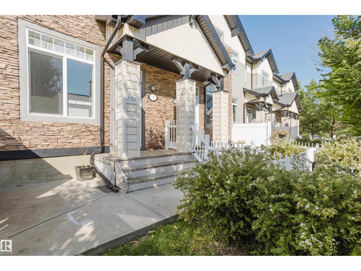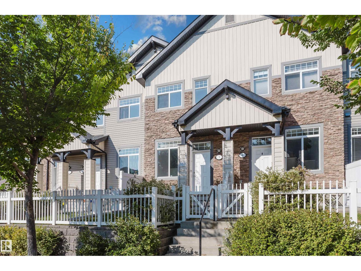#3 465 Hemingway Rd Nw Edmonton, Alberta T6M 0J7
$289,999Maintenance, Exterior Maintenance, Insurance, Landscaping, Property Management, Other, See Remarks
$276.04 Monthly
Maintenance, Exterior Maintenance, Insurance, Landscaping, Property Management, Other, See Remarks
$276.04 MonthlyWelcome to this Beautifully renovated 2-BED, 2.5-BATH townhouse in the desirable complex of Mosaic Meadows! The main level welcomes you with an airy, open-concept design featuring a spacious living area with bright laminate flooring, a stylish kitchen with all-new cabinetry, updated quartz countertops, modern sinks, and SS appliances. Just a few steps up, a convenient half bath with a large window adds charm and functionality. Upstairs offers 2 generous bedrooms and 2 full bathrooms with brand new Vinyl Plank and Carpet Flooring. The Primary suite features ample closet space, and a stunning ensuite with a large shower. Laundry is ideally located on the same floor for maximum convenience. A roomy double garage with tandem parking ensures plenty of storage and vehicle space, while oversized windows throughout the home fill every room with natural light. Mosaic Meadows is a well-cared-for complex located close to schools, parks, shopping, public transit, and easy access to the Henday. (id:47041)
Property Details
| MLS® Number | E4461802 |
| Property Type | Single Family |
| Neigbourhood | The Hamptons |
| Amenities Near By | Airport, Golf Course, Playground, Public Transit, Schools, Shopping |
| Features | See Remarks, Flat Site |
Building
| Bathroom Total | 3 |
| Bedrooms Total | 2 |
| Appliances | Dishwasher, Dryer, Microwave Range Hood Combo, Refrigerator, Stove, Washer |
| Basement Type | None |
| Constructed Date | 2010 |
| Construction Style Attachment | Attached |
| Fire Protection | Smoke Detectors |
| Half Bath Total | 1 |
| Heating Type | Forced Air |
| Stories Total | 2 |
| Size Interior | 999 Ft2 |
| Type | Row / Townhouse |
Parking
| Attached Garage |
Land
| Acreage | No |
| Fence Type | Fence |
| Land Amenities | Airport, Golf Course, Playground, Public Transit, Schools, Shopping |
Rooms
| Level | Type | Length | Width | Dimensions |
|---|---|---|---|---|
| Main Level | Living Room | 13'1 x 15'1 | ||
| Main Level | Dining Room | 11'9 x 5'1 | ||
| Main Level | Kitchen | 11'9 x 8' | ||
| Upper Level | Primary Bedroom | 13' x 14'4 | ||
| Upper Level | Bedroom 2 | 8'8 x 11'6 |
https://www.realtor.ca/real-estate/28980417/3-465-hemingway-rd-nw-edmonton-the-hamptons
