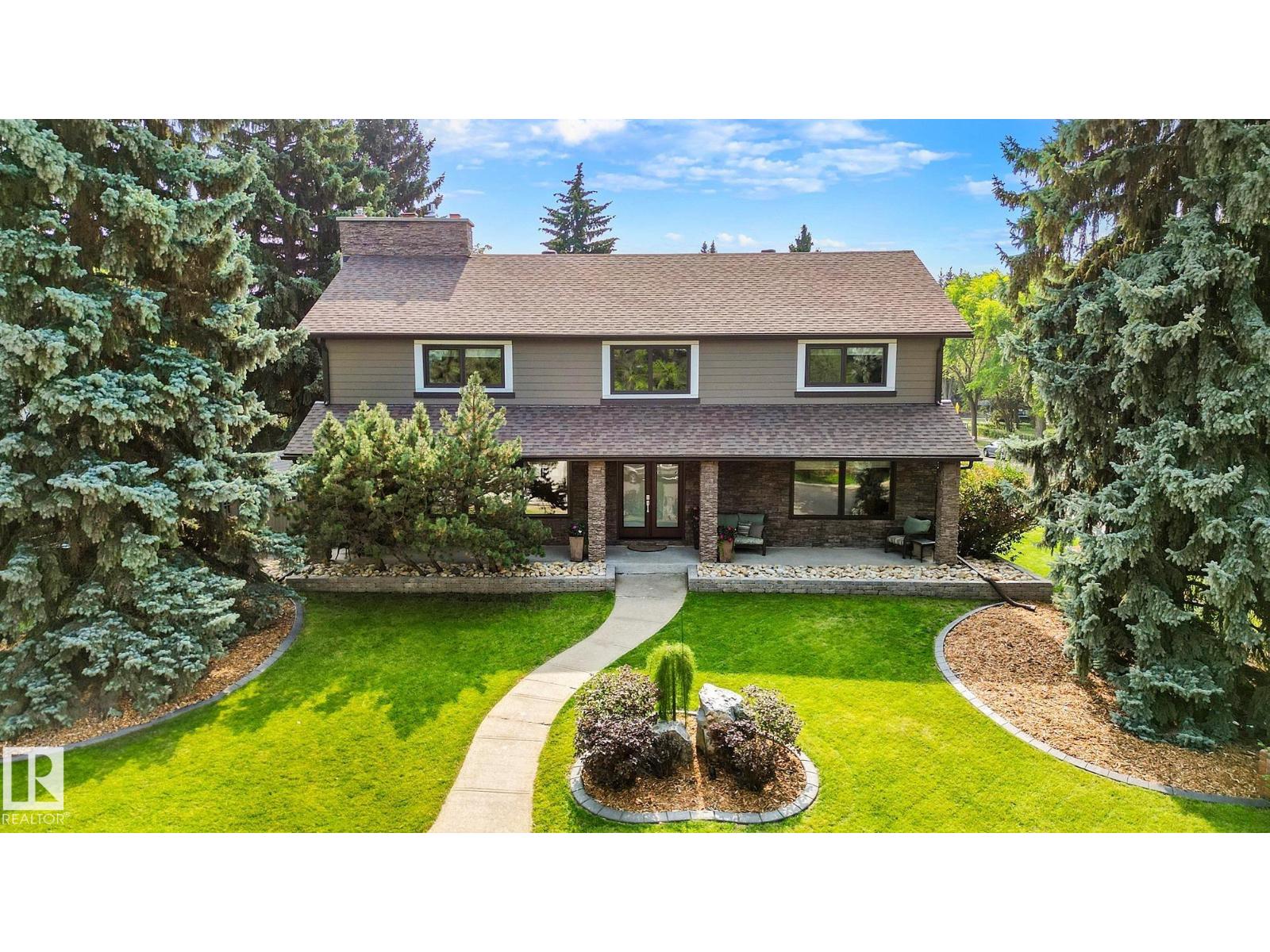5 Bedroom
4 Bathroom
3,307 ft2
Fireplace
Central Air Conditioning
See Remarks
$1,399,000
Welcome to this prestigious Quesnell Heights home only 5 min from the river valley in an area where the majority of lots can’t be subdivided! Truly a rare find; this one-of-a-kind custom built home is completely upgraded & renovated highlighting 3300+ sq ft of above grade executive living space. 4+1 bdrms, main flr office, 3.5 baths, formal dining &living rm, main flr laundry, upper level tech space, finished bsmnt, A/C, heated garage…the list goes on! The kitchen is the heart of the home with access to all of the best spaces…lrg dining rm or glorious nook with sightlines &access to the mature &private south backyard. The comfortable family rm is anchored by a reclaimed brick fireplace and custom teak wet bar! An entertainers dream! The residence boasts 2 woodburning fireplaces (one is double sided) plus 2 gas fireplaces, fully finished bsmnt boasting sauna, gym area, 5th bdrm & an abundance of rec space. Timeless, classic with modern appeal! Don’t miss the opportunity to make this legacy home your own! (id:47041)
Property Details
|
MLS® Number
|
E4458328 |
|
Property Type
|
Single Family |
|
Neigbourhood
|
Quesnell Heights |
|
Amenities Near By
|
Public Transit, Schools, Shopping |
|
Features
|
Corner Site, See Remarks, No Back Lane, Wet Bar, Closet Organizers, No Smoking Home, Built-in Wall Unit |
|
Parking Space Total
|
4 |
|
Structure
|
Deck, Fire Pit, Porch |
Building
|
Bathroom Total
|
4 |
|
Bedrooms Total
|
5 |
|
Amenities
|
Vinyl Windows |
|
Appliances
|
Dryer, Freezer, Garburator, Hood Fan, Refrigerator, Gas Stove(s), Washer, Water Softener, Window Coverings, Wine Fridge, Dishwasher |
|
Basement Development
|
Finished |
|
Basement Type
|
Full (finished) |
|
Constructed Date
|
1973 |
|
Construction Status
|
Insulation Upgraded |
|
Construction Style Attachment
|
Detached |
|
Cooling Type
|
Central Air Conditioning |
|
Fireplace Fuel
|
Unknown |
|
Fireplace Present
|
Yes |
|
Fireplace Type
|
Unknown |
|
Half Bath Total
|
1 |
|
Heating Type
|
See Remarks |
|
Stories Total
|
2 |
|
Size Interior
|
3,307 Ft2 |
|
Type
|
House |
Parking
|
Attached Garage
|
|
|
Heated Garage
|
|
|
Oversize
|
|
Land
|
Acreage
|
No |
|
Fence Type
|
Fence |
|
Land Amenities
|
Public Transit, Schools, Shopping |
|
Size Irregular
|
887.49 |
|
Size Total
|
887.49 M2 |
|
Size Total Text
|
887.49 M2 |
Rooms
| Level |
Type |
Length |
Width |
Dimensions |
|
Basement |
Bedroom 5 |
|
|
Measurements not available |
|
Basement |
Recreation Room |
|
|
Measurements not available |
|
Main Level |
Living Room |
|
|
Measurements not available |
|
Main Level |
Dining Room |
|
|
Measurements not available |
|
Main Level |
Kitchen |
|
|
Measurements not available |
|
Main Level |
Family Room |
|
|
Measurements not available |
|
Main Level |
Den |
|
|
Measurements not available |
|
Main Level |
Laundry Room |
|
|
Measurements not available |
|
Main Level |
Breakfast |
|
|
Measurements not available |
|
Upper Level |
Primary Bedroom |
|
|
Measurements not available |
|
Upper Level |
Bedroom 2 |
|
|
Measurements not available |
|
Upper Level |
Bedroom 3 |
|
|
Measurements not available |
|
Upper Level |
Bedroom 4 |
|
|
Measurements not available |
https://www.realtor.ca/real-estate/28881556/3-quesnell-rd-nw-edmonton-quesnell-heights











































































