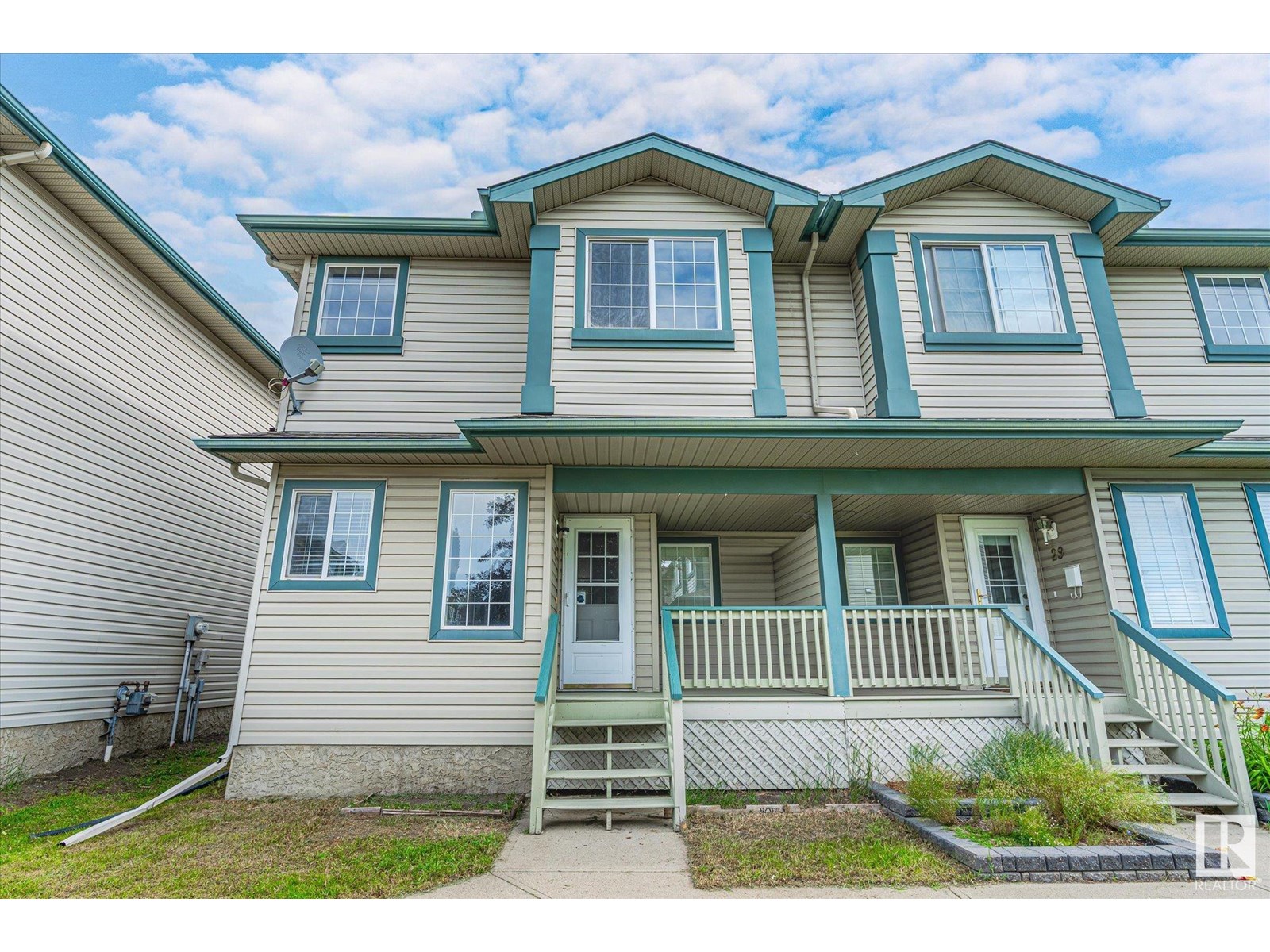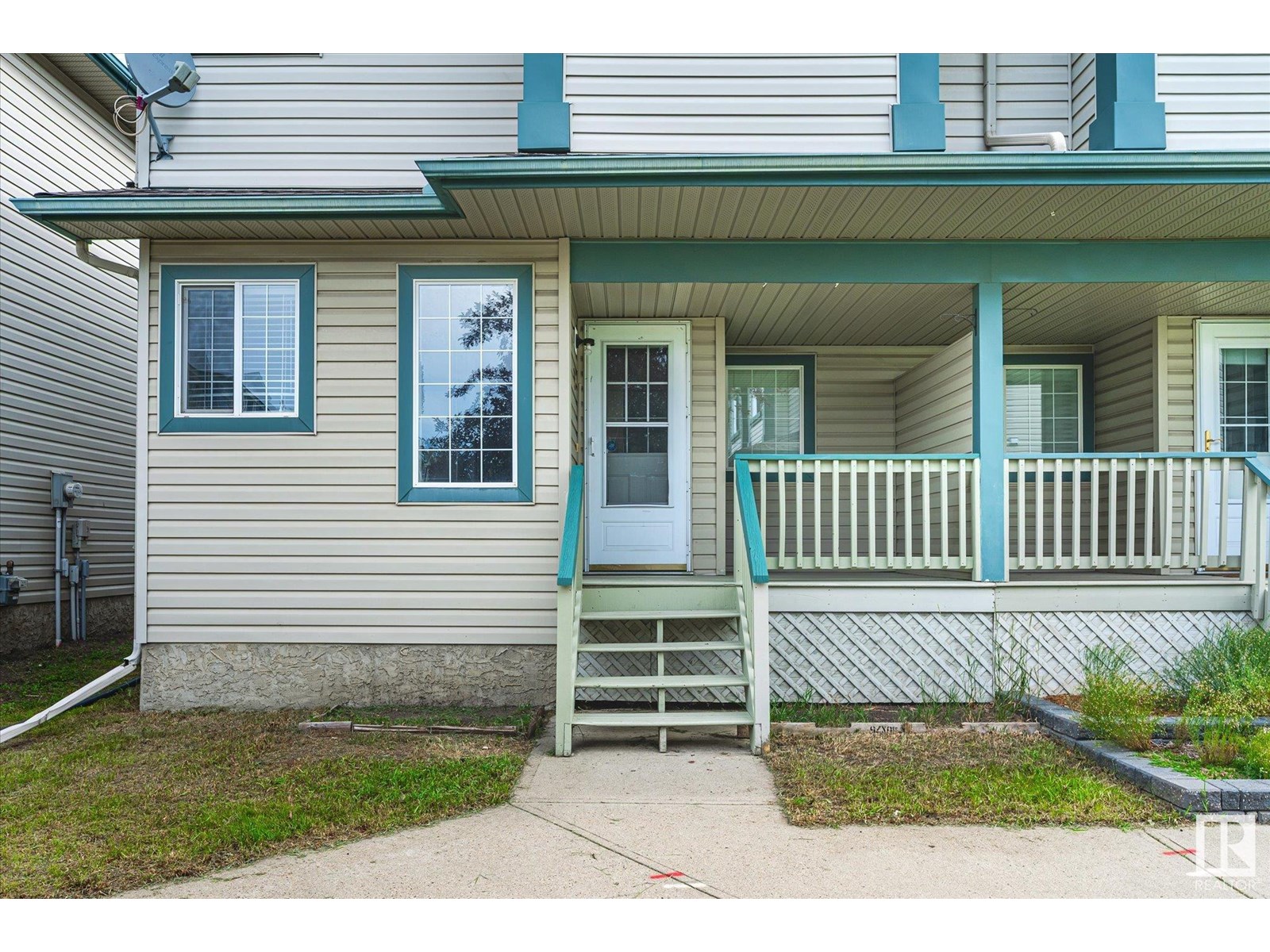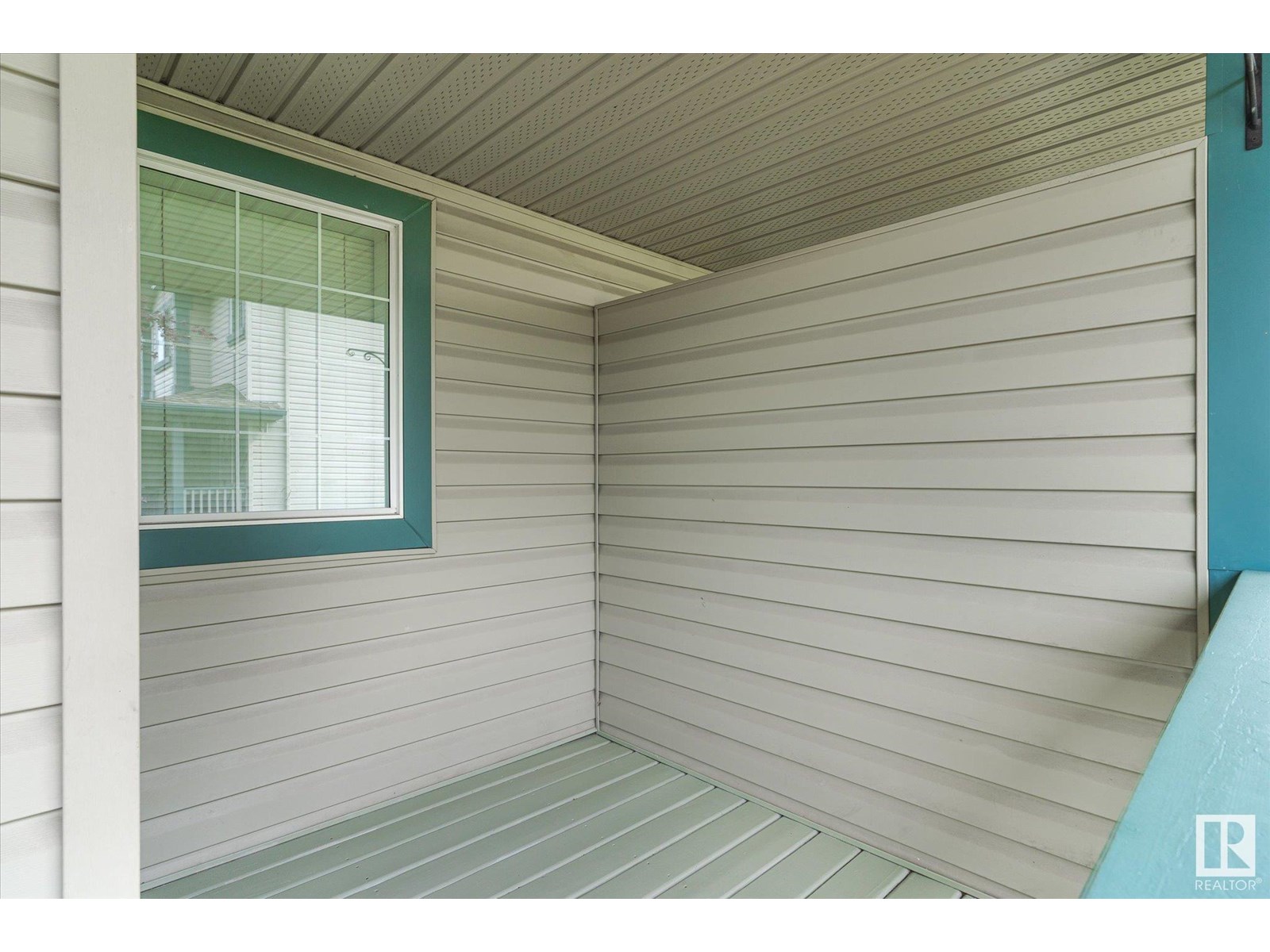#30 14803 Miller Bv Nw Edmonton, Alberta T5Y 3A4
$299,800Maintenance, Insurance, Property Management, Other, See Remarks
$145.03 Monthly
Maintenance, Insurance, Property Management, Other, See Remarks
$145.03 MonthlyWelcome to this beautiful duplex style bare land condo in Miller, featuring a charming front verandah and a bright, open main floor. The spacious kitchen holds ample cabinetry, sleek stainless steel appliances, an eat-up island, and flows into the dining area with patio doors that flood the space with natural light. The living room offers a cozy gas fireplace and large picture window, creating a warm, inviting atmosphere. A convenient powder room completes the main level. Upstairs, the generous primary bedroom features TWO walk-in closets and a 3pc ensuite with an updated shower. A second spacious bedroom, 4pc main bath, and linen closet round out the level. The FINISHED basement includes a large family/rec room, laundry, and plenty of storage. Step outside to the back deck—perfect for relaxing or entertaining—and a fenced yard ready for your new landscaping vision. Enjoy the DOUBLE detached GARAGE for parking convenience. Situated close to parks, trails, schools, and all amenities, this unit is turn key! (id:47041)
Property Details
| MLS® Number | E4449569 |
| Property Type | Single Family |
| Neigbourhood | Miller |
| Amenities Near By | Playground, Public Transit, Schools, Shopping |
| Community Features | Public Swimming Pool |
| Features | Lane, Closet Organizers |
| Structure | Deck, Porch |
Building
| Bathroom Total | 3 |
| Bedrooms Total | 2 |
| Amenities | Vinyl Windows |
| Appliances | Dishwasher, Dryer, Garage Door Opener Remote(s), Garage Door Opener, Hood Fan, Refrigerator, Stove, Washer |
| Basement Development | Finished |
| Basement Type | Full (finished) |
| Constructed Date | 2001 |
| Construction Style Attachment | Attached |
| Fire Protection | Smoke Detectors |
| Fireplace Fuel | Gas |
| Fireplace Present | Yes |
| Fireplace Type | Corner |
| Half Bath Total | 1 |
| Heating Type | Forced Air |
| Stories Total | 2 |
| Size Interior | 1,244 Ft2 |
| Type | Row / Townhouse |
Parking
| Detached Garage |
Land
| Acreage | No |
| Fence Type | Fence |
| Land Amenities | Playground, Public Transit, Schools, Shopping |
| Size Irregular | 263.2 |
| Size Total | 263.2 M2 |
| Size Total Text | 263.2 M2 |
Rooms
| Level | Type | Length | Width | Dimensions |
|---|---|---|---|---|
| Lower Level | Family Room | 5.51 m | 5.51 m | 5.51 m x 5.51 m |
| Main Level | Living Room | 3.32 m | 5.72 m | 3.32 m x 5.72 m |
| Main Level | Dining Room | 2.46 m | 2.48 m | 2.46 m x 2.48 m |
| Main Level | Kitchen | 2.46 m | 3.24 m | 2.46 m x 3.24 m |
| Upper Level | Primary Bedroom | 4.16 m | 3.82 m | 4.16 m x 3.82 m |
| Upper Level | Bedroom 2 | 3.94 m | 4.41 m | 3.94 m x 4.41 m |
https://www.realtor.ca/real-estate/28651929/30-14803-miller-bv-nw-edmonton-miller



































