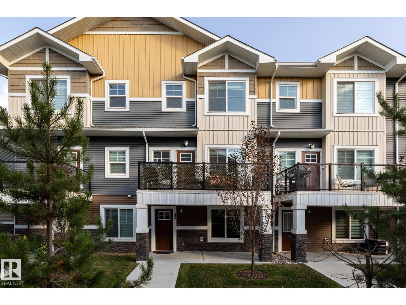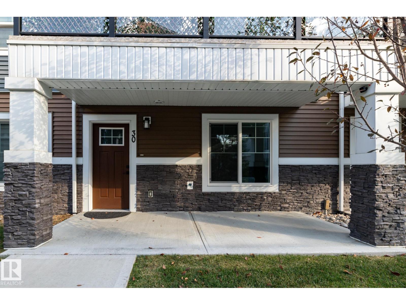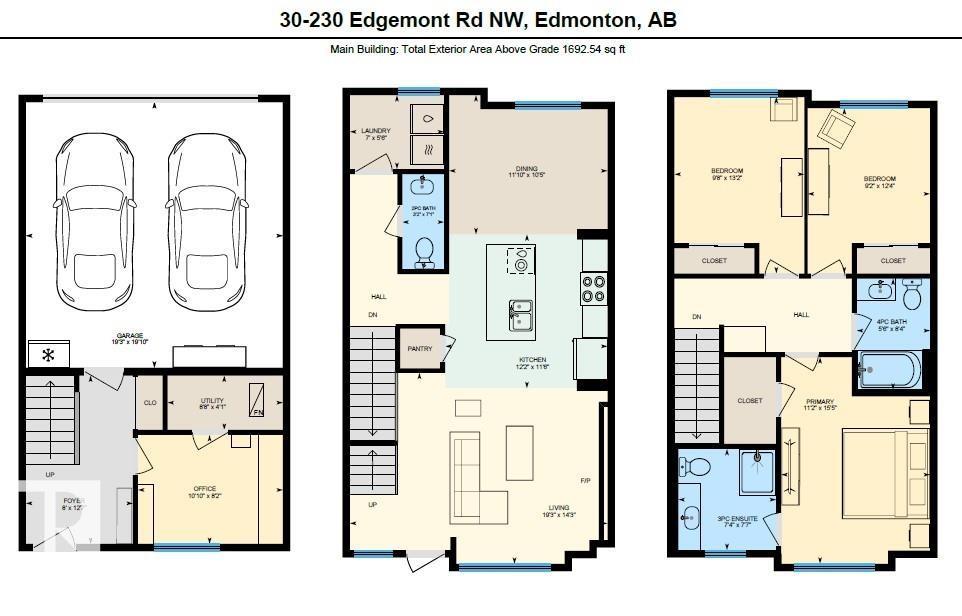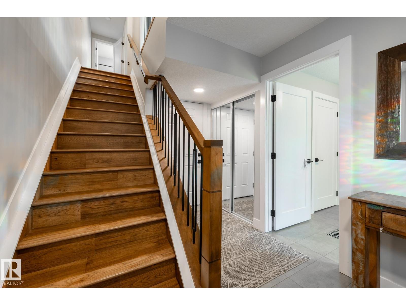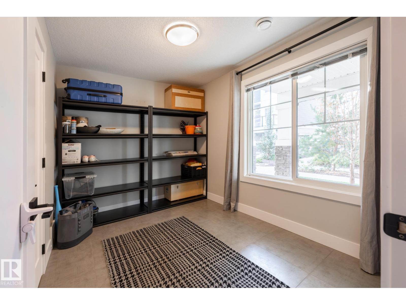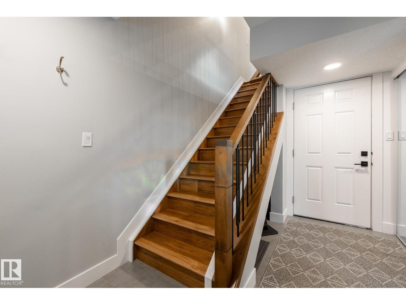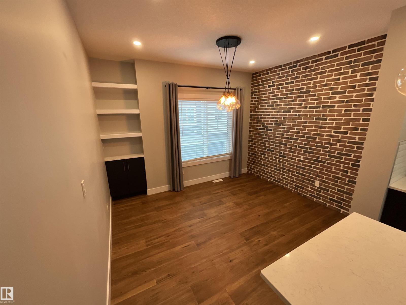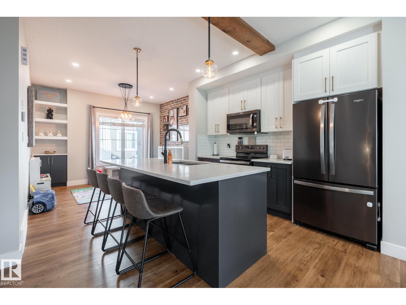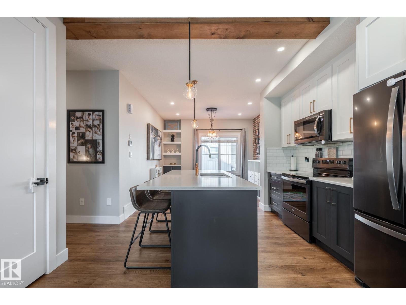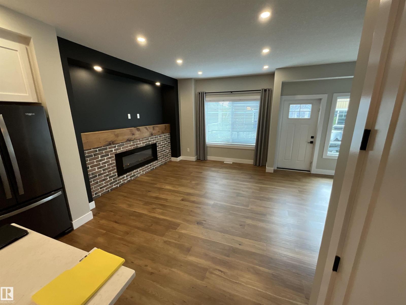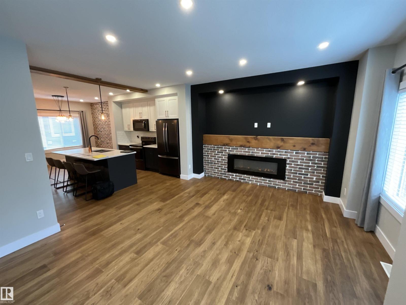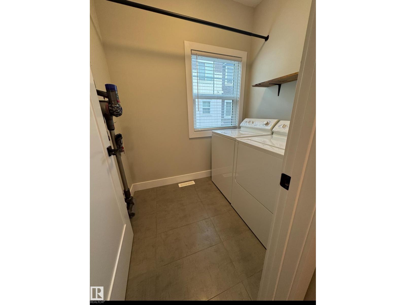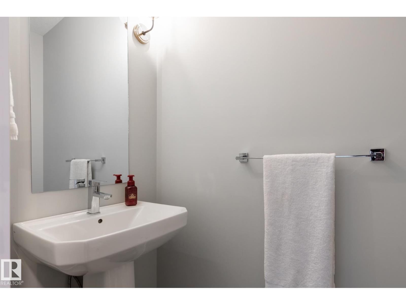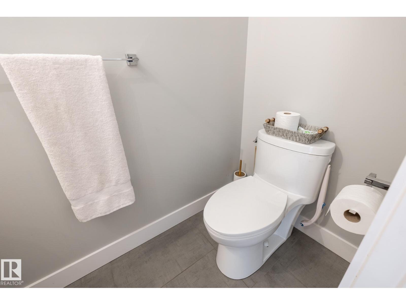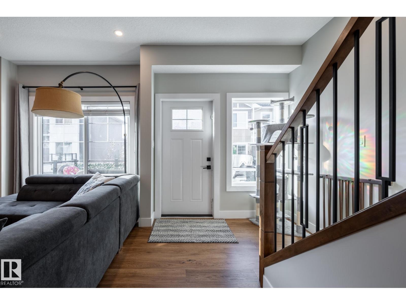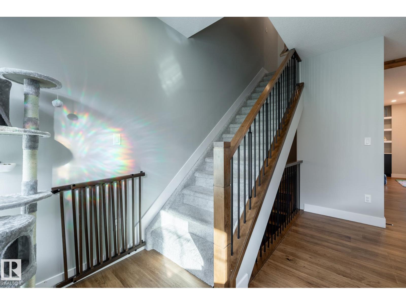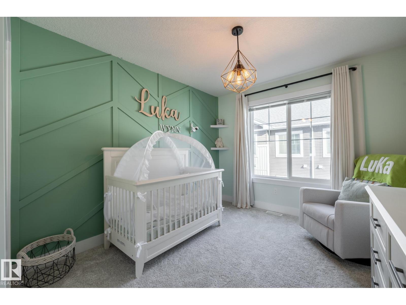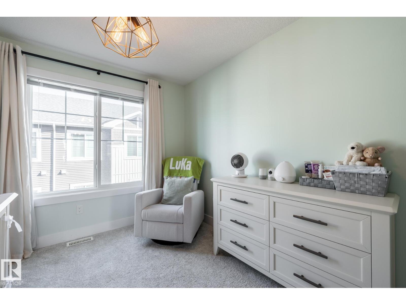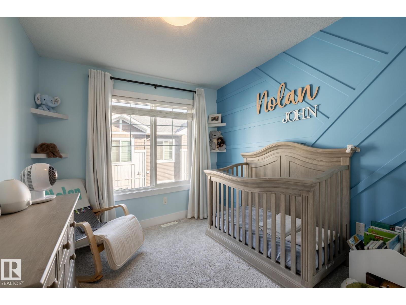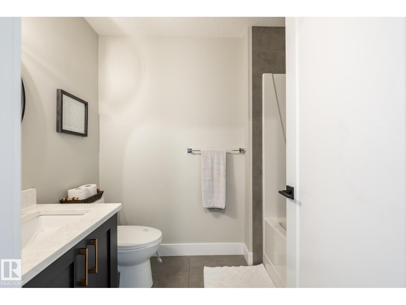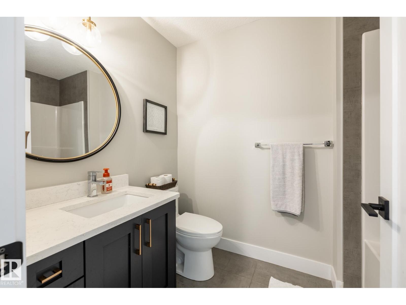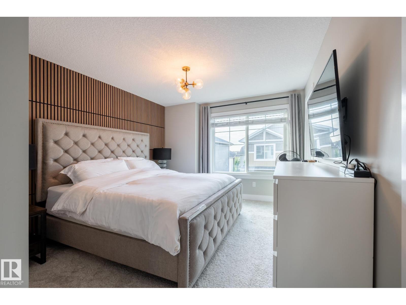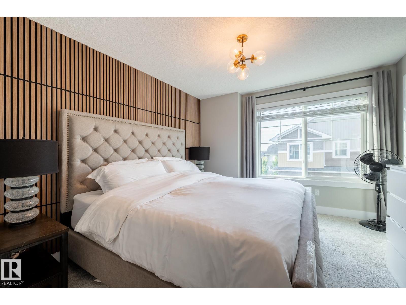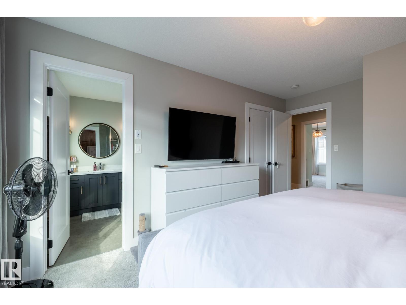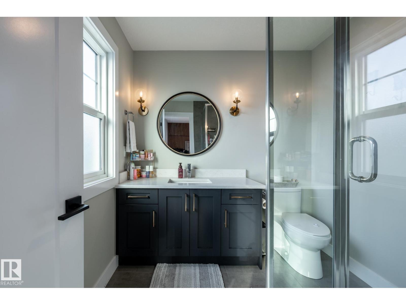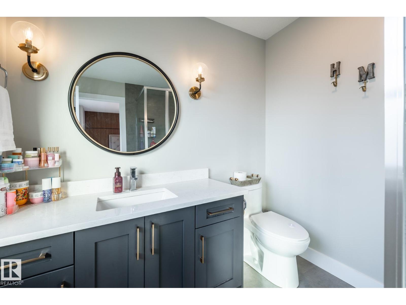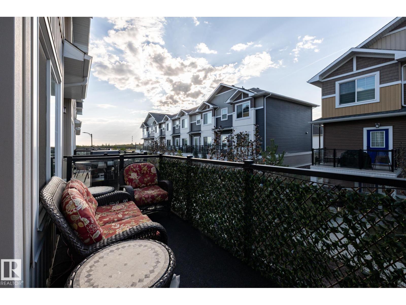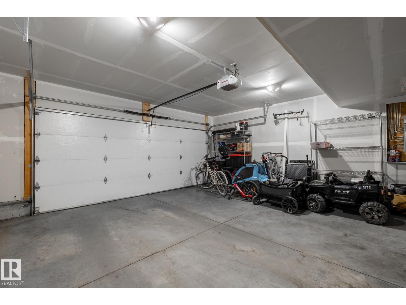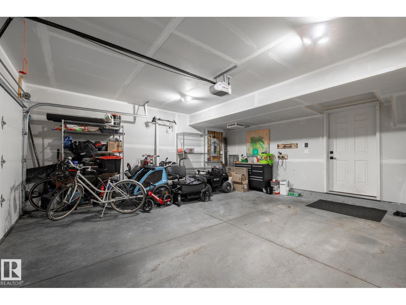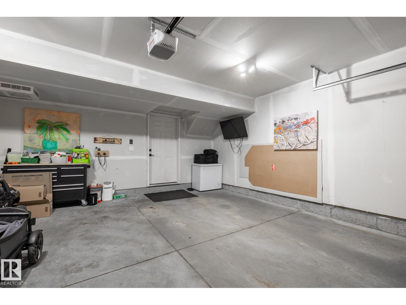#30 230 Edgemont Rd Nw Edmonton, Alberta T6M 0Y8
$419,900Maintenance, Exterior Maintenance, Insurance, Landscaping, Property Management, Other, See Remarks
$265 Monthly
Maintenance, Exterior Maintenance, Insurance, Landscaping, Property Management, Other, See Remarks
$265 MonthlySpacious Townhome with Modern Comforts. Welcome to this beautifully designed 1,692 sq. ft. south-facing townhome, filled with natural light and thoughtful details throughout. This home offers 3 bedrooms plus a versatile office/den and 3 bathrooms, creating plenty of space for families, professionals, or anyone who values comfort and flexibility. The second floor is the heart of the home, showcasing an open-concept design with a bright dining area, stylish kitchen, and inviting living room. A charming brick-and-wood wall with electric fireplace adds warmth and character, while the balcony provides a perfect spot for morning coffee or evening relaxation. Practicality meets convenience with a laundry room located on the second floor, while all bedrooms are privately tucked away on the third level. A double attached garage offers secure parking and extra storage space. With quick possession available, this home is move-in ready and waiting for its next owner. (id:47041)
Open House
This property has open houses!
1:00 pm
Ends at:3:00 pm
3:00 pm
Ends at:5:00 pm
Property Details
| MLS® Number | E4459723 |
| Property Type | Single Family |
| Neigbourhood | Edgemont (Edmonton) |
| Amenities Near By | Shopping |
| Features | See Remarks |
| Parking Space Total | 2 |
Building
| Bathroom Total | 3 |
| Bedrooms Total | 3 |
| Appliances | Dishwasher, Dryer, Microwave Range Hood Combo, Refrigerator, Stove, Washer, Window Coverings |
| Basement Type | None |
| Constructed Date | 2019 |
| Construction Style Attachment | Attached |
| Fireplace Fuel | Electric |
| Fireplace Present | Yes |
| Fireplace Type | Unknown |
| Half Bath Total | 1 |
| Heating Type | Forced Air |
| Stories Total | 3 |
| Size Interior | 1,693 Ft2 |
| Type | Row / Townhouse |
Parking
| Attached Garage |
Land
| Acreage | No |
| Land Amenities | Shopping |
Rooms
| Level | Type | Length | Width | Dimensions |
|---|---|---|---|---|
| Main Level | Den | 3.3 m | 2.48 m | 3.3 m x 2.48 m |
| Upper Level | Living Room | 5.87 m | 4.36 m | 5.87 m x 4.36 m |
| Upper Level | Dining Room | 3.61 m | 3.17 m | 3.61 m x 3.17 m |
| Upper Level | Kitchen | 3.7 m | 3.51 m | 3.7 m x 3.51 m |
| Upper Level | Primary Bedroom | 3.39 m | 4.71 m | 3.39 m x 4.71 m |
| Upper Level | Bedroom 2 | 2.79 m | 3.77 m | 2.79 m x 3.77 m |
| Upper Level | Bedroom 3 | 2.96 m | 4.02 m | 2.96 m x 4.02 m |
https://www.realtor.ca/real-estate/28918609/30-230-edgemont-rd-nw-edmonton-edgemont-edmonton
