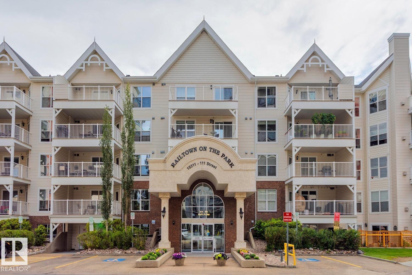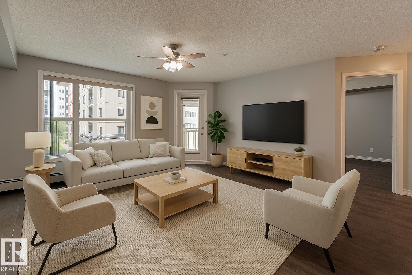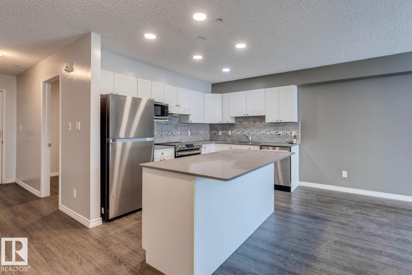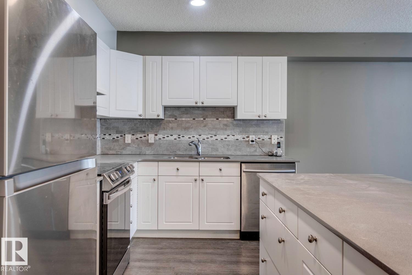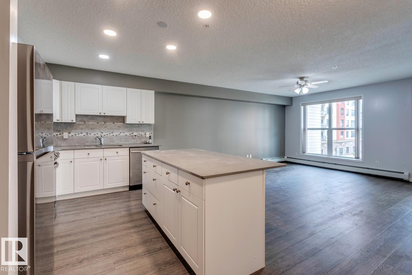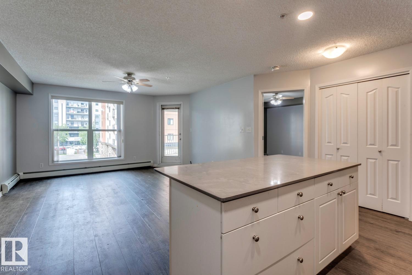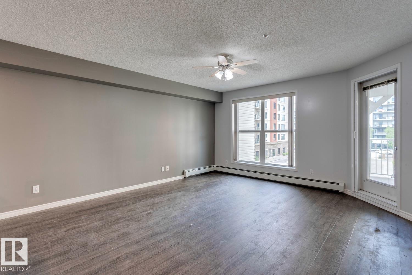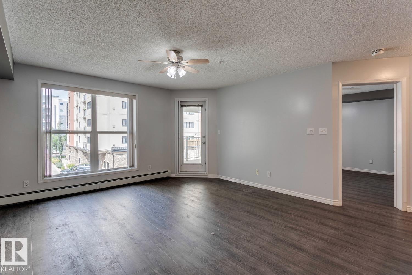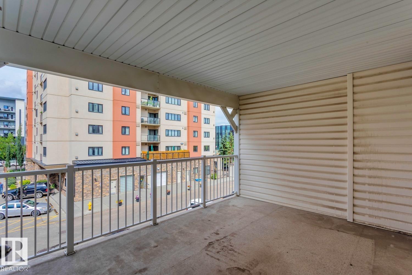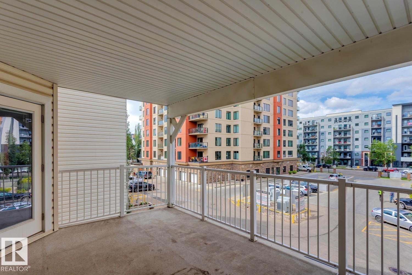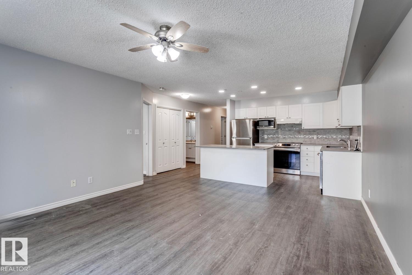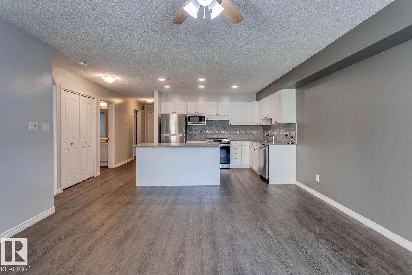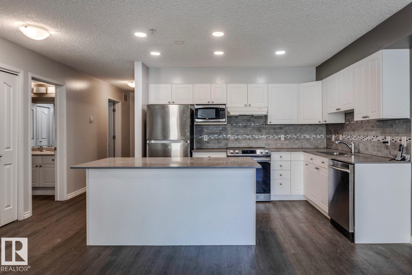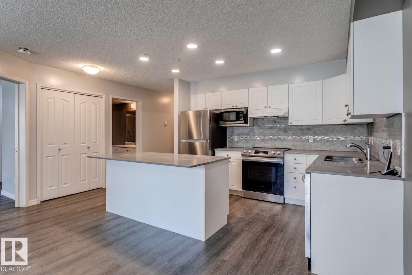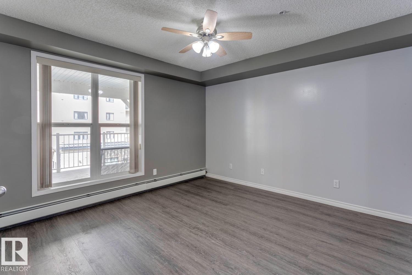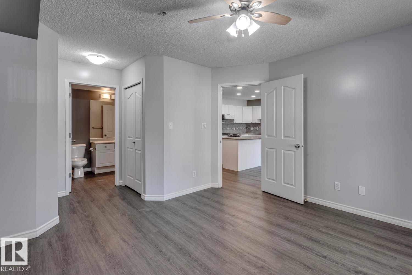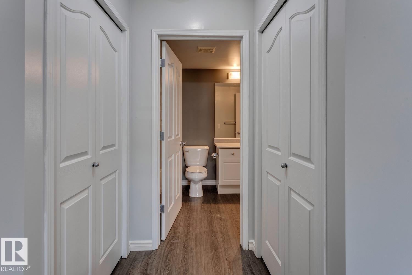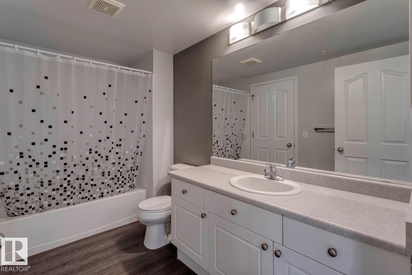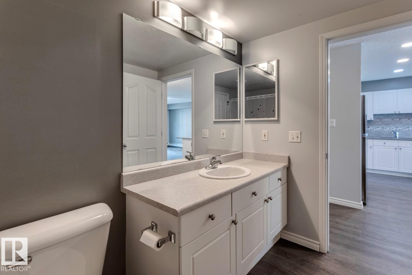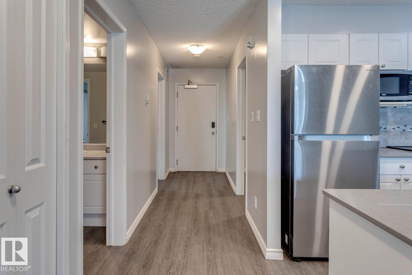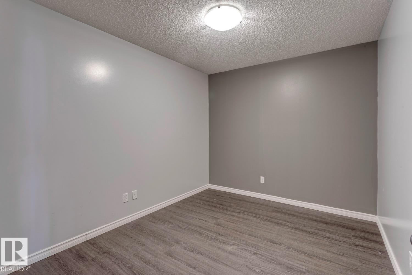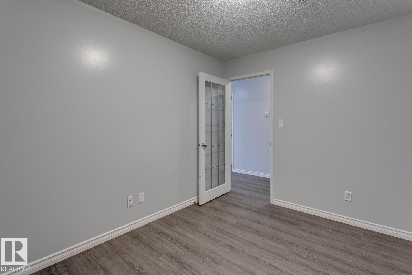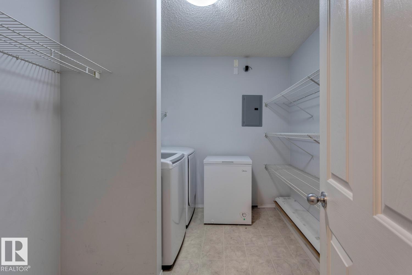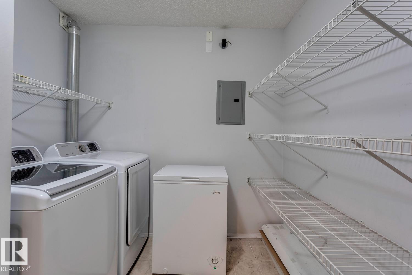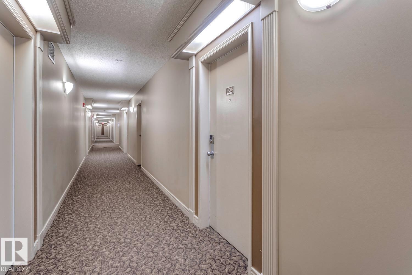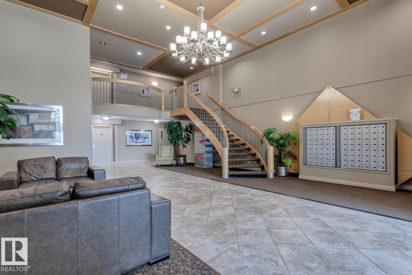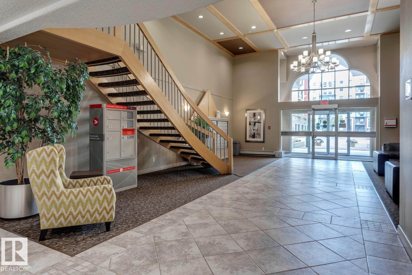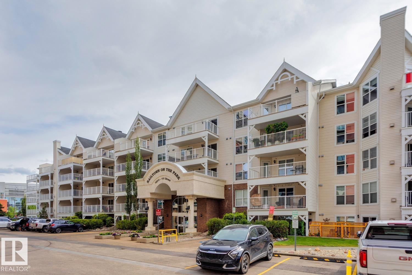#300 10311 111 St Nw Edmonton, Alberta T5K 2Y8
$210,000Maintenance, Exterior Maintenance, Heat, Insurance, Common Area Maintenance, Property Management, Other, See Remarks, Water
$569.01 Monthly
Maintenance, Exterior Maintenance, Heat, Insurance, Common Area Maintenance, Property Management, Other, See Remarks, Water
$569.01 MonthlyWelcome to this beautifully situated condo in downtown Edmotnon. This well-maintained home features an open-concept layout with a modern kitchen, complete with a central eat-up island, quartz countertops, tile backsplash, upgraded appliances, and vinyl plank flooring. The living area opens onto a large, west-facing covered patio with a gas line for your BBQ, perfect for enjoying sunny evenings. The generous primary bedroom offers his-and-hers closets with direct access to the full bathroom. A versatile den, along with a roomy in-suite laundry and storage area, adds to the functionality. Freshly painted throughout, this unit is move-in ready. Enjoy the convenience of a titled, heated underground parking stall with a storage cage. The building is well-managed with professional management and offers excellent amenities, including a fitness center and guest suite. Ideally located in the heart of the city—just steps to shops, restaurants, public transit, Grant MacEwan, and the Ice District. Virtually staged. (id:47041)
Property Details
| MLS® Number | E4449488 |
| Property Type | Single Family |
| Neigbourhood | Downtown (Edmonton) |
| Amenities Near By | Public Transit, Schools, Shopping |
| Community Features | Public Swimming Pool |
| Structure | Deck |
| View Type | City View |
Building
| Bathroom Total | 1 |
| Bedrooms Total | 1 |
| Appliances | Dishwasher, Dryer, Hood Fan, Refrigerator, Stove, Washer |
| Basement Type | None |
| Constructed Date | 2003 |
| Fire Protection | Smoke Detectors |
| Heating Type | Hot Water Radiator Heat |
| Size Interior | 880 Ft2 |
| Type | Apartment |
Parking
| Underground |
Land
| Acreage | No |
| Land Amenities | Public Transit, Schools, Shopping |
| Size Irregular | 36.22 |
| Size Total | 36.22 M2 |
| Size Total Text | 36.22 M2 |
Rooms
| Level | Type | Length | Width | Dimensions |
|---|---|---|---|---|
| Main Level | Living Room | 4.78 m | 4.28 m | 4.78 m x 4.28 m |
| Main Level | Kitchen | 3.57 m | 2.7 m | 3.57 m x 2.7 m |
| Main Level | Den | 3.44 m | 2.74 m | 3.44 m x 2.74 m |
| Main Level | Primary Bedroom | 3.81 m | 3.64 m | 3.81 m x 3.64 m |
| Main Level | Laundry Room | 3.13 m | 0.55 m | 3.13 m x 0.55 m |
https://www.realtor.ca/real-estate/28650130/300-10311-111-st-nw-edmonton-downtown-edmonton
