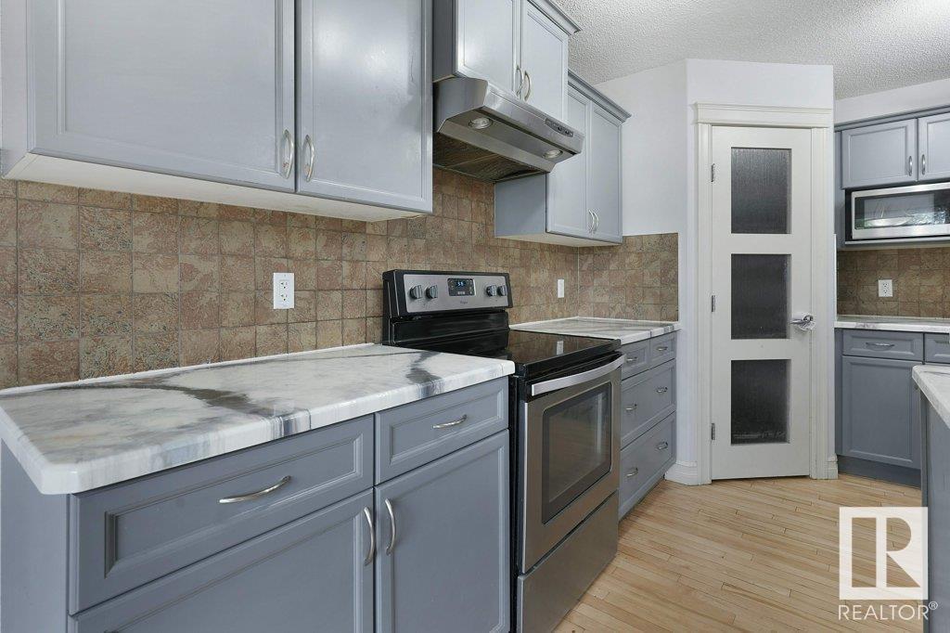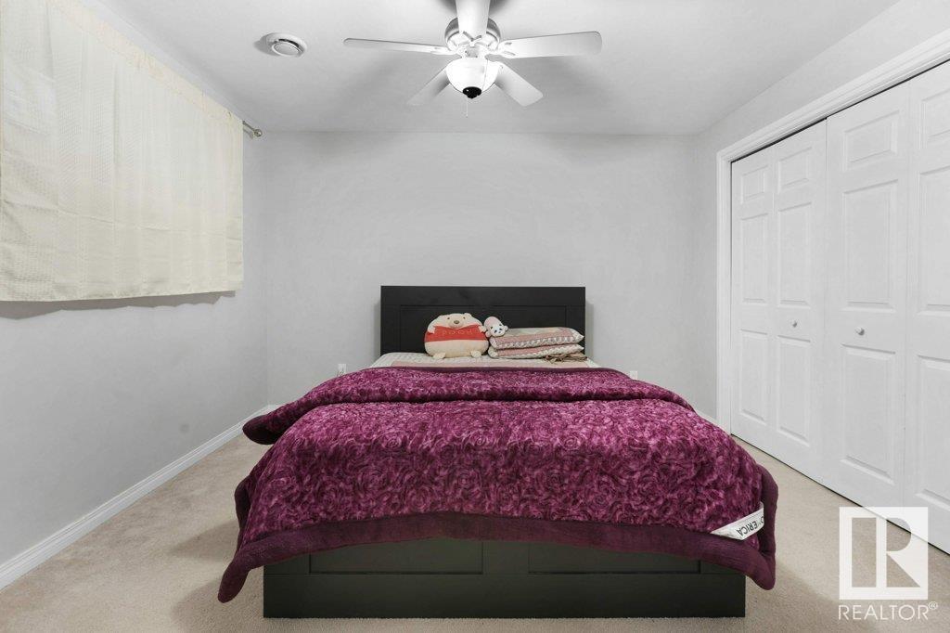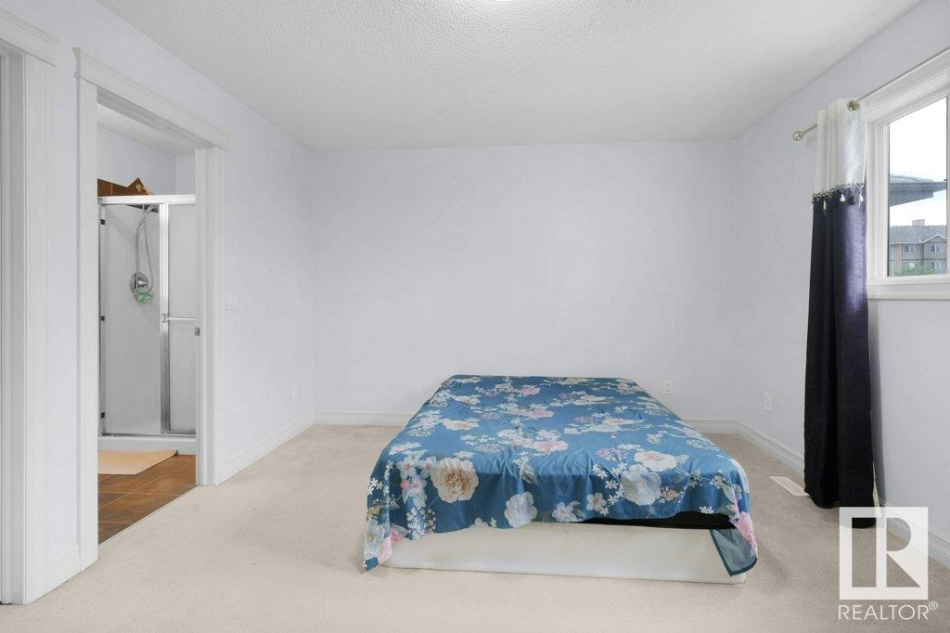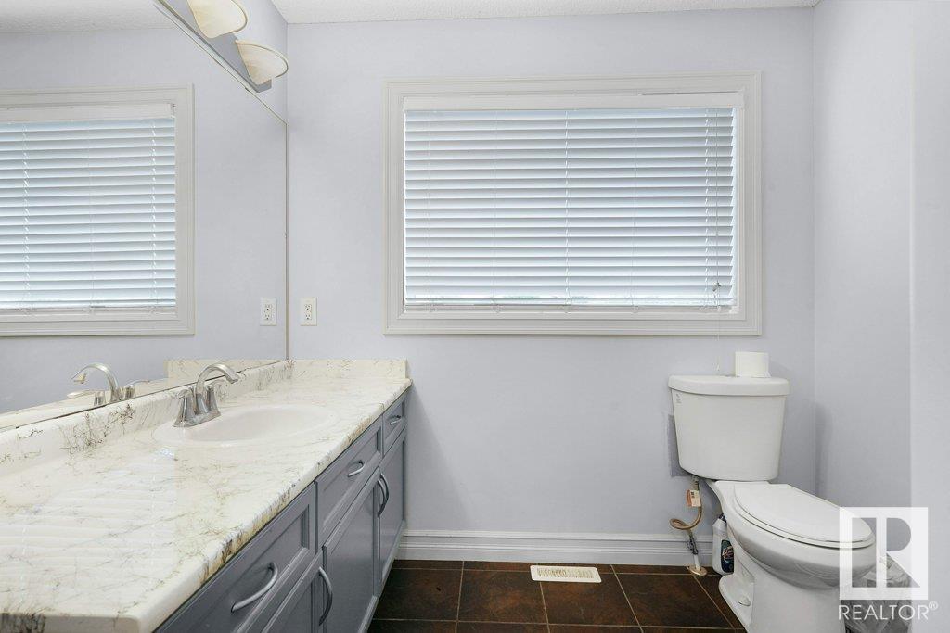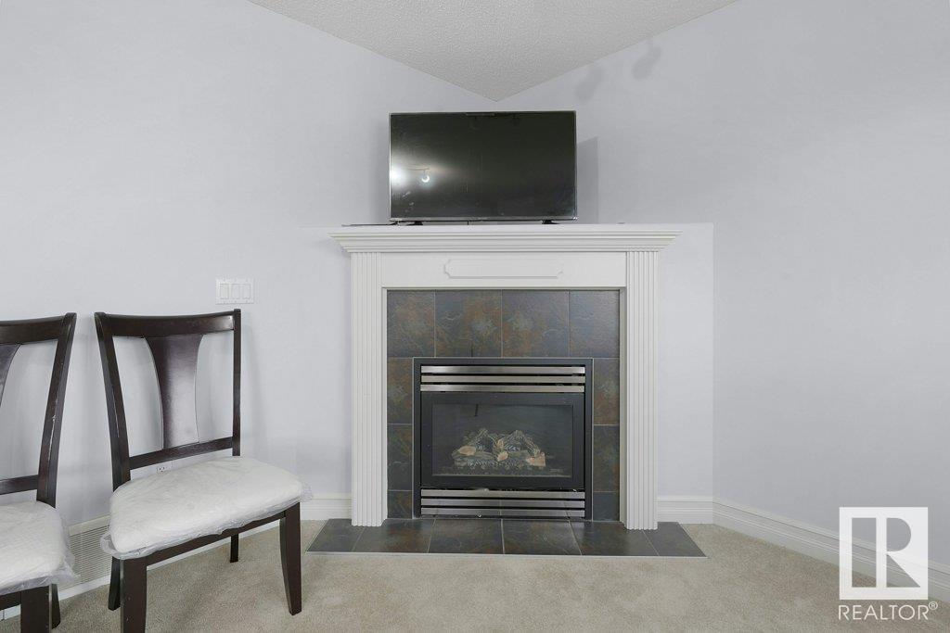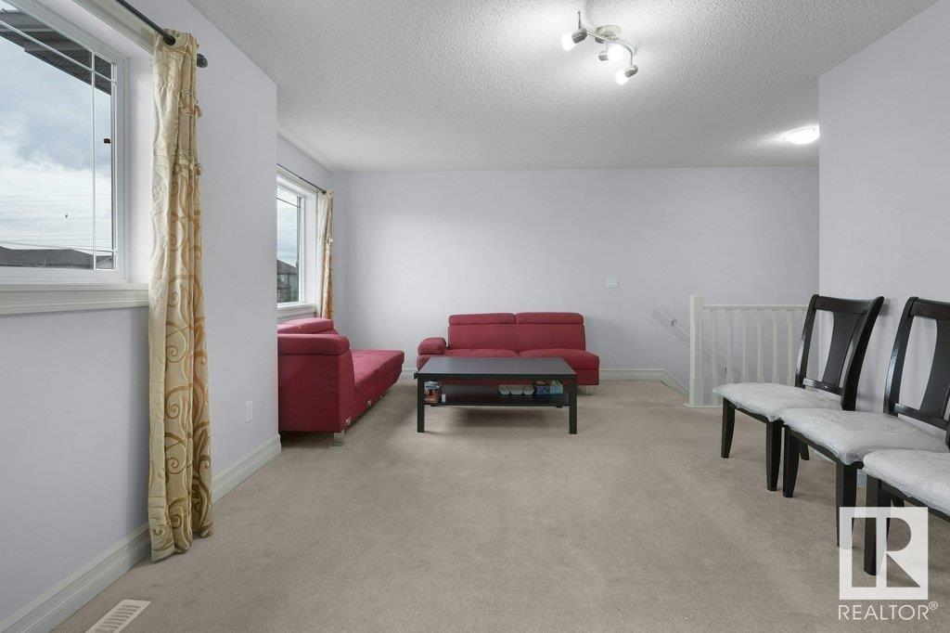4 Bedroom
4 Bathroom
1898.9691 sqft
Central Air Conditioning
Forced Air
$539,900
Beautiful 2-storey home sitting on a REGULAR LOT nestled in the Heart of your favorite community in Southeast - SILVERBERRY!! Upon entrance you will find a double door closet on the left and contemporary arc style will take you to OPEN CONCEPT living room, POWDER WASHROOM ON THE MAIN FLOOR , Mud room with laundry and an extra Linen closet. Beautiful grey tone Kitchen is equipped with STAINLESS STEEL appliances and a pantry. HUGE DINING NOOK and FULLY CUSTOM HUGE DECK FOR PERSONALIZED BBQ SETTING WITH FAMILY WITH NO NEIGHBOURS AT THE BACK. Upstairs you'll find a HUGE BONUS ROOM WITH A FIREPLACE TO KEEP YOU COZY!! MASTER BEDROOM WITH 3-PIECE ENSUITE BATHROOM, 2 Secondary bedrooms with a 3-piece common bath. Potential to have a separate entrance through garage to the BASEMENT leads to 1 BEDROOM,LIVING ROOM, A 3 PIECE FULL BATH.PRICED TO SELL AND IT WON'T LAST!!! (id:47041)
Property Details
|
MLS® Number
|
E4392615 |
|
Property Type
|
Single Family |
|
Neigbourhood
|
Silver Berry |
|
Amenities Near By
|
Airport, Playground, Public Transit, Schools, Shopping |
|
Features
|
See Remarks, No Smoking Home |
|
Structure
|
Deck |
Building
|
Bathroom Total
|
4 |
|
Bedrooms Total
|
4 |
|
Appliances
|
Dishwasher, Dryer, Refrigerator, Stove, Washer, Window Coverings |
|
Basement Development
|
Finished |
|
Basement Type
|
Full (finished) |
|
Constructed Date
|
2007 |
|
Construction Style Attachment
|
Detached |
|
Cooling Type
|
Central Air Conditioning |
|
Fire Protection
|
Smoke Detectors |
|
Half Bath Total
|
1 |
|
Heating Type
|
Forced Air |
|
Stories Total
|
2 |
|
Size Interior
|
1898.9691 Sqft |
|
Type
|
House |
Parking
Land
|
Acreage
|
No |
|
Fence Type
|
Fence |
|
Land Amenities
|
Airport, Playground, Public Transit, Schools, Shopping |
|
Size Irregular
|
388.42 |
|
Size Total
|
388.42 M2 |
|
Size Total Text
|
388.42 M2 |
Rooms
| Level |
Type |
Length |
Width |
Dimensions |
|
Basement |
Bedroom 4 |
3.59 m |
3.92 m |
3.59 m x 3.92 m |
|
Main Level |
Living Room |
4.41 m |
4.12 m |
4.41 m x 4.12 m |
|
Main Level |
Dining Room |
3.8 m |
2.13 m |
3.8 m x 2.13 m |
|
Main Level |
Kitchen |
3.8 m |
4.12 m |
3.8 m x 4.12 m |
|
Upper Level |
Primary Bedroom |
4.32 m |
3.65 m |
4.32 m x 3.65 m |
|
Upper Level |
Bedroom 2 |
3.81 m |
3.18 m |
3.81 m x 3.18 m |
|
Upper Level |
Bedroom 3 |
3.35 m |
4.39 m |
3.35 m x 4.39 m |










