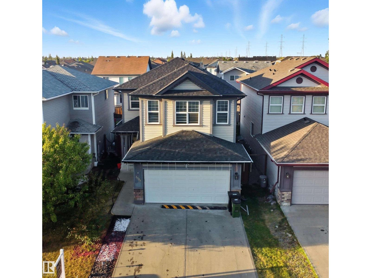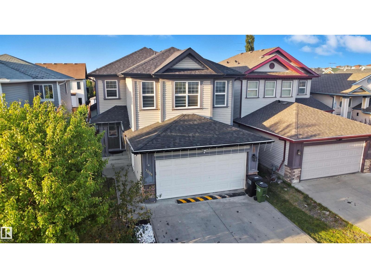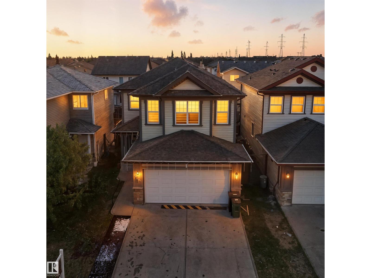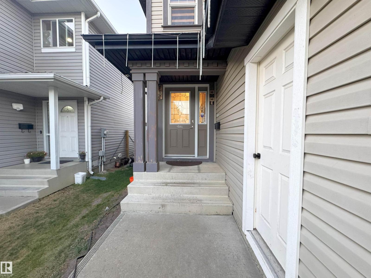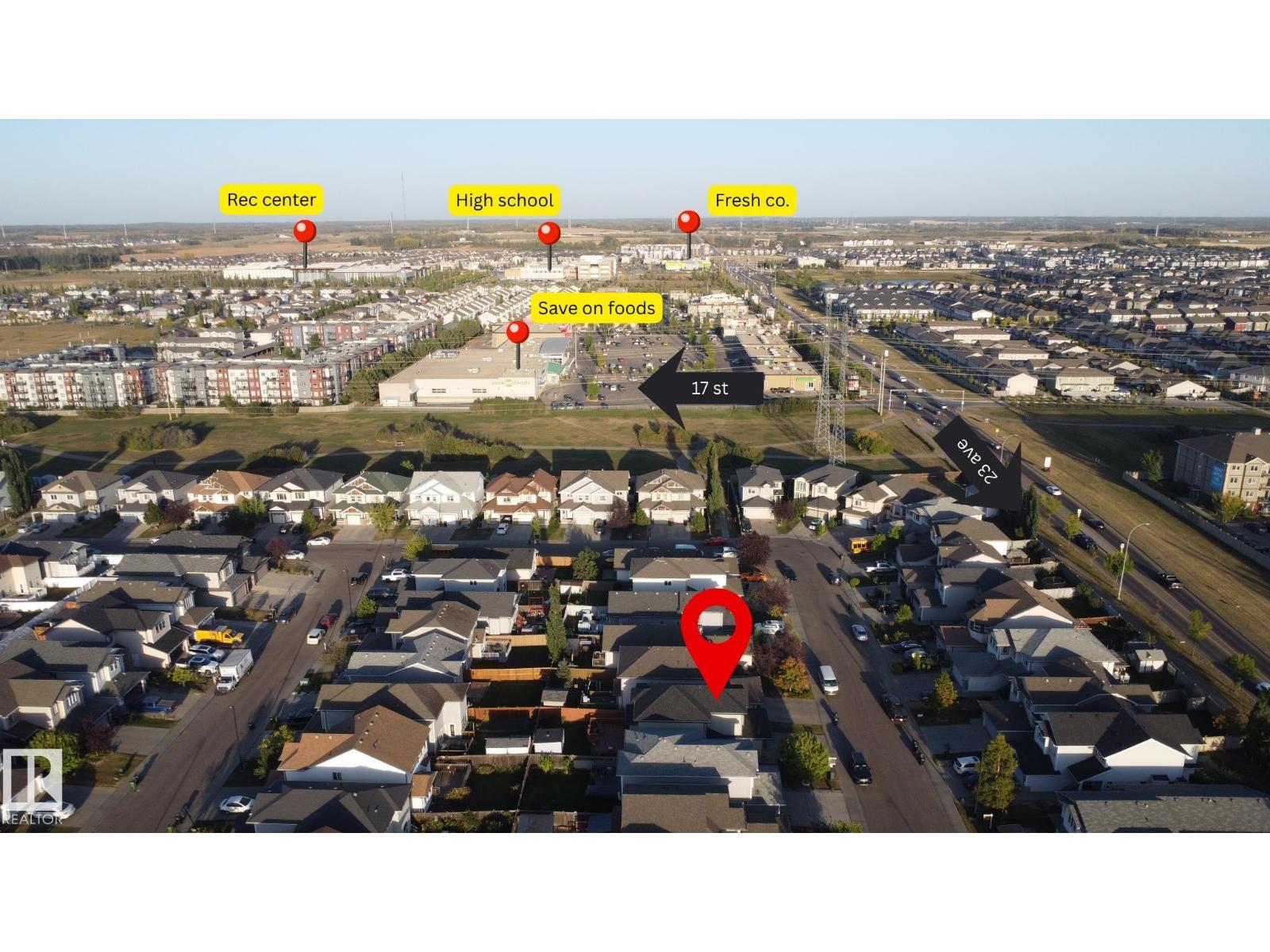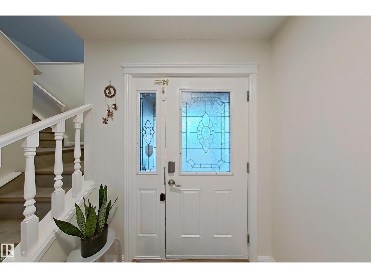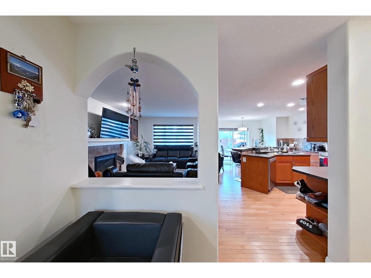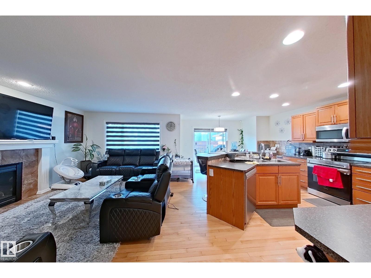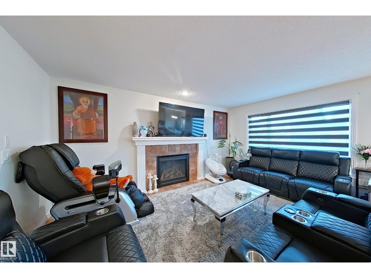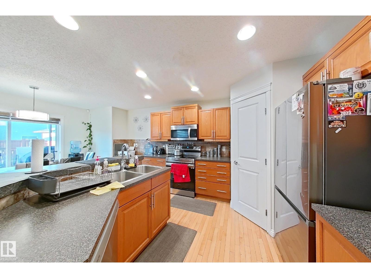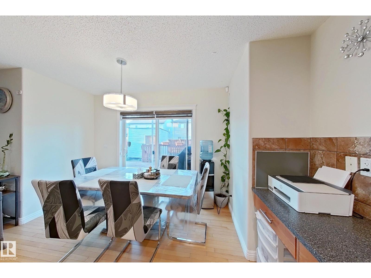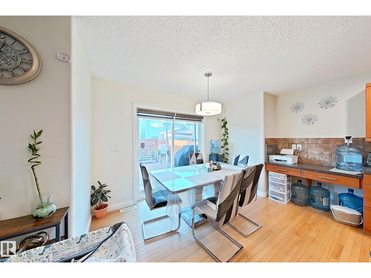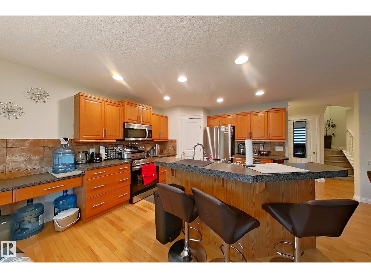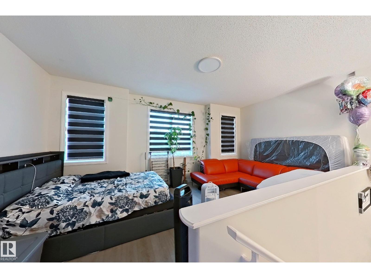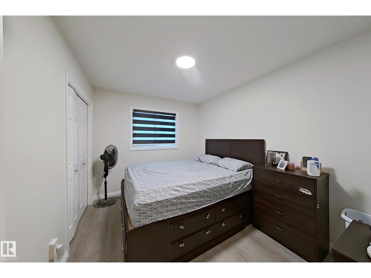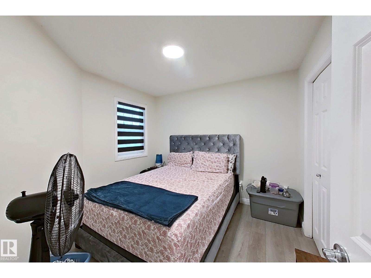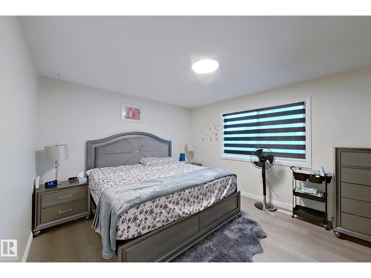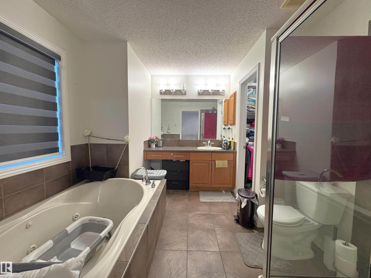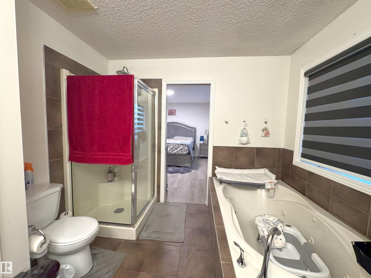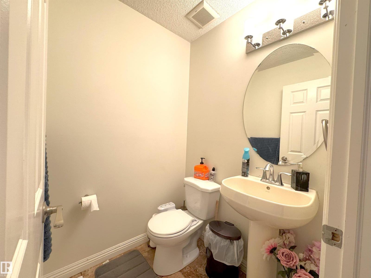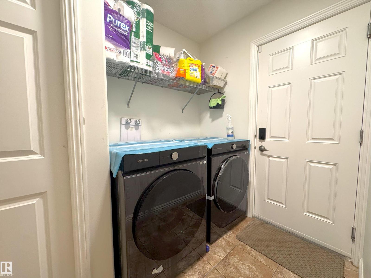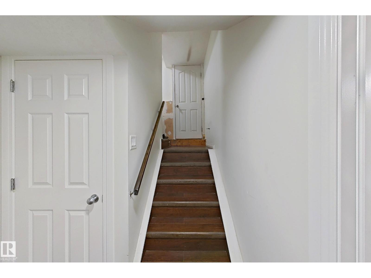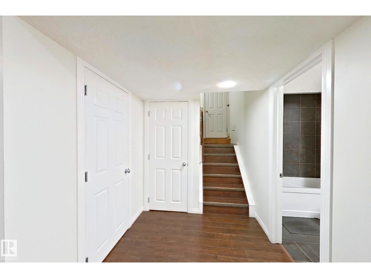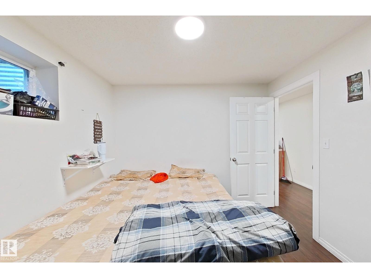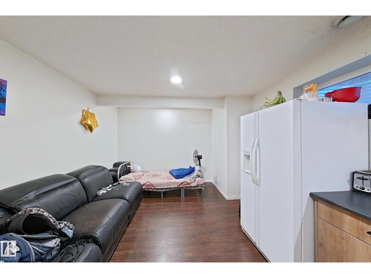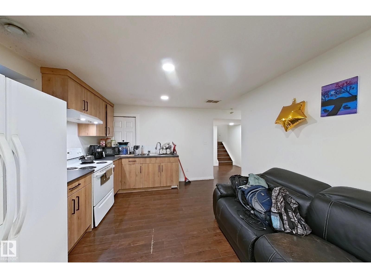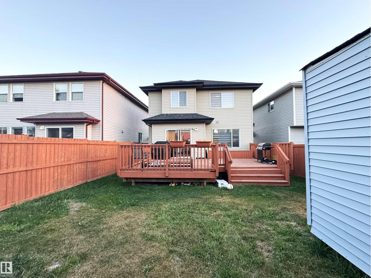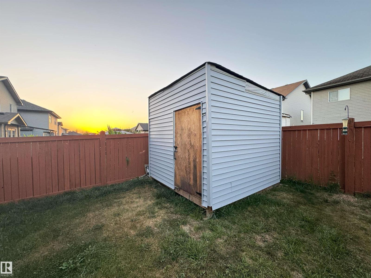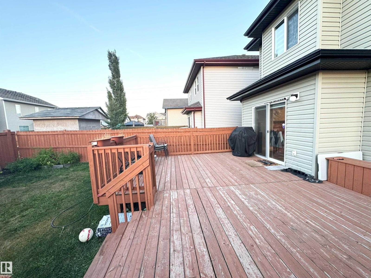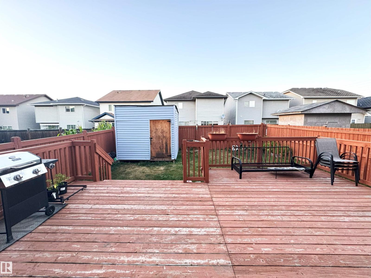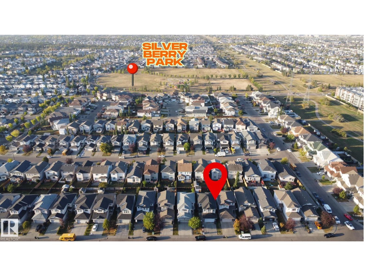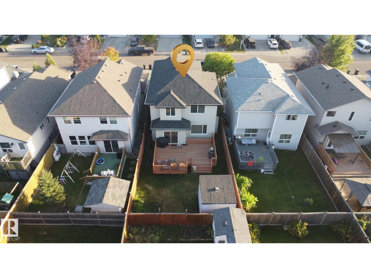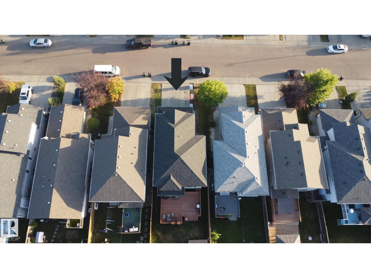4 Bedroom
4 Bathroom
1,730 ft2
Fireplace
Forced Air
$579,900
Welcome to this beautifully upgraded two-storey home in the highly sought-after Silver Berry community. The main floor features a bright living room with a cozy gas fireplace, an open dining area, and a stylish kitchen with maple cabinets, a center island, a corner pantry, and convenient main-floor laundry, along with a 2-piece powder room for guests. Upstairs, you’ll find a spacious primary bedroom with a walk-in closet and private ensuite, two additional bedrooms with closets, a full 4-piece bathroom, and a generous family/bonus room. The FULLY FINISHED BASEMENT with SEPARATE ENTRANCE offers a second kitchen, a large family room, a utility/storage room, an additional bedroom, and another full 4-piece bathroom — making it perfect for extended family or guests. This home also features a brand-new roof, adding peace of mind and long-term value. With its smart upgrades, functional spaces, and ideal layout, it’s perfect for comfortable family living or multi-generational use. (id:47041)
Property Details
|
MLS® Number
|
E4459775 |
|
Property Type
|
Single Family |
|
Neigbourhood
|
Silver Berry |
|
Amenities Near By
|
Airport, Playground, Schools, Shopping |
|
Features
|
No Animal Home, No Smoking Home |
|
Structure
|
Deck |
Building
|
Bathroom Total
|
4 |
|
Bedrooms Total
|
4 |
|
Appliances
|
Dishwasher, Microwave Range Hood Combo, Window Coverings, Dryer, Refrigerator, Two Stoves, Two Washers |
|
Basement Development
|
Finished |
|
Basement Type
|
Full (finished) |
|
Constructed Date
|
2007 |
|
Construction Style Attachment
|
Detached |
|
Fireplace Fuel
|
Gas |
|
Fireplace Present
|
Yes |
|
Fireplace Type
|
Unknown |
|
Half Bath Total
|
1 |
|
Heating Type
|
Forced Air |
|
Stories Total
|
2 |
|
Size Interior
|
1,730 Ft2 |
|
Type
|
House |
Parking
Land
|
Acreage
|
No |
|
Land Amenities
|
Airport, Playground, Schools, Shopping |
|
Size Irregular
|
348.25 |
|
Size Total
|
348.25 M2 |
|
Size Total Text
|
348.25 M2 |
Rooms
| Level |
Type |
Length |
Width |
Dimensions |
|
Basement |
Bedroom 4 |
3.02 m |
2.85 m |
3.02 m x 2.85 m |
|
Basement |
Second Kitchen |
5.7 m |
3.52 m |
5.7 m x 3.52 m |
|
Basement |
Utility Room |
2.55 m |
3.26 m |
2.55 m x 3.26 m |
|
Main Level |
Living Room |
3.68 m |
4.85 m |
3.68 m x 4.85 m |
|
Main Level |
Dining Room |
3.87 m |
2.17 m |
3.87 m x 2.17 m |
|
Main Level |
Kitchen |
3.87 m |
3.9 m |
3.87 m x 3.9 m |
|
Main Level |
Laundry Room |
1.78 m |
2.57 m |
1.78 m x 2.57 m |
|
Upper Level |
Family Room |
5.6 m |
4.37 m |
5.6 m x 4.37 m |
|
Upper Level |
Primary Bedroom |
4.26 m |
3.62 m |
4.26 m x 3.62 m |
|
Upper Level |
Bedroom 2 |
2.94 m |
3.1 m |
2.94 m x 3.1 m |
|
Upper Level |
Bedroom 3 |
3.43 m |
2.75 m |
3.43 m x 2.75 m |
https://www.realtor.ca/real-estate/28919823/3008-24-av-nw-edmonton-silver-berry
