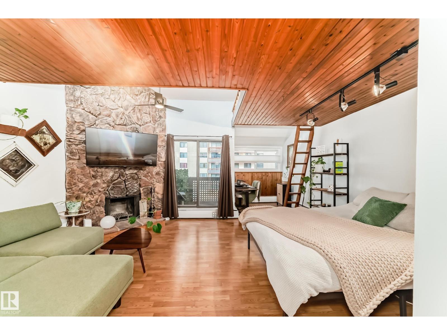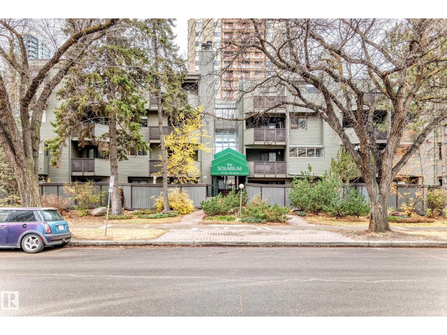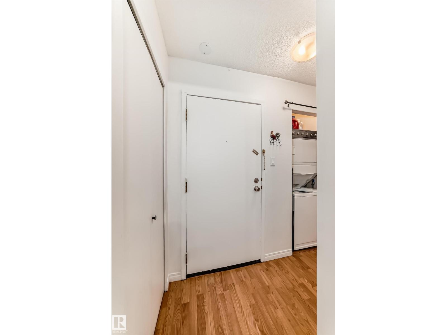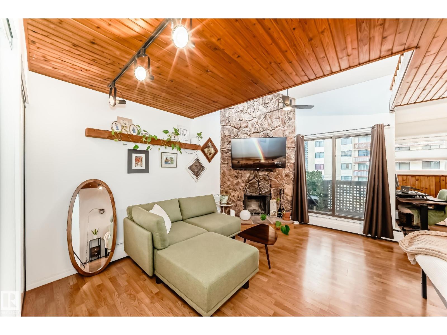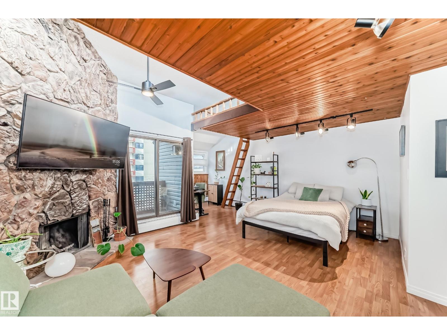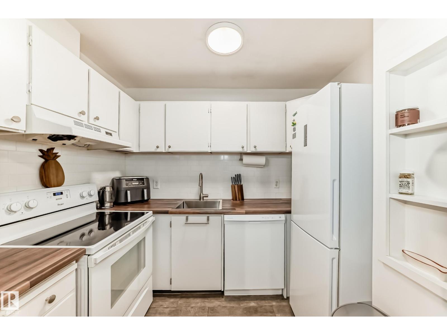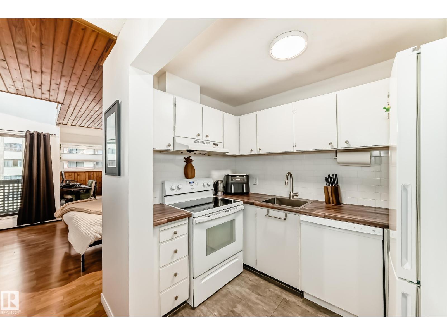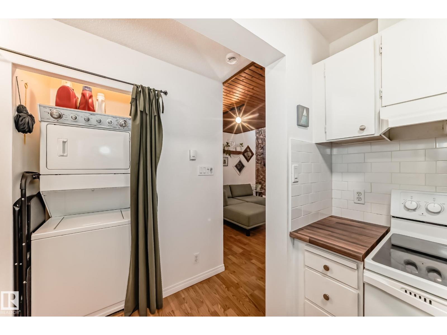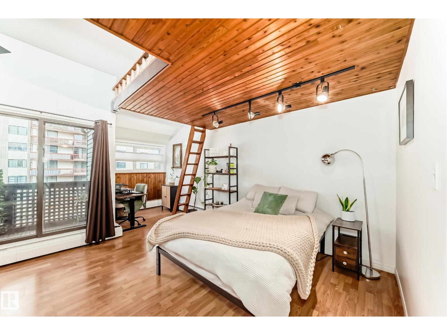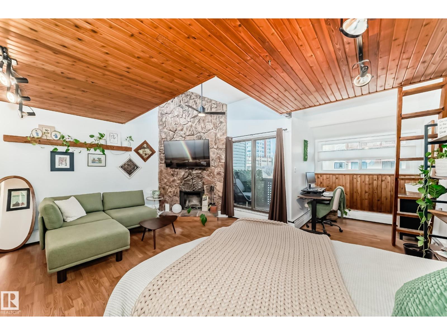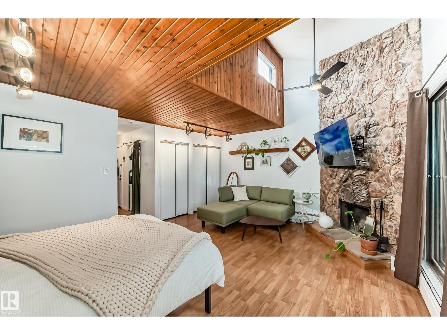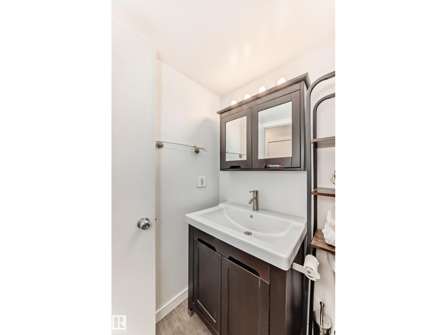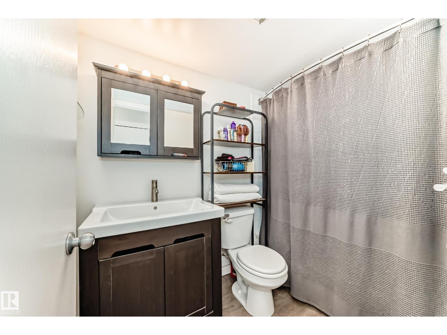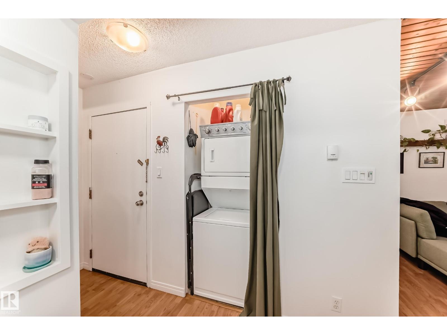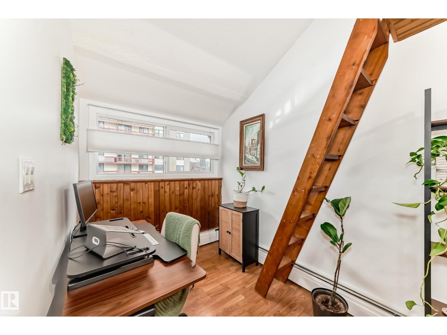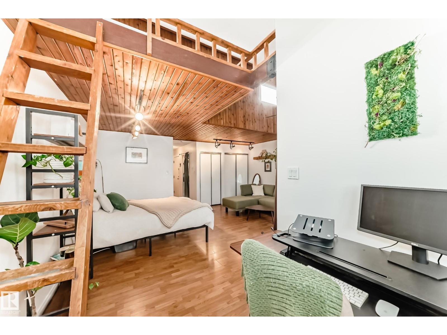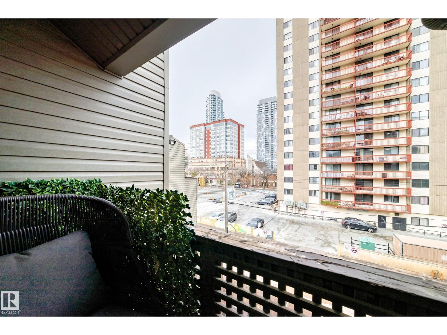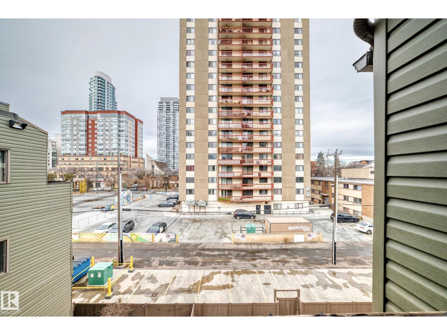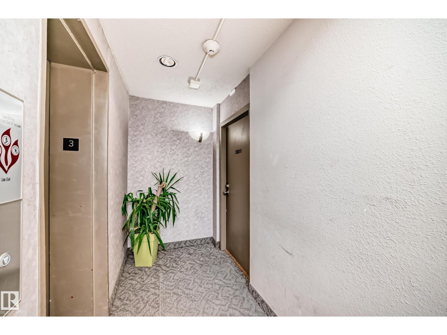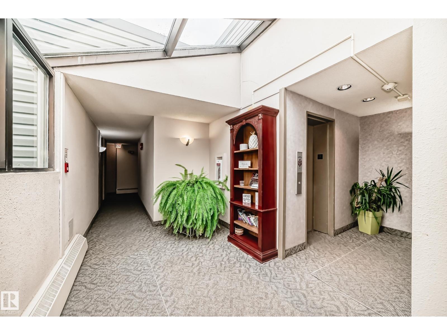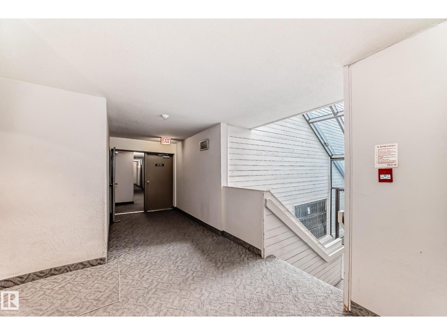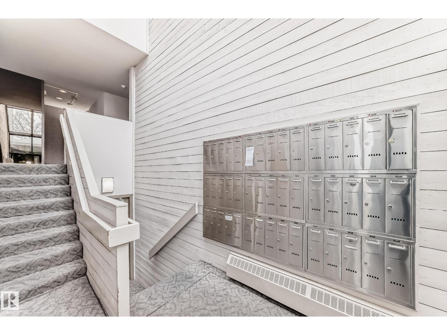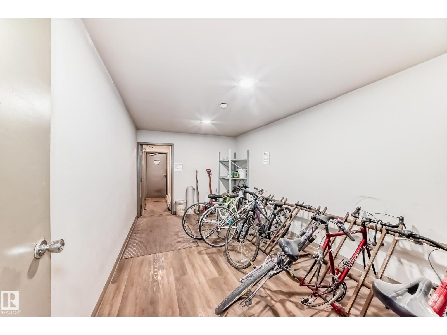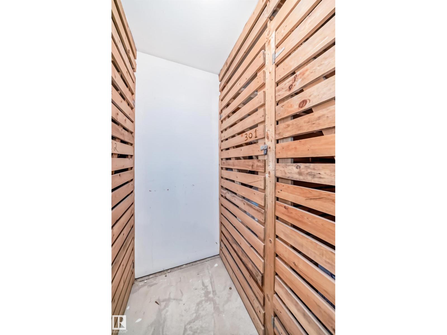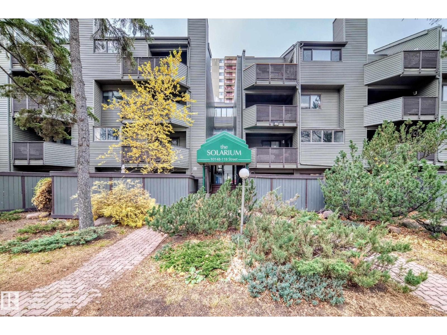#301 10148 118 St Nw Edmonton, Alberta T5K 1Y4
$149,900Maintenance, Exterior Maintenance, Heat, Insurance, Landscaping, Other, See Remarks, Property Management, Water
$469.20 Monthly
Maintenance, Exterior Maintenance, Heat, Insurance, Landscaping, Other, See Remarks, Property Management, Water
$469.20 MonthlyWelcome to The Solarium, a well-kept building in the heart of Wîhkwêntôwin that perfectly blends comfort, style & convenience. This bright & airy unit features a unique loft space that adds character & flexibility to your living area. Enjoy cozy nights by the wood-burning fireplace or soak up the sunshine in the alcove, ideal for a home office or a reading nook.The kitchen features a new backsplash, countertops, built-in dishwasher, and fridge, while laminate flooring throughout gives the home a sleek, updated feel. You’ll also appreciate the convenience of in-suite laundry & a fully renovated bathroom. Additional features include a storage locker on the same floor. The building offers an elevator for easy move-ins and is quiet, well-established building w/Low condo fees under $500 add exceptional value. Step outside & you’re just minutes from Jasper Avenue's vibrant shops, restaurants, & entertainment. Experience the best of downtown living and make The Solarium your new urban retreat. (id:47041)
Property Details
| MLS® Number | E4464096 |
| Property Type | Single Family |
| Neigbourhood | Wîhkwêntôwin |
| Amenities Near By | Golf Course, Playground, Public Transit, Schools, Shopping |
| Community Features | Public Swimming Pool |
| Features | See Remarks, Paved Lane |
| Parking Space Total | 1 |
Building
| Bathroom Total | 1 |
| Bedrooms Total | 1 |
| Appliances | Dishwasher, Hood Fan, Refrigerator, Washer/dryer Stack-up, Stove, Window Coverings |
| Basement Type | None |
| Constructed Date | 1979 |
| Fireplace Fuel | Wood |
| Fireplace Present | Yes |
| Fireplace Type | Unknown |
| Heating Type | Hot Water Radiator Heat |
| Size Interior | 485 Ft2 |
| Type | Apartment |
Parking
| Stall | |
| See Remarks |
Land
| Acreage | No |
| Land Amenities | Golf Course, Playground, Public Transit, Schools, Shopping |
Rooms
| Level | Type | Length | Width | Dimensions |
|---|---|---|---|---|
| Main Level | Living Room | 4.42 m | 2.39 m | 4.42 m x 2.39 m |
| Main Level | Kitchen | 2.7 m | 1.79 m | 2.7 m x 1.79 m |
| Main Level | Primary Bedroom | 5.85 m | 1.97 m | 5.85 m x 1.97 m |
| Upper Level | Loft | 1.75 m | 2.1 m | 1.75 m x 2.1 m |
https://www.realtor.ca/real-estate/29050553/301-10148-118-st-nw-edmonton-wîhkwêntôwin
