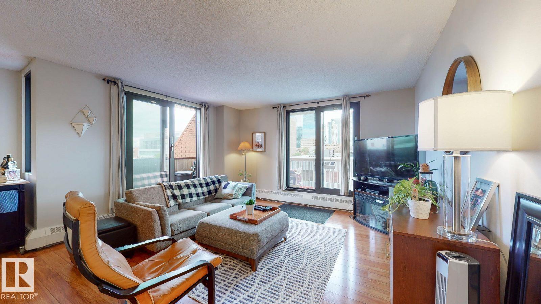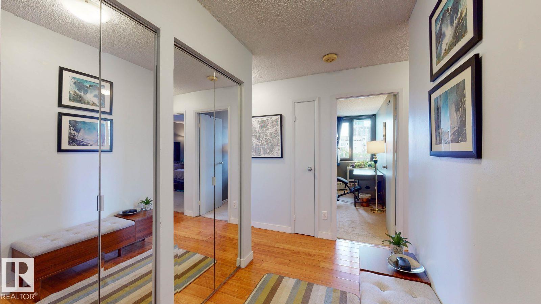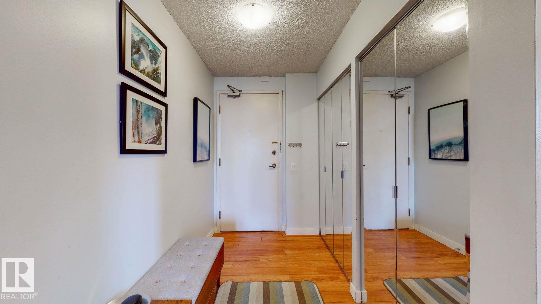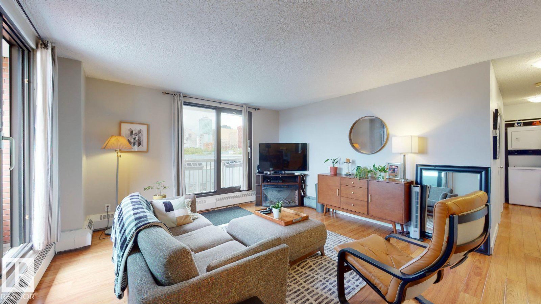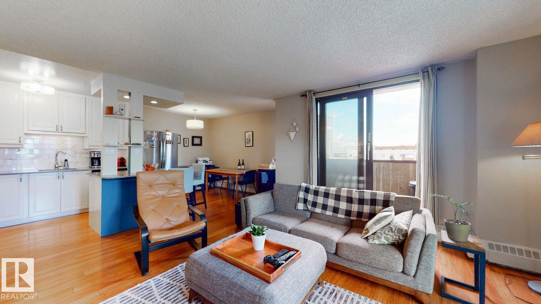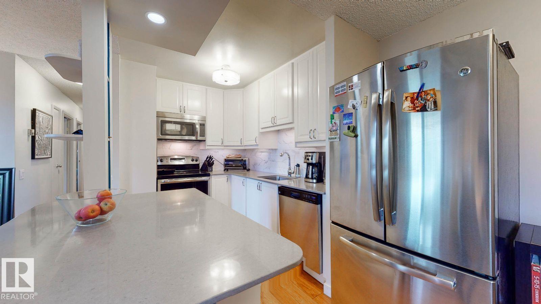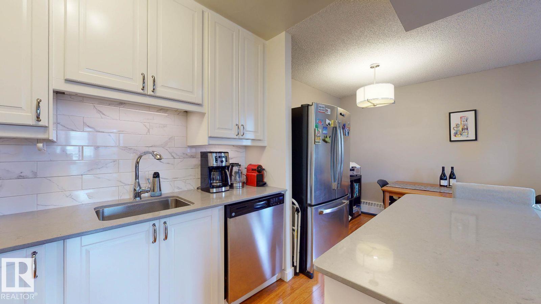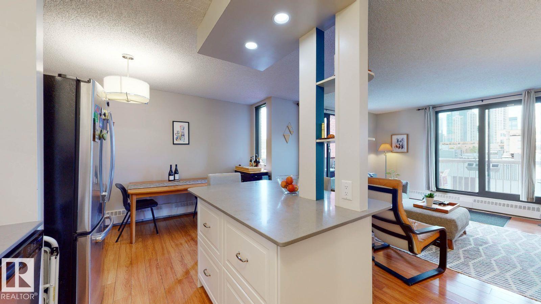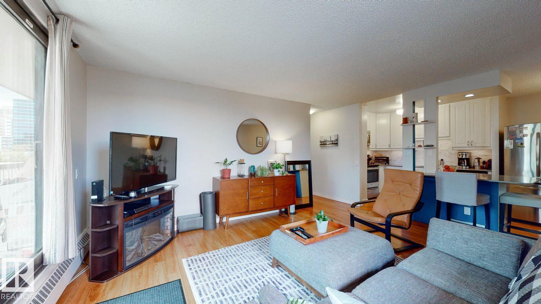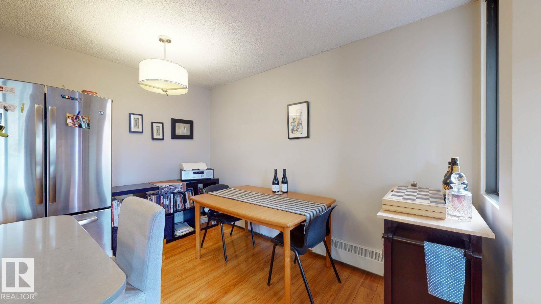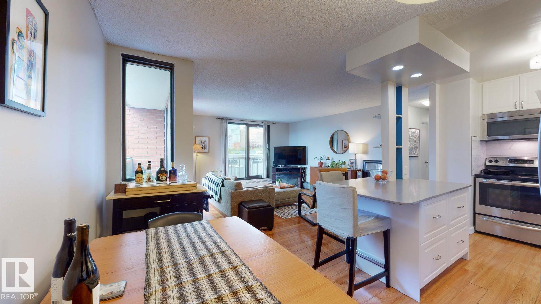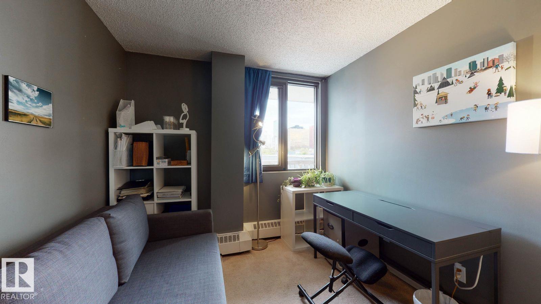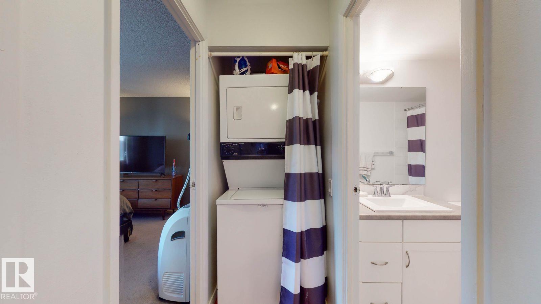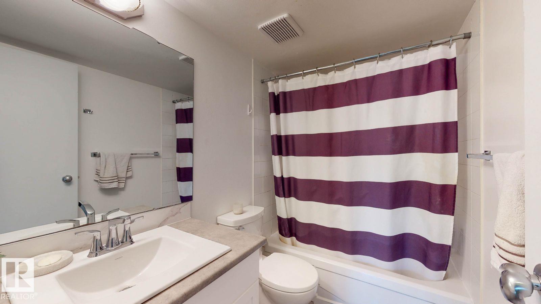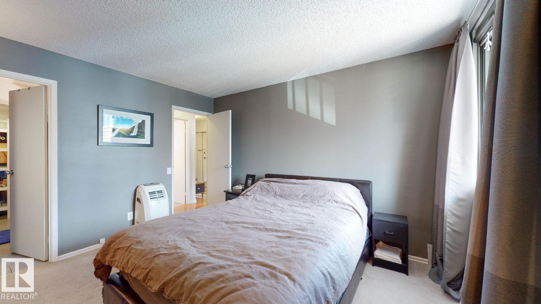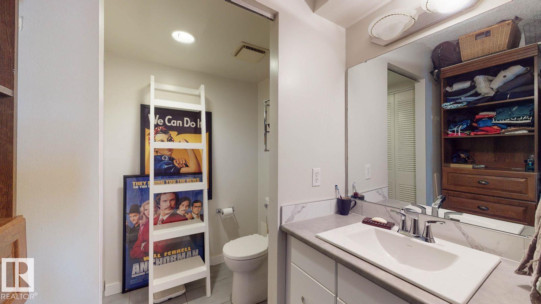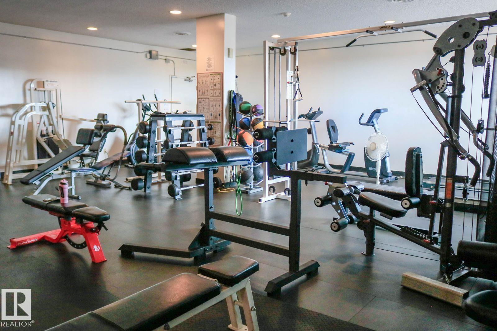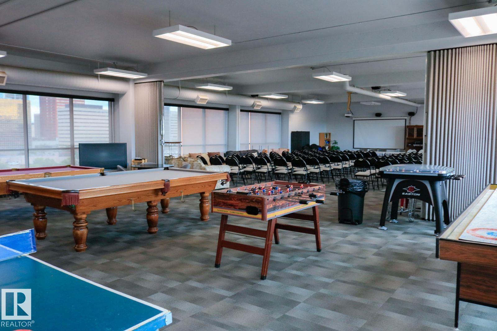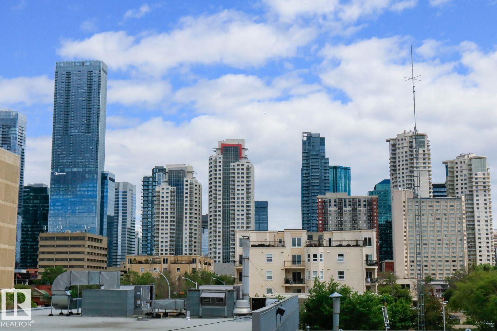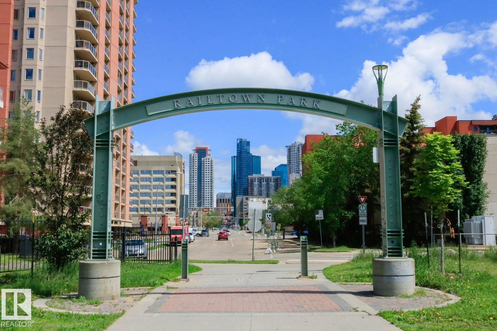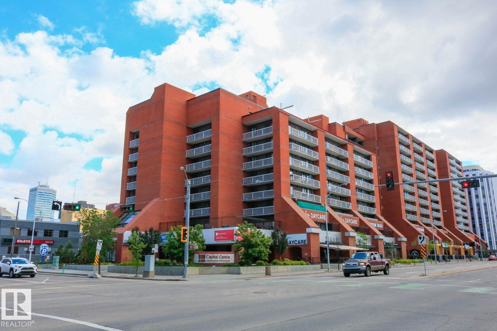#301 10175 109 St Nw Edmonton, Alberta T5J 3P2
$150,000Maintenance, Caretaker, Exterior Maintenance, Heat, Insurance, Landscaping, Property Management, Other, See Remarks, Water
$729.20 Monthly
Maintenance, Caretaker, Exterior Maintenance, Heat, Insurance, Landscaping, Property Management, Other, See Remarks, Water
$729.20 MonthlySpacious open concept condo with 2 balconies! Newly renovated kitchen, with clever cabinetry to keep everything you need for entertaining. Newly renovated bathrooms, and brand new (ensuite) laundry appliances. Lots of storage, with a walk-through closet and half bath off the master bedroom. Located in the “Education District” you’re right across the street from MacEwan University and Norquest College. You’re also steps away from Save-on-Foods (open till 10!), the downtown bike network, and just a 2 minute walk to the Corona LRT station. Spend your weekends at the legislature grounds 5 minutes away, exploring the river valley, one of the nearby restaurants, or at one of downtown's many events! Prefer to stay in? Enjoy the common area patio, games room and fully equipped gym. Underground parking, heat and water included (id:47041)
Property Details
| MLS® Number | E4463932 |
| Property Type | Single Family |
| Neigbourhood | Downtown (Edmonton) |
| Amenities Near By | Golf Course, Public Transit, Schools, Shopping |
| Features | Private Setting, Lane, No Animal Home, No Smoking Home |
| Parking Space Total | 1 |
| Structure | Deck |
| View Type | City View |
Building
| Bathroom Total | 2 |
| Bedrooms Total | 2 |
| Amenities | Vinyl Windows |
| Appliances | Dishwasher, Microwave Range Hood Combo, Refrigerator, Washer/dryer Stack-up, Stove, Window Coverings |
| Basement Type | None |
| Constructed Date | 1981 |
| Fire Protection | Smoke Detectors |
| Half Bath Total | 1 |
| Heating Type | Baseboard Heaters |
| Size Interior | 889 Ft2 |
| Type | Apartment |
Parking
| Heated Garage | |
| Stall | |
| Underground |
Land
| Acreage | No |
| Land Amenities | Golf Course, Public Transit, Schools, Shopping |
| Size Irregular | 16.94 |
| Size Total | 16.94 M2 |
| Size Total Text | 16.94 M2 |
Rooms
| Level | Type | Length | Width | Dimensions |
|---|---|---|---|---|
| Main Level | Living Room | 4.29 m | 4 m | 4.29 m x 4 m |
| Main Level | Dining Room | 2.01 m | 3.55 m | 2.01 m x 3.55 m |
| Main Level | Kitchen | 2.62 m | 3.45 m | 2.62 m x 3.45 m |
| Main Level | Primary Bedroom | 3.89 m | 3.65 m | 3.89 m x 3.65 m |
| Main Level | Bedroom 2 | 2.74 m | 3.2 m | 2.74 m x 3.2 m |
| Main Level | Laundry Room | 1.22 m | 0.91 m | 1.22 m x 0.91 m |
https://www.realtor.ca/real-estate/29045235/301-10175-109-st-nw-edmonton-downtown-edmonton
