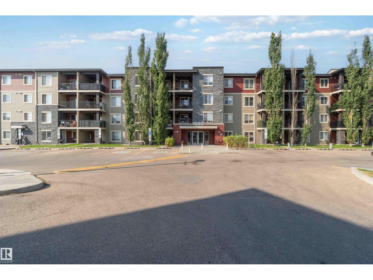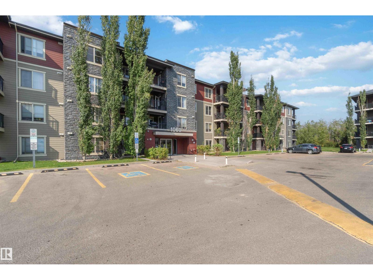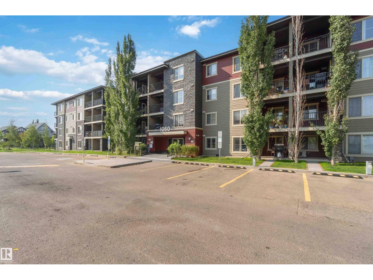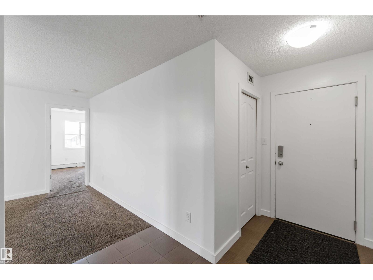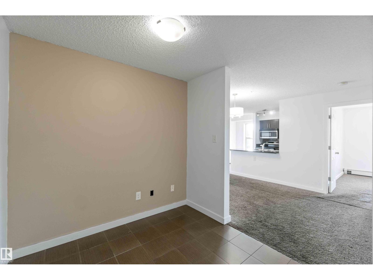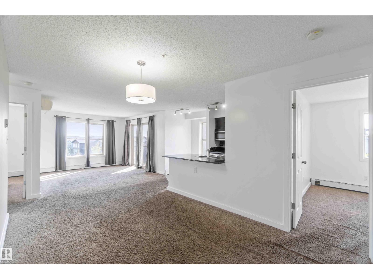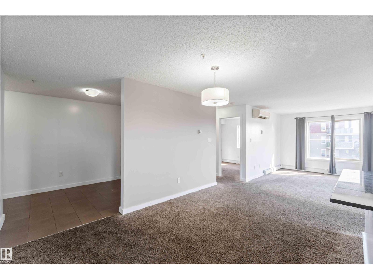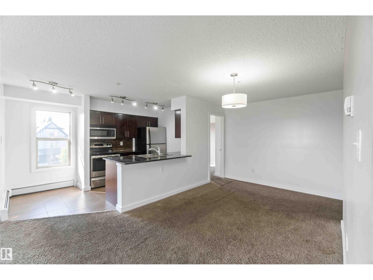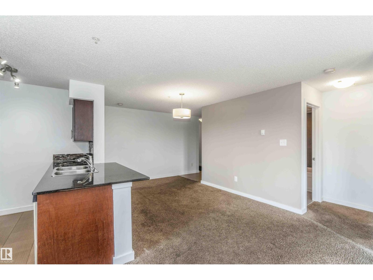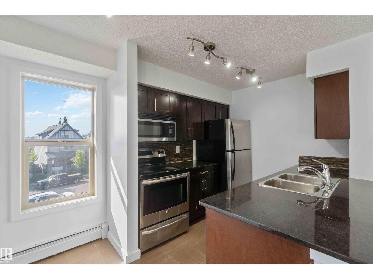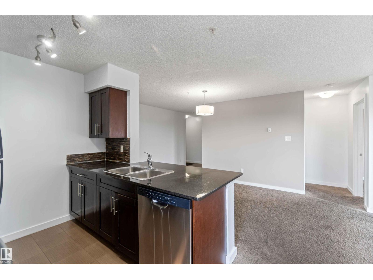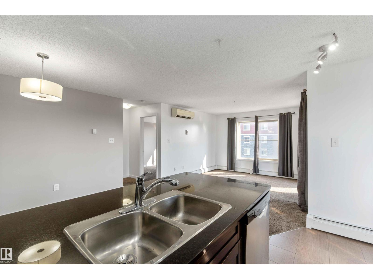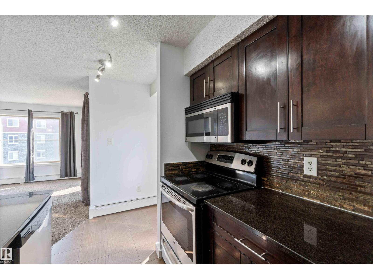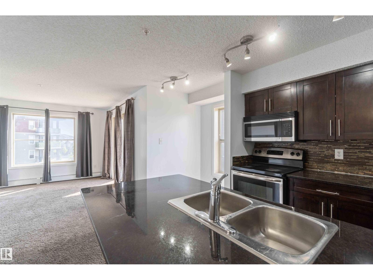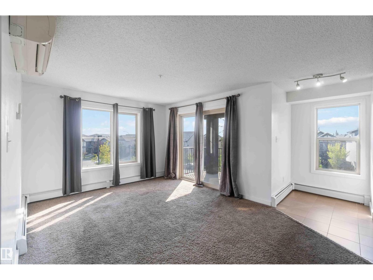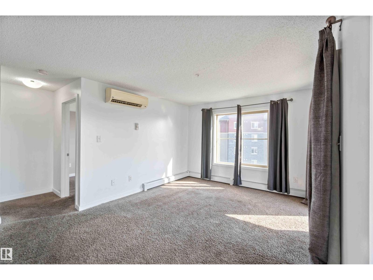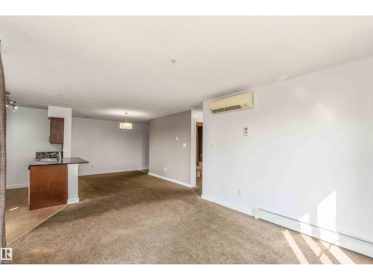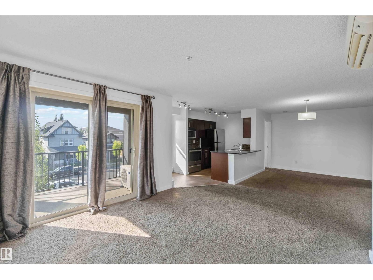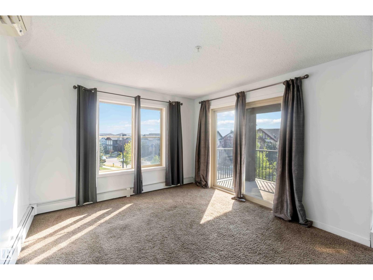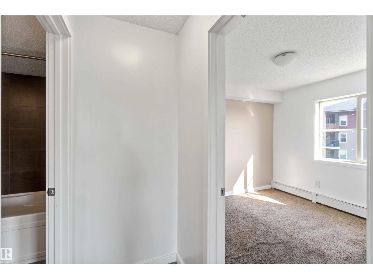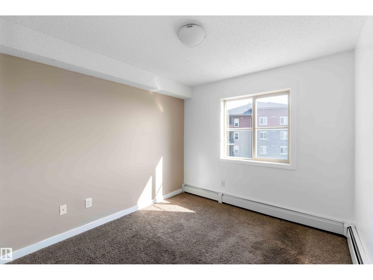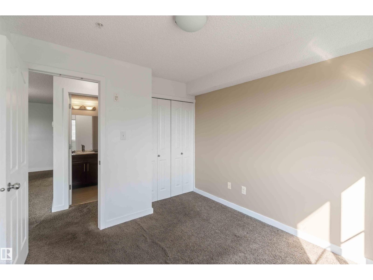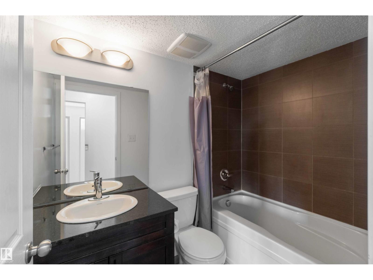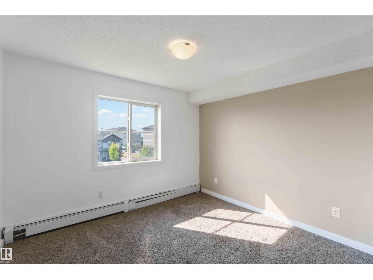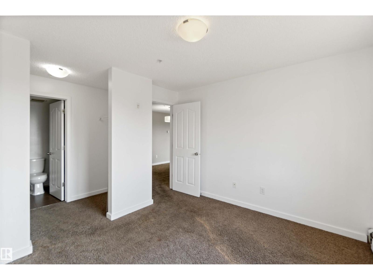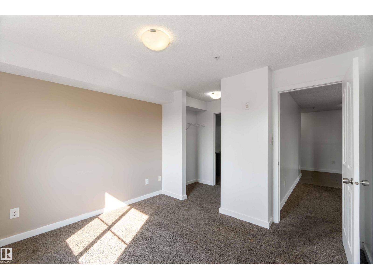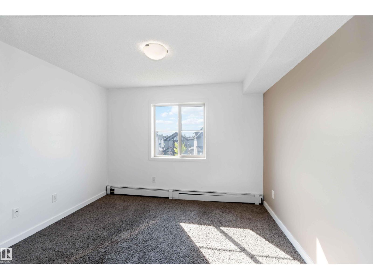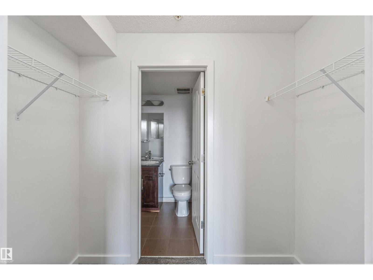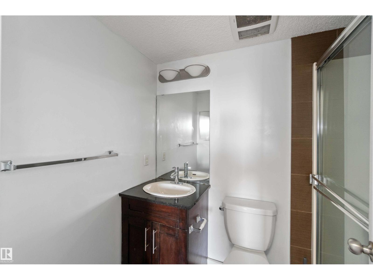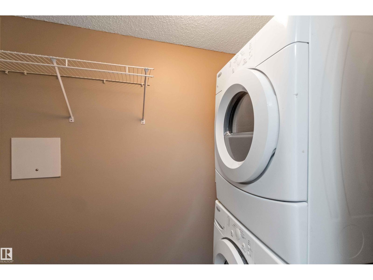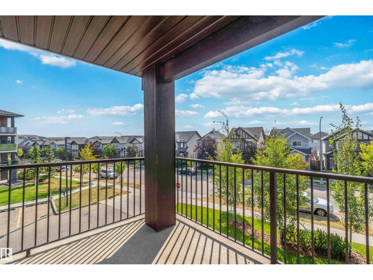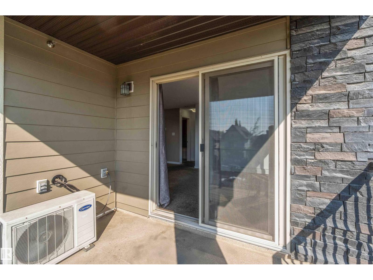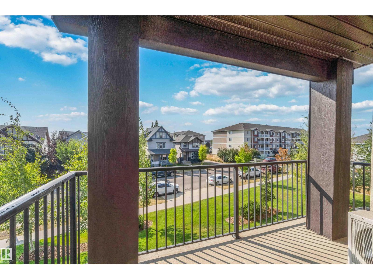#301 1060 Mcconachie Bv Nw Edmonton, Alberta T5Y 0W9
$199,000Maintenance, Caretaker, Heat, Insurance, Common Area Maintenance, Landscaping, Other, See Remarks, Property Management, Water
$530 Monthly
Maintenance, Caretaker, Heat, Insurance, Common Area Maintenance, Landscaping, Other, See Remarks, Property Management, Water
$530 MonthlyWelcome to McConachie! This impressive corner unit condo offers 2 bedrooms, 2 bathrooms, and a versatile den/flex space. Designed with privacy in mind, this modern floor plan features only one shared wall and a spacious primary suite complete with a walk-in closet and private ensuite. Enjoy the convenience of in-suite laundry, granite countertops, stainless steel appliances, and air conditioning—a rare find. For those long Edmonton winters, take advantage of heated underground parking for added comfort and peace of mind. The open-concept living area flows seamlessly into a well-appointed kitchen with espresso, soft-close cabinetry and a cozy breakfast nook. Both bedrooms are generously sized, offering plenty of space and functionality. Enjoy your morning coffee on the large balcony! This home is an excellent opportunity for first-time buyers, downsizers, or investors. (id:47041)
Property Details
| MLS® Number | E4457774 |
| Property Type | Single Family |
| Neigbourhood | McConachie Area |
| Amenities Near By | Playground, Public Transit, Schools, Shopping |
| Community Features | Public Swimming Pool |
| Features | Park/reserve, No Animal Home, No Smoking Home |
| Structure | Patio(s) |
Building
| Bathroom Total | 2 |
| Bedrooms Total | 2 |
| Appliances | Dishwasher, Dryer, Microwave Range Hood Combo, Refrigerator, Washer |
| Basement Type | None |
| Constructed Date | 2013 |
| Heating Type | Baseboard Heaters |
| Size Interior | 872 Ft2 |
| Type | Apartment |
Parking
| Heated Garage | |
| Parkade | |
| Underground |
Land
| Acreage | No |
| Land Amenities | Playground, Public Transit, Schools, Shopping |
| Size Irregular | 87.86 |
| Size Total | 87.86 M2 |
| Size Total Text | 87.86 M2 |
Rooms
| Level | Type | Length | Width | Dimensions |
|---|---|---|---|---|
| Main Level | Living Room | 4.76 m | 3.3 m | 4.76 m x 3.3 m |
| Main Level | Dining Room | 3.65 m | 2.7 m | 3.65 m x 2.7 m |
| Main Level | Kitchen | 3.89 m | 2.2 m | 3.89 m x 2.2 m |
| Main Level | Den | 4.08 m | 2.3 m | 4.08 m x 2.3 m |
| Main Level | Primary Bedroom | 3.54 m | 3.1 m | 3.54 m x 3.1 m |
| Main Level | Bedroom 2 | 3.21 m | 2.7 m | 3.21 m x 2.7 m |
https://www.realtor.ca/real-estate/28861266/301-1060-mcconachie-bv-nw-edmonton-mcconachie-area
