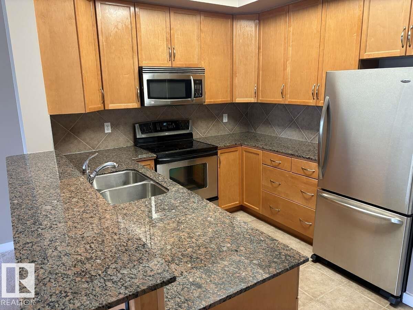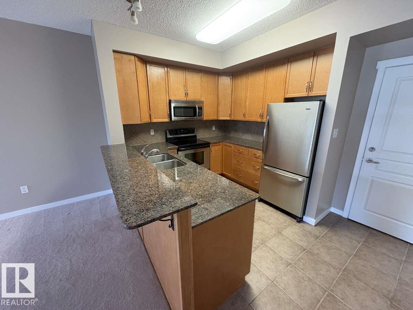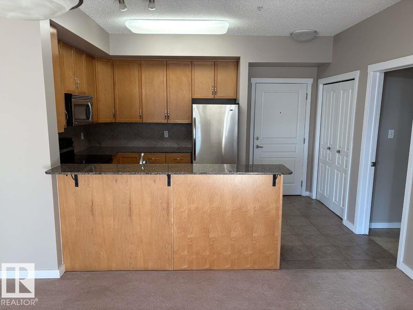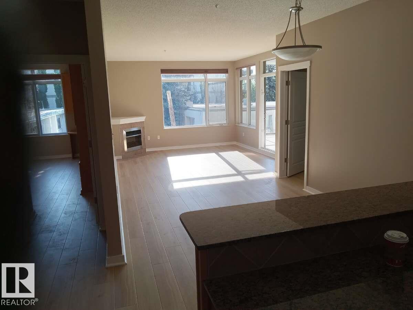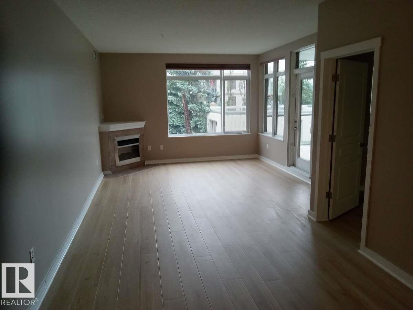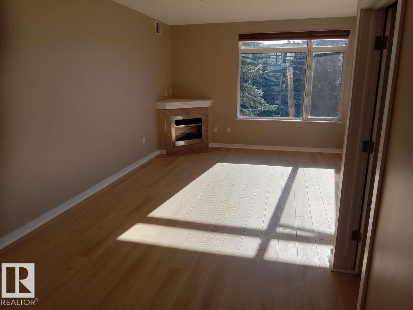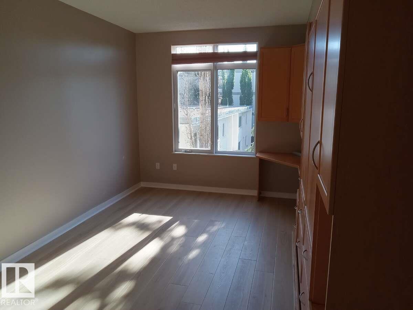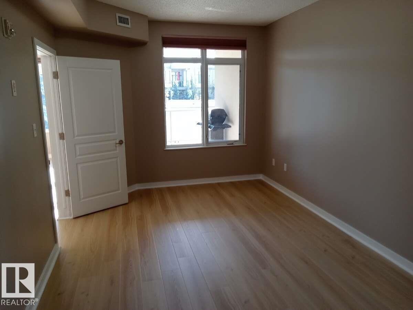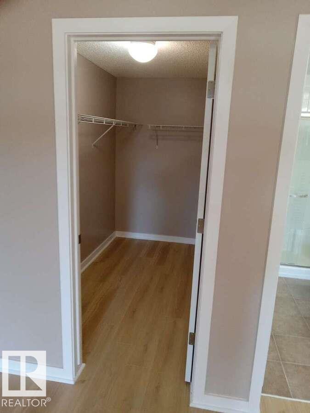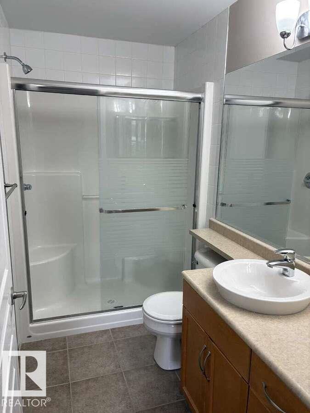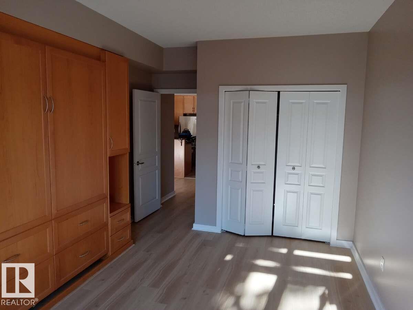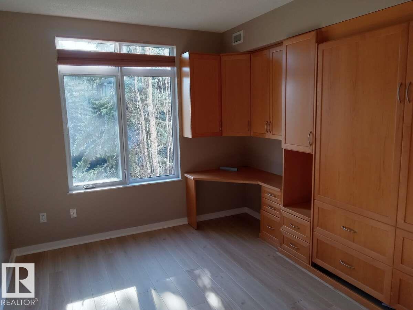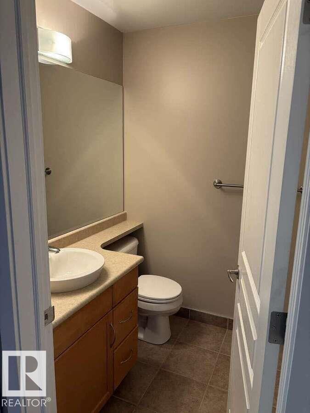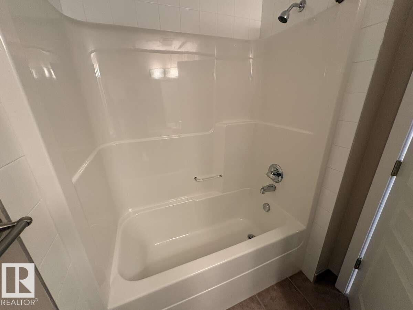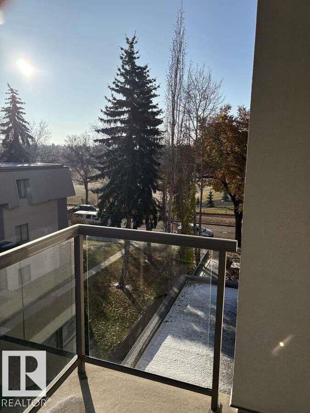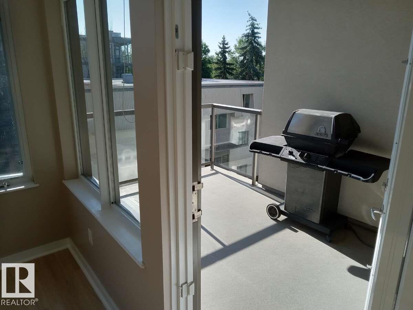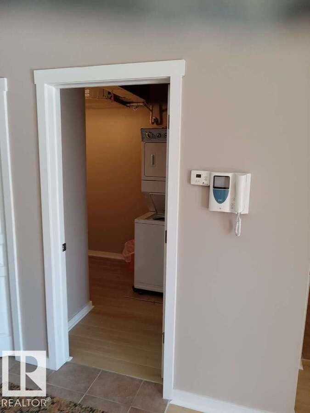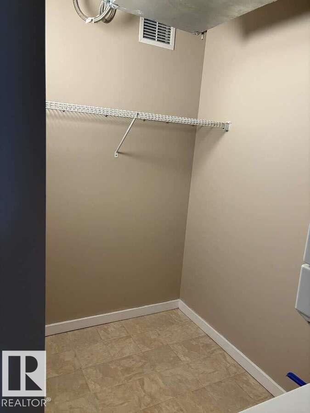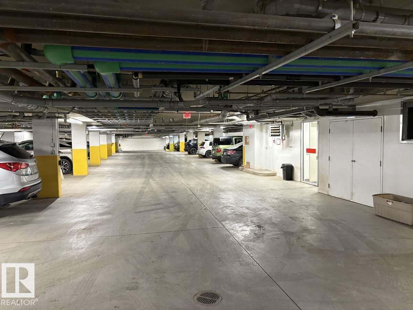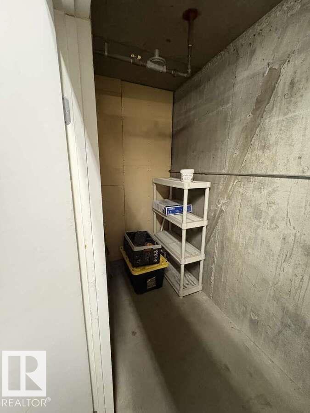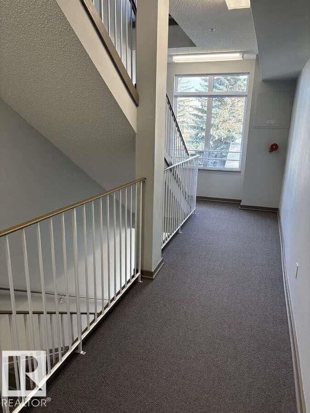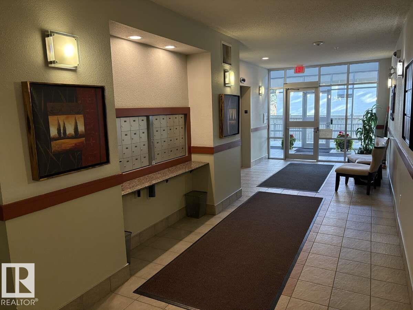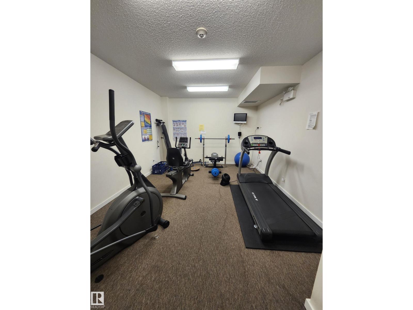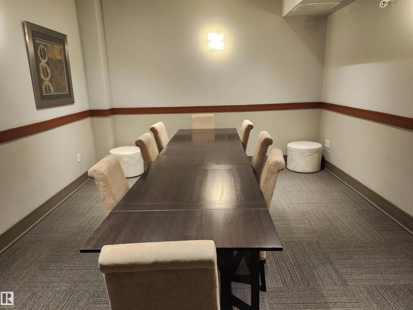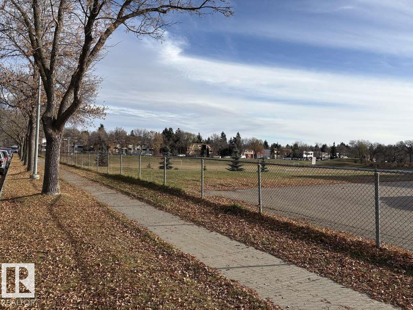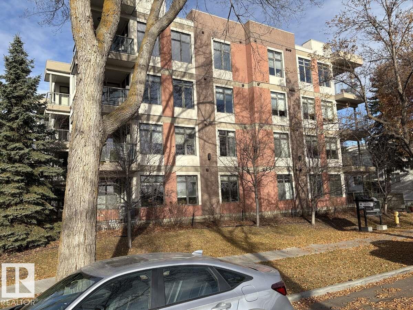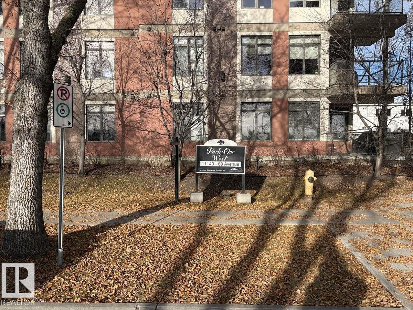#301 11140 68 Av Nw Nw Edmonton, Alberta T6H 2C2
$289,000Maintenance, Caretaker, Exterior Maintenance, Heat, Insurance, Common Area Maintenance, Landscaping, Other, See Remarks, Property Management, Water
$756 Monthly
Maintenance, Caretaker, Exterior Maintenance, Heat, Insurance, Common Area Maintenance, Landscaping, Other, See Remarks, Property Management, Water
$756 MonthlyStep into comfort and convenience with this beautifully updated concrete condominium in the highly sought-after Parkallen community. Enjoy bright mornings with serene sunrise views from the east-facing layout—your day starts sunny the moment you open your eyes. Fresh upgrades are found throughout, including all-new flooring and a complete repaint that creates a clean, modern atmosphere. The thoughtful floor plan offers 2 full bathrooms and 2 well-designed bedrooms. The versatile second bedroom features a built-in desk and Murphy bed, making it perfect as a home office, study, or guest room—whatever your lifestyle requires. Your heated underground parking stall keeps your vehicle protected year-round and comes with a convenient storage unit for seasonal items, gear, and more. The location is truly exceptional—just minutes to the University of Alberta, the lively shops and restaurants along Whyte Avenue, and efficient transit options that make commuting effortless. (id:47041)
Property Details
| MLS® Number | E4464091 |
| Property Type | Single Family |
| Neigbourhood | Parkallen (Edmonton) |
| Amenities Near By | Shopping |
| Features | Flat Site, Lane, No Animal Home, No Smoking Home, Built-in Wall Unit |
Building
| Bathroom Total | 2 |
| Bedrooms Total | 2 |
| Appliances | Dishwasher, Dryer, Garage Door Opener, Garburator, Microwave Range Hood Combo, Refrigerator, Stove, Washer |
| Basement Type | None |
| Constructed Date | 2005 |
| Cooling Type | Central Air Conditioning |
| Fire Protection | Sprinkler System-fire |
| Fireplace Present | Yes |
| Fireplace Type | Corner |
| Heating Type | Forced Air |
| Size Interior | 1,080 Ft2 |
| Type | Apartment |
Parking
| Heated Garage | |
| Stall | |
| Underground |
Land
| Acreage | No |
| Land Amenities | Shopping |
| Size Irregular | 77.92 |
| Size Total | 77.92 M2 |
| Size Total Text | 77.92 M2 |
Rooms
| Level | Type | Length | Width | Dimensions |
|---|---|---|---|---|
| Main Level | Living Room | 3.99 m | 4.27 m | 3.99 m x 4.27 m |
| Main Level | Dining Room | 3.1 m | 2.74 m | 3.1 m x 2.74 m |
| Main Level | Kitchen | 2.74 m | 2.84 m | 2.74 m x 2.84 m |
| Main Level | Primary Bedroom | 3.23 m | 5 m | 3.23 m x 5 m |
| Main Level | Bedroom 2 | 3.23 m | 4.85 m | 3.23 m x 4.85 m |
https://www.realtor.ca/real-estate/29050347/301-11140-68-av-nw-nw-edmonton-parkallen-edmonton
