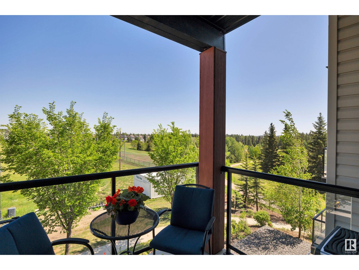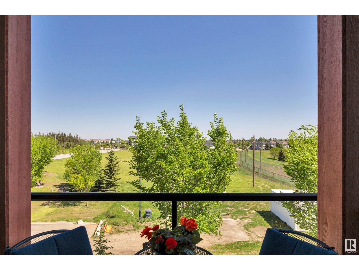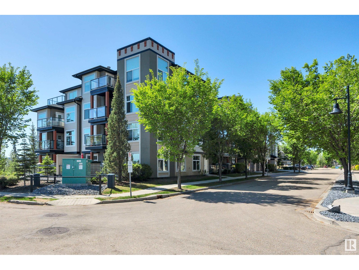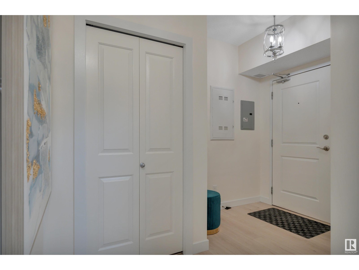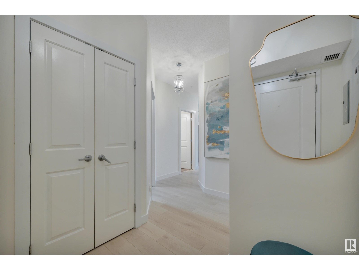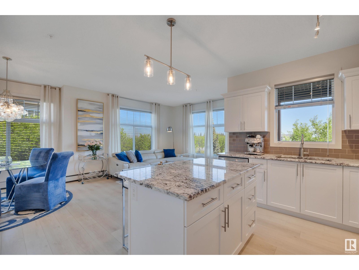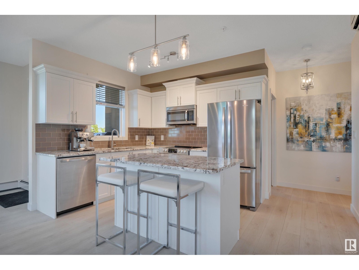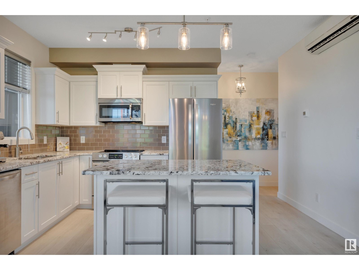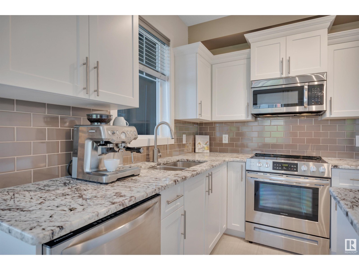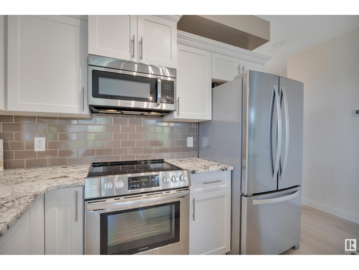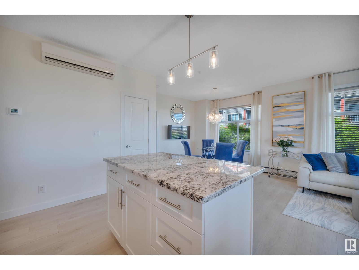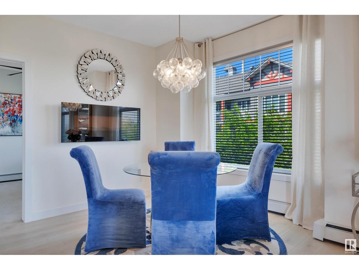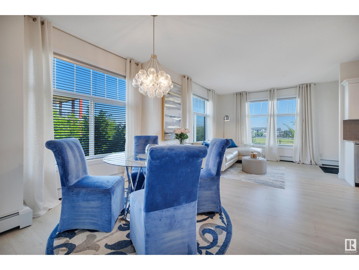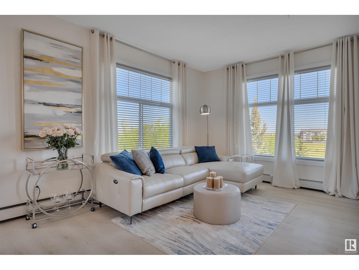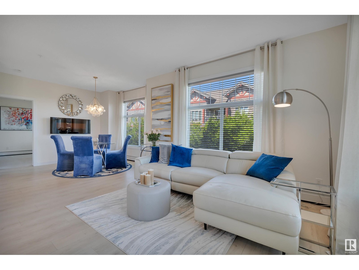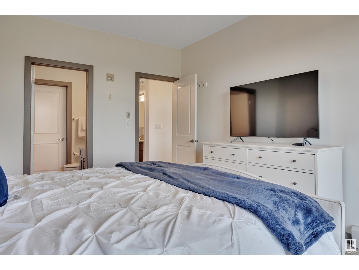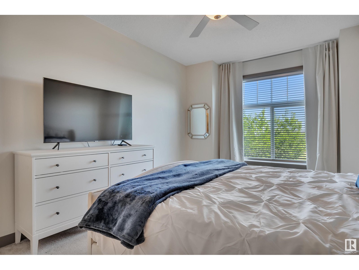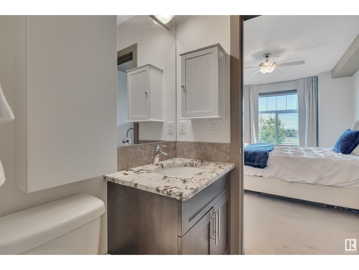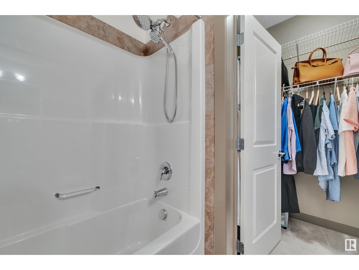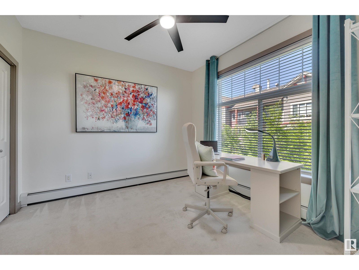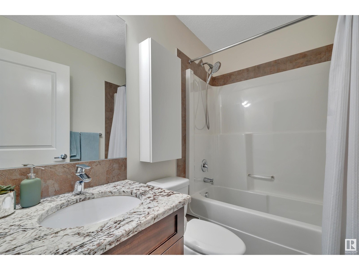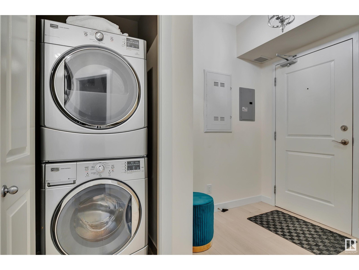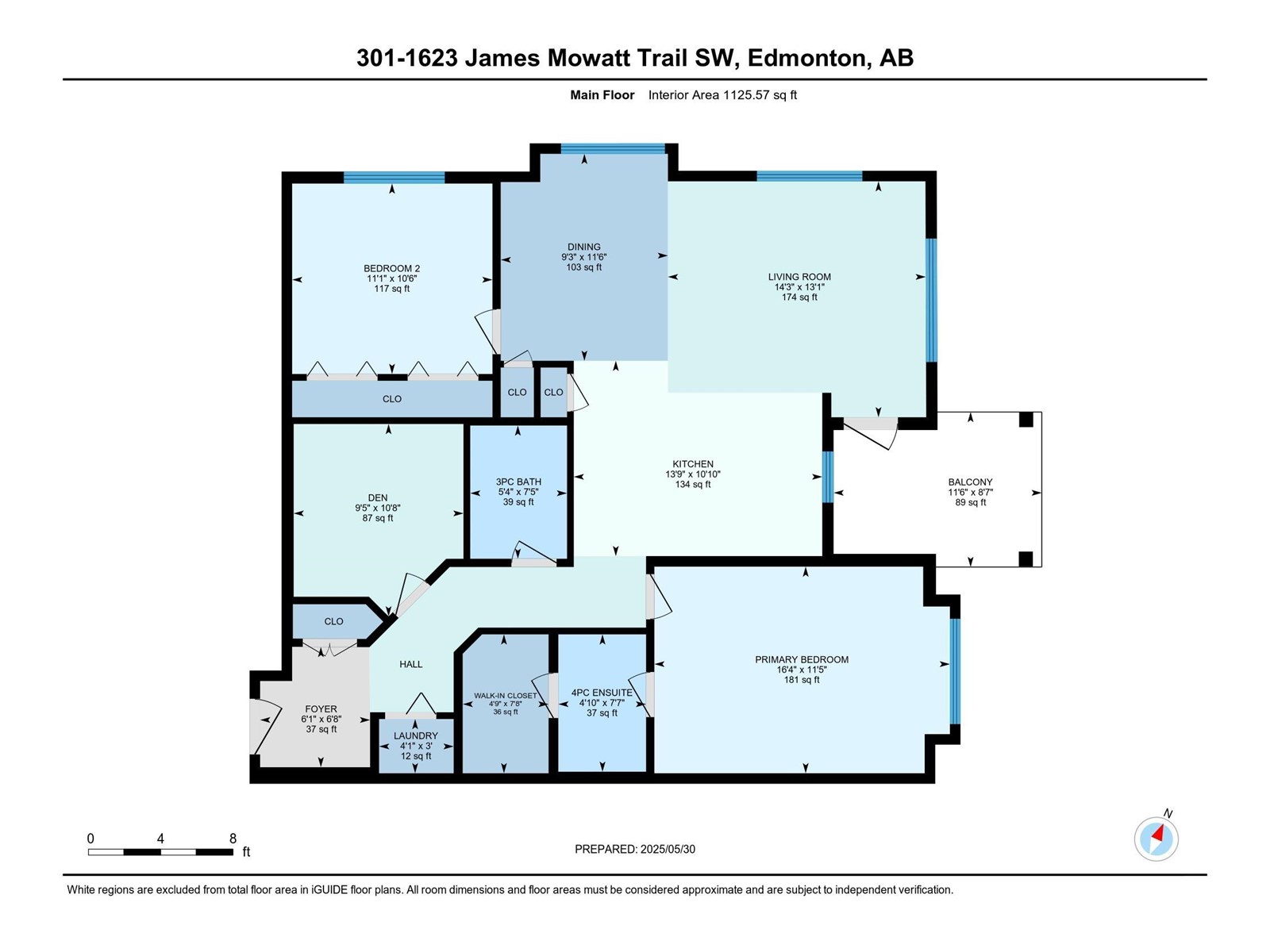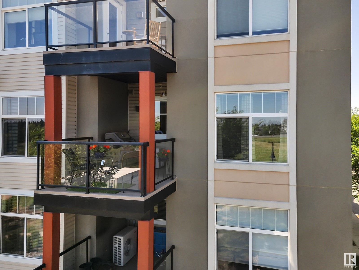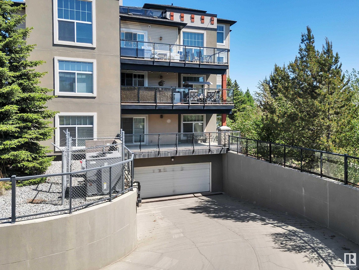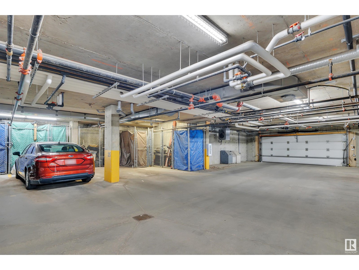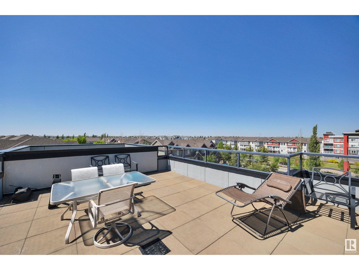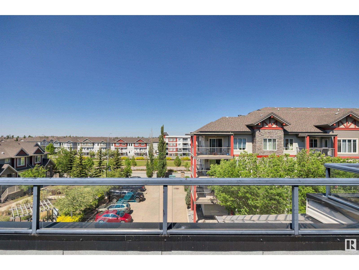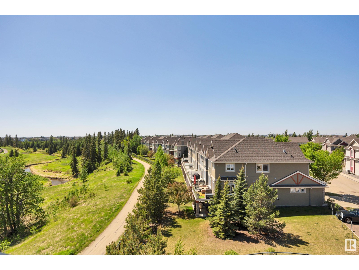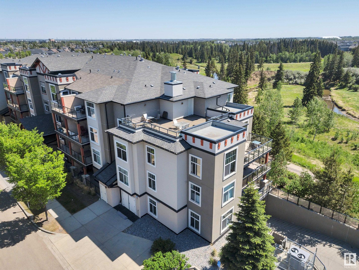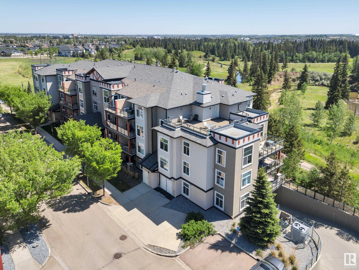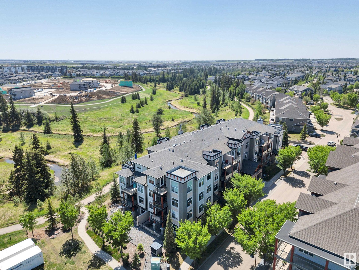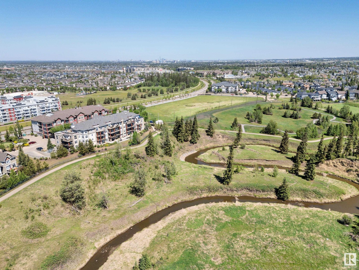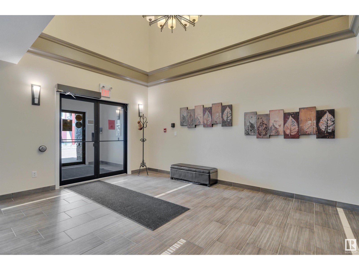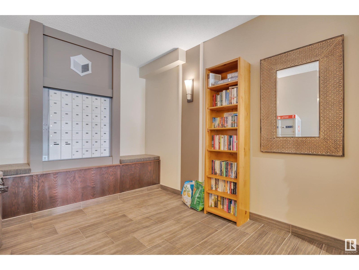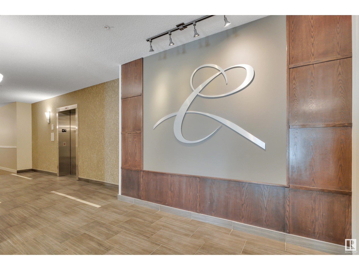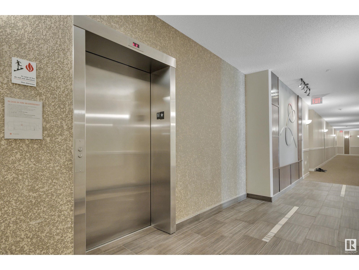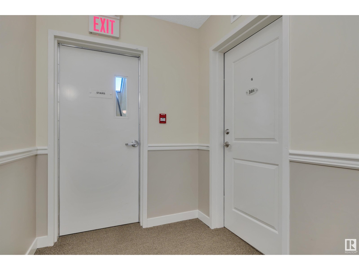#301 1623 James Mowatt Tr Sw Edmonton, Alberta T6W 0J7
$339,000Maintenance, Exterior Maintenance, Heat, Insurance, Landscaping, Other, See Remarks, Property Management, Water
$779.86 Monthly
Maintenance, Exterior Maintenance, Heat, Insurance, Landscaping, Other, See Remarks, Property Management, Water
$779.86 MonthlyEXQUISITE AND LUXURIOUS. WELCOME TO YOUR NEW LIFESTYLE! AN END UNIT xxx SF SUITE WITH A VIEW OF THE BLACKMUD CREEK RAVINE TO DIE FOR! ALL NEW EVERYTHING - PAINT, WIDE PLANK FLOORING, LIGHTING, MOST APPLIANCES,HUNTER DOUGLAS BLINDS & GORGEOUS DRAPERIES. 2 Bedroom PLUS a den & GRANITE IN BOTH BATHROOMS plus the kitchen. Feels like you're in the country from your balcony and yet every urban amenity is a short drive away. AIR CONDITIONING/LAUNDRY IN SUITE. ROOFTOP PATIO WITH VIEWS FOR MILES. VISITOR PARKING. INCREDIBLY WELL MAINTAINED BUILDING. So clean with wide hallways. The titled parking stall COMES WITH A STORAGE CAGE and is right inside the front door of the parkade making going in and out so simple. The suite itself is conveniently located next to the stairs that enter the building. Enjoy a quiet, peaceful well-maintained building. The Blackmud Creek Ravine provides access to numerous forested walking trails. This suite is a RARE FIND. (id:47041)
Property Details
| MLS® Number | E4439666 |
| Property Type | Single Family |
| Neigbourhood | Callaghan |
| Amenities Near By | Park, Golf Course, Playground, Public Transit, Schools, Shopping |
| Features | Ravine, Flat Site, No Smoking Home |
| Structure | Patio(s) |
| View Type | Ravine View |
Building
| Bathroom Total | 2 |
| Bedrooms Total | 2 |
| Amenities | Ceiling - 9ft |
| Appliances | Dishwasher, Dryer, Fan, Microwave Range Hood Combo, Refrigerator, Stove, Washer, Window Coverings |
| Basement Type | None |
| Constructed Date | 2011 |
| Fireplace Fuel | Electric |
| Fireplace Present | Yes |
| Fireplace Type | Unknown |
| Heating Type | Baseboard Heaters |
| Size Interior | 1,126 Ft2 |
| Type | Apartment |
Parking
| Parkade | |
| Underground |
Land
| Acreage | No |
| Land Amenities | Park, Golf Course, Playground, Public Transit, Schools, Shopping |
| Size Irregular | 227.03 |
| Size Total | 227.03 M2 |
| Size Total Text | 227.03 M2 |
Rooms
| Level | Type | Length | Width | Dimensions |
|---|---|---|---|---|
| Basement | Dining Room | 3.49 m | 2.82 m | 3.49 m x 2.82 m |
| Main Level | Living Room | 3.98 m | 4.35 m | 3.98 m x 4.35 m |
| Main Level | Kitchen | 3.3 m | 4.19 m | 3.3 m x 4.19 m |
| Main Level | Den | 3.25 m | 2.86 m | 3.25 m x 2.86 m |
| Main Level | Primary Bedroom | 3.49 m | 4.99 m | 3.49 m x 4.99 m |
| Main Level | Bedroom 2 | 3.21 m | 3.38 m | 3.21 m x 3.38 m |
| Main Level | Laundry Room | 0.91 m | 1.26 m | 0.91 m x 1.26 m |
https://www.realtor.ca/real-estate/28395718/301-1623-james-mowatt-tr-sw-edmonton-callaghan
