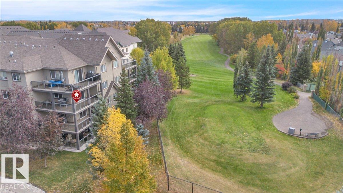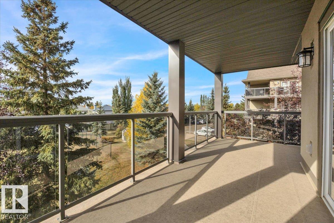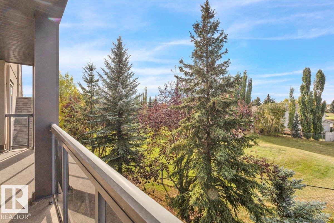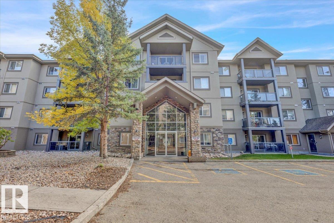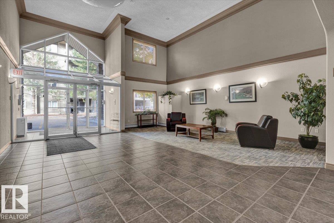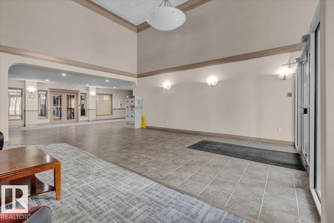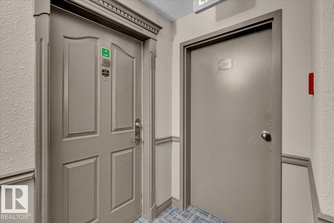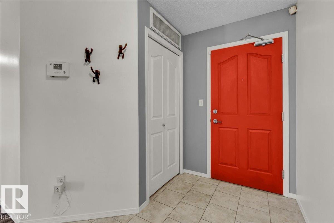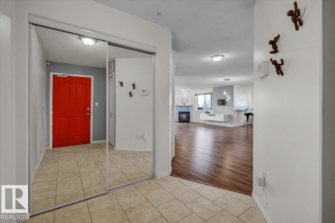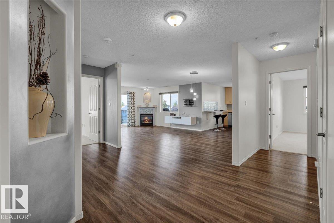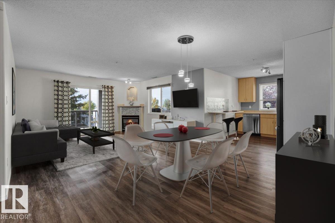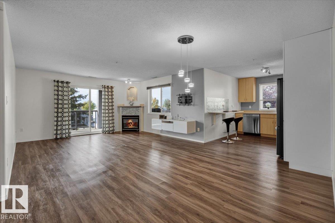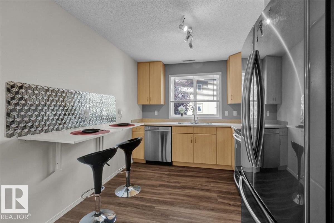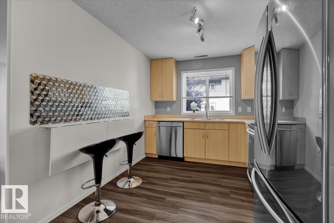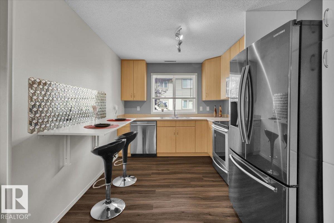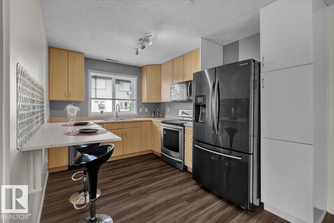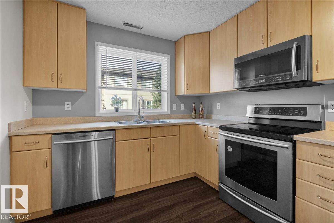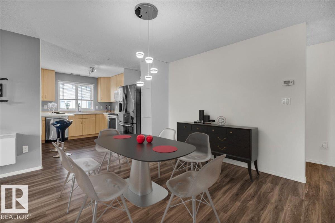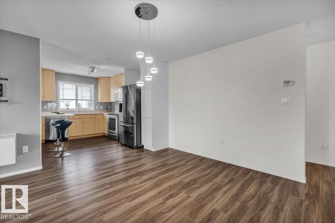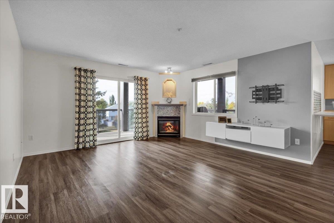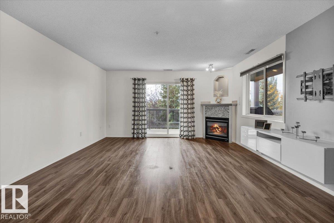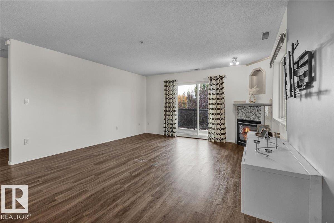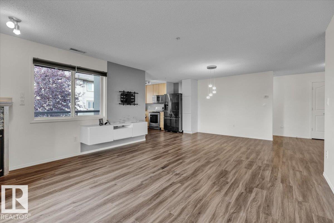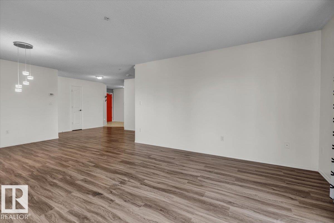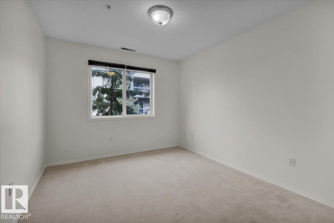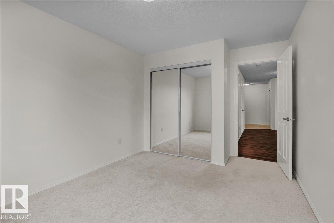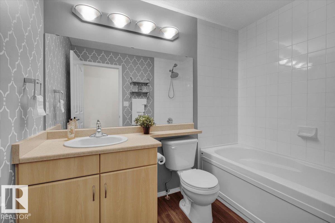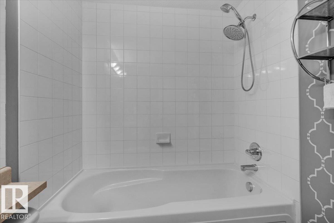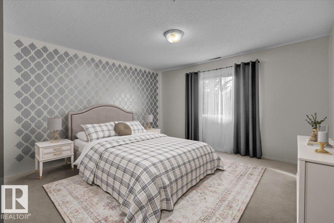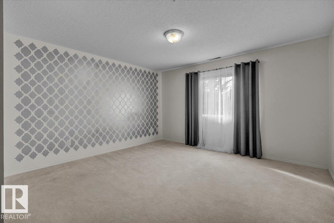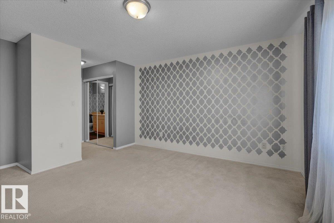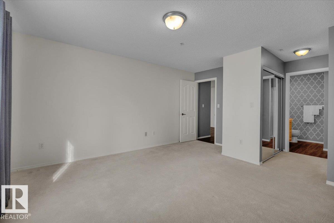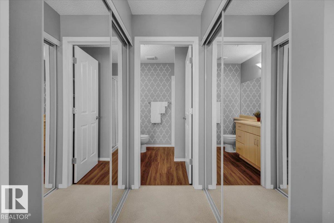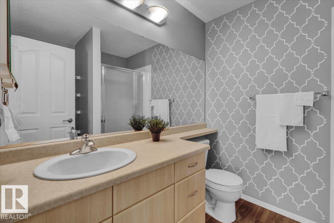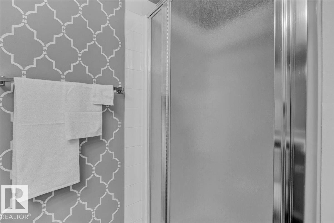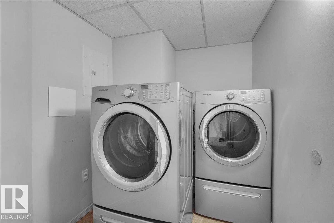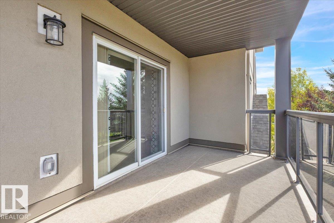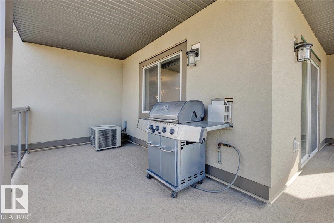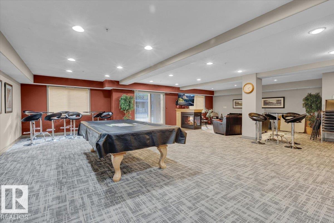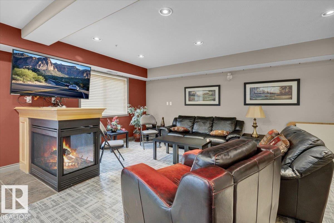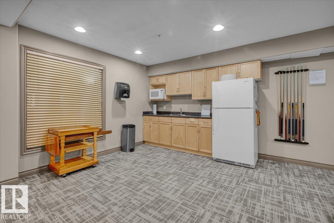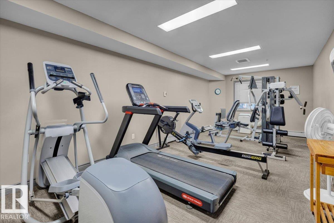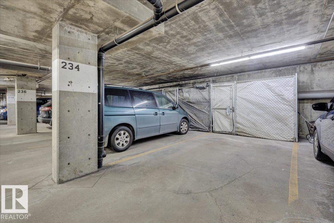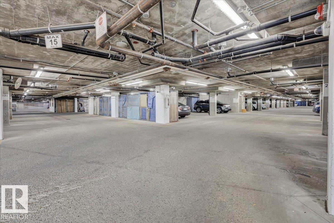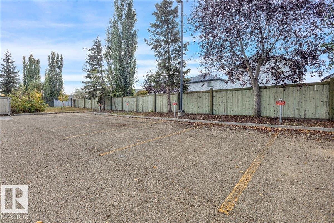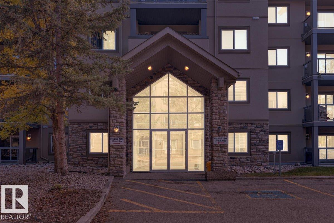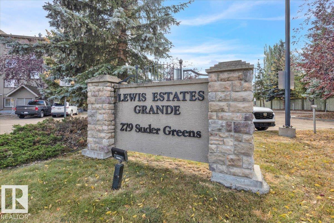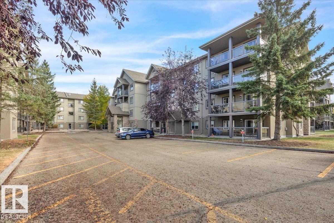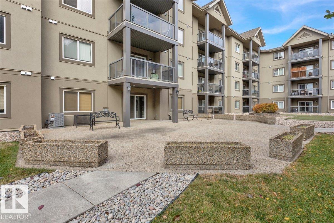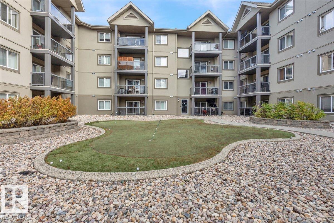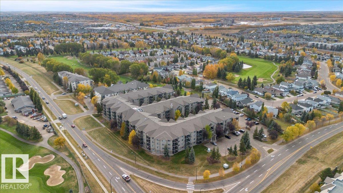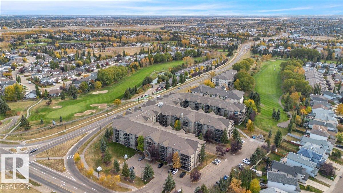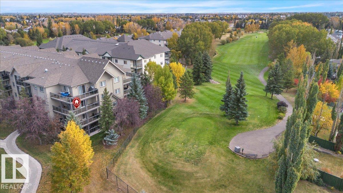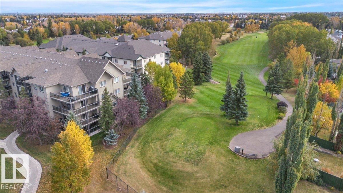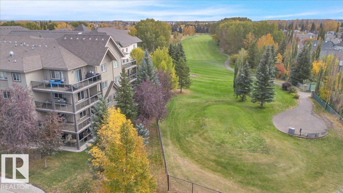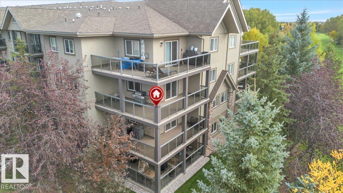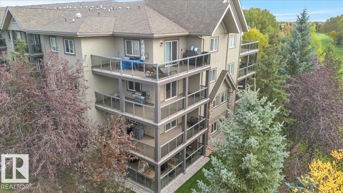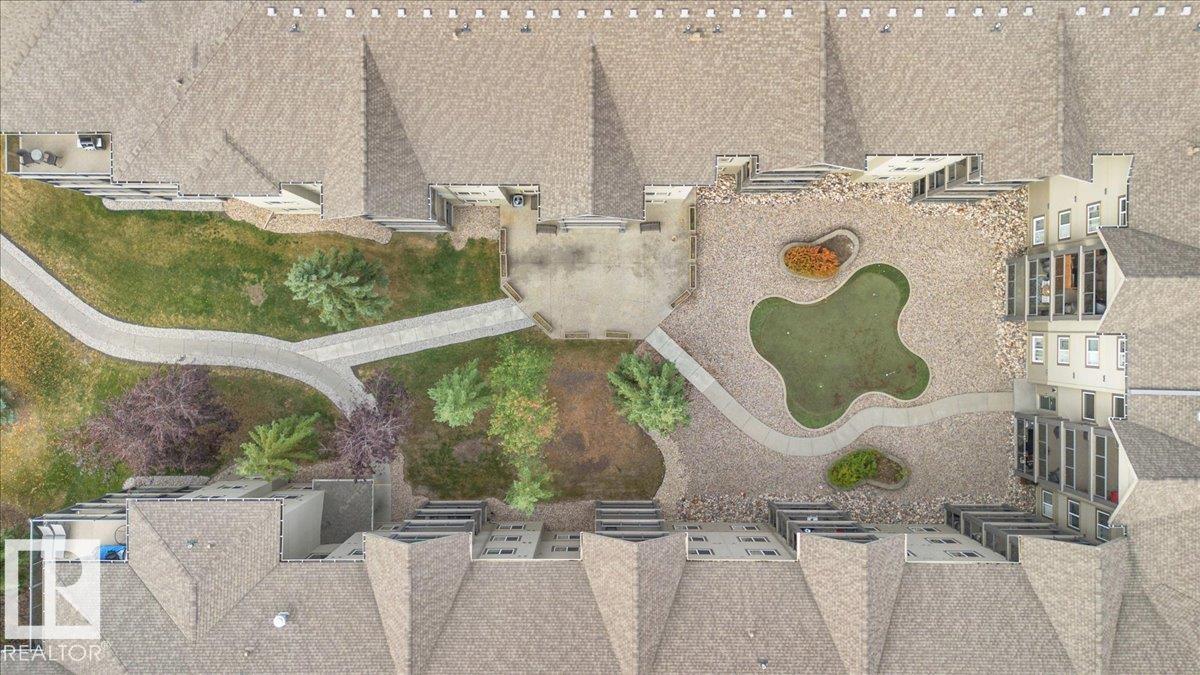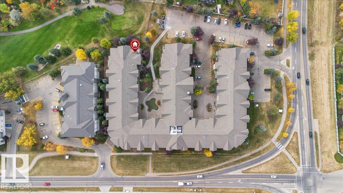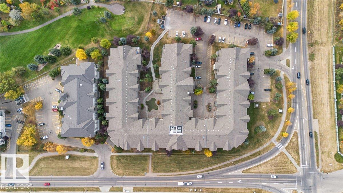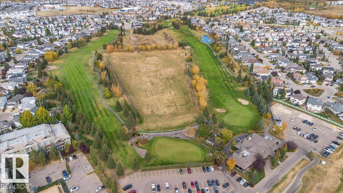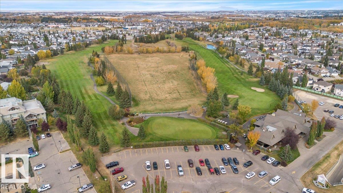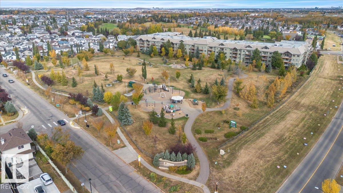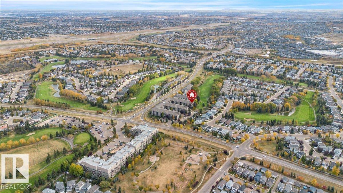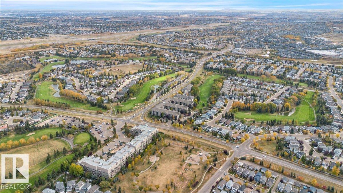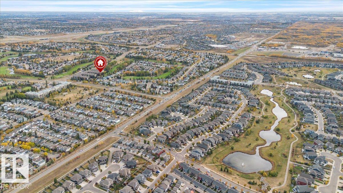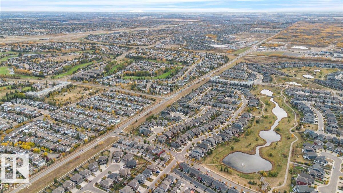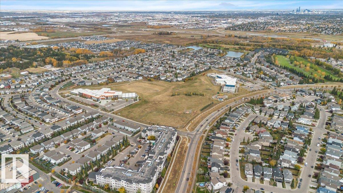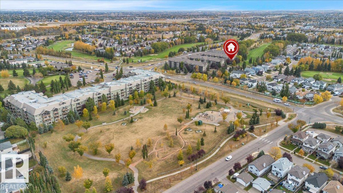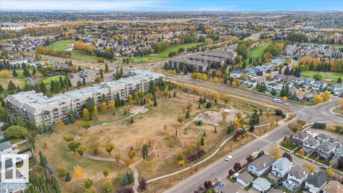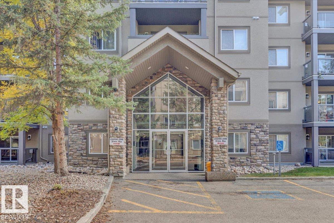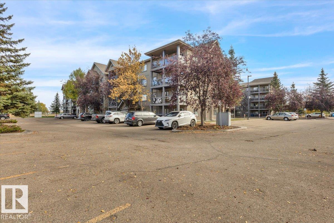#301 279 Suder Greens Dr Nw Edmonton, Alberta T5T 6X6
$309,000Maintenance, Exterior Maintenance, Insurance, Landscaping, Property Management, Other, See Remarks, Water
$704.90 Monthly
Maintenance, Exterior Maintenance, Insurance, Landscaping, Property Management, Other, See Remarks, Water
$704.90 MonthlyA perfect blend of class, comfort, and spaciousness, with MILLION DOLLAR, 17th HOLE VIEWS from your WRAP AROUND BALCONY. Welcome to Grande Lewis Estates. MOMENTS to the Henday or Whitemud, with all shopping and amenities right down the road. 2 PARKING STALLS (one UNDERGROUND w STORAGE, and one right outside the unit!). This unit is in the HEART OF LEWIS ESTATES and is LITERALLY ON THE GOLF COURSE, and steps away from ELEVATOR or stairwell! Meticulous and lovingly maintained over the years. UPGRADED VINYL PLANK and carpet and FRESHLY PAINTED. UPGRADED APPLIANCES- FULL SIZED washer and dryer, and full BLACK STAINLESS appliances throughout kitchen w water and ice from the fridge! Enjoy warm days with AC or quiet evenings in front of your GAS FIREPLACE while admiring Golf Course Views! Building renovations are up to date and totally paid for and completed over the last years ensure carefree living for years to come. As well, a robust reserve fund for future routine maintenance. You deserve this tranquility. (id:47041)
Property Details
| MLS® Number | E4461844 |
| Property Type | Single Family |
| Neigbourhood | Breckenridge Greens |
| Amenities Near By | Park, Golf Course, Public Transit, Schools, Shopping |
| Features | Private Setting, Corner Site, See Remarks |
| Parking Space Total | 2 |
| Structure | Deck |
Building
| Bathroom Total | 2 |
| Bedrooms Total | 2 |
| Amenities | Vinyl Windows |
| Appliances | Dishwasher, Dryer, Refrigerator, Stove, Washer, Window Coverings, See Remarks |
| Basement Type | None |
| Constructed Date | 2004 |
| Cooling Type | Central Air Conditioning |
| Fireplace Fuel | Gas |
| Fireplace Present | Yes |
| Fireplace Type | Corner |
| Heating Type | Hot Water Radiator Heat |
| Size Interior | 1,136 Ft2 |
| Type | Apartment |
Parking
| Heated Garage | |
| Parkade | |
| Stall | |
| See Remarks |
Land
| Acreage | No |
| Land Amenities | Park, Golf Course, Public Transit, Schools, Shopping |
| Size Irregular | 82.44 |
| Size Total | 82.44 M2 |
| Size Total Text | 82.44 M2 |
Rooms
| Level | Type | Length | Width | Dimensions |
|---|---|---|---|---|
| Main Level | Living Room | 3.1 m | 3.1 m x Measurements not available | |
| Main Level | Dining Room | 4.37 m | 4.37 m x Measurements not available | |
| Main Level | Kitchen | 3.1 m | 3.1 m x Measurements not available | |
| Main Level | Primary Bedroom | 4.1 m | 4.1 m x Measurements not available | |
| Main Level | Bedroom 2 | 4.15 m | 4.15 m x Measurements not available |
https://www.realtor.ca/real-estate/28981436/301-279-suder-greens-dr-nw-edmonton-breckenridge-greens
