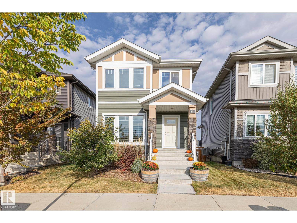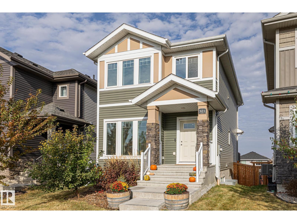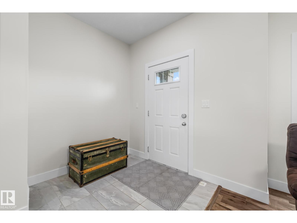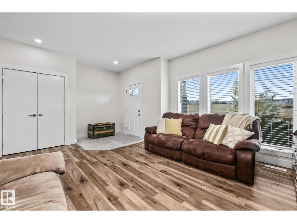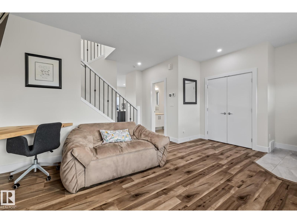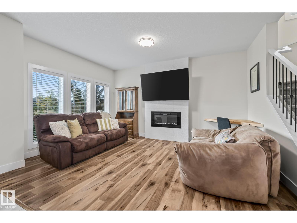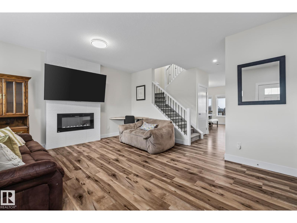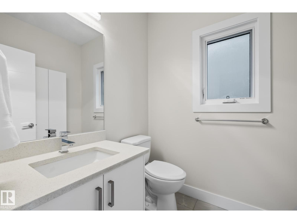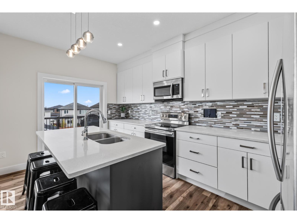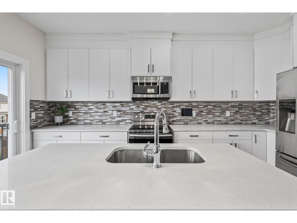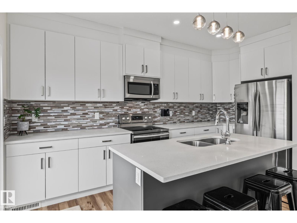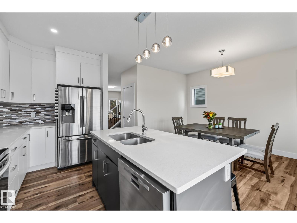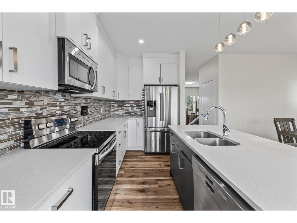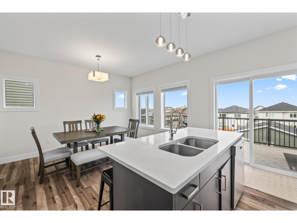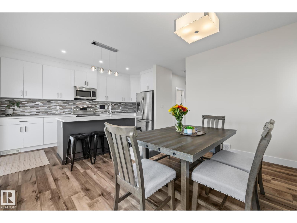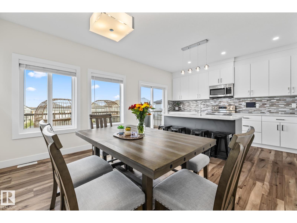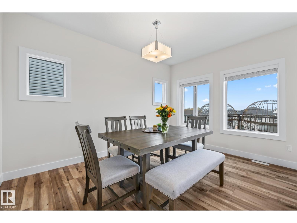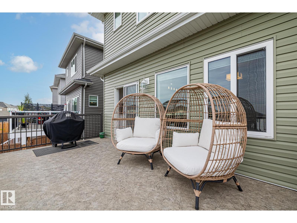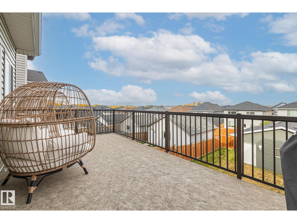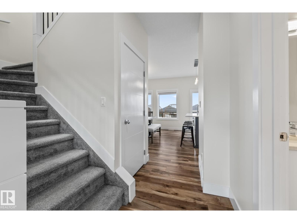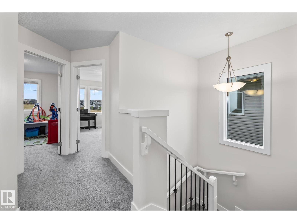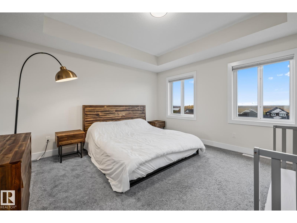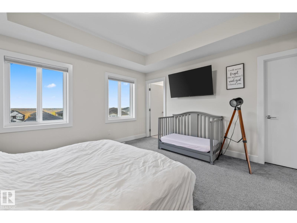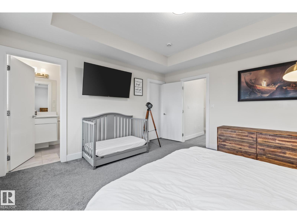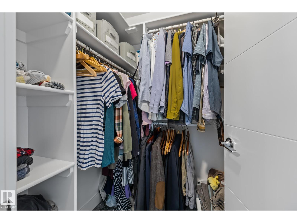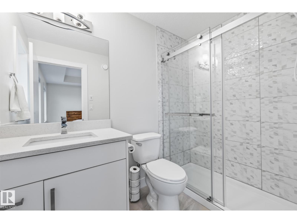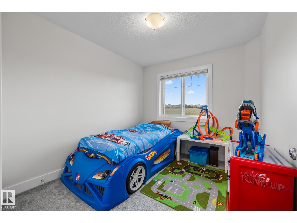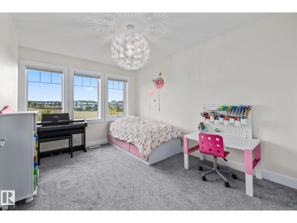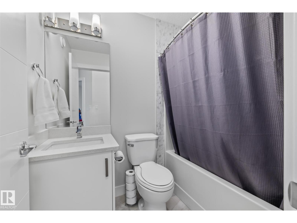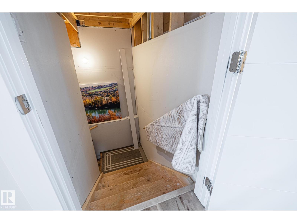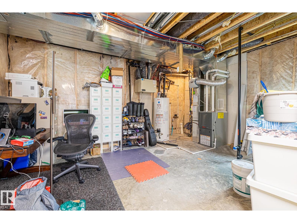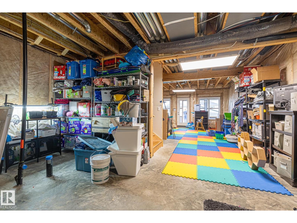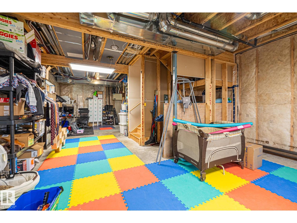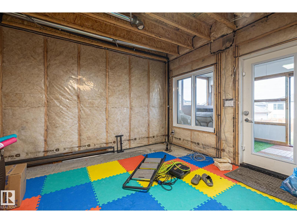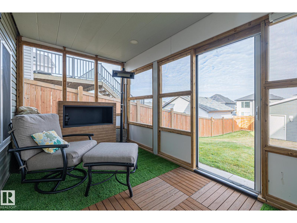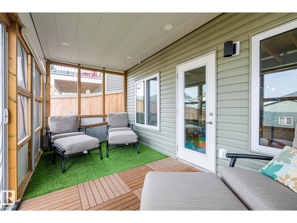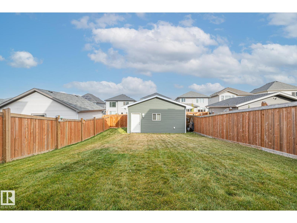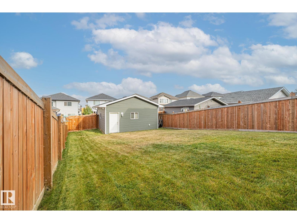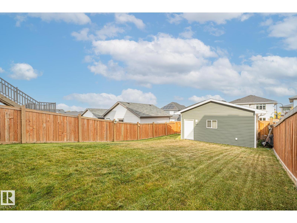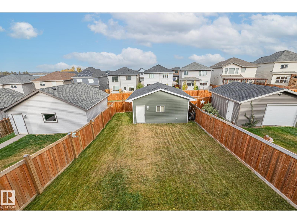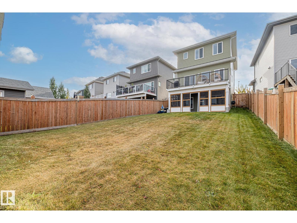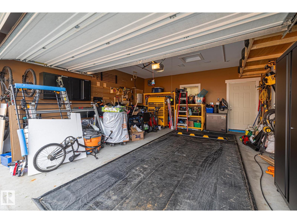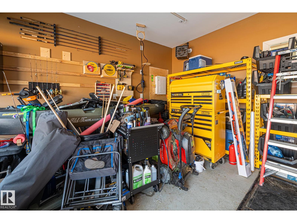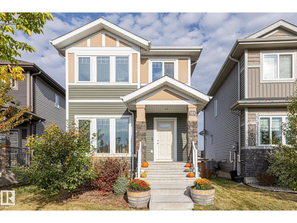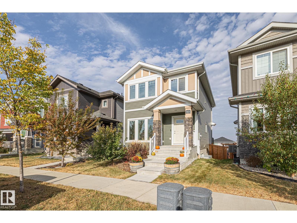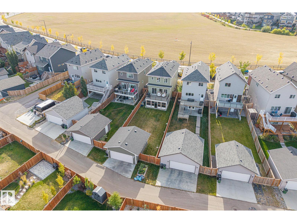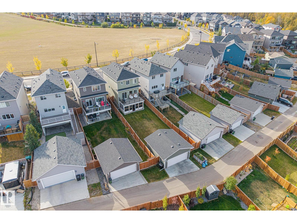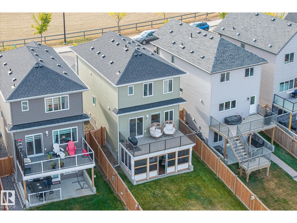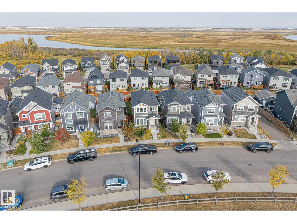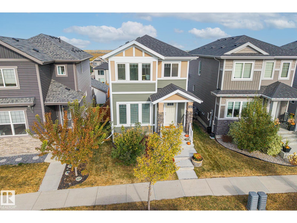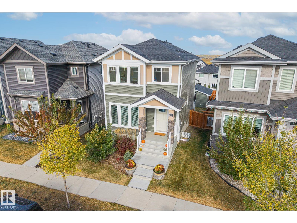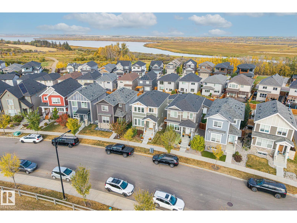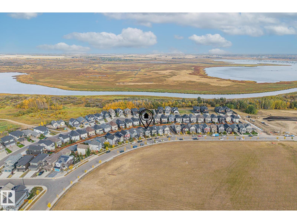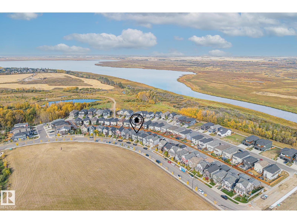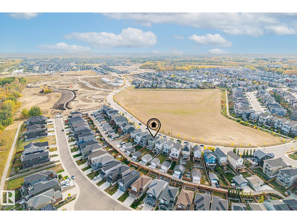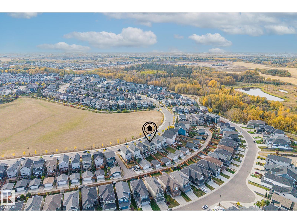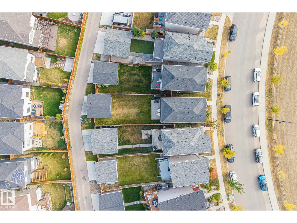301 Hawks Ridge Bv Nw Edmonton, Alberta T5S 0M3
$489,999
Stunning Walkout in Hawks Ridge! Welcome to your dream home in the heart of family-friendly Hawks Ridge! This beautiful 3 bed, 2.5 bath home features a walkout basement with screened in porch and a heated double detached garage with 220V plug. Enjoy stunning views of Big Lake from your spacious backyard, perfect for relaxing or entertaining! Inside, you’ll find a bright, open layout ideal for growing families, with modern finishes throughout. The walkout basement offers endless potential for extra living space or a future suite. Nestled in a peaceful community surrounded by nature, trails, and parks, this is your chance to own in one of Edmonton’s most desirable neighbourhoods. Lake views, a walkout basement, and a family-ready layout this one has it all! Don't miss this incredible opportunity! (id:47041)
Open House
This property has open houses!
1:00 pm
Ends at:3:00 pm
1:00 pm
Ends at:3:00 pm
Property Details
| MLS® Number | E4460368 |
| Property Type | Single Family |
| Neigbourhood | Hawks Ridge |
| Features | Park/reserve, Lane, Closet Organizers, No Smoking Home |
| Structure | Deck, Patio(s) |
| View Type | Lake View |
Building
| Bathroom Total | 3 |
| Bedrooms Total | 3 |
| Amenities | Ceiling - 9ft, Vinyl Windows |
| Appliances | Dishwasher, Dryer, Garage Door Opener Remote(s), Garage Door Opener, Microwave Range Hood Combo, Refrigerator, Stove, Washer |
| Basement Development | Unfinished |
| Basement Features | Walk Out |
| Basement Type | Full (unfinished) |
| Constructed Date | 2019 |
| Construction Style Attachment | Detached |
| Half Bath Total | 1 |
| Heating Type | Forced Air |
| Stories Total | 2 |
| Size Interior | 1,382 Ft2 |
| Type | House |
Parking
| Detached Garage |
Land
| Acreage | No |
| Fence Type | Fence |
| Size Irregular | 402.87 |
| Size Total | 402.87 M2 |
| Size Total Text | 402.87 M2 |
Rooms
| Level | Type | Length | Width | Dimensions |
|---|---|---|---|---|
| Main Level | Living Room | 5.09m x 4.70m | ||
| Main Level | Dining Room | 3.64m x 4.12m | ||
| Main Level | Kitchen | 2.17m x 4.70m | ||
| Upper Level | Primary Bedroom | 4.19m x 4.18m | ||
| Upper Level | Bedroom 2 | 2.72m x 3.61m | ||
| Upper Level | Bedroom 3 | 3.25m x 4.14m |
https://www.realtor.ca/real-estate/28939680/301-hawks-ridge-bv-nw-edmonton-hawks-ridge
