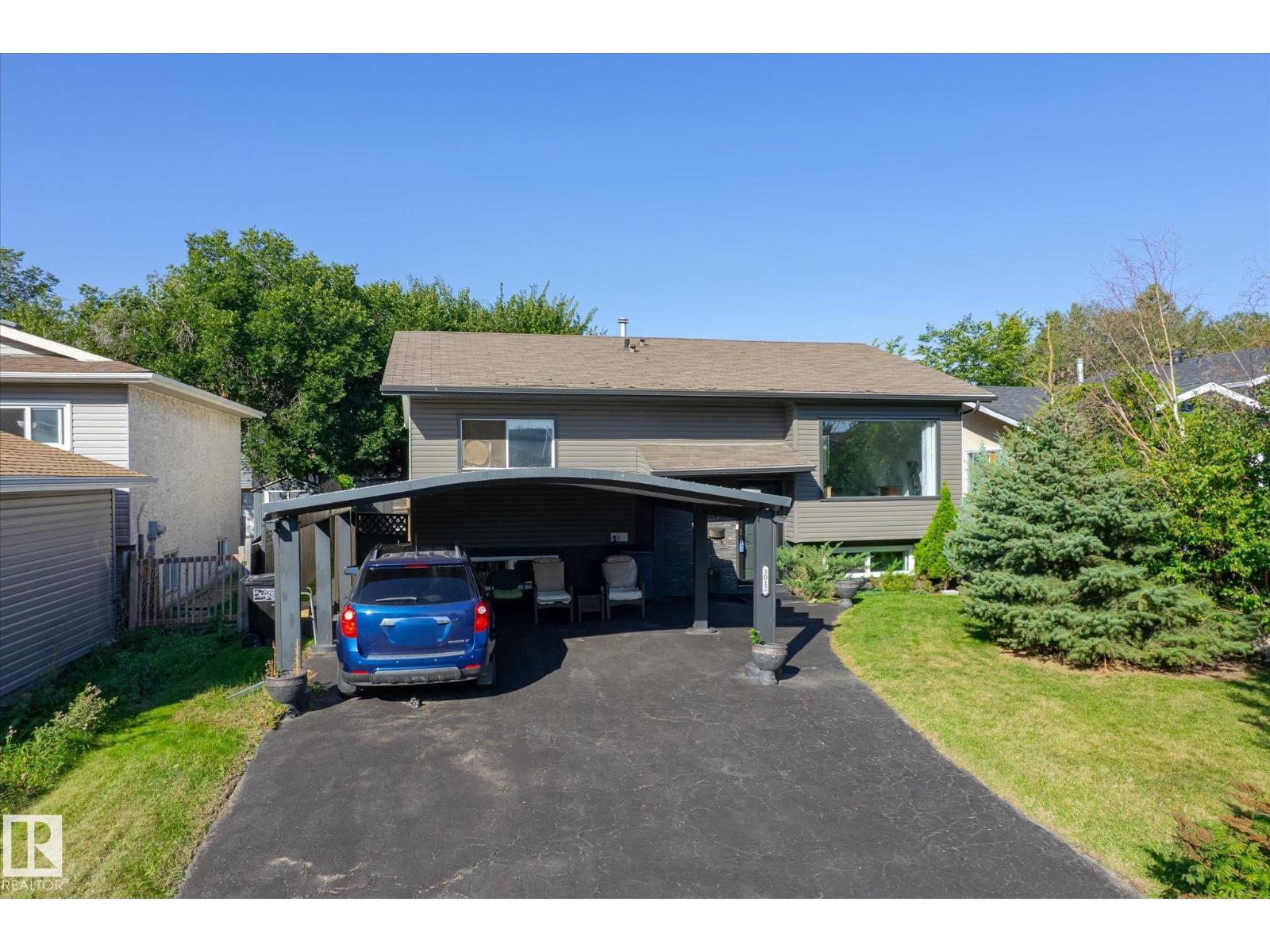4 Bedroom
3 Bathroom
1,167 ft2
Bi-Level
Forced Air
$425,000
Renovated Bilevel 5 bedroom home which includes a 2 bedroom legal basement suite! This stunning home offers the perfect blend of space, privacy, and income potential. 5 bedrooms, 2.5 baths, it’s ideal for families or savvy investors. The fully self-contained legal basement suite is perfect for rental income or multigenerational living. The main floor kitchen features pantry, stainless steel appliances, a 2nd sink that is great for entertaining and doing prep work for a friend and family get together. Other updates over the years include updated bathrooms, flooring, vinyl siding and much more! This home is a private retreat walking distance from schools, parks, medical clinic, Sobeys grocery store and transit. The Meadows Rec Centre is also a few minutes drive away. The oversized double carport provides ample space for vehicles plus there is a large 10x10 shed in the yard for storage. (id:47041)
Property Details
|
MLS® Number
|
E4456614 |
|
Property Type
|
Single Family |
|
Neigbourhood
|
Bisset |
|
Amenities Near By
|
Playground, Public Transit, Schools, Shopping |
|
Features
|
Flat Site |
|
Parking Space Total
|
2 |
|
Structure
|
Deck |
Building
|
Bathroom Total
|
3 |
|
Bedrooms Total
|
4 |
|
Appliances
|
Dryer, Storage Shed, Washer, Window Coverings, Refrigerator, Two Stoves, Dishwasher |
|
Architectural Style
|
Bi-level |
|
Basement Development
|
Finished |
|
Basement Features
|
Suite |
|
Basement Type
|
Full (finished) |
|
Constructed Date
|
1981 |
|
Construction Style Attachment
|
Detached |
|
Half Bath Total
|
1 |
|
Heating Type
|
Forced Air |
|
Size Interior
|
1,167 Ft2 |
|
Type
|
House |
Parking
Land
|
Acreage
|
No |
|
Fence Type
|
Fence |
|
Land Amenities
|
Playground, Public Transit, Schools, Shopping |
|
Size Irregular
|
464.81 |
|
Size Total
|
464.81 M2 |
|
Size Total Text
|
464.81 M2 |
Rooms
| Level |
Type |
Length |
Width |
Dimensions |
|
Basement |
Bedroom 5 |
|
|
Measurements not available |
|
Basement |
Second Kitchen |
|
|
Measurements not available |
|
Basement |
Laundry Room |
|
|
Measurements not available |
|
Main Level |
Living Room |
|
|
Measurements not available |
|
Main Level |
Dining Room |
|
|
Measurements not available |
|
Main Level |
Kitchen |
|
|
Measurements not available |
|
Main Level |
Primary Bedroom |
|
|
Measurements not available |
|
Main Level |
Bedroom 2 |
|
|
Measurements not available |
|
Main Level |
Bedroom 3 |
|
|
Measurements not available |
https://www.realtor.ca/real-estate/28826487/3012-35-st-nw-edmonton-bisset























































