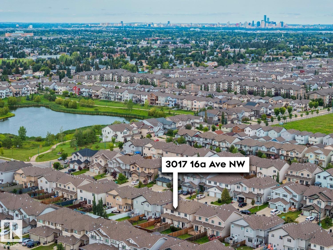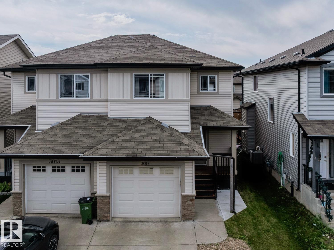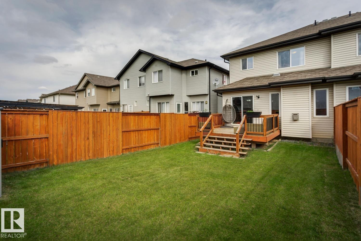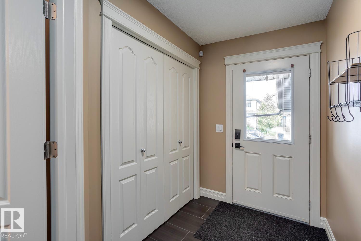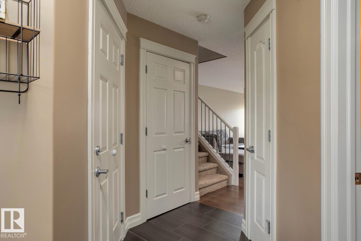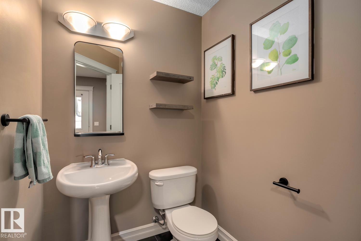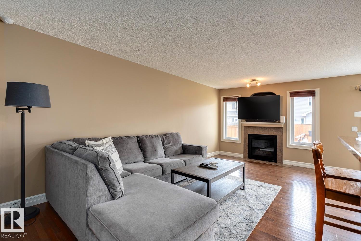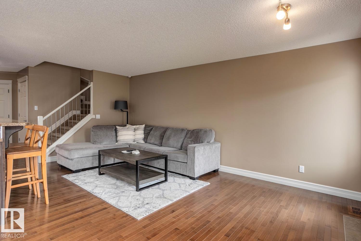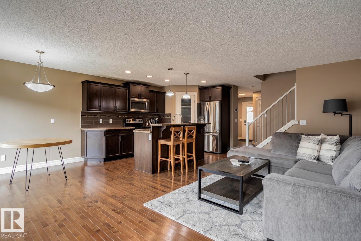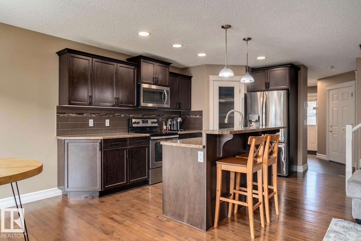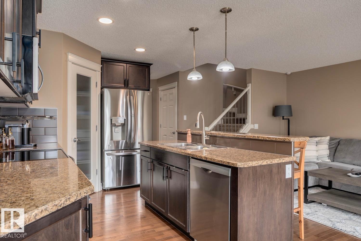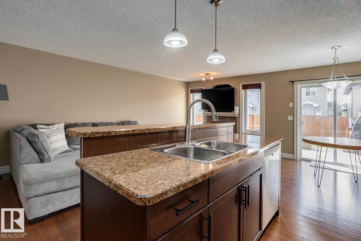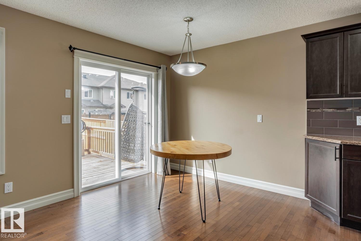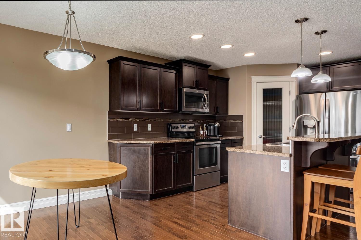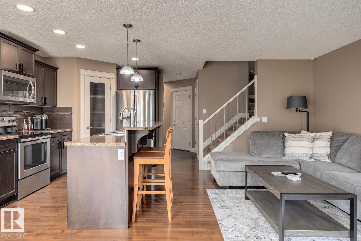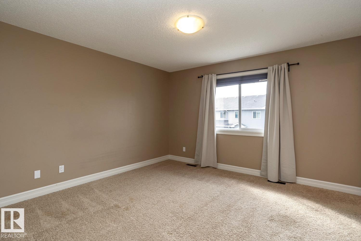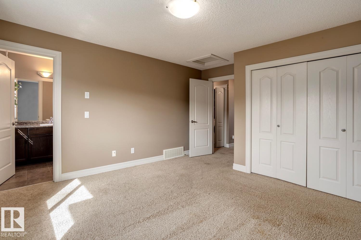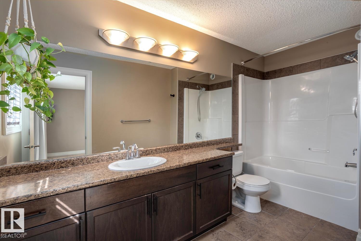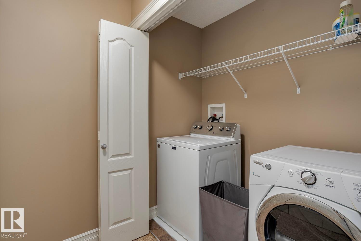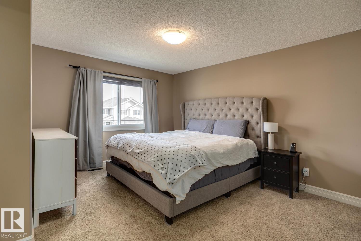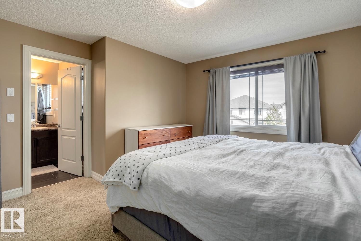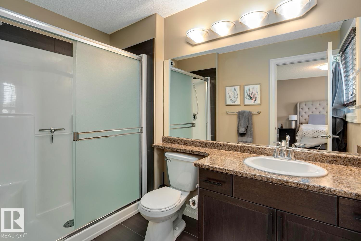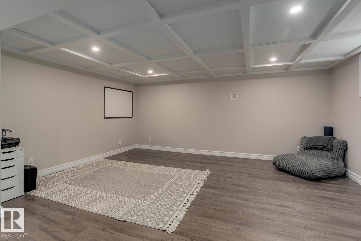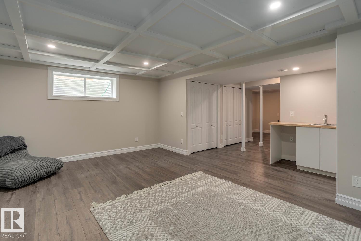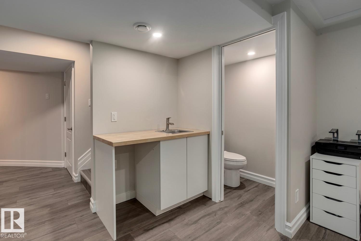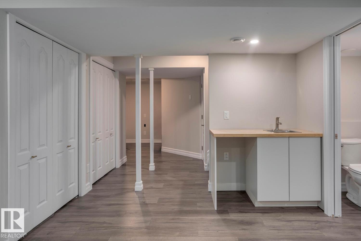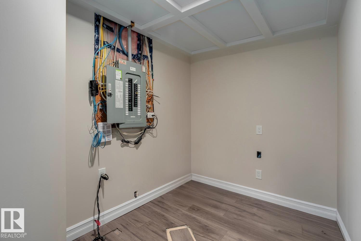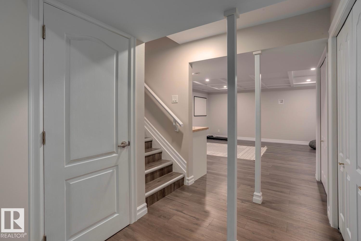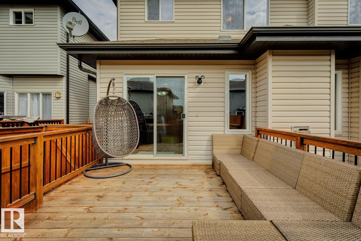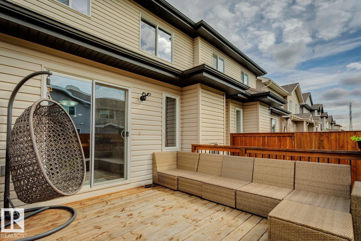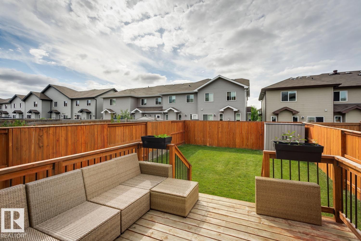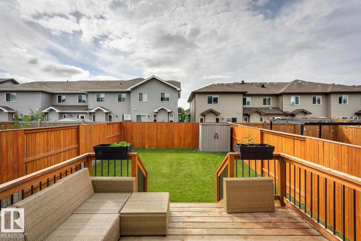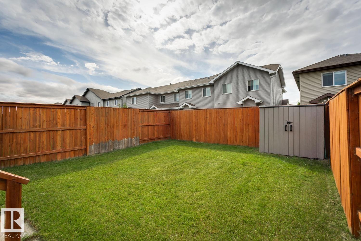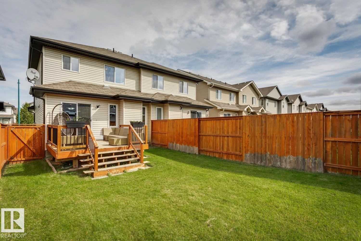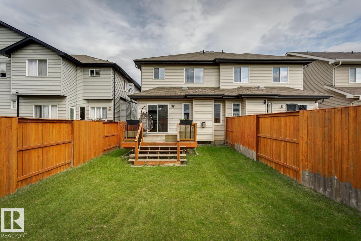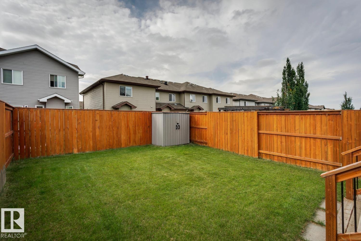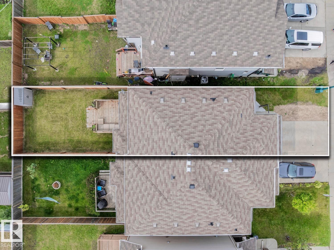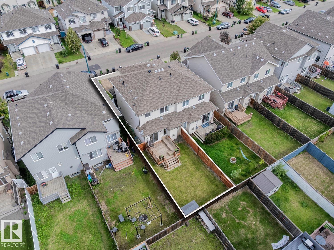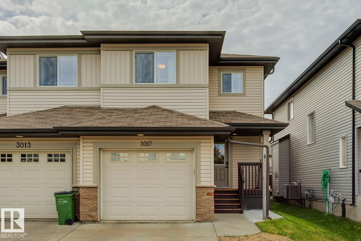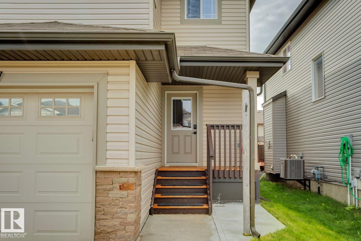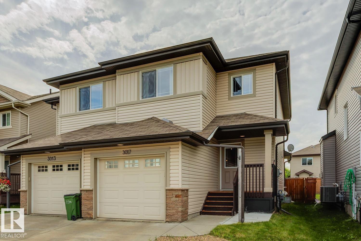2 Bedroom
4 Bathroom
1,392 ft2
Fireplace
Forced Air
$385,000
Laurel – a family-friendly neighborhood that has everything a buyer is looking for – schools, shopping, parks, walking trails & more! Step inside this spacious half duplex - 1391sqft above grade & 2029sqft of total finished living space – 2 large bedrooms both with ensuites, fully finished basement, large deck, fully fenced, with single attached garage – all located on a 2744sqft lot! You will fall in love with the bright & open feeling - from the entrance, to the living room with gas fireplace, to the kitchen with large island, pantry, ample storage & counter space & the spacious dining area. Upstairs the 2 primary suites are both a great size, with ensuites & large closets, the laundry room completes this level. The basement is open with a family room, wet bar, bathroom & more storage! Outside, enjoy the oversized deck & the fully fenced backyard. (id:47041)
Property Details
|
MLS® Number
|
E4454984 |
|
Property Type
|
Single Family |
|
Neigbourhood
|
Laurel |
|
Amenities Near By
|
Playground, Public Transit, Schools, Shopping |
|
Features
|
Flat Site |
|
Parking Space Total
|
2 |
|
Structure
|
Deck |
Building
|
Bathroom Total
|
4 |
|
Bedrooms Total
|
2 |
|
Amenities
|
Vinyl Windows |
|
Appliances
|
Dishwasher, Dryer, Garage Door Opener Remote(s), Garage Door Opener, Microwave Range Hood Combo, Refrigerator, Stove, Washer |
|
Basement Development
|
Finished |
|
Basement Type
|
Full (finished) |
|
Constructed Date
|
2011 |
|
Construction Style Attachment
|
Semi-detached |
|
Fire Protection
|
Smoke Detectors |
|
Fireplace Fuel
|
Gas |
|
Fireplace Present
|
Yes |
|
Fireplace Type
|
Unknown |
|
Half Bath Total
|
2 |
|
Heating Type
|
Forced Air |
|
Stories Total
|
2 |
|
Size Interior
|
1,392 Ft2 |
|
Type
|
Duplex |
Parking
Land
|
Acreage
|
No |
|
Fence Type
|
Fence |
|
Land Amenities
|
Playground, Public Transit, Schools, Shopping |
|
Size Irregular
|
255.01 |
|
Size Total
|
255.01 M2 |
|
Size Total Text
|
255.01 M2 |
Rooms
| Level |
Type |
Length |
Width |
Dimensions |
|
Basement |
Family Room |
5.59 m |
5.44 m |
5.59 m x 5.44 m |
|
Main Level |
Living Room |
5.76 m |
3.23 m |
5.76 m x 3.23 m |
|
Main Level |
Dining Room |
3.11 m |
2.56 m |
3.11 m x 2.56 m |
|
Main Level |
Kitchen |
3.52 m |
2.61 m |
3.52 m x 2.61 m |
|
Upper Level |
Primary Bedroom |
4.18 m |
3.36 m |
4.18 m x 3.36 m |
|
Upper Level |
Bedroom 2 |
3.92 m |
3.8 m |
3.92 m x 3.8 m |
|
Upper Level |
Laundry Room |
1.95 m |
1.04 m |
1.95 m x 1.04 m |
https://www.realtor.ca/real-estate/28785199/3017-16a-av-nw-edmonton-laurel
