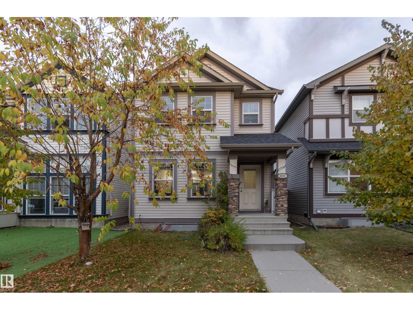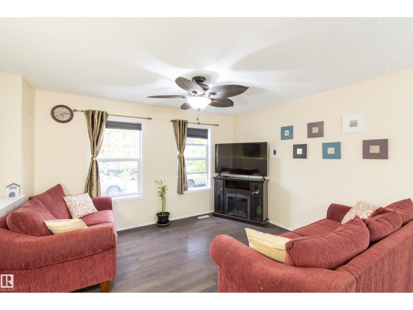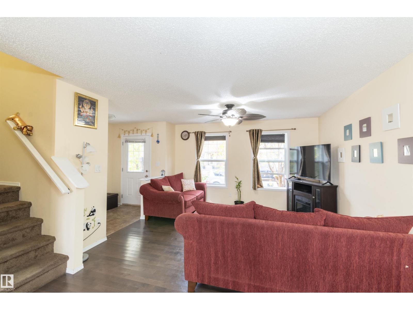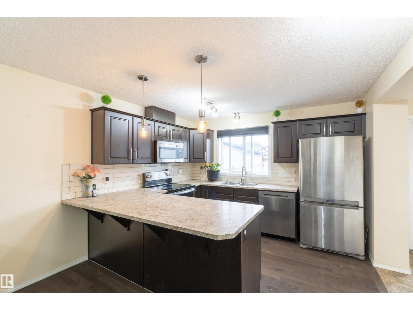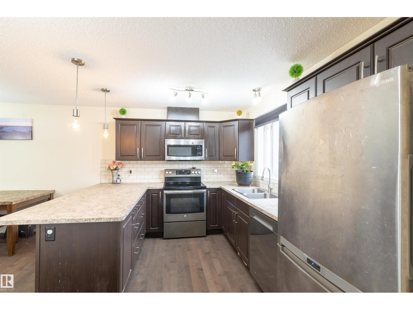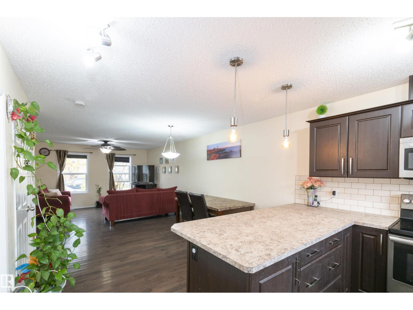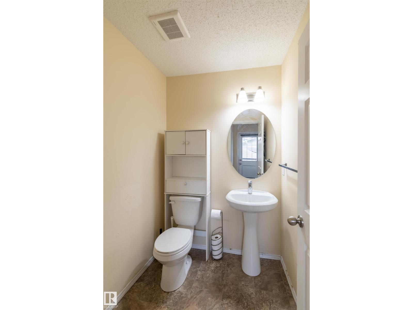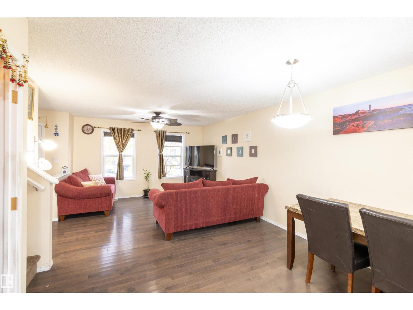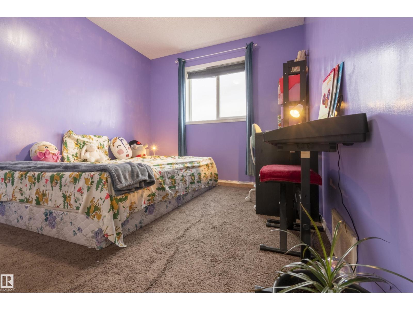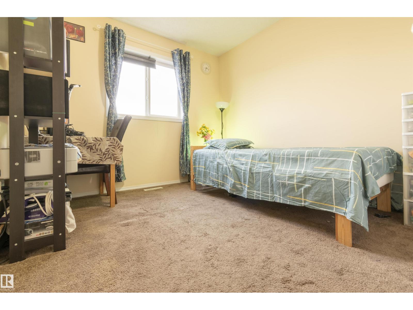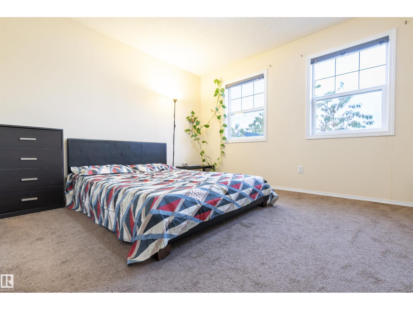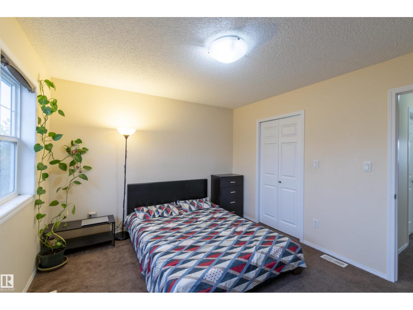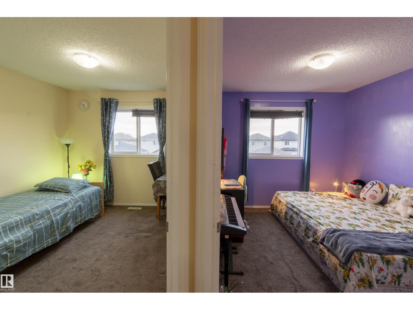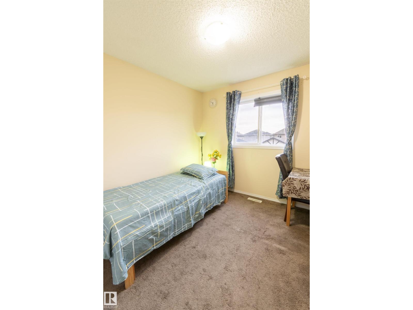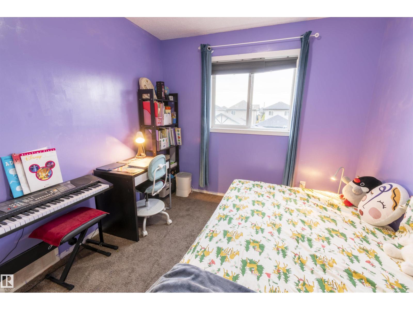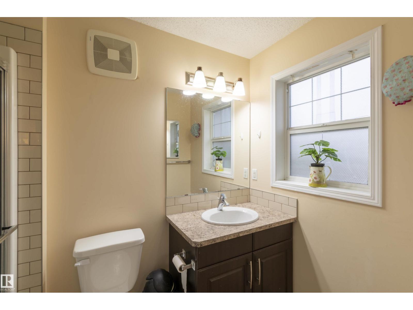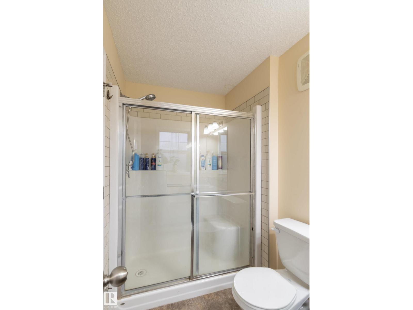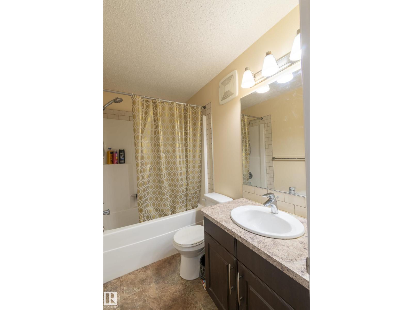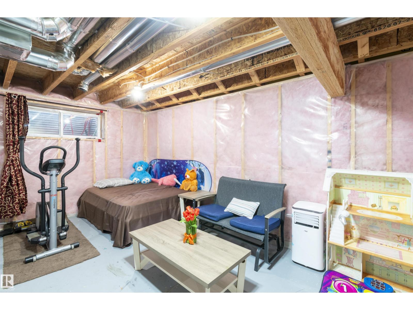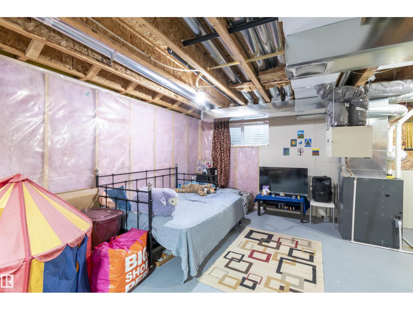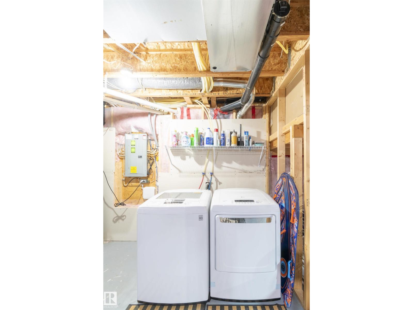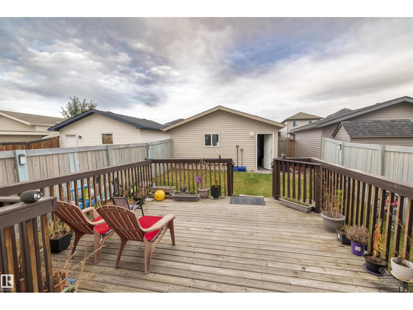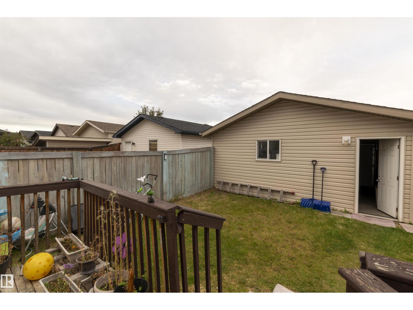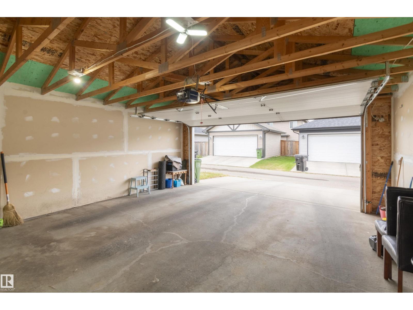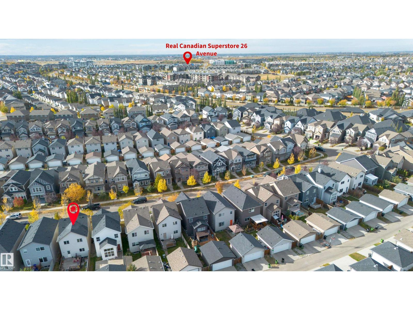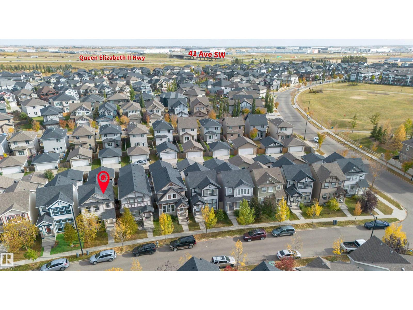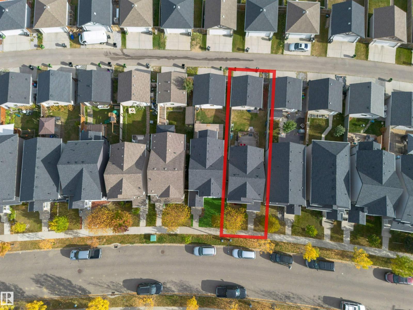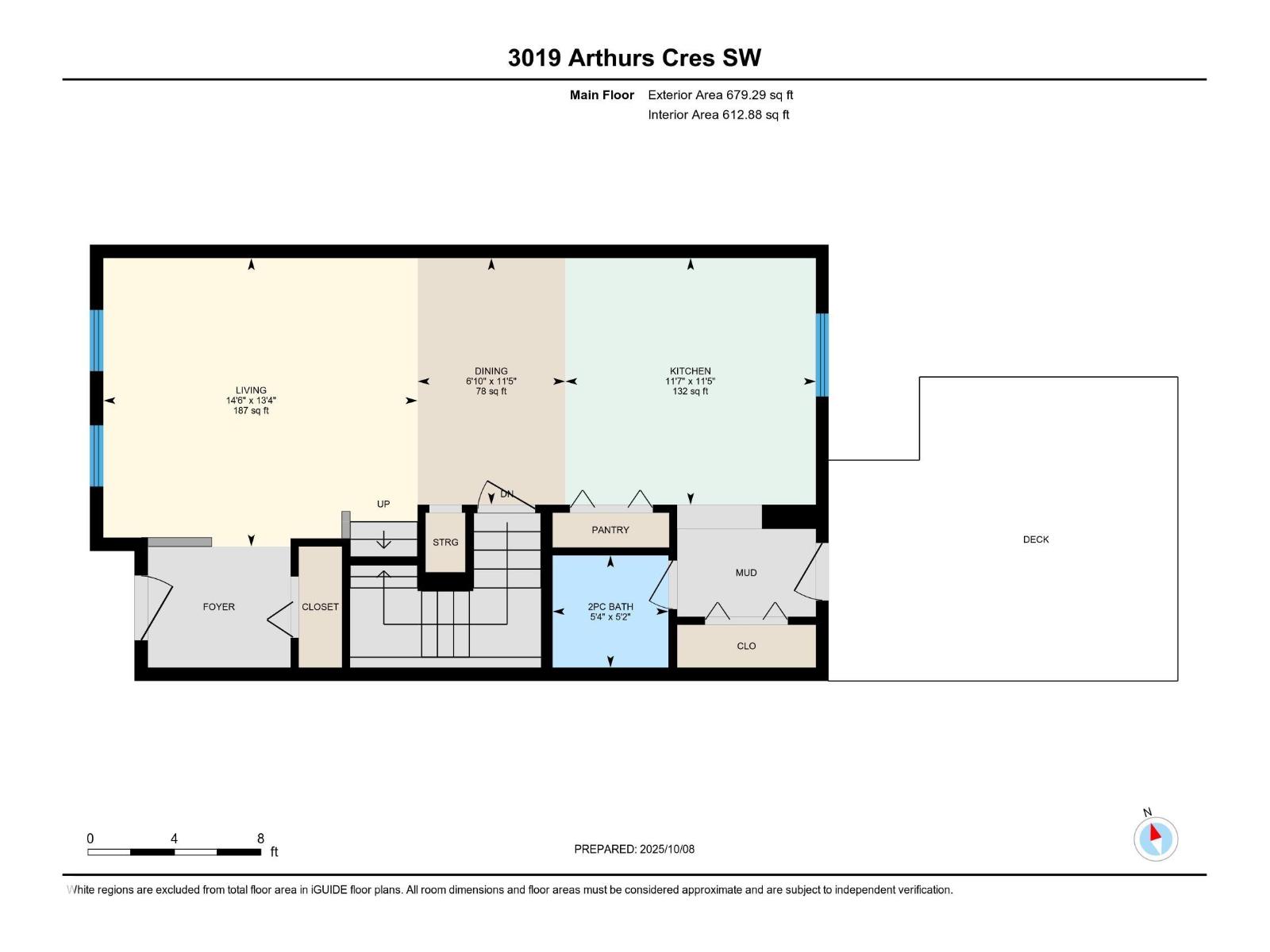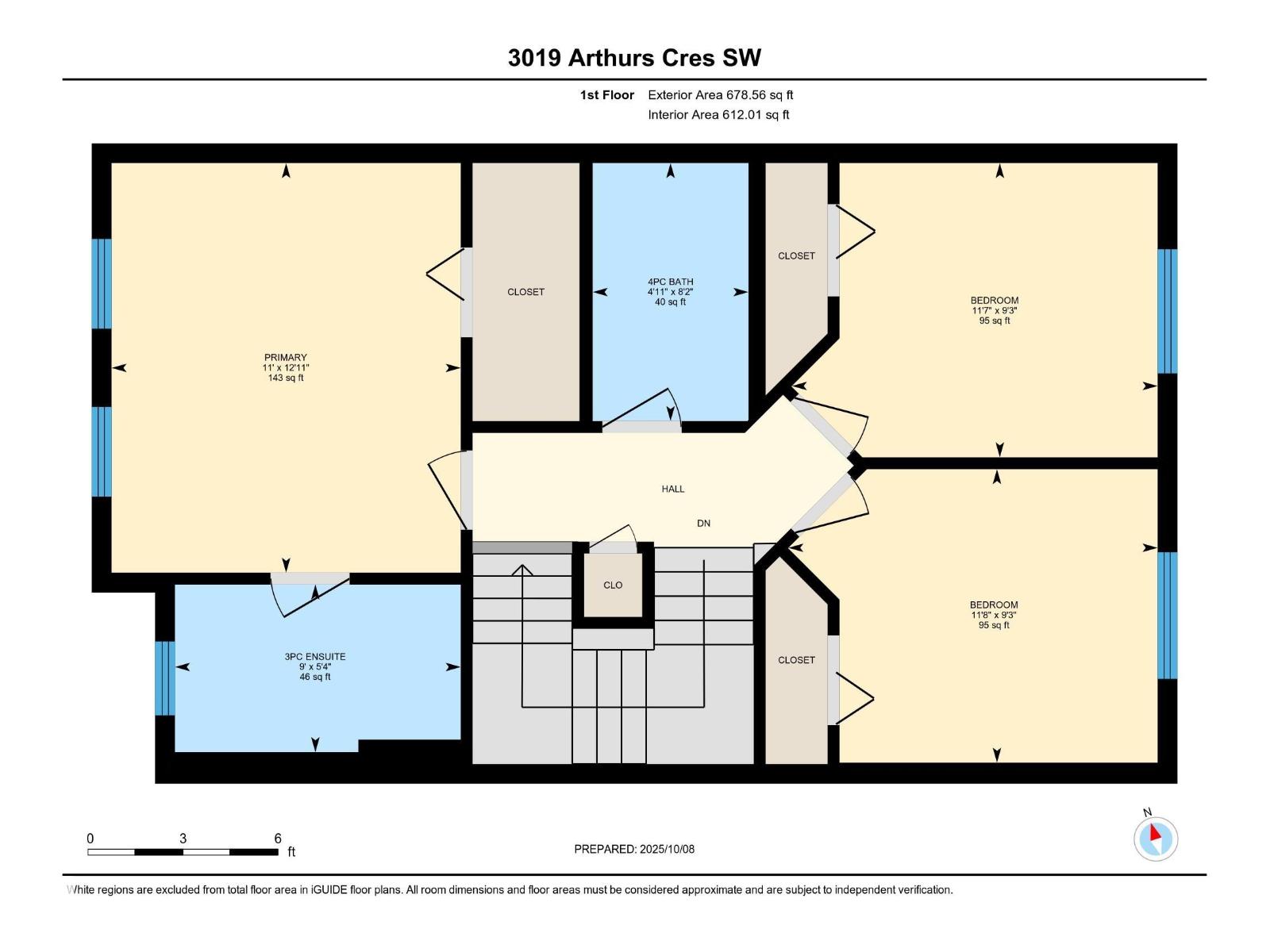3 Bedroom
3 Bathroom
1,358 ft2
Forced Air
$439,900
Find your ideal lifestyle in this incredible property with 3 bedrooms and 2.5 bathrooms in the community of Allard..! Fully Landscaped, fenced with a deck and double car garage. This house features with laminate flooring and open concept main floor layout. Fully custom landscaped. High school (Dr. Andersen) 2 minutes drive and to heritage valley town centre. Walking distance to great K-9 school, lots of walking trails and bike paths in the community. Easy access to Anthony Henday drive and to the Airport. (id:47041)
Property Details
|
MLS® Number
|
E4461597 |
|
Property Type
|
Single Family |
|
Neigbourhood
|
Allard |
|
Amenities Near By
|
Airport |
|
Features
|
See Remarks, Level |
Building
|
Bathroom Total
|
3 |
|
Bedrooms Total
|
3 |
|
Appliances
|
Dishwasher, Dryer, Refrigerator, Stove, Washer, Window Coverings |
|
Basement Development
|
Unfinished |
|
Basement Type
|
Full (unfinished) |
|
Constructed Date
|
2014 |
|
Construction Style Attachment
|
Detached |
|
Half Bath Total
|
1 |
|
Heating Type
|
Forced Air |
|
Stories Total
|
2 |
|
Size Interior
|
1,358 Ft2 |
|
Type
|
House |
Parking
Land
|
Acreage
|
No |
|
Fence Type
|
Fence |
|
Land Amenities
|
Airport |
|
Size Irregular
|
279.71 |
|
Size Total
|
279.71 M2 |
|
Size Total Text
|
279.71 M2 |
Rooms
| Level |
Type |
Length |
Width |
Dimensions |
|
Main Level |
Living Room |
4.07 m |
4.43 m |
4.07 m x 4.43 m |
|
Main Level |
Dining Room |
|
2.1 m |
Measurements not available x 2.1 m |
|
Main Level |
Kitchen |
3.48 m |
|
3.48 m x Measurements not available |
|
Upper Level |
Primary Bedroom |
3.94 m |
|
3.94 m x Measurements not available |
|
Upper Level |
Bedroom 2 |
2.83 m |
3.53 m |
2.83 m x 3.53 m |
|
Upper Level |
Bedroom 3 |
2.83 m |
3.55 m |
2.83 m x 3.55 m |
https://www.realtor.ca/real-estate/28975177/3019-arthurs-cr-sw-edmonton-allard
