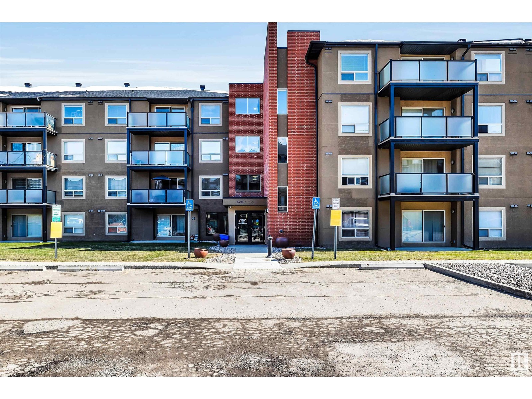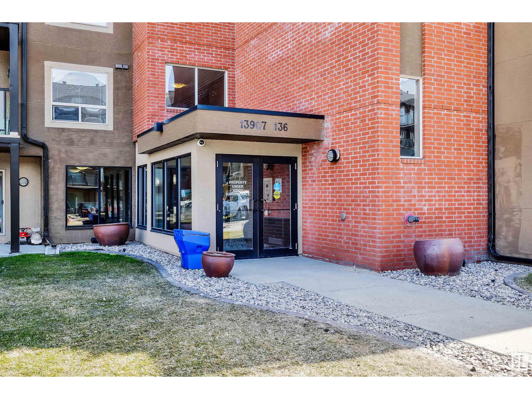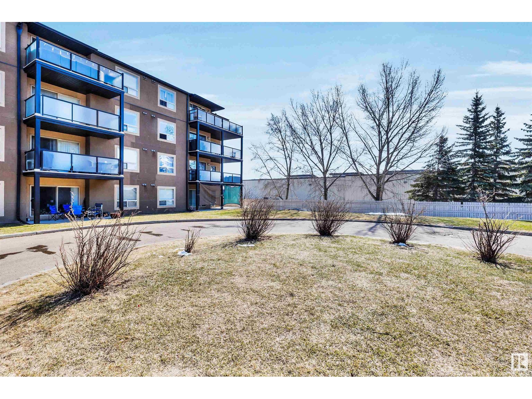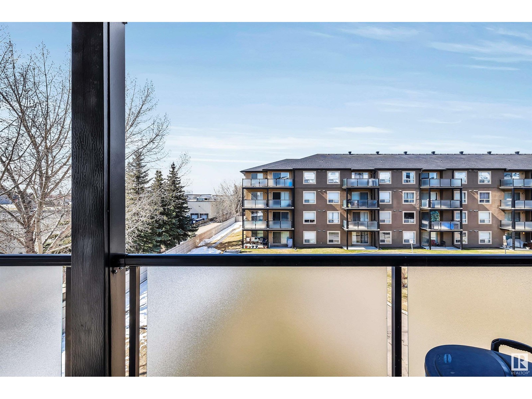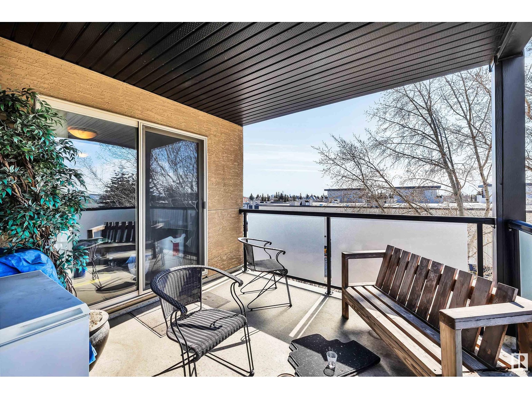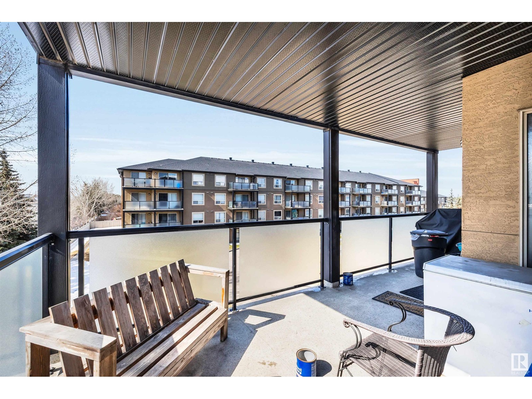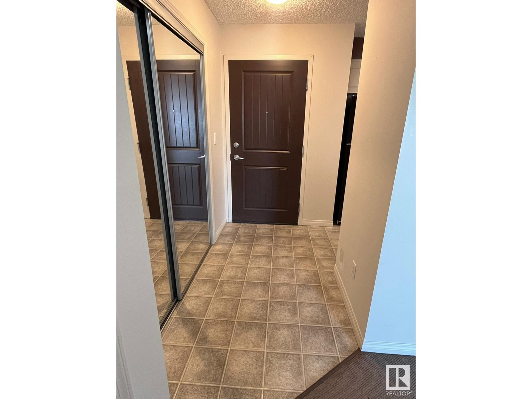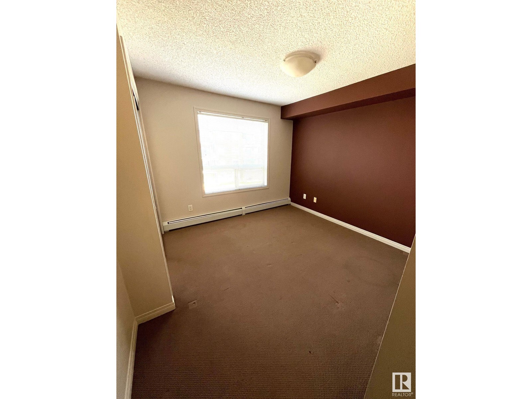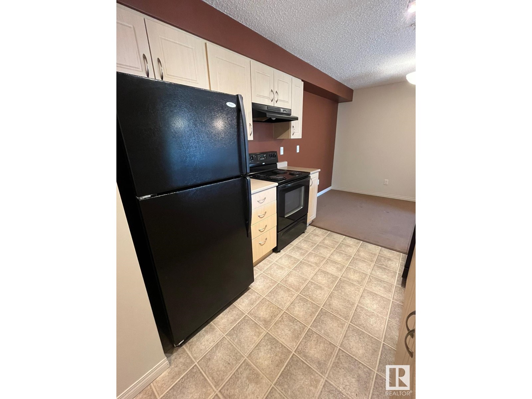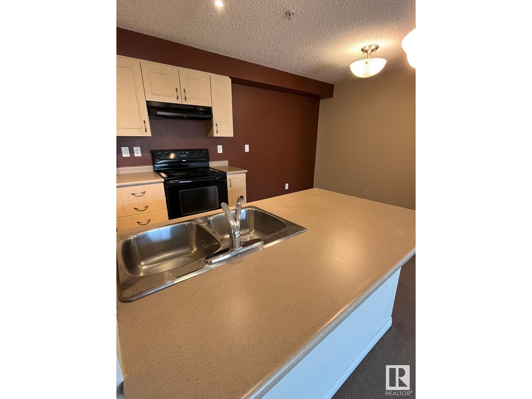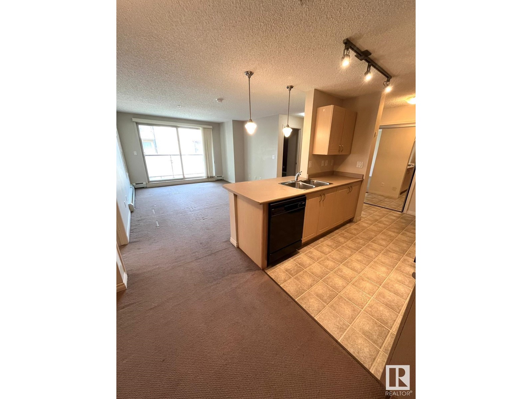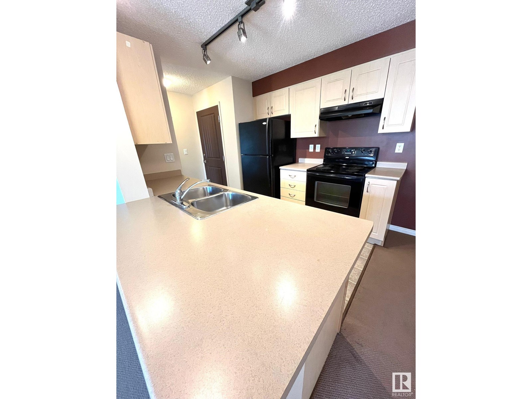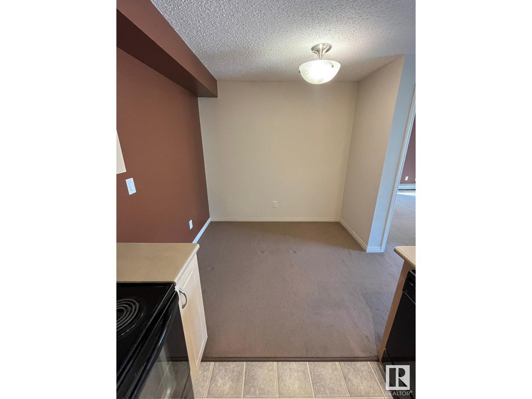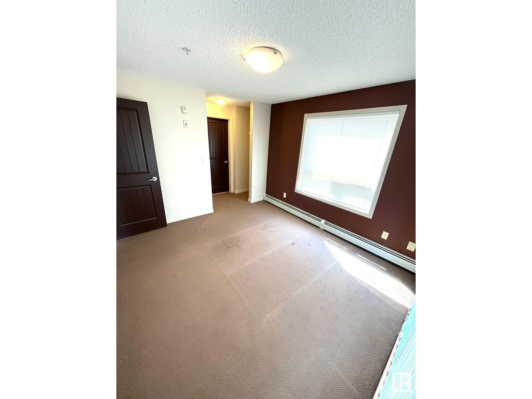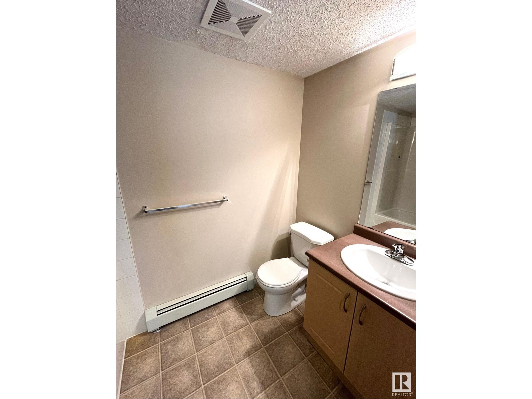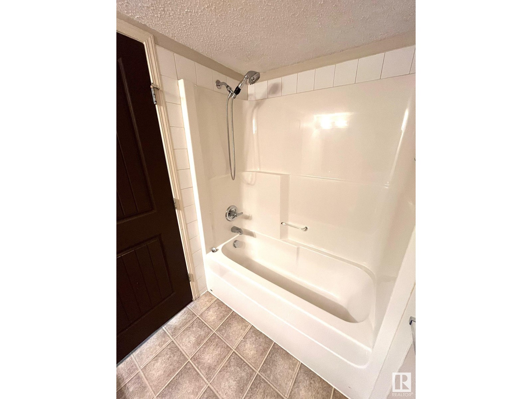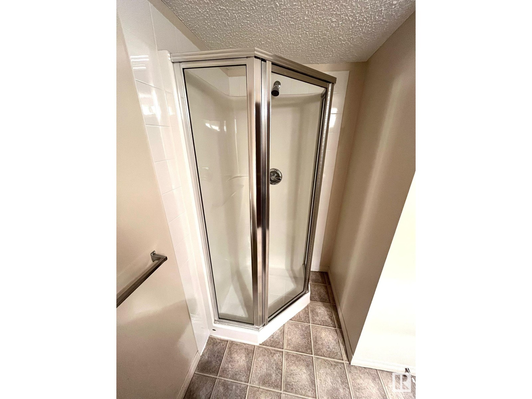#302 13907 136 St Nw Edmonton, Alberta T6V 1Y5
$189,900Maintenance, Electricity, Exterior Maintenance, Heat, Insurance, Other, See Remarks, Property Management, Water
$592.92 Monthly
Maintenance, Electricity, Exterior Maintenance, Heat, Insurance, Other, See Remarks, Property Management, Water
$592.92 MonthlyStop the car—this is the one. Tucked at the end of a quiet cul-de-sac, Hudson Village offers security, privacy, and unbeatable convenience. This 2-bedroom, 2-bathroom corner unit sits on the 3rd floor and boasts a wraparound southwest-facing balcony—complete with a gas BBQ hookup. Inside, the open-concept layout includes a well-sized kitchen, dining area, and bright living space. The split-bedroom design places the two bedrooms on opposite sides for added privacy. The primary suite features a 4-piece ensuite and direct access to the balcony. You'll also find in-suite laundry and extra storage. With underground heated parking, on-site management, and a location that feels tucked away yet connected, this one won’t last long. (id:47041)
Property Details
| MLS® Number | E4441040 |
| Property Type | Single Family |
| Neigbourhood | Hudson |
| Amenities Near By | Playground, Public Transit, Schools, Shopping |
| Features | Cul-de-sac |
| Parking Space Total | 1 |
Building
| Bathroom Total | 2 |
| Bedrooms Total | 2 |
| Appliances | Dishwasher, Refrigerator, Washer/dryer Stack-up, Stove |
| Basement Type | None |
| Constructed Date | 2005 |
| Fire Protection | Smoke Detectors |
| Heating Type | Hot Water Radiator Heat |
| Size Interior | 813 Ft2 |
| Type | Apartment |
Parking
| Underground |
Land
| Acreage | No |
| Land Amenities | Playground, Public Transit, Schools, Shopping |
Rooms
| Level | Type | Length | Width | Dimensions |
|---|---|---|---|---|
| Main Level | Living Room | 5.11 m | 4.9 m | 5.11 m x 4.9 m |
| Main Level | Dining Room | 2.54 m | 2.29 m | 2.54 m x 2.29 m |
| Main Level | Kitchen | 2.54 m | 2.48 m | 2.54 m x 2.48 m |
| Main Level | Primary Bedroom | 3.66 m | 3.29 m | 3.66 m x 3.29 m |
| Main Level | Bedroom 2 | 3.52 m | 3.25 m | 3.52 m x 3.25 m |
https://www.realtor.ca/real-estate/28433208/302-13907-136-st-nw-edmonton-hudson
