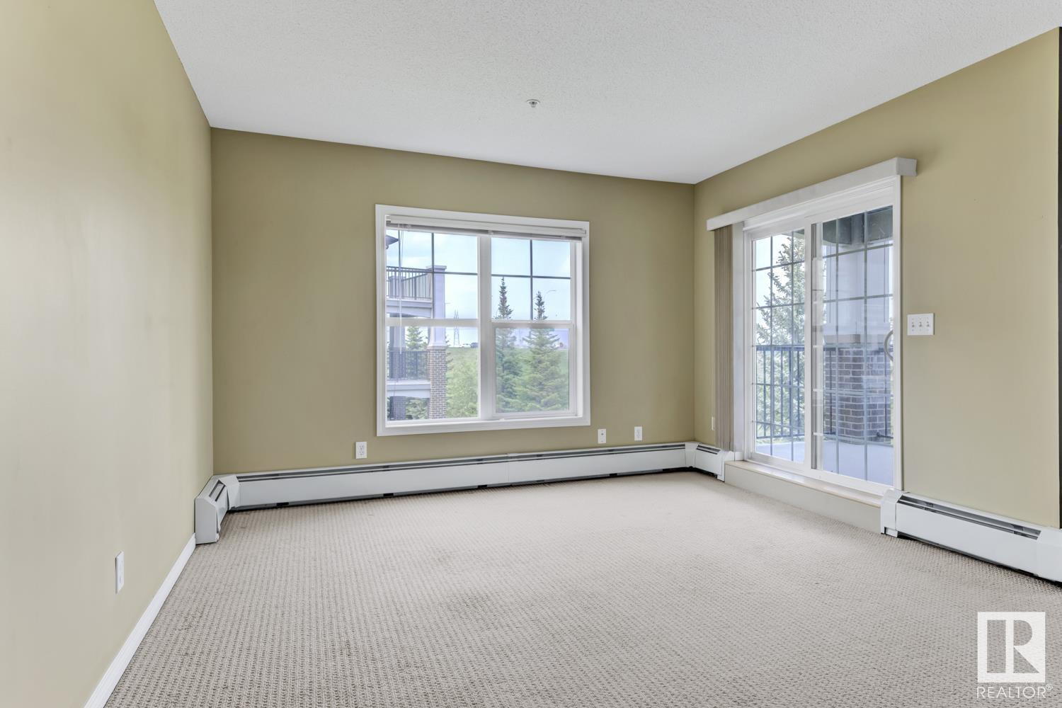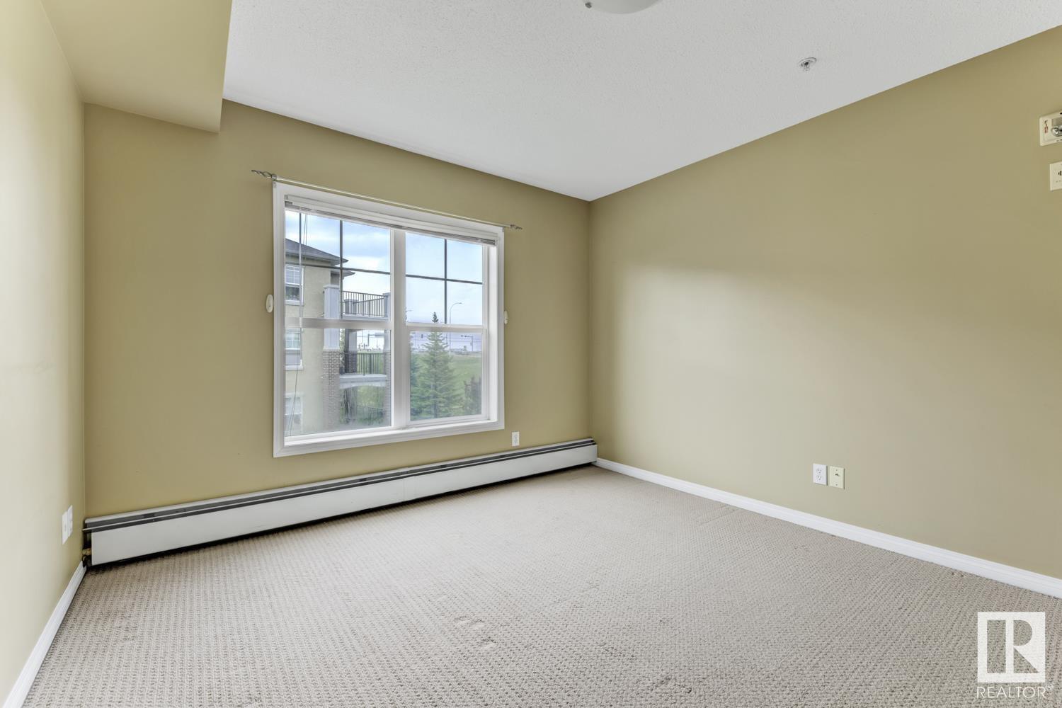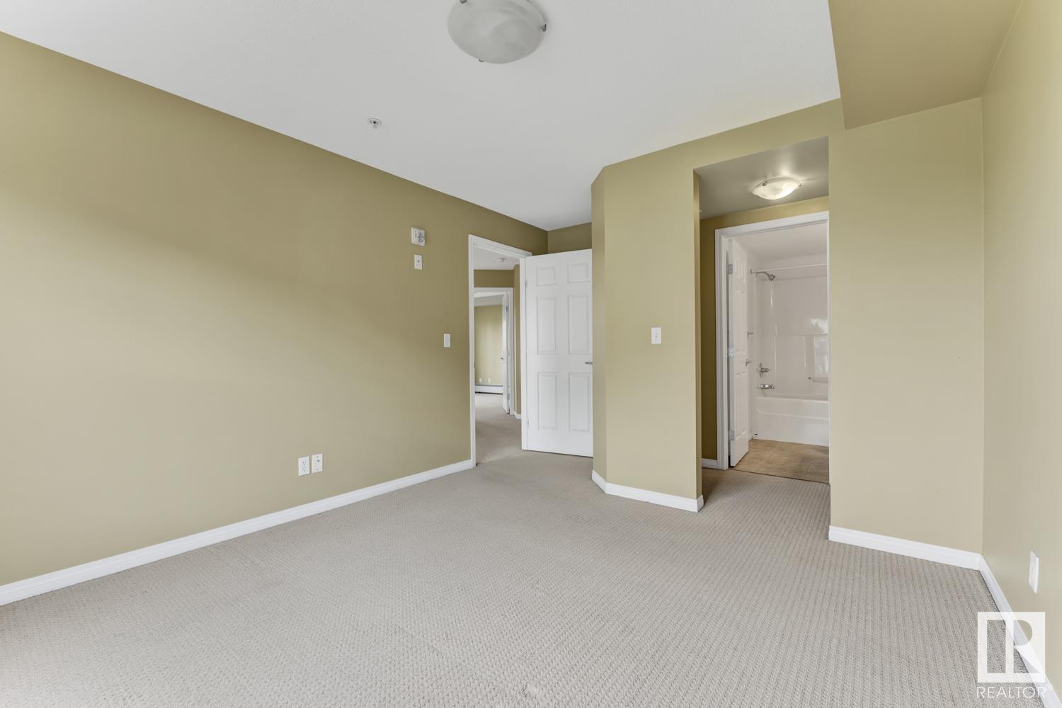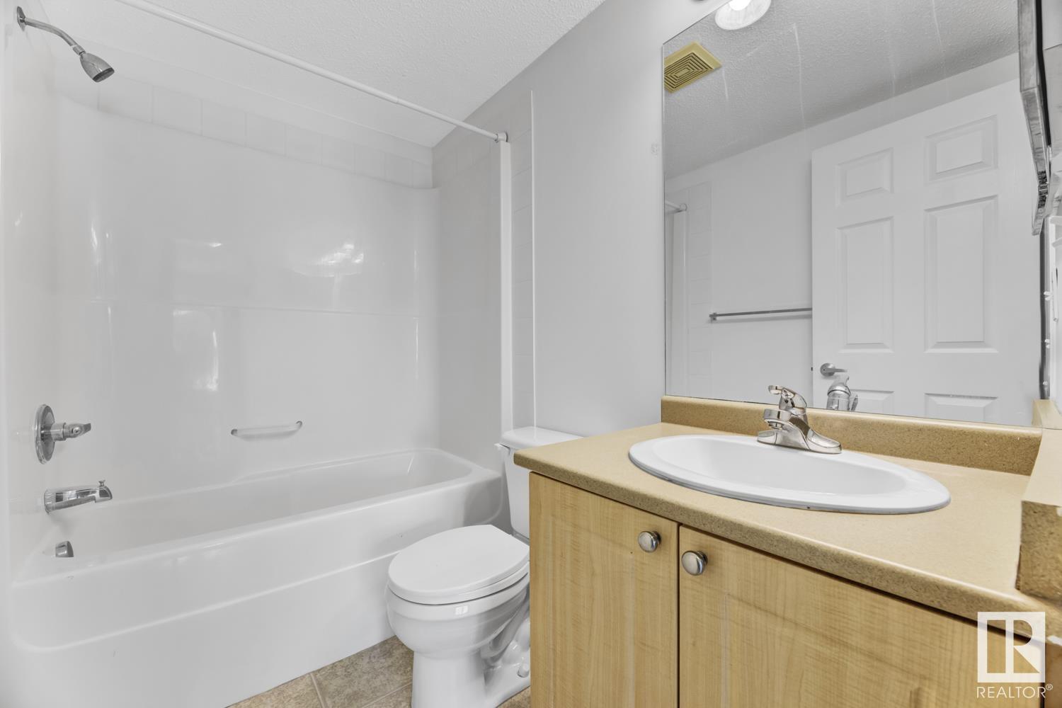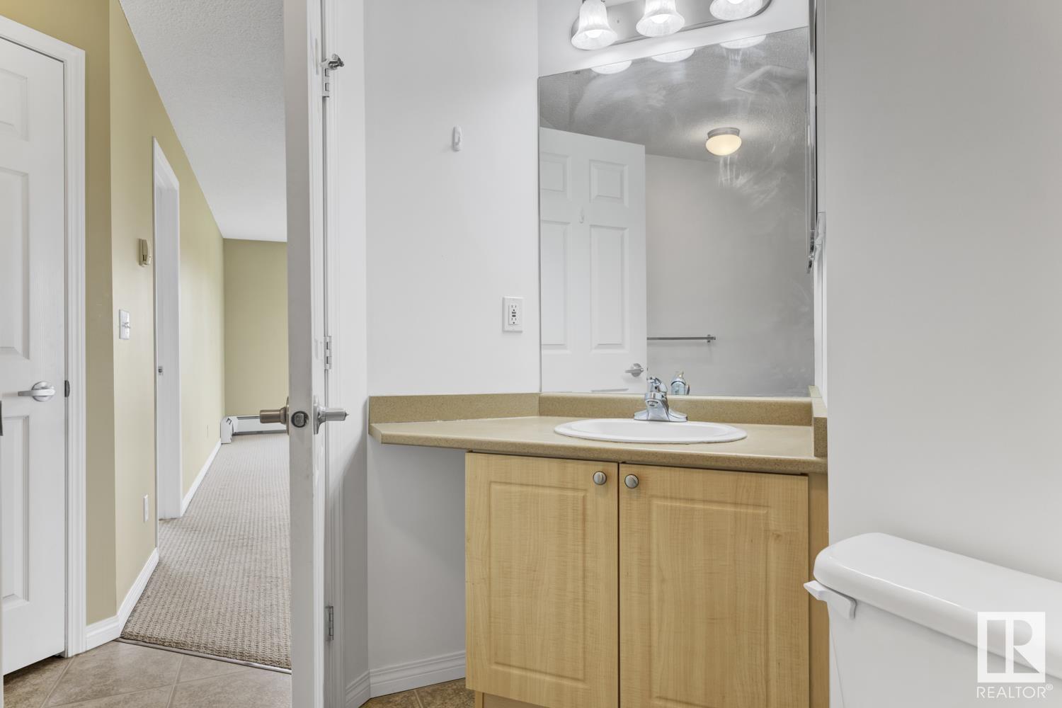#302 630 Mcallister Lo Sw Edmonton, Alberta T6W 1N3
$175,000Maintenance, Heat, Insurance, Other, See Remarks, Property Management, Water
$573.74 Monthly
Maintenance, Heat, Insurance, Other, See Remarks, Property Management, Water
$573.74 MonthlyLocated on the third floor, this beautifully maintained two-bedroom, two-bathroom condo is ideal for those seeking their first home or a smart investment. The spacious open layout is enhanced by a neutral color scheme, perfect for any personal style. The functional kitchen features white appliances, generous cabinet and counter space, and a breakfast bar with contemporary pendant lighting—great for quick meals or entertaining. The expansive living area extends to a private balcony, offering the perfect setting for morning coffee or unwinding after work. Both bedrooms are generously sized; the primary bedroom includes a walk-through closet and private 4-piece ensuite, while the second bedroom has direct access to the second full bathroom, making it ideal for guests or a roommate. Enjoy in-suite laundry, underground parking, and plentiful visitor parking, all in a well-managed building with easy access to the Henday, Ellerslie shops, and transit. (id:47041)
Property Details
| MLS® Number | E4441048 |
| Property Type | Single Family |
| Neigbourhood | Macewan |
| Amenities Near By | Airport, Golf Course, Playground, Public Transit, Schools, Shopping |
| Features | Flat Site |
| Structure | Deck |
Building
| Bathroom Total | 2 |
| Bedrooms Total | 2 |
| Appliances | Dishwasher, Hood Fan, Refrigerator, Washer/dryer Stack-up, Stove, Window Coverings |
| Basement Type | None |
| Constructed Date | 2003 |
| Heating Type | Baseboard Heaters |
| Size Interior | 788 Ft2 |
| Type | Apartment |
Parking
| Stall |
Land
| Acreage | No |
| Land Amenities | Airport, Golf Course, Playground, Public Transit, Schools, Shopping |
| Size Irregular | 88.11 |
| Size Total | 88.11 M2 |
| Size Total Text | 88.11 M2 |
Rooms
| Level | Type | Length | Width | Dimensions |
|---|---|---|---|---|
| Main Level | Living Room | 3.53 m | 3.97 m | 3.53 m x 3.97 m |
| Main Level | Dining Room | 3.16 m | 2.84 m | 3.16 m x 2.84 m |
| Main Level | Kitchen | 2.45 m | 3.47 m | 2.45 m x 3.47 m |
| Main Level | Primary Bedroom | 3.32 m | 4.62 m | 3.32 m x 4.62 m |
| Main Level | Bedroom 2 | 3.59 m | 3.13 m | 3.59 m x 3.13 m |
https://www.realtor.ca/real-estate/28433478/302-630-mcallister-lo-sw-edmonton-macewan







