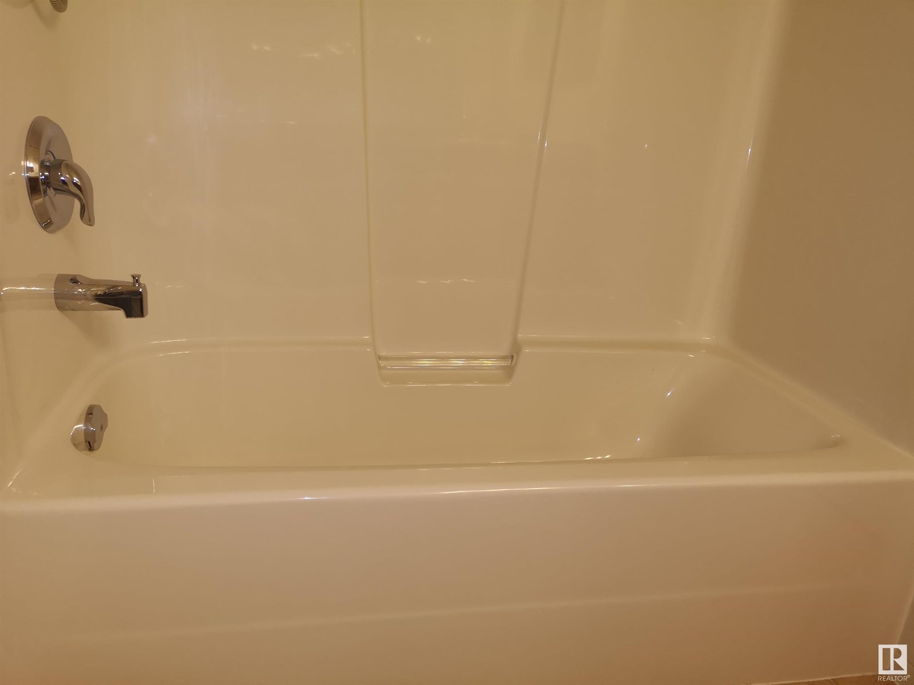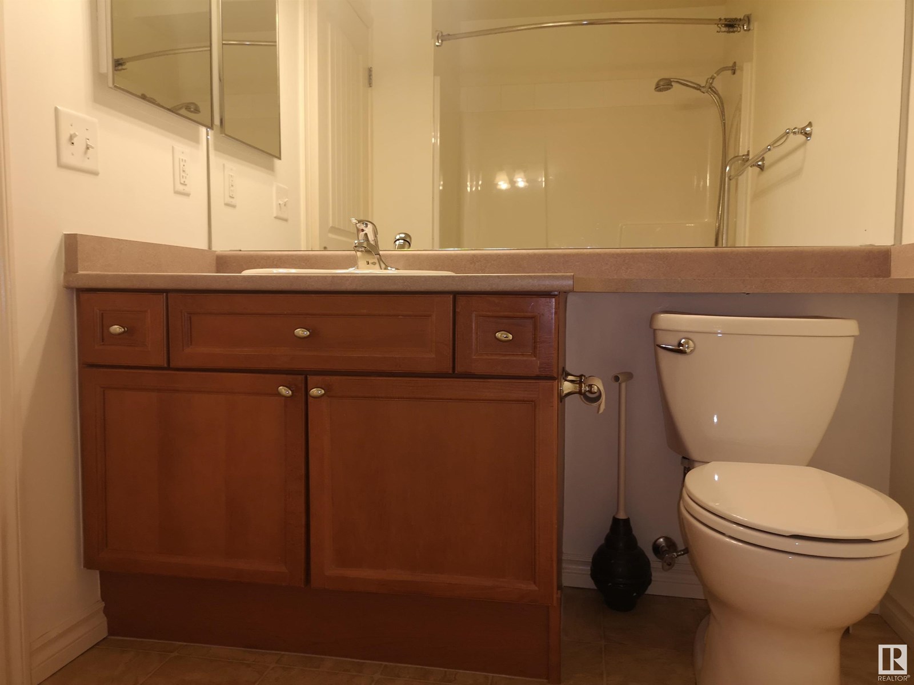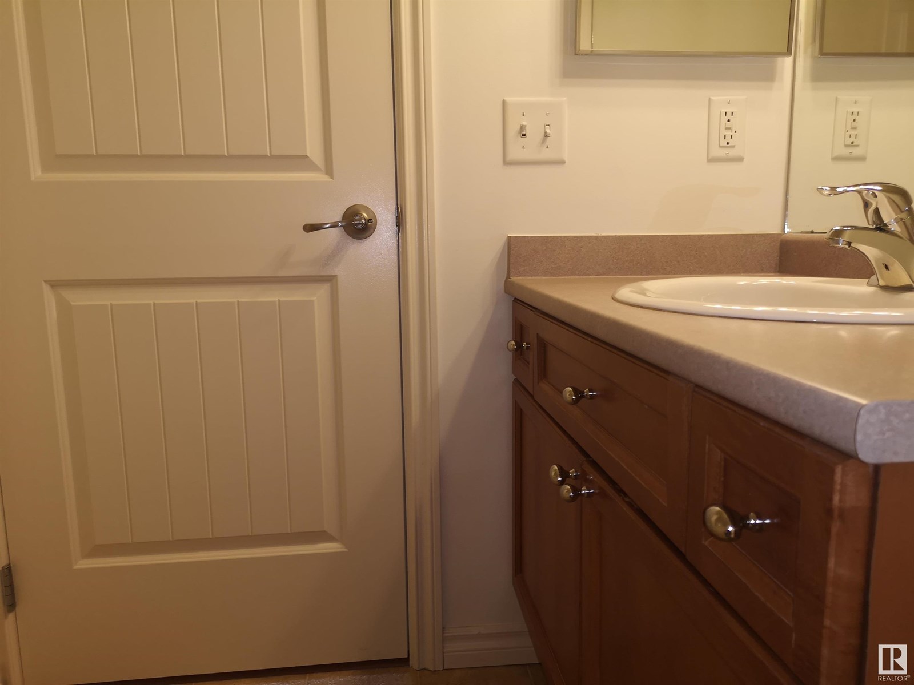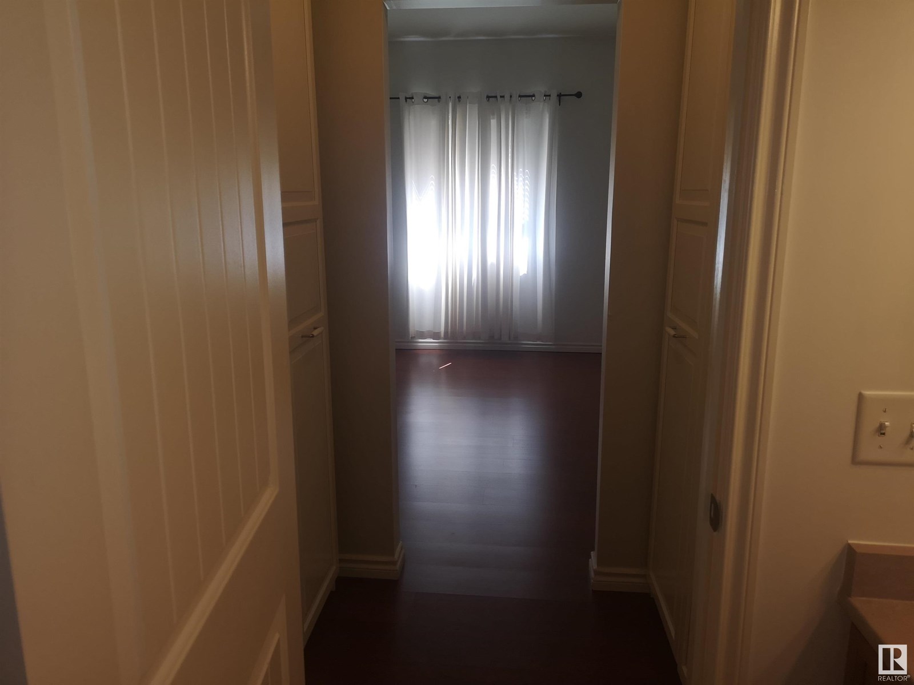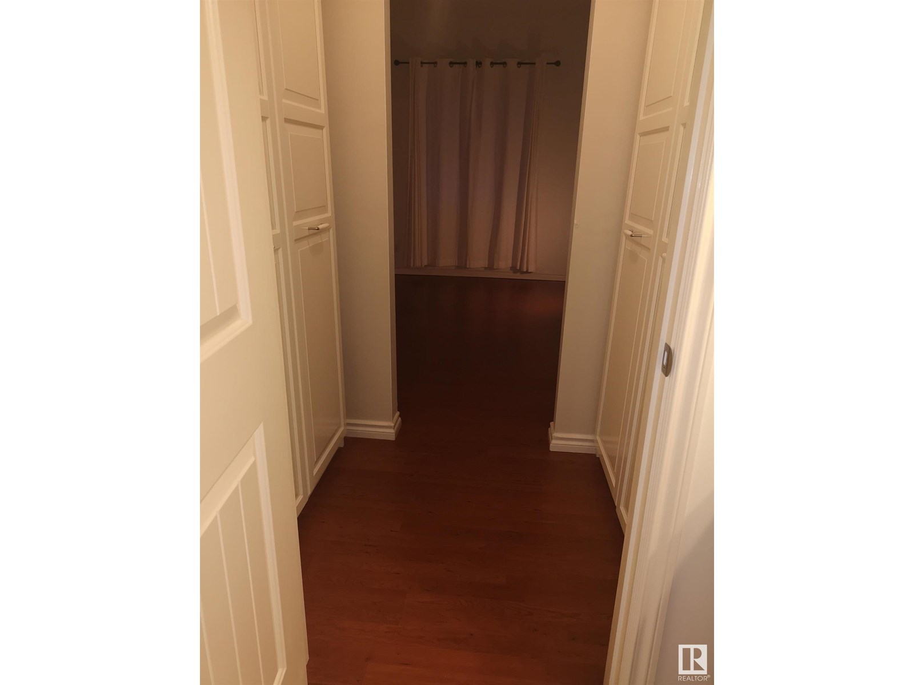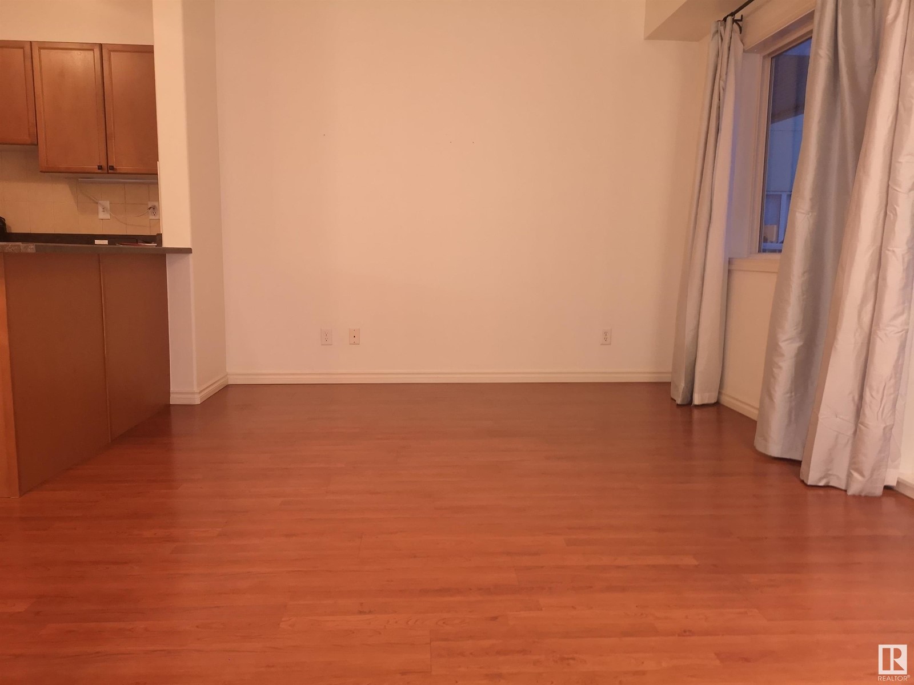#302 8528 82 Av Nw Nw Edmonton, Alberta T6C 0Y8
$162,499Maintenance, Caretaker, Exterior Maintenance, Heat, Insurance, Common Area Maintenance, Landscaping, Other, See Remarks, Property Management, Water
$560.92 Monthly
Maintenance, Caretaker, Exterior Maintenance, Heat, Insurance, Common Area Maintenance, Landscaping, Other, See Remarks, Property Management, Water
$560.92 MonthlyShows like new & priced to sell. Renovated 3rd floor, open-concept, air conditioned suite in well maintained high demand, popular building. Upgraded kitchen cabinets, paint & flooring. Flex space can be used as den or second bedroom. Also comes with corner gas fireplace & in-suite storage. Bonnie Doon Shopping Centre, public library and transportation just a few steps away so you will save a fortune on gas. Car wash in secure underground parkade will help save even more money. Parkade parking stall includes lockable storage. Large deck off dining room with great view & natural gas BBQ hookup. Belcanto Court includes an elevator, social room & quest suite for when far away friends visit. This one won't wait till after the game. (id:47041)
Property Details
| MLS® Number | E4439343 |
| Property Type | Single Family |
| Neigbourhood | Bonnie Doon |
| Amenities Near By | Playground, Public Transit, Schools, Shopping |
| Features | Treed, Paved Lane, No Animal Home, Level |
| Structure | Deck |
| View Type | City View |
Building
| Bathroom Total | 2 |
| Bedrooms Total | 1 |
| Appliances | Dishwasher, Dryer, Garage Door Opener Remote(s), Garage Door Opener, Intercom, Microwave Range Hood Combo, Oven - Built-in, Microwave, Refrigerator, Washer/dryer Stack-up, Stove, Window Coverings |
| Basement Development | Other, See Remarks |
| Basement Type | None (other, See Remarks) |
| Constructed Date | 2006 |
| Cooling Type | Central Air Conditioning |
| Fireplace Fuel | Gas |
| Fireplace Present | Yes |
| Fireplace Type | Corner |
| Half Bath Total | 1 |
| Heating Type | Forced Air |
| Size Interior | 777 Ft2 |
| Type | Apartment |
Parking
| Heated Garage | |
| Parkade | |
| Stall | |
| Underground |
Land
| Acreage | No |
| Land Amenities | Playground, Public Transit, Schools, Shopping |
| Size Irregular | 38.68 |
| Size Total | 38.68 M2 |
| Size Total Text | 38.68 M2 |
Rooms
| Level | Type | Length | Width | Dimensions |
|---|---|---|---|---|
| Main Level | Living Room | 5.6 m | 2.4 m | 5.6 m x 2.4 m |
| Main Level | Dining Room | 3.23 m | 2.25 m | 3.23 m x 2.25 m |
| Main Level | Kitchen | 3 m | 2.56 m | 3 m x 2.56 m |
| Main Level | Den | 3.752 m | 2.3 m | 3.752 m x 2.3 m |
| Main Level | Primary Bedroom | 3.78 m | 3.09 m | 3.78 m x 3.09 m |
https://www.realtor.ca/real-estate/28389198/302-8528-82-av-nw-nw-edmonton-bonnie-doon




















