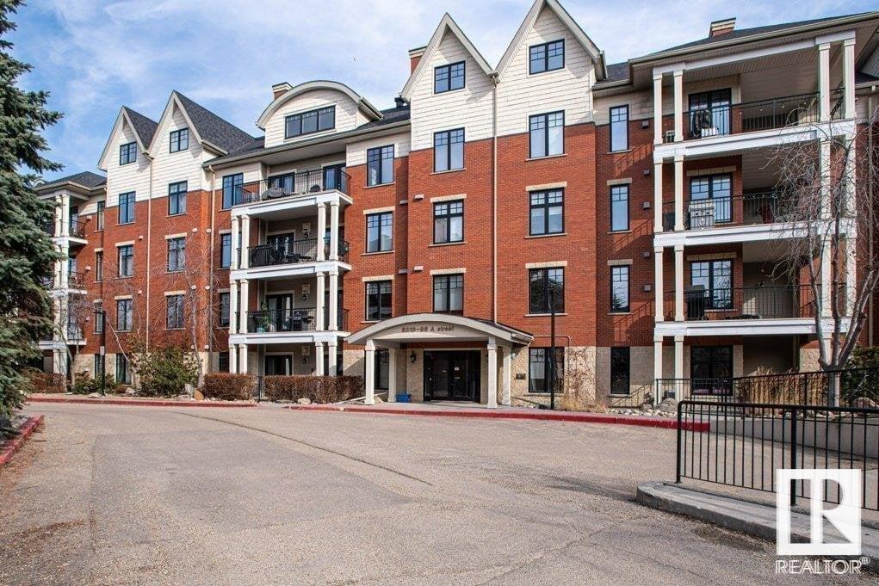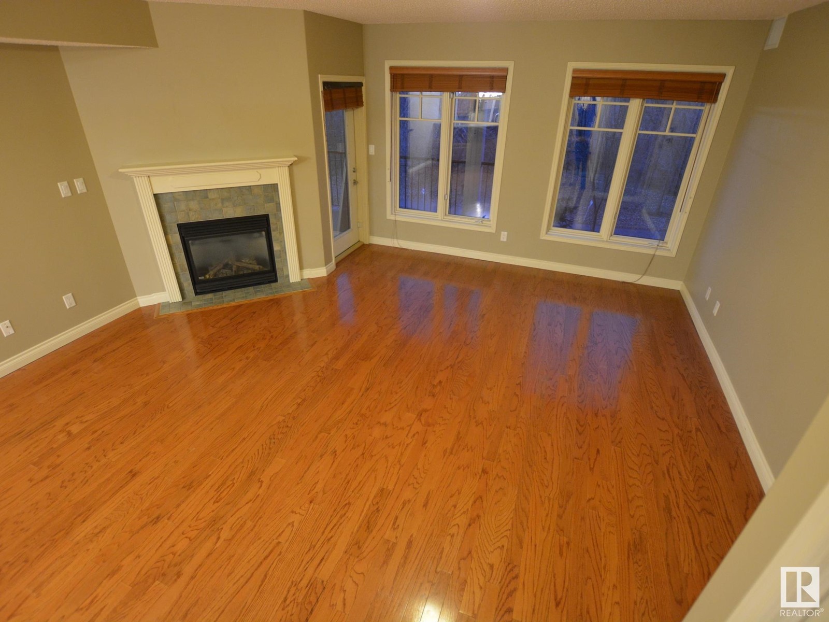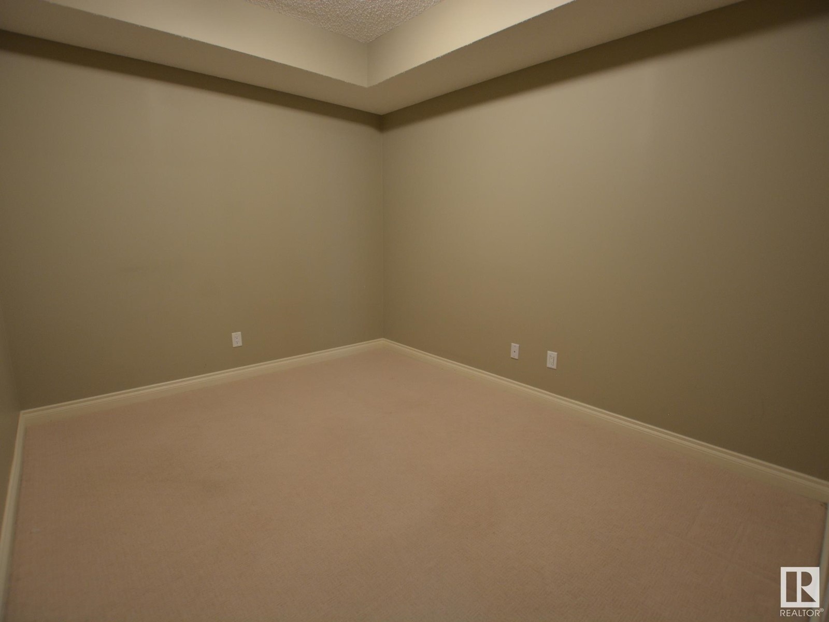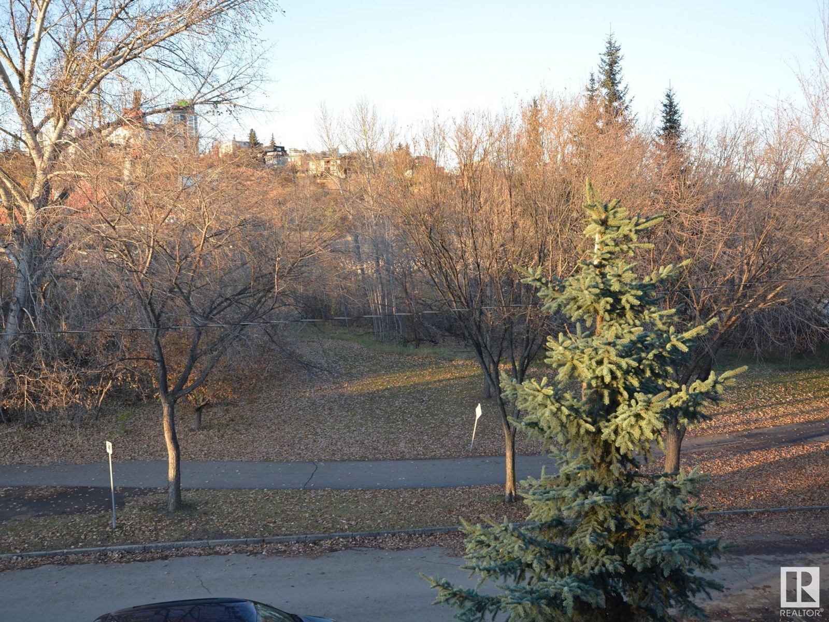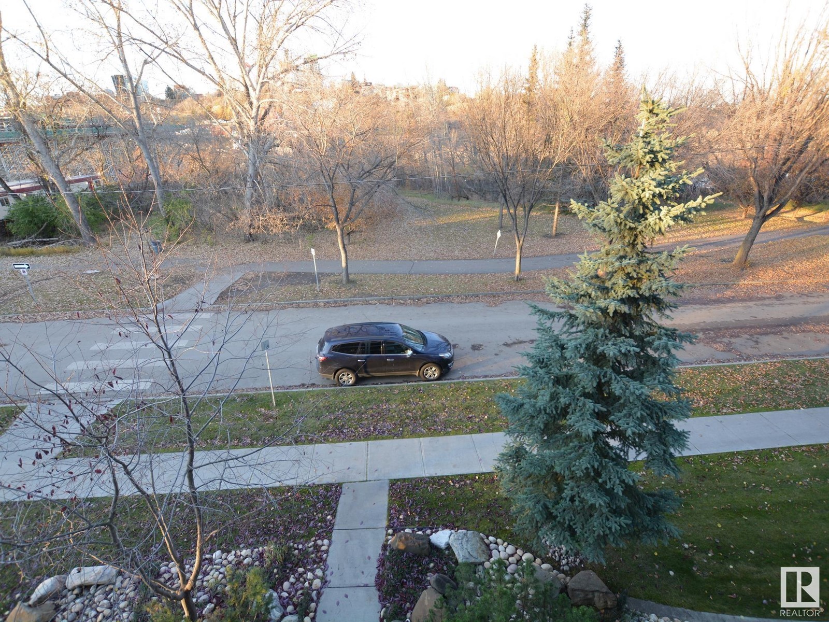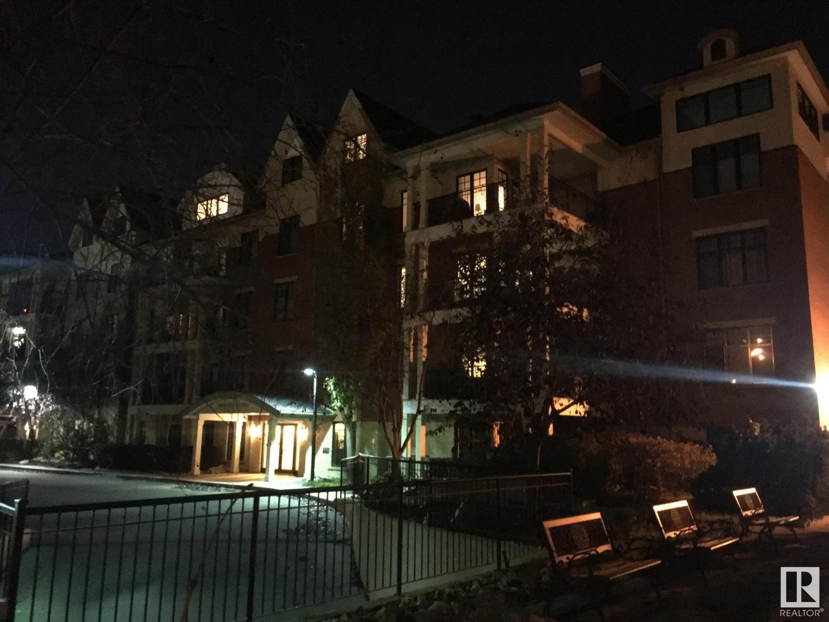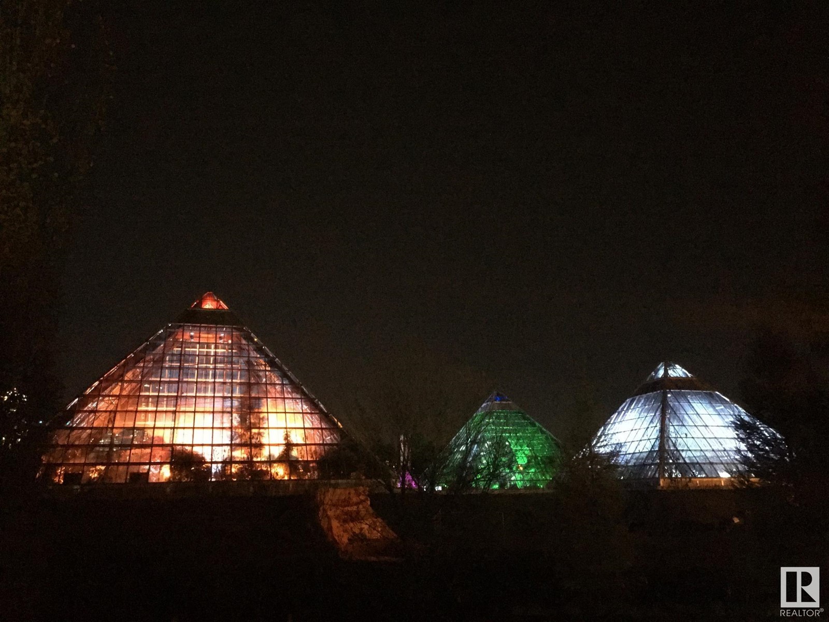#302 9819 96a St Nw Edmonton, Alberta T6A 4A2
$277,900Maintenance, Caretaker, Electricity, Exterior Maintenance, Heat, Insurance, Landscaping, Other, See Remarks, Property Management, Water
$822.82 Monthly
Maintenance, Caretaker, Electricity, Exterior Maintenance, Heat, Insurance, Landscaping, Other, See Remarks, Property Management, Water
$822.82 MonthlySpectacular view of Downtown Skyline & North Saskatchewan River (through the trees in the narrow park below, on the South river bank). Located in desirable Cloverdale, blocks from the Muttart, Folk Fest site, Edmonton Ski Club & New LRT station to Downtown or Millwoods. This 2 bedroom (or 1 bdrm + Den - no window in bdrm 2, but fire sprinklers allow it to be used as a bedroom) is located on the third floor, has an open concept floor plan with hardwood flooring, a large open kitchen with peninsula seating, pantry, natural gas fireplace, central air conditioning, central vacuum, underground heated parking with storage locker, & the perfect private balcony with that breathtaking view. Also featured at 'The Landing'... a social room, workshop, exercise room, & a picturesque courtyard. Steps away from extensive river valley trails. The new LRT bridge allows you to walk, cycle or LRT quickly to downtown. This is truly the perfect place to call home. CONDO FEES COVER ALL UTILITIES INCLUDING POWER!!! (id:47041)
Property Details
| MLS® Number | E4404880 |
| Property Type | Single Family |
| Neigbourhood | Cloverdale |
| Amenities Near By | Park, Public Transit, Schools, Shopping |
| Features | Private Setting, Park/reserve, No Smoking Home |
| Parking Space Total | 1 |
| Structure | Patio(s) |
| View Type | Valley View, City View |
Building
| Bathroom Total | 2 |
| Bedrooms Total | 2 |
| Amenities | Vinyl Windows |
| Appliances | Dishwasher, Dryer, Microwave Range Hood Combo, Refrigerator, Stove, Central Vacuum, Washer, Window Coverings |
| Basement Type | None |
| Constructed Date | 2003 |
| Cooling Type | Central Air Conditioning |
| Fire Protection | Smoke Detectors |
| Fireplace Fuel | Gas |
| Fireplace Present | Yes |
| Fireplace Type | Unknown |
| Heating Type | Forced Air, Heat Pump |
| Size Interior | 1170.2523 Sqft |
| Type | Apartment |
Parking
| Heated Garage | |
| Parkade | |
| Underground |
Land
| Acreage | No |
| Land Amenities | Park, Public Transit, Schools, Shopping |
Rooms
| Level | Type | Length | Width | Dimensions |
|---|---|---|---|---|
| Main Level | Living Room | 5.33 m | 4.26 m | 5.33 m x 4.26 m |
| Main Level | Dining Room | 3.05 m | 2.13 m | 3.05 m x 2.13 m |
| Main Level | Kitchen | 3.2 m | 3.05 m | 3.2 m x 3.05 m |
| Main Level | Primary Bedroom | 4.74 m | 3.63 m | 4.74 m x 3.63 m |
| Main Level | Bedroom 2 | 3.35 m | 2.9 m | 3.35 m x 2.9 m |


