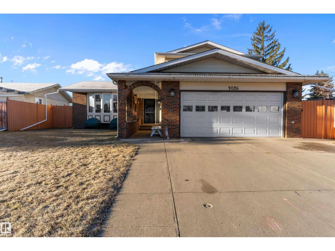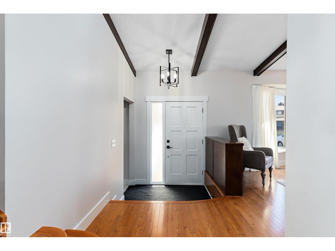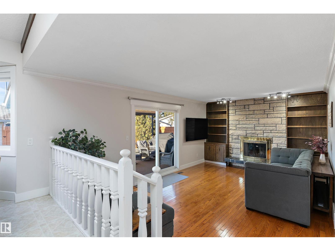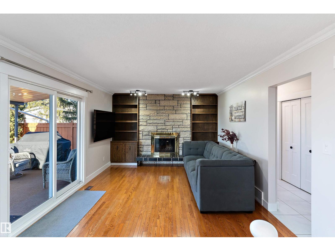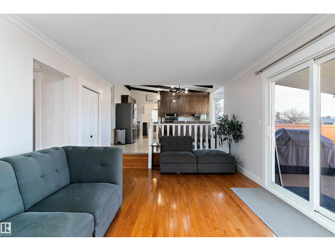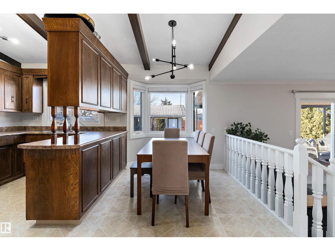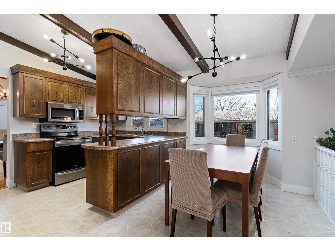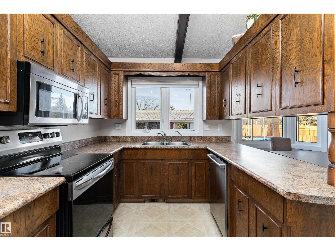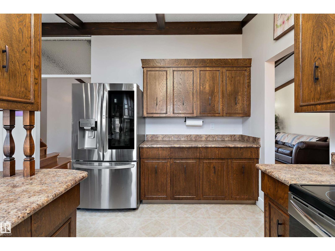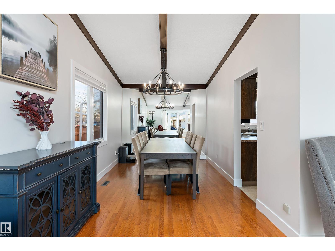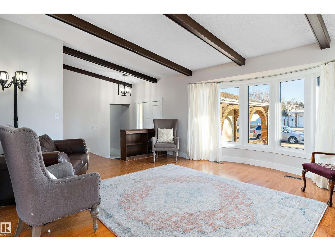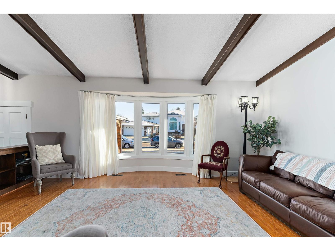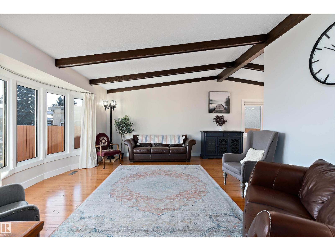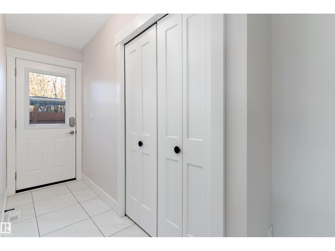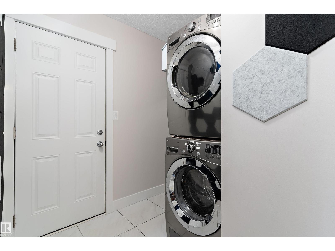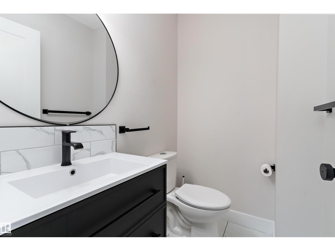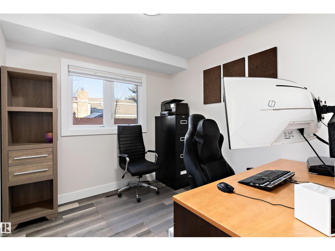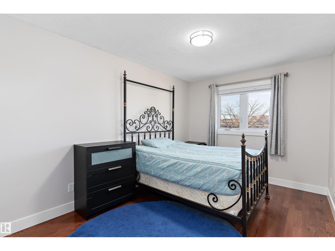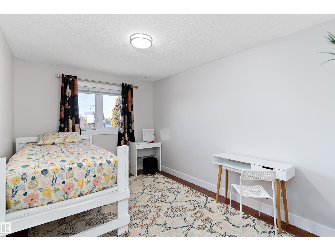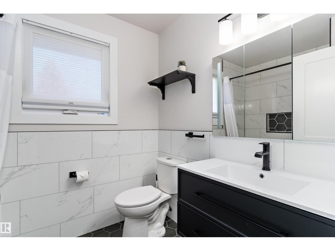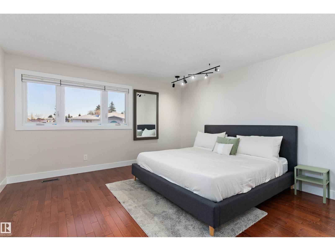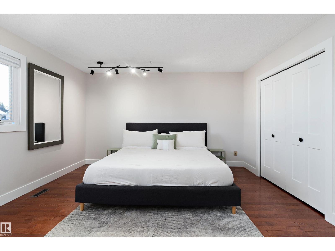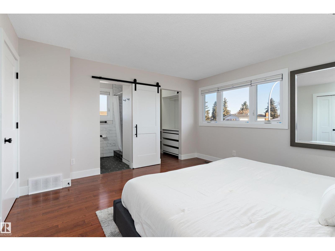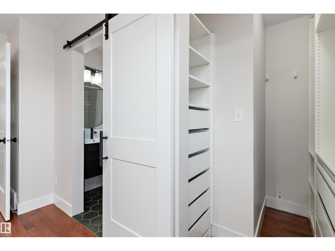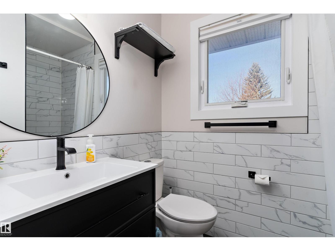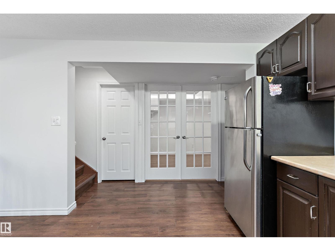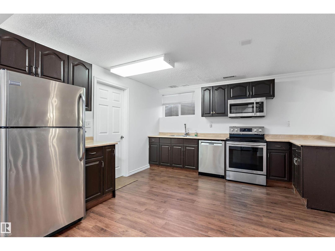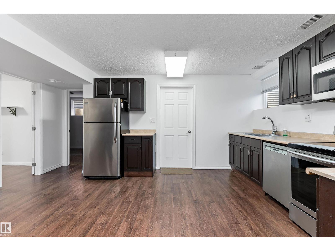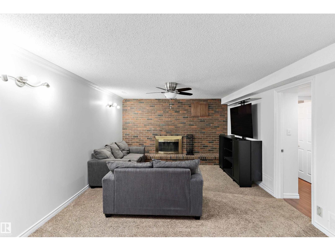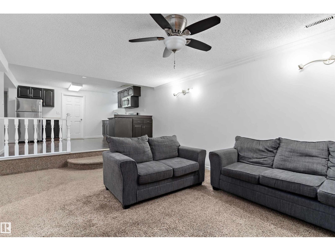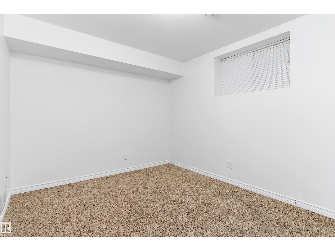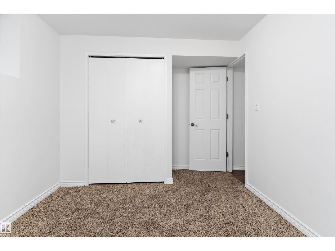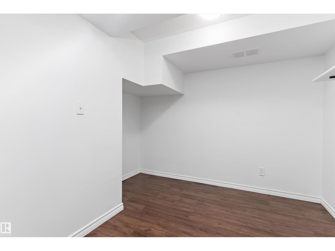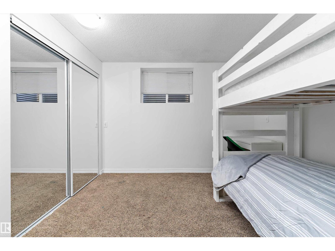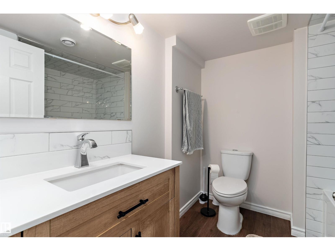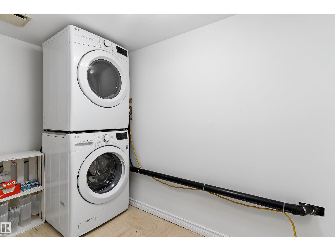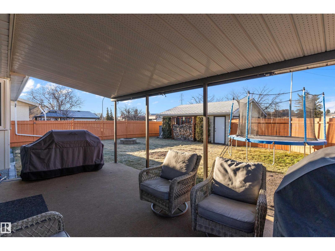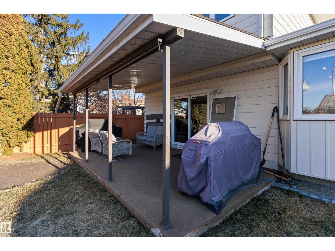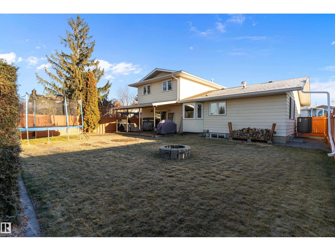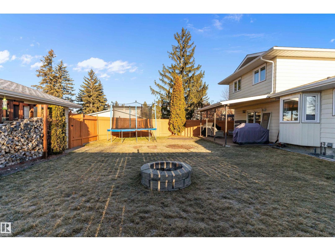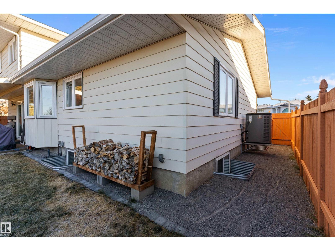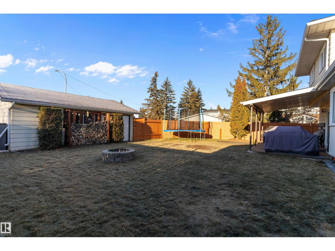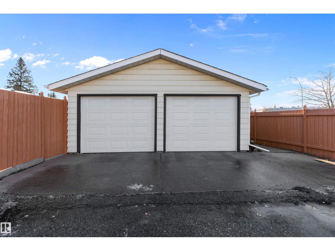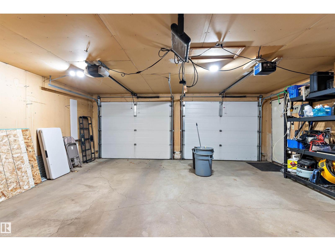6 Bedroom
4 Bathroom
2,021 ft2
Fireplace
Central Air Conditioning
Forced Air
$620,000
This beautifully renovated Ace Lange home is packed with thoughtful upgrades you won’t find anywhere else. Offering 6 bedrooms + den, it has been modernized with an emphasis on comfort, efficiency, and flexibility. Enjoy two double garages, new high-efficiency furnaces, AC, power-vent hot water tank, and triple-pane windows for exceptional efficiency. Nearly everything is refreshed, including LED lighting, modern finishes, custom dual-shade blinds, and Weiser smart locks. The main floor offers bright living spaces plus a sound-insulated bedroom/office ideal for quiet work. The lower level features a fully self-contained in-law suite with its own entrance, laundry, two bedrooms + den, and fire-ready construction for easy suite legalization. Outside, the yard is private and secure with a cedar fence and professionally regraded landscaping. With interconnected smoke/CO detectors, abundant storage, and a smart, efficient layout, this home delivers comfort, safety, and unbeatable versatility. Truly a must-see! (id:47041)
Property Details
|
MLS® Number
|
E4466782 |
|
Property Type
|
Single Family |
|
Neigbourhood
|
Steinhauer |
|
Amenities Near By
|
Playground, Public Transit, Schools, Shopping |
|
Features
|
Cul-de-sac, No Animal Home, No Smoking Home |
|
Structure
|
Deck, Fire Pit |
Building
|
Bathroom Total
|
4 |
|
Bedrooms Total
|
6 |
|
Appliances
|
Window Coverings, Dryer, Refrigerator, Two Stoves, Two Washers, Dishwasher |
|
Basement Development
|
Finished |
|
Basement Type
|
Full (finished) |
|
Ceiling Type
|
Vaulted |
|
Constructed Date
|
1975 |
|
Construction Style Attachment
|
Detached |
|
Cooling Type
|
Central Air Conditioning |
|
Fireplace Fuel
|
Wood |
|
Fireplace Present
|
Yes |
|
Fireplace Type
|
Unknown |
|
Half Bath Total
|
1 |
|
Heating Type
|
Forced Air |
|
Stories Total
|
2 |
|
Size Interior
|
2,021 Ft2 |
|
Type
|
House |
Parking
|
Attached Garage
|
|
|
Detached Garage
|
|
|
Oversize
|
|
Land
|
Acreage
|
No |
|
Fence Type
|
Fence |
|
Land Amenities
|
Playground, Public Transit, Schools, Shopping |
|
Size Irregular
|
672.81 |
|
Size Total
|
672.81 M2 |
|
Size Total Text
|
672.81 M2 |
Rooms
| Level |
Type |
Length |
Width |
Dimensions |
|
Basement |
Den |
|
|
Measurements not available |
|
Basement |
Bedroom 4 |
|
|
Measurements not available |
|
Basement |
Bedroom 5 |
|
|
Measurements not available |
|
Basement |
Second Kitchen |
|
|
Measurements not available |
|
Main Level |
Living Room |
|
|
Measurements not available |
|
Main Level |
Dining Room |
|
|
Measurements not available |
|
Main Level |
Kitchen |
|
|
Measurements not available |
|
Main Level |
Family Room |
|
|
Measurements not available |
|
Main Level |
Bedroom 6 |
|
|
Measurements not available |
|
Upper Level |
Primary Bedroom |
|
|
Measurements not available |
|
Upper Level |
Bedroom 2 |
|
|
Measurements not available |
|
Upper Level |
Bedroom 3 |
|
|
Measurements not available |
https://www.realtor.ca/real-estate/29139608/3026-105a-st-nw-edmonton-steinhauer
