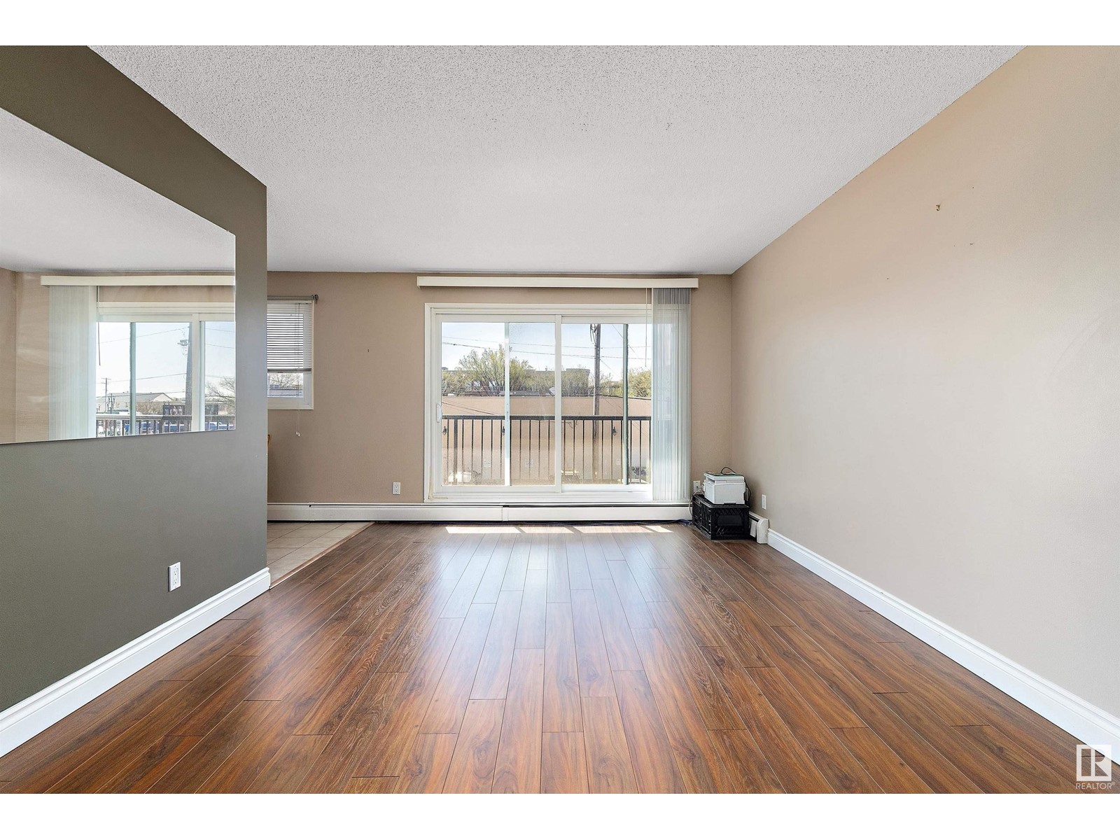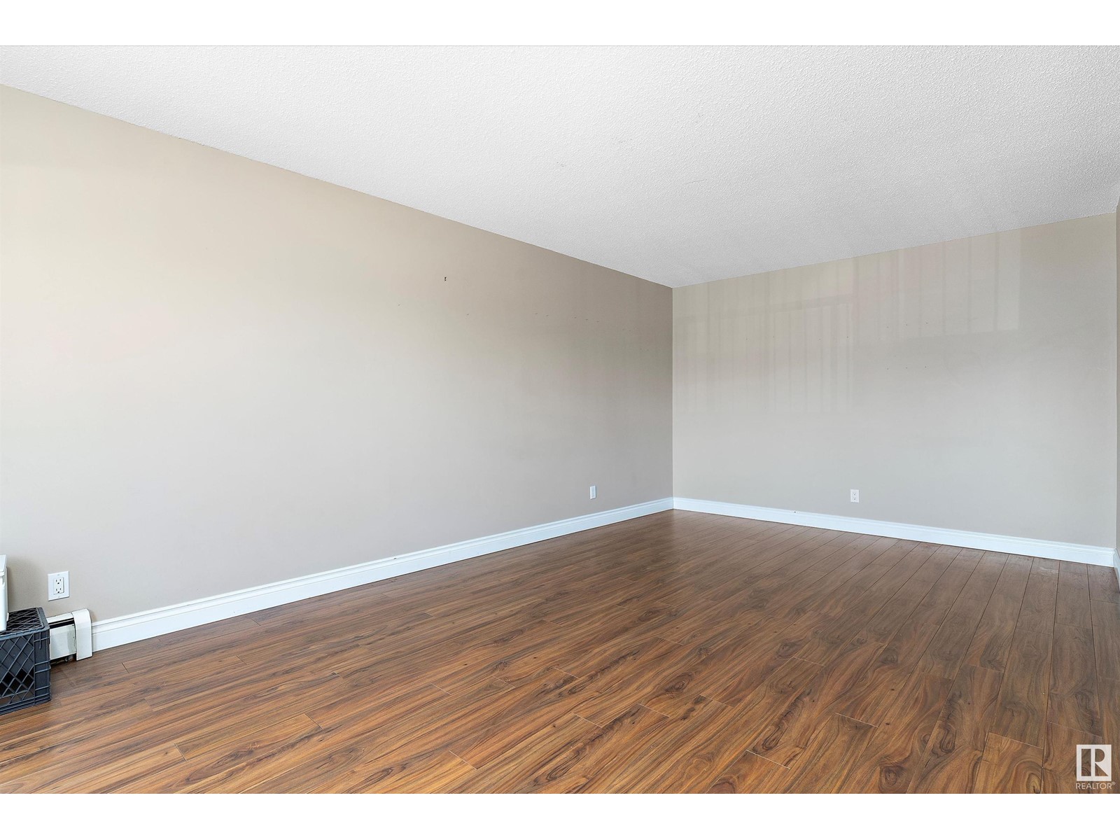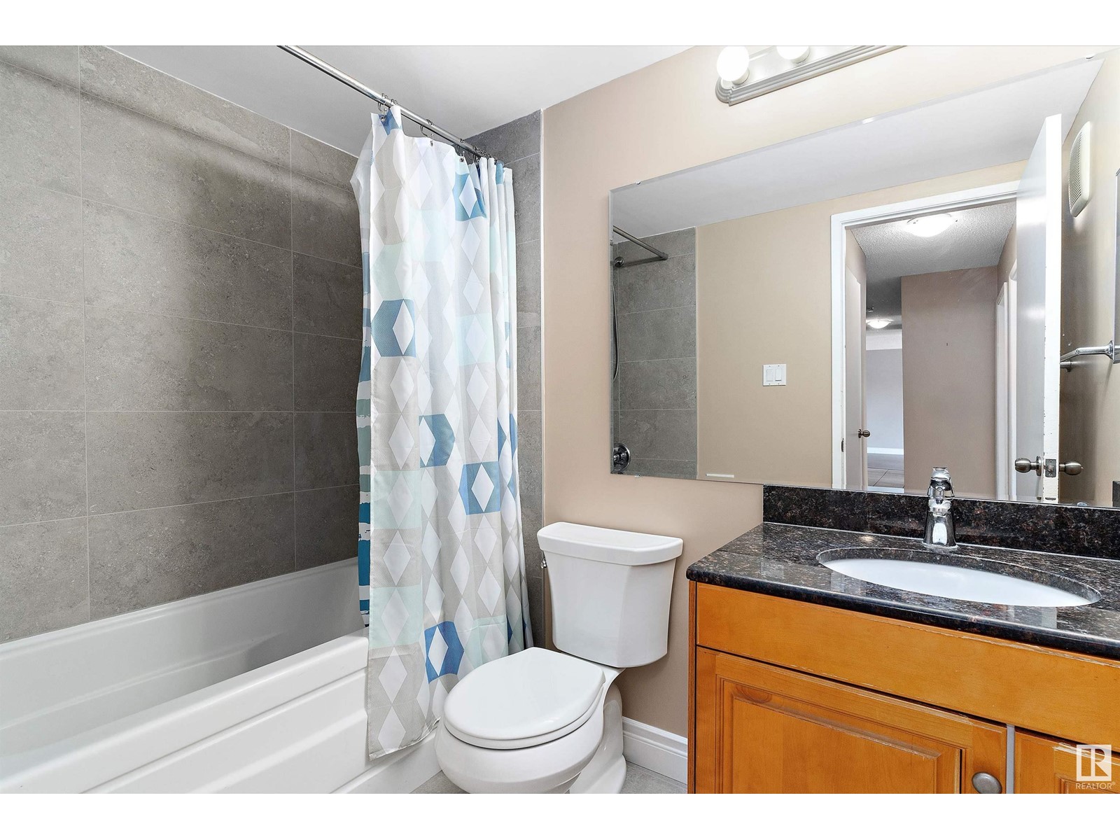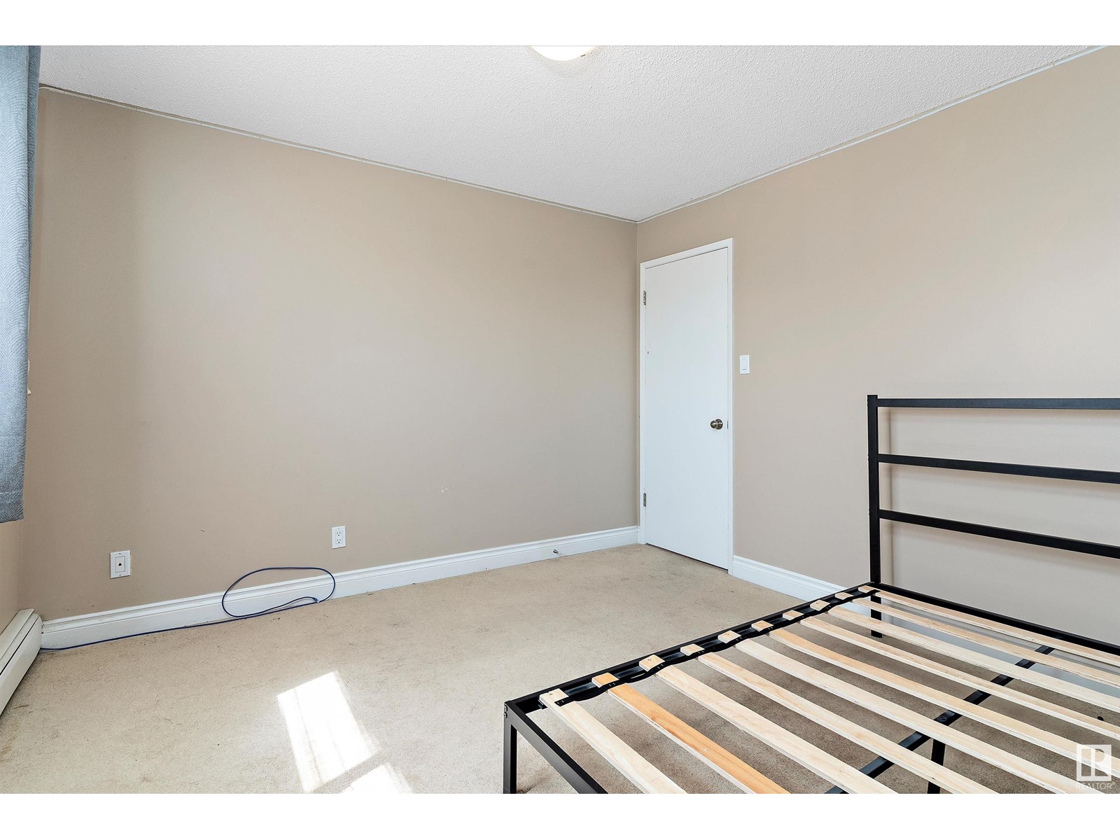#303 10149 83 Av Nw Edmonton, Alberta T6E 2C5
$155,000Maintenance, Exterior Maintenance, Heat, Common Area Maintenance, Landscaping, Property Management, Other, See Remarks, Water
$574.22 Monthly
Maintenance, Exterior Maintenance, Heat, Common Area Maintenance, Landscaping, Property Management, Other, See Remarks, Water
$574.22 MonthlyThe heart of Whyte Ave. This SOUTH facing unit has an abundance of light and space.This 2 bedroom/1 bathroom unit offers a bright living room with laminate floors, recently renovated bathroom including a new tub with tile surround and floors. RARE in-suite laundry with great storage.Upgraded kitchen with fantastic cabinetry. Exterior upgrades include roof and balconies. Perfect location with access to all that Strathcona has to offer. Walking distance to the River Valley, Mill creek and kiddy corner from the Strathcona Farmer's Market. On a major bus route for easy transportation to the U of A or Downtown. (id:47041)
Property Details
| MLS® Number | E4434497 |
| Property Type | Single Family |
| Neigbourhood | Strathcona |
| Amenities Near By | Playground, Public Transit, Schools, Shopping |
| Community Features | Public Swimming Pool |
| Features | Corner Site, Flat Site, Lane, No Animal Home, No Smoking Home, Level |
Building
| Bathroom Total | 1 |
| Bedrooms Total | 2 |
| Appliances | Dishwasher, Microwave, Refrigerator, Stove, Washer, Window Coverings |
| Basement Type | None |
| Constructed Date | 1971 |
| Heating Type | Baseboard Heaters |
| Size Interior | 802 Ft2 |
| Type | Apartment |
Parking
| No Garage | |
| Stall | |
| See Remarks |
Land
| Acreage | No |
| Fence Type | Not Fenced |
| Land Amenities | Playground, Public Transit, Schools, Shopping |
| Size Irregular | 72.76 |
| Size Total | 72.76 M2 |
| Size Total Text | 72.76 M2 |
Rooms
| Level | Type | Length | Width | Dimensions |
|---|---|---|---|---|
| Main Level | Living Room | 5.91 m | 3.49 m | 5.91 m x 3.49 m |
| Main Level | Dining Room | 2.5 m | 2.01 m | 2.5 m x 2.01 m |
| Main Level | Kitchen | 2.4 m | 2.26 m | 2.4 m x 2.26 m |
| Main Level | Primary Bedroom | 3.37 m | 3.25 m | 3.37 m x 3.25 m |
| Main Level | Bedroom 2 | 3.36 m | 2.71 m | 3.36 m x 2.71 m |
| Main Level | Laundry Room | 1.4 m | 2.06 m | 1.4 m x 2.06 m |
https://www.realtor.ca/real-estate/28259188/303-10149-83-av-nw-edmonton-strathcona


























