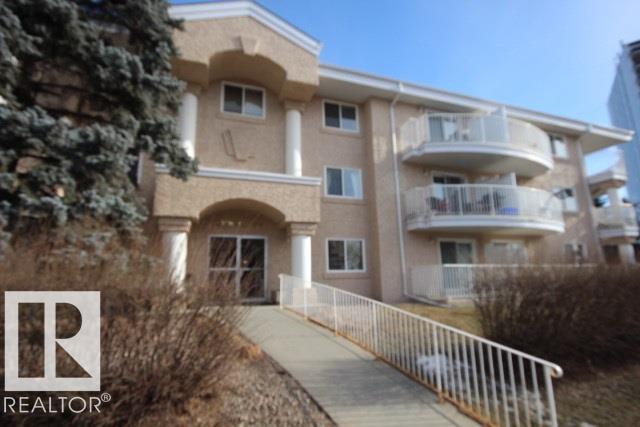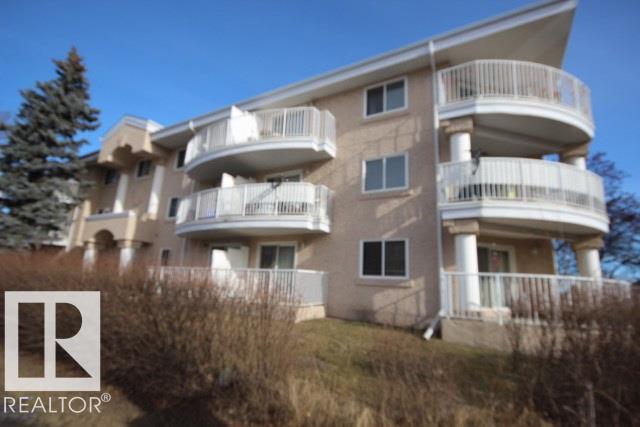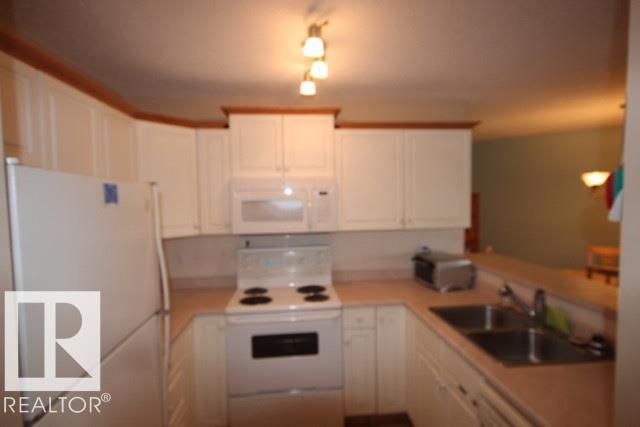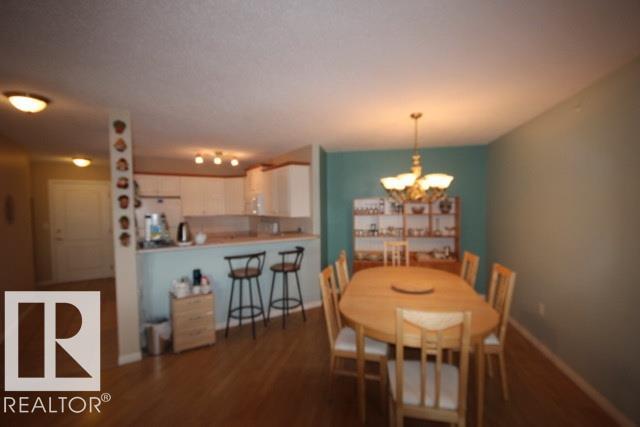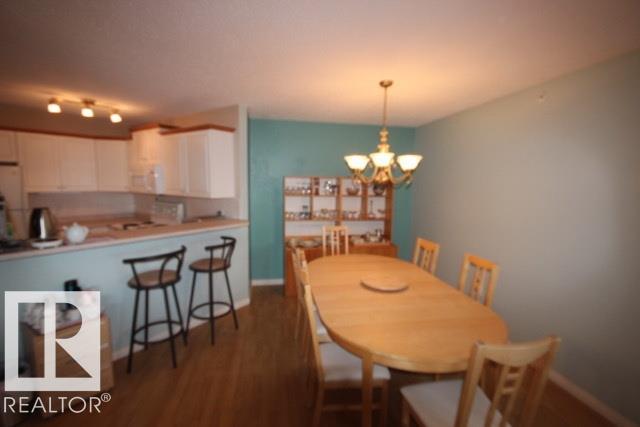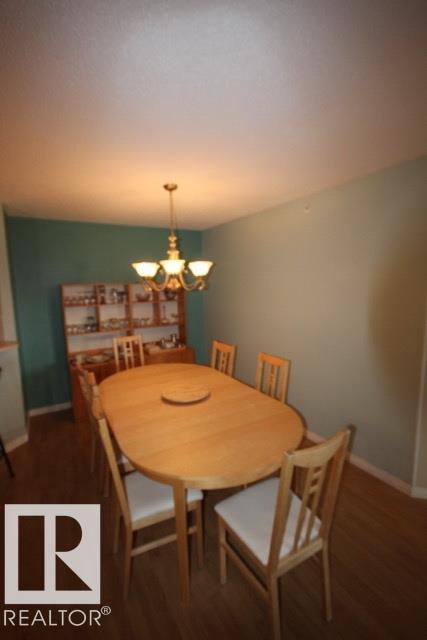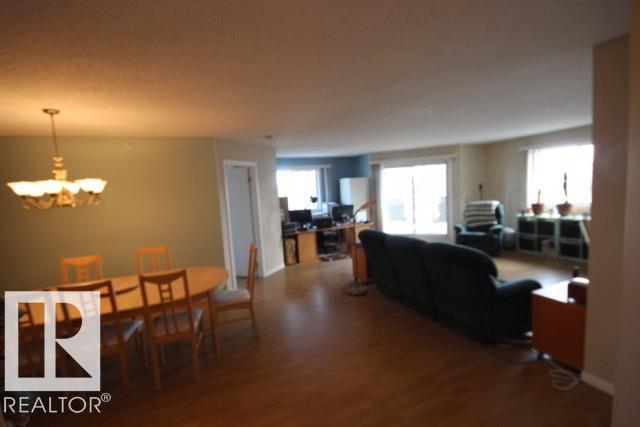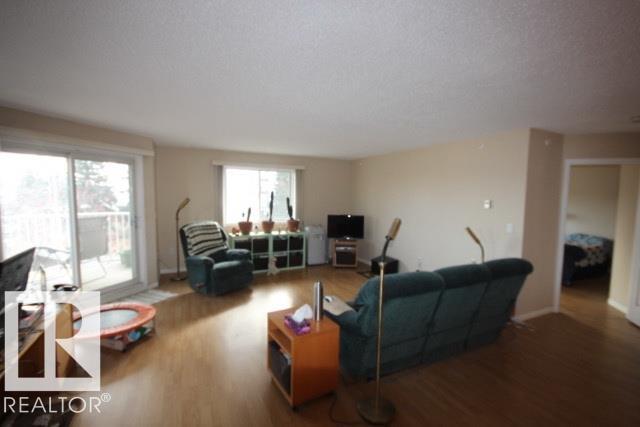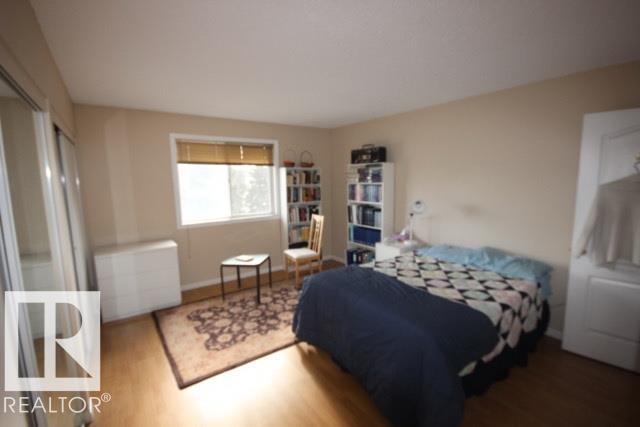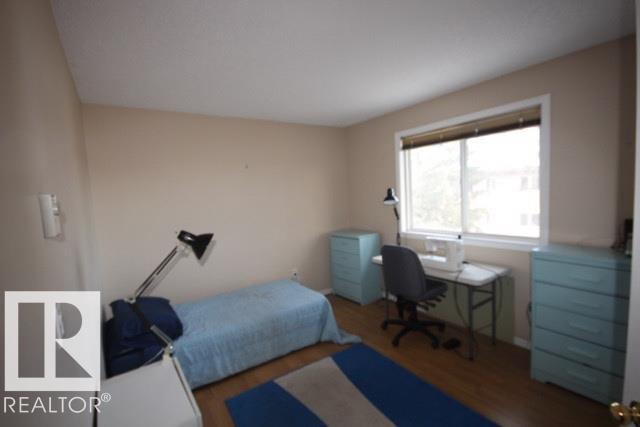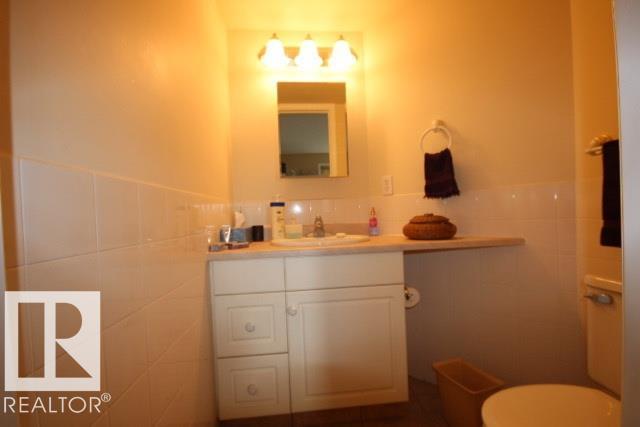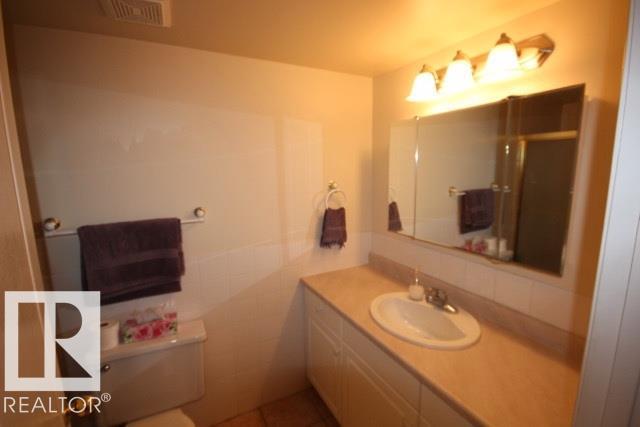##303 6210 101 Av Nw Edmonton, Alberta T6A 0H1
$200,000Maintenance, Exterior Maintenance, Insurance, Common Area Maintenance, Landscaping, Other, See Remarks, Property Management, Water
$517 Monthly
Maintenance, Exterior Maintenance, Insurance, Common Area Maintenance, Landscaping, Other, See Remarks, Property Management, Water
$517 MonthlyYou’ll be impressed with this bright and spacious end unit featuring an open-concept layout and large southeast-facing windows that fill the home with natural light. The kitchen offers an eating bar, crisp white cabinetry with oak crown moulding, and plenty of storage. The living and dining areas are generous in size—perfect for entertaining or relaxing. Enjoy laminate and ceramic tile flooring throughout and electric in-ceiling heating for year-round comfort. Step through the sliding doors to a huge balcony where you can soak up the morning sun. The primary bedroom includes a 2-piece ensuite and abundant closet space. Additional features include a covered, energized parking stall. Ideally located within walking distance to Hardisty Pool, Capilano Mall, shopping, medical facilities, parks, and excellent transit service to the university, southside, and downtown—all just minutes away. (id:47041)
Property Details
| MLS® Number | E4464161 |
| Property Type | Single Family |
| Neigbourhood | Fulton Place |
| Amenities Near By | Golf Course |
| Features | Corner Site, See Remarks, Lane, No Animal Home, No Smoking Home |
| Parking Space Total | 1 |
Building
| Bathroom Total | 2 |
| Bedrooms Total | 2 |
| Appliances | Dishwasher, Dryer, Microwave Range Hood Combo, Refrigerator, Stove, Washer |
| Basement Type | None |
| Constructed Date | 1993 |
| Fire Protection | Smoke Detectors |
| Half Bath Total | 1 |
| Heating Type | See Remarks |
| Size Interior | 1,158 Ft2 |
| Type | Apartment |
Parking
| Stall |
Land
| Acreage | No |
| Land Amenities | Golf Course |
| Size Irregular | 108.06 |
| Size Total | 108.06 M2 |
| Size Total Text | 108.06 M2 |
Rooms
| Level | Type | Length | Width | Dimensions |
|---|---|---|---|---|
| Main Level | Living Room | Measurements not available | ||
| Main Level | Dining Room | Measurements not available | ||
| Main Level | Kitchen | Measurements not available | ||
| Main Level | Primary Bedroom | Measurements not available | ||
| Main Level | Bedroom 2 | Measurements not available | ||
| Main Level | Laundry Room | Measurements not available | ||
| Main Level | Storage | Measurements not available |
https://www.realtor.ca/real-estate/29052671/303-6210-101-av-nw-edmonton-fulton-place
