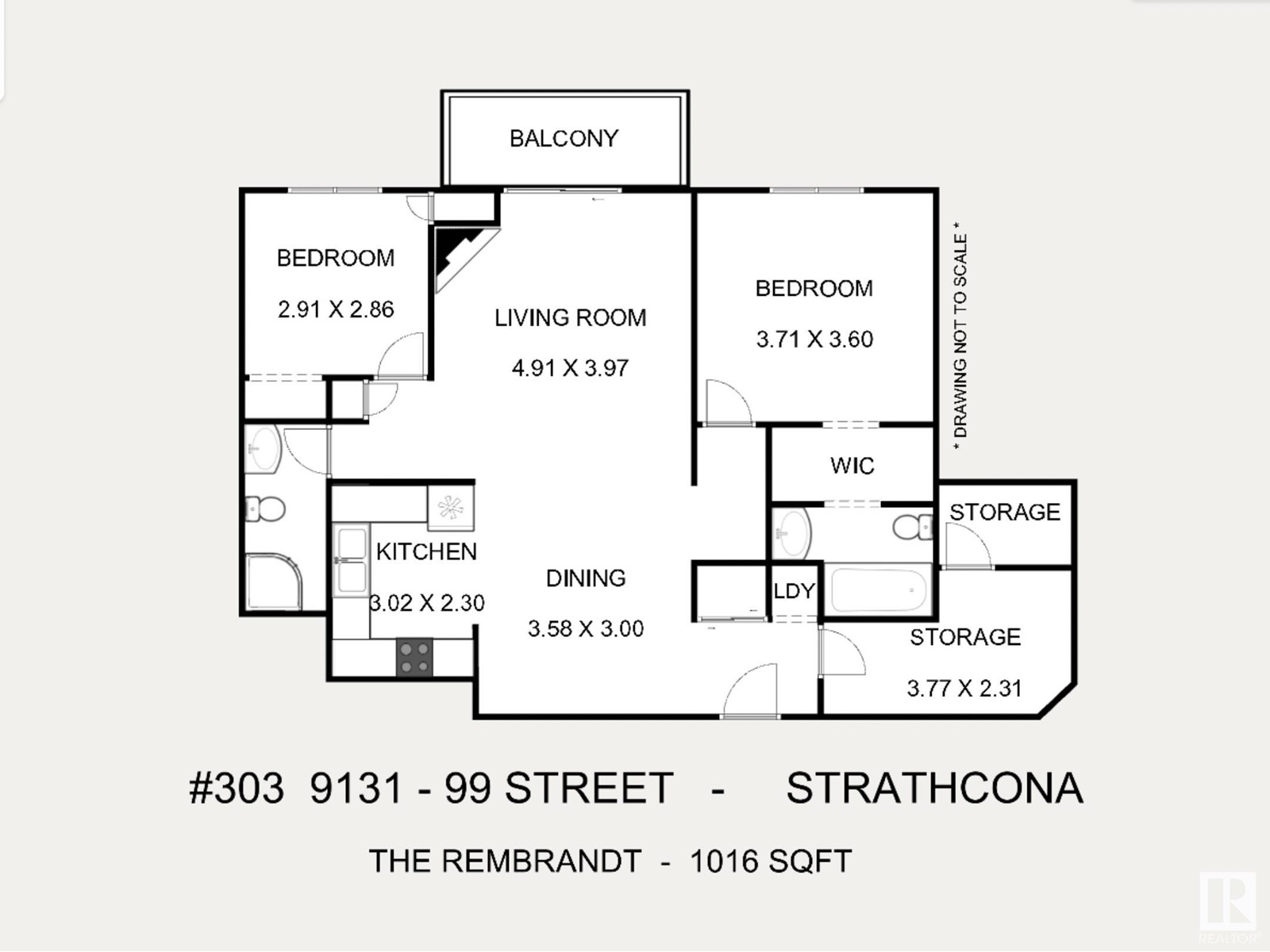2 Bedroom
2 Bathroom
1,017 ft2
Central Air Conditioning
Forced Air
$279,900Maintenance, Electricity, Heat, Insurance, Common Area Maintenance, Other, See Remarks, Water
$812.89 Monthly
MODERN STRATHCONA CONDO WITH EAST-FACING BALCONY AND PRIME LOCATION Live steps from Mill Creek Ravine, river valley trails, and local favourites like The Colombian, Made by Marcus, and Frank’s in this updated 2 bed, 2 bath, 1,016 sqft condo in The Rembrandt. With easy access to the U of A, Whyte Ave, downtown, and LRT, the location offers walkability and lifestyle. Inside, enjoy a bright, open layout with a sunny east-facing balcony, perfect for morning coffee or evening BBQs. The kitchen was fully renovated in 2023 with solid walnut butcher block countertops, new cabinets, stainless steel appliances, and a tile backsplash. The primary suite features a 3-piece ensuite, while the second bedroom sits next to a full bath, ideal for guests or a home office. You’ll love the luxury vinyl plank flooring, updated trim, LED lighting, and fresh finishes throughout. Extras include in-suite laundry, excellent storage, and underground parking. Move-in ready and beautifully maintained. Welcome home! (id:47041)
Property Details
|
MLS® Number
|
E4428866 |
|
Property Type
|
Single Family |
|
Neigbourhood
|
Strathcona |
|
Amenities Near By
|
Public Transit, Schools, Shopping, Ski Hill |
|
Features
|
See Remarks, Lane |
Building
|
Bathroom Total
|
2 |
|
Bedrooms Total
|
2 |
|
Appliances
|
Dishwasher, Garage Door Opener Remote(s), Garage Door Opener, Microwave Range Hood Combo, Refrigerator, Washer/dryer Stack-up, Stove, Window Coverings |
|
Basement Type
|
None |
|
Constructed Date
|
1993 |
|
Cooling Type
|
Central Air Conditioning |
|
Heating Type
|
Forced Air |
|
Size Interior
|
1,017 Ft2 |
|
Type
|
Apartment |
Parking
|
Heated Garage
|
|
|
Parkade
|
|
|
Stall
|
|
|
Underground
|
|
Land
|
Acreage
|
No |
|
Land Amenities
|
Public Transit, Schools, Shopping, Ski Hill |
|
Size Irregular
|
69.45 |
|
Size Total
|
69.45 M2 |
|
Size Total Text
|
69.45 M2 |
Rooms
| Level |
Type |
Length |
Width |
Dimensions |
|
Main Level |
Living Room |
4.913 m |
3.968 m |
4.913 m x 3.968 m |
|
Main Level |
Dining Room |
3.579 m |
2.996 m |
3.579 m x 2.996 m |
|
Main Level |
Kitchen |
3.018 m |
2.297 m |
3.018 m x 2.297 m |
|
Main Level |
Primary Bedroom |
3.712 m |
3.596 m |
3.712 m x 3.596 m |
|
Main Level |
Bedroom 2 |
2.905 m |
2.863 m |
2.905 m x 2.863 m |
https://www.realtor.ca/real-estate/28116997/303-9131-99-st-nw-edmonton-strathcona






































