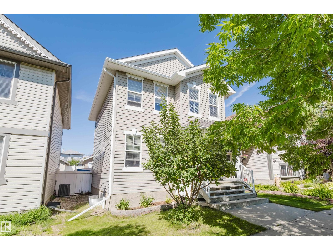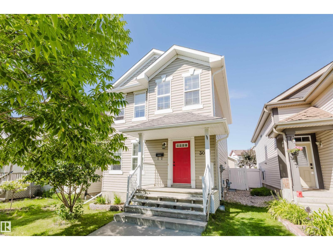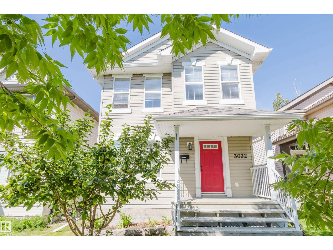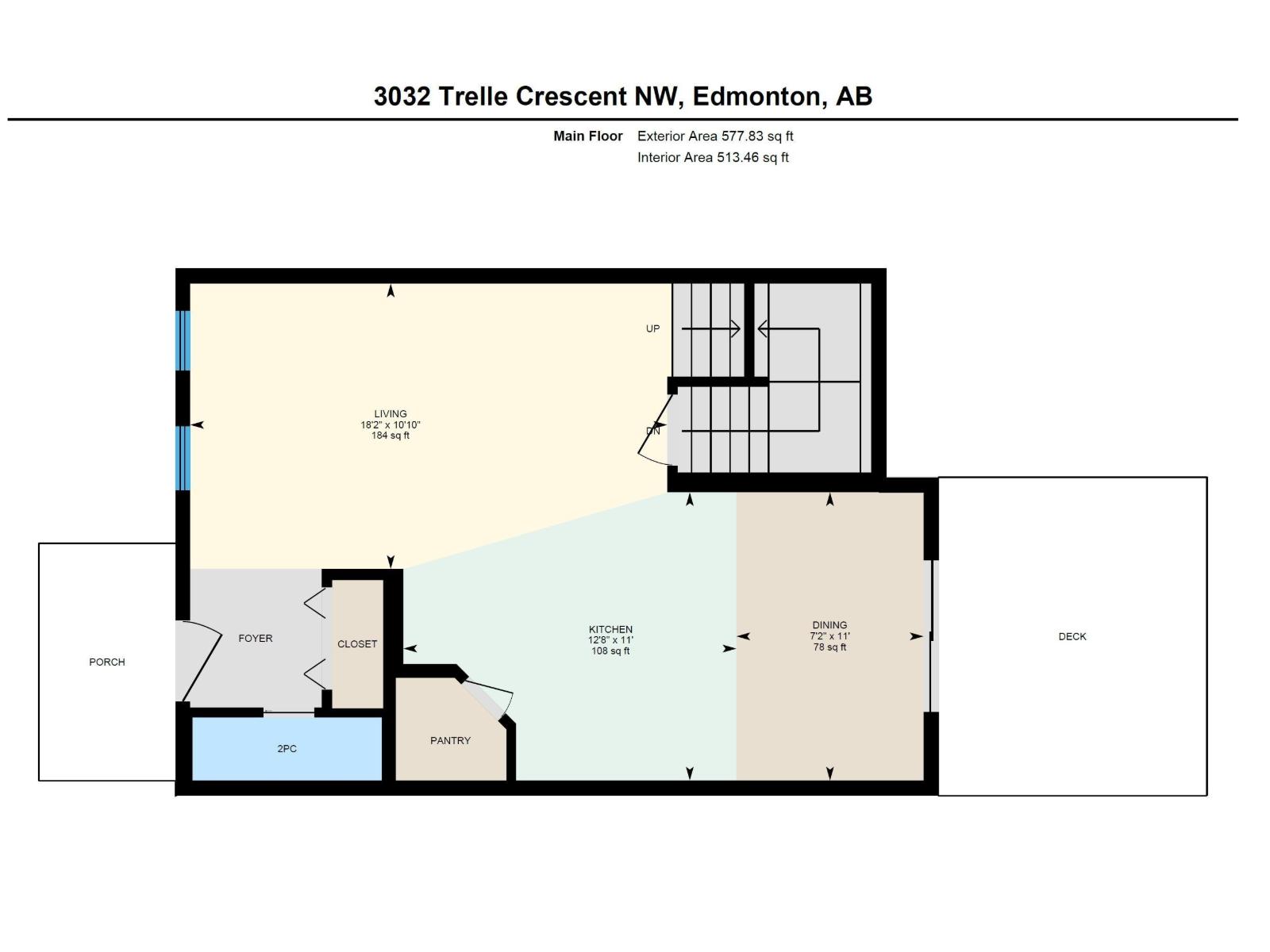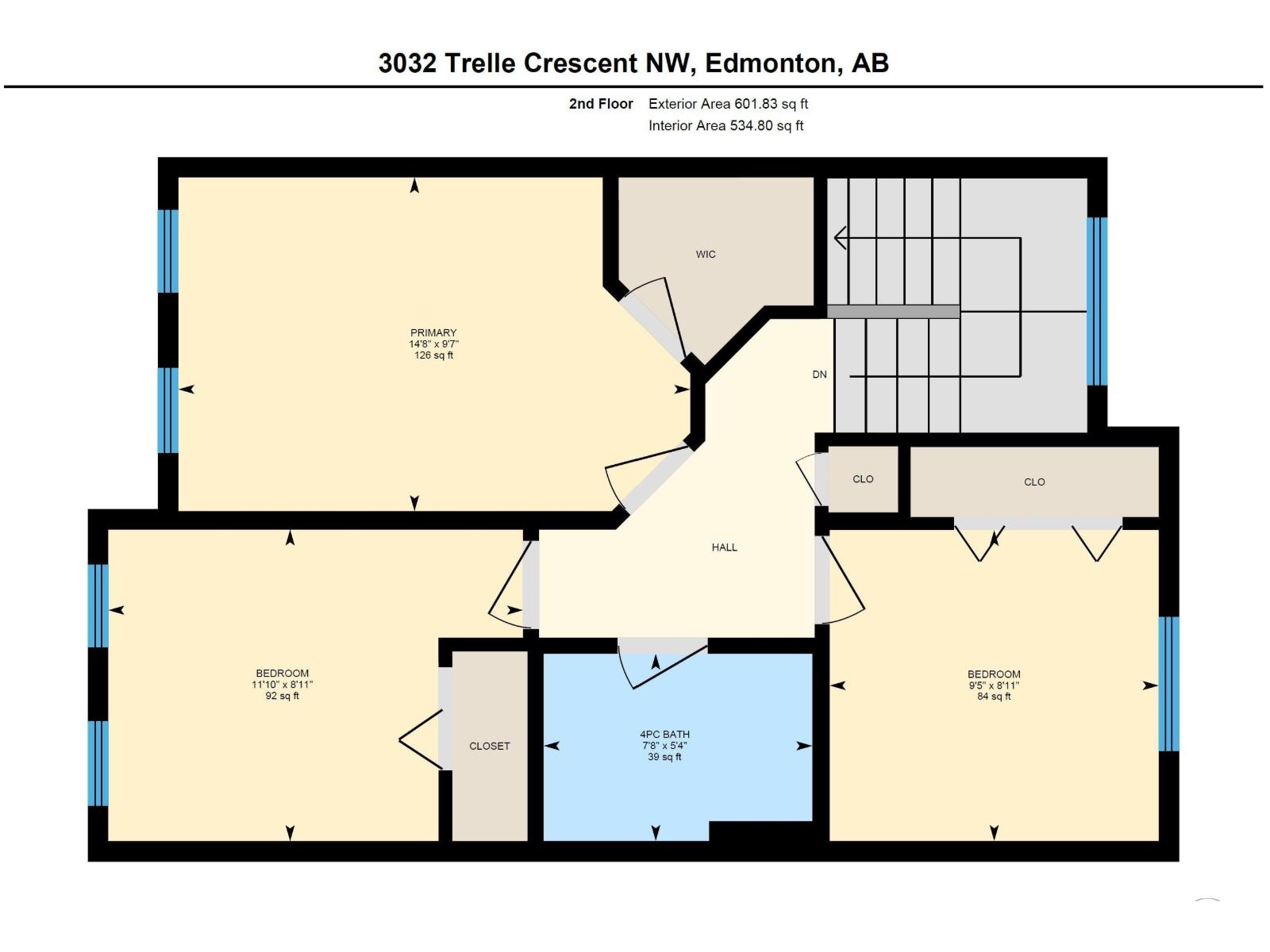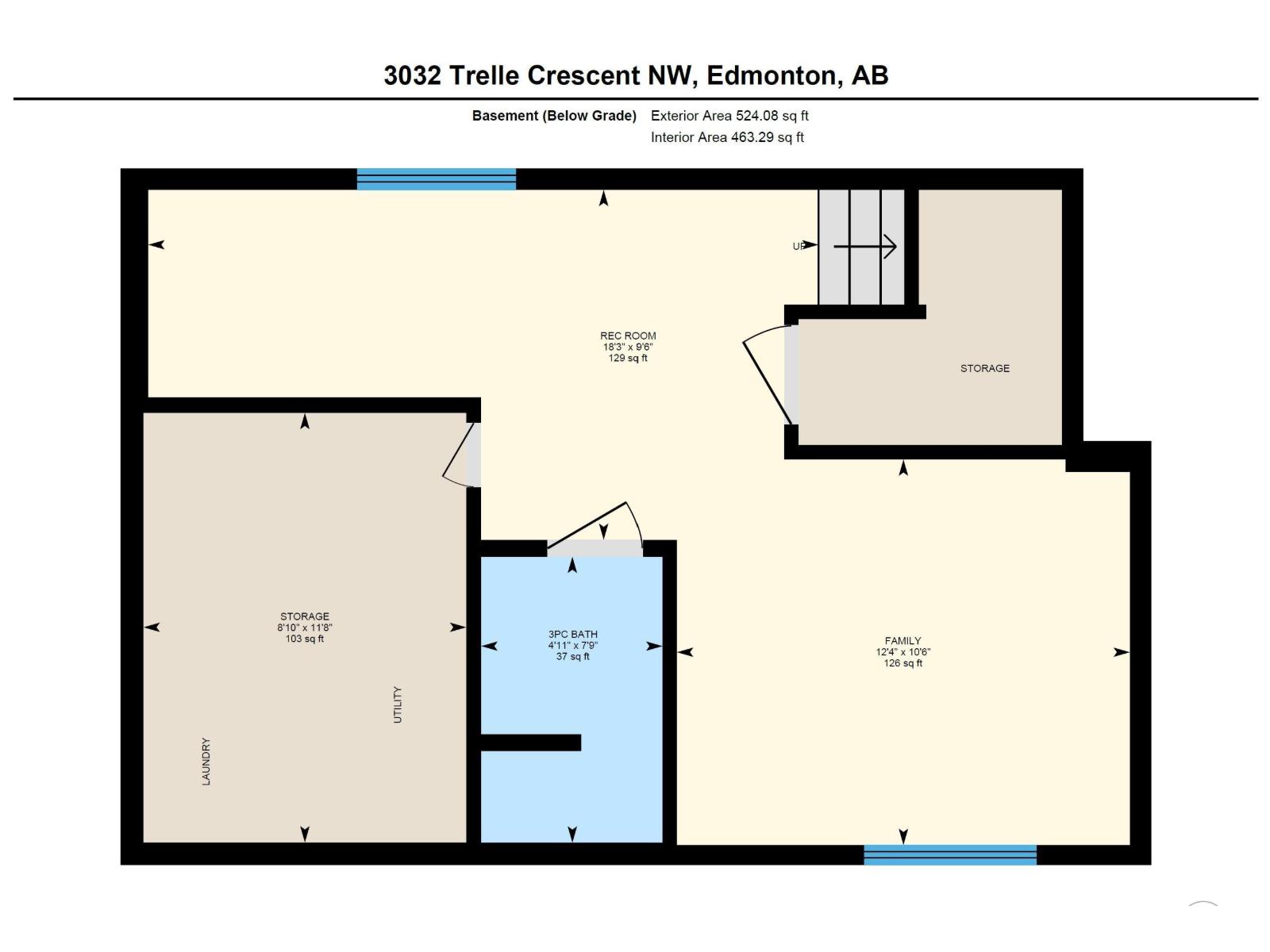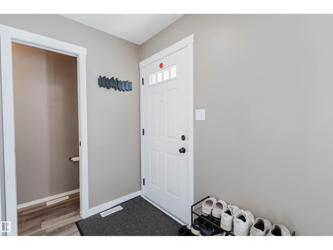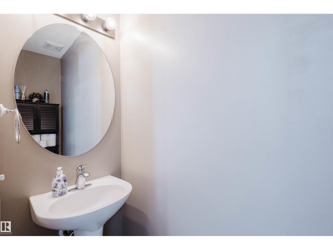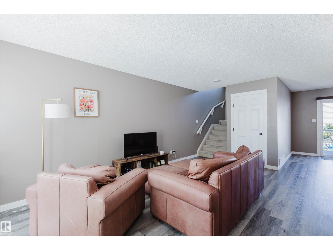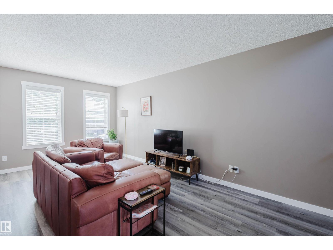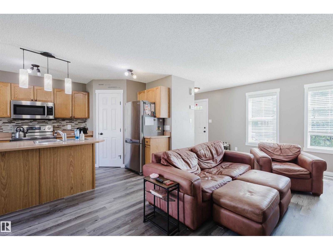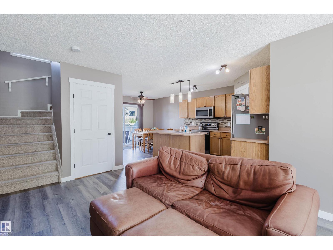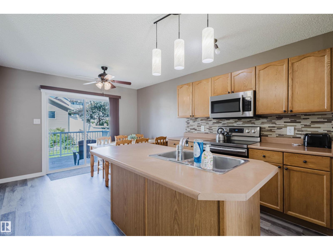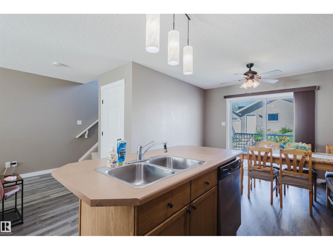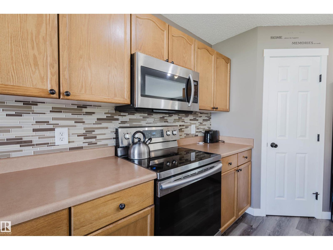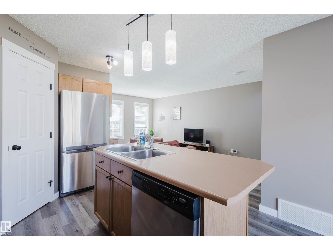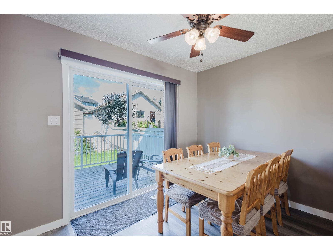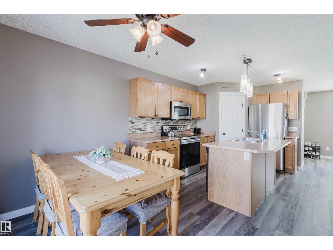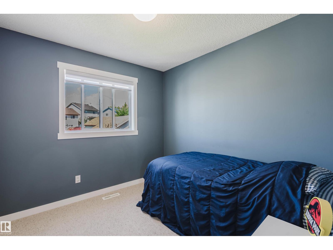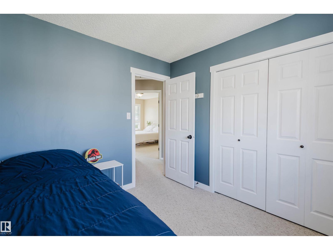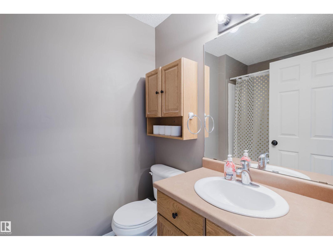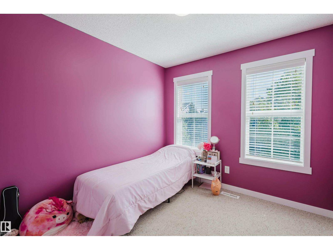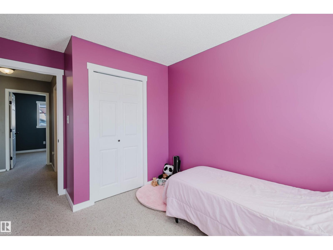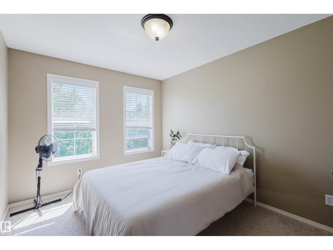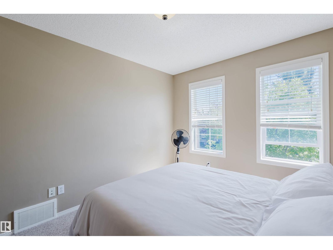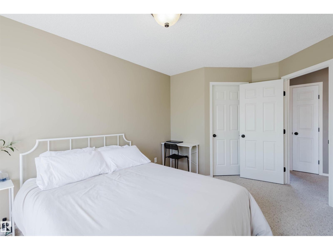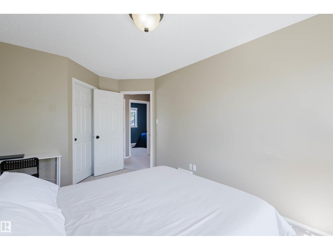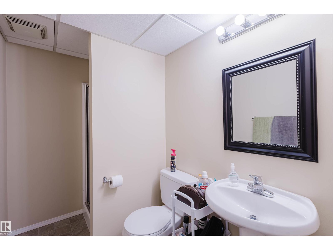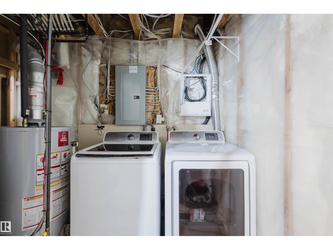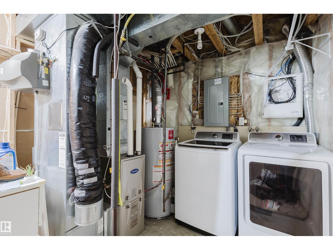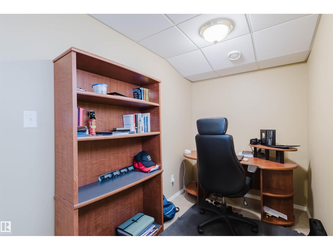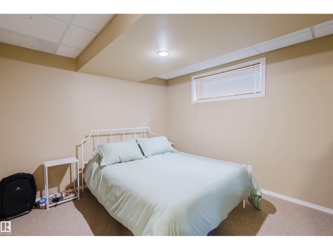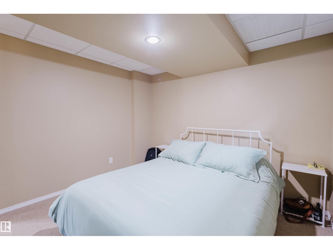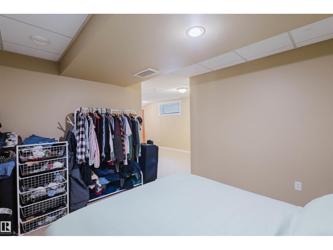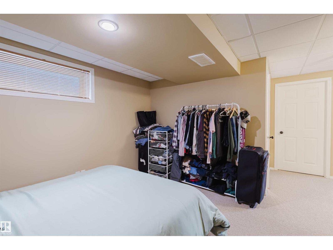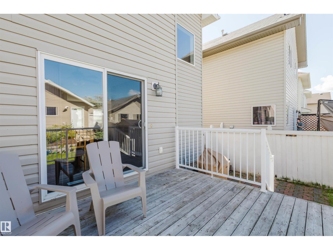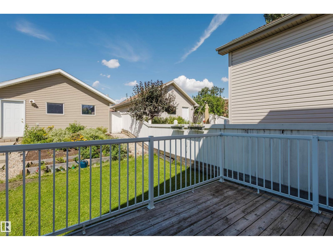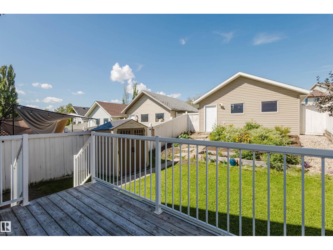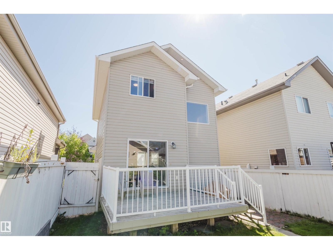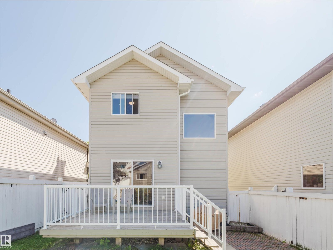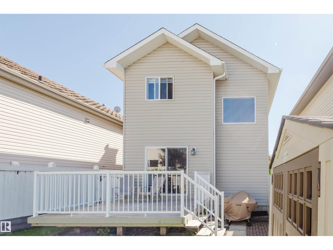3 Bedroom
3 Bathroom
1,180 ft2
Forced Air
$459,000
Located in the heart of Terwillegar Towne, this lovingly maintained family home offers over 1,700 sq.ft. of warm, functional living space. The open-concept main floor is filled with natural light and features a welcoming living and dining area that flows into a spacious kitchen with oak cabinetry, stainless steel appliances, and a WALK-IN pantry. Upstairs, you'll find a generous primary bedroom with a WALK-IN closet, TWO additional bedrooms, and a 4-PIECE bath. The FINISHED BASEMENT adds extra versatility with a large rec room or home office, a 3-piece bathroom, and a separate laundry area. Outside, enjoy a private backyard with a large deck ideal for summer BBQs, a mature fruit tree, and an oversized double garage with room for storage or hobbies. RECENT UPGRADES include the roof (2022), furnace (2019), main floor flooring (2022), washer & dryer (2020), range (2020). Conveniently located close to schools, parks, the Terwillegar Rec Centre, and public transit. (id:47041)
Property Details
|
MLS® Number
|
E4451578 |
|
Property Type
|
Single Family |
|
Neigbourhood
|
Terwillegar Towne |
|
Amenities Near By
|
Playground, Public Transit, Schools, Shopping |
|
Features
|
See Remarks, Flat Site |
|
Structure
|
Deck, Patio(s) |
Building
|
Bathroom Total
|
3 |
|
Bedrooms Total
|
3 |
|
Appliances
|
Dishwasher, Dryer, Garage Door Opener, Microwave Range Hood Combo, Refrigerator, Storage Shed, Stove, Washer, Window Coverings |
|
Basement Development
|
Finished |
|
Basement Type
|
Full (finished) |
|
Constructed Date
|
2004 |
|
Construction Style Attachment
|
Detached |
|
Fire Protection
|
Smoke Detectors |
|
Half Bath Total
|
1 |
|
Heating Type
|
Forced Air |
|
Stories Total
|
2 |
|
Size Interior
|
1,180 Ft2 |
|
Type
|
House |
Parking
Land
|
Acreage
|
No |
|
Fence Type
|
Fence |
|
Land Amenities
|
Playground, Public Transit, Schools, Shopping |
|
Size Irregular
|
306.1 |
|
Size Total
|
306.1 M2 |
|
Size Total Text
|
306.1 M2 |
Rooms
| Level |
Type |
Length |
Width |
Dimensions |
|
Basement |
Family Room |
|
|
Measurements not available |
|
Basement |
Recreation Room |
|
|
Measurements not available |
|
Basement |
Laundry Room |
|
|
Measurements not available |
|
Main Level |
Living Room |
|
|
Measurements not available |
|
Main Level |
Dining Room |
|
|
Measurements not available |
|
Main Level |
Kitchen |
|
|
Measurements not available |
|
Upper Level |
Primary Bedroom |
|
|
Measurements not available |
|
Upper Level |
Bedroom 2 |
|
|
Measurements not available |
|
Upper Level |
Bedroom 3 |
|
|
Measurements not available |
https://www.realtor.ca/real-estate/28701065/3032-trelle-cr-nw-edmonton-terwillegar-towne
