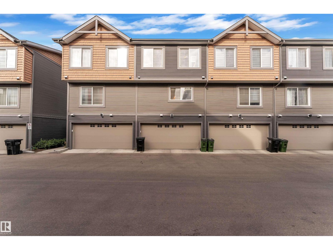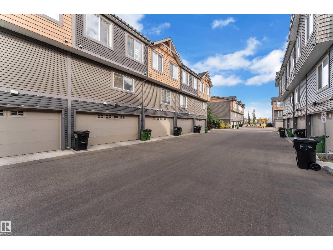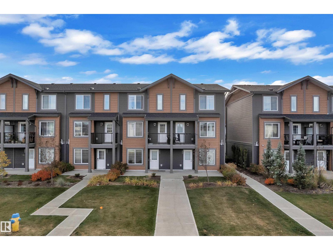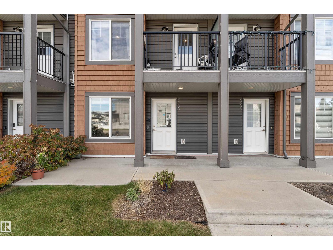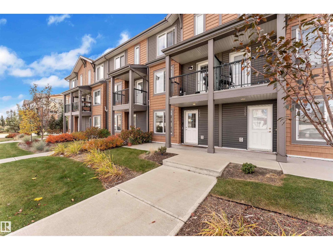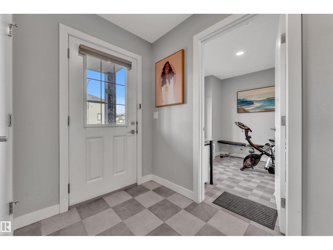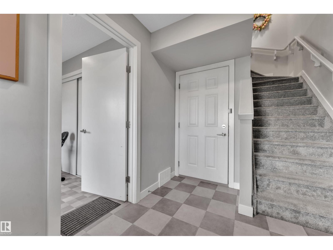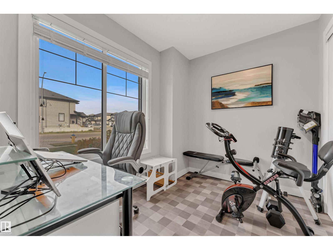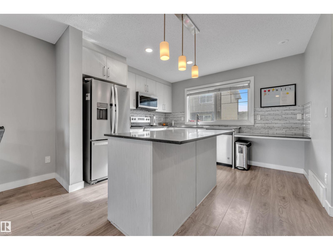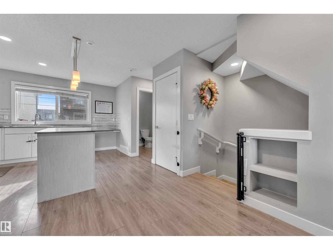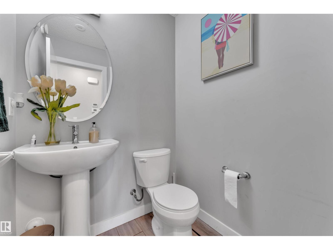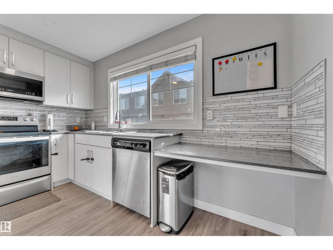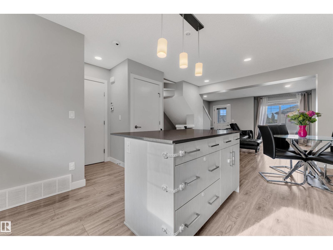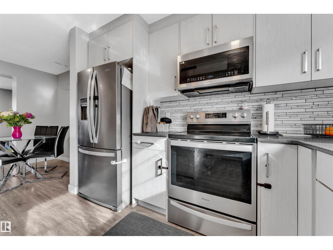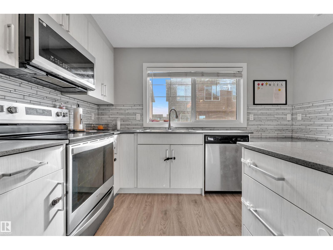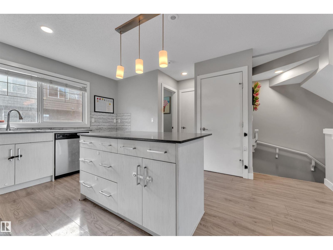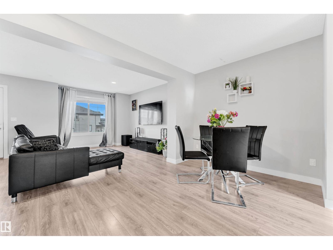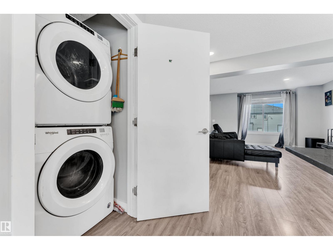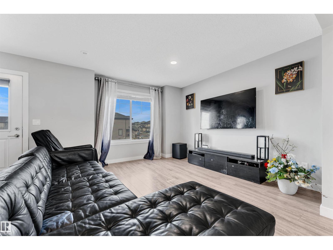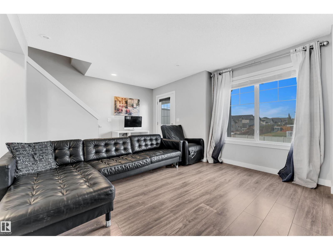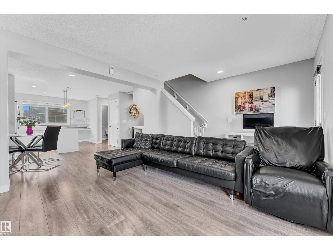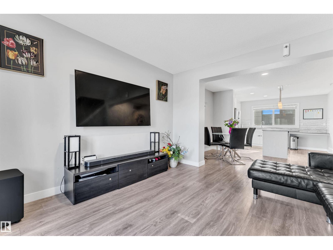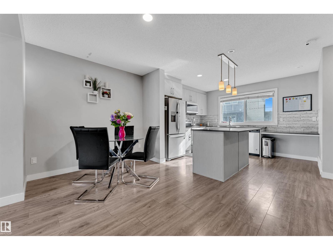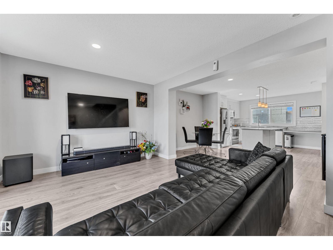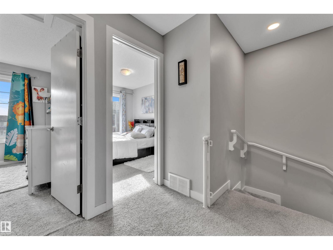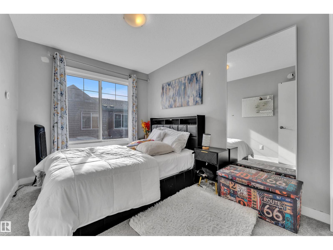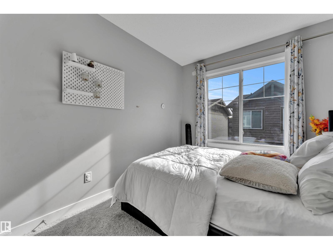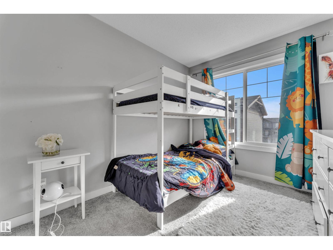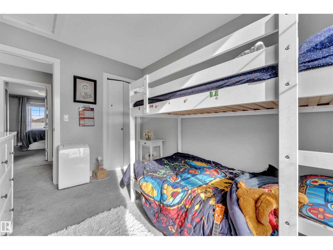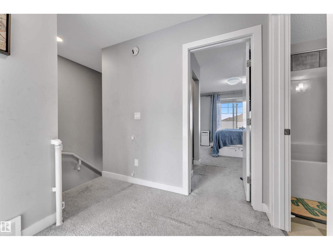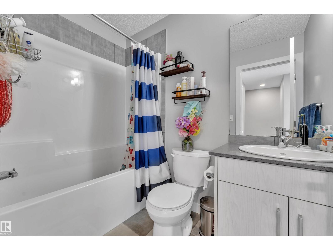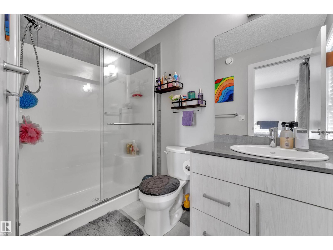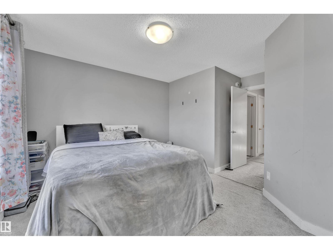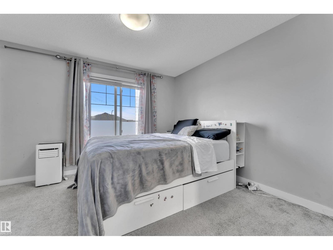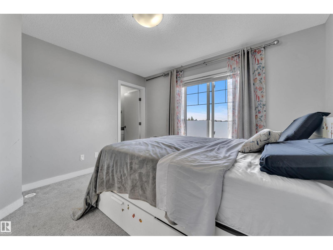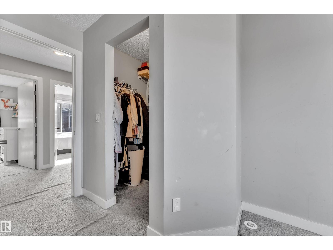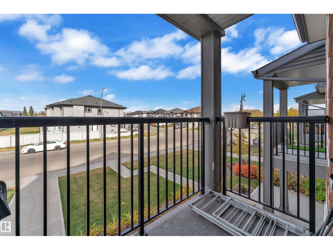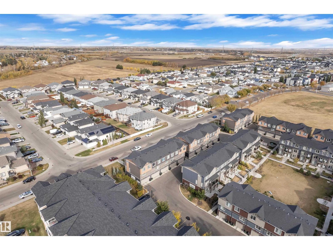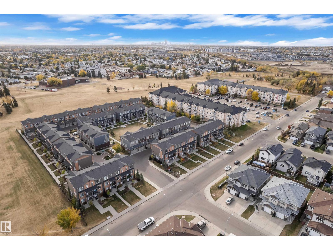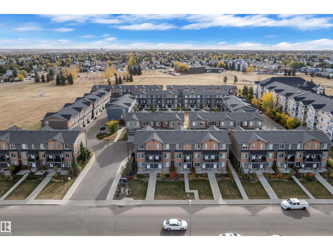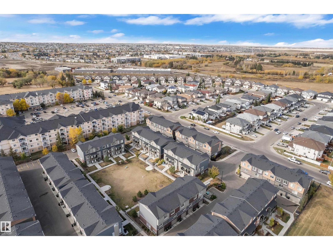3033 151 Av Nw Edmonton, Alberta T5Y 3W4
$329,990Maintenance, Exterior Maintenance, Insurance, Landscaping
$225.34 Monthly
Maintenance, Exterior Maintenance, Insurance, Landscaping
$225.34 MonthlyDiscover this Landmark Master Builder Home on the Park — a beautifully designed residence that blends comfort, convenience, and modern luxury. Featuring a double attached garage, 3 spacious bedrooms plus a versatile den, and 2.5 bathrooms including a private ensuite, this home offers the perfect layout for both families and professionals. The gourmet chef’s kitchen is a showstopper, complete with quartz countertops and premium finishes, while the look-out balcony provides a serene outdoor retreat. Set in a prime location, you’ll enjoy easy access to transit and major highways leading to Fort Saskatchewan, Sherwood Park, and St. Albert. A short drive south connects you to Hwy 216 and scenic routes, while the nearby Fraser Ravine, River Valley, and Manning Town Centre bring nature, shopping, and entertainment to your doorstep. Immerse yourself in the lifestyle of the North, surrounded by lush natural beauty, Raven Crest Golf & Country Club, and Edmonton’s premier swimming facilities, all just minutes away. (id:47041)
Property Details
| MLS® Number | E4461401 |
| Property Type | Single Family |
| Neigbourhood | Kirkness |
| Amenities Near By | Golf Course, Playground, Schools, Shopping |
| Features | Park/reserve |
Building
| Bathroom Total | 3 |
| Bedrooms Total | 4 |
| Appliances | Dishwasher, Dryer, Microwave, Refrigerator, Washer |
| Basement Type | None |
| Constructed Date | 2018 |
| Construction Style Attachment | Attached |
| Fire Protection | Smoke Detectors |
| Half Bath Total | 1 |
| Heating Type | Forced Air |
| Stories Total | 3 |
| Size Interior | 1,430 Ft2 |
| Type | Row / Townhouse |
Parking
| Attached Garage |
Land
| Acreage | No |
| Land Amenities | Golf Course, Playground, Schools, Shopping |
| Size Irregular | 196.08 |
| Size Total | 196.08 M2 |
| Size Total Text | 196.08 M2 |
Rooms
| Level | Type | Length | Width | Dimensions |
|---|---|---|---|---|
| Above | Bedroom 4 | Measurements not available | ||
| Main Level | Living Room | Measurements not available | ||
| Main Level | Dining Room | Measurements not available | ||
| Main Level | Kitchen | Measurements not available | ||
| Upper Level | Primary Bedroom | Measurements not available | ||
| Upper Level | Bedroom 2 | Measurements not available | ||
| Upper Level | Bedroom 3 | Measurements not available |
https://www.realtor.ca/real-estate/28969659/3033-151-av-nw-edmonton-kirkness
