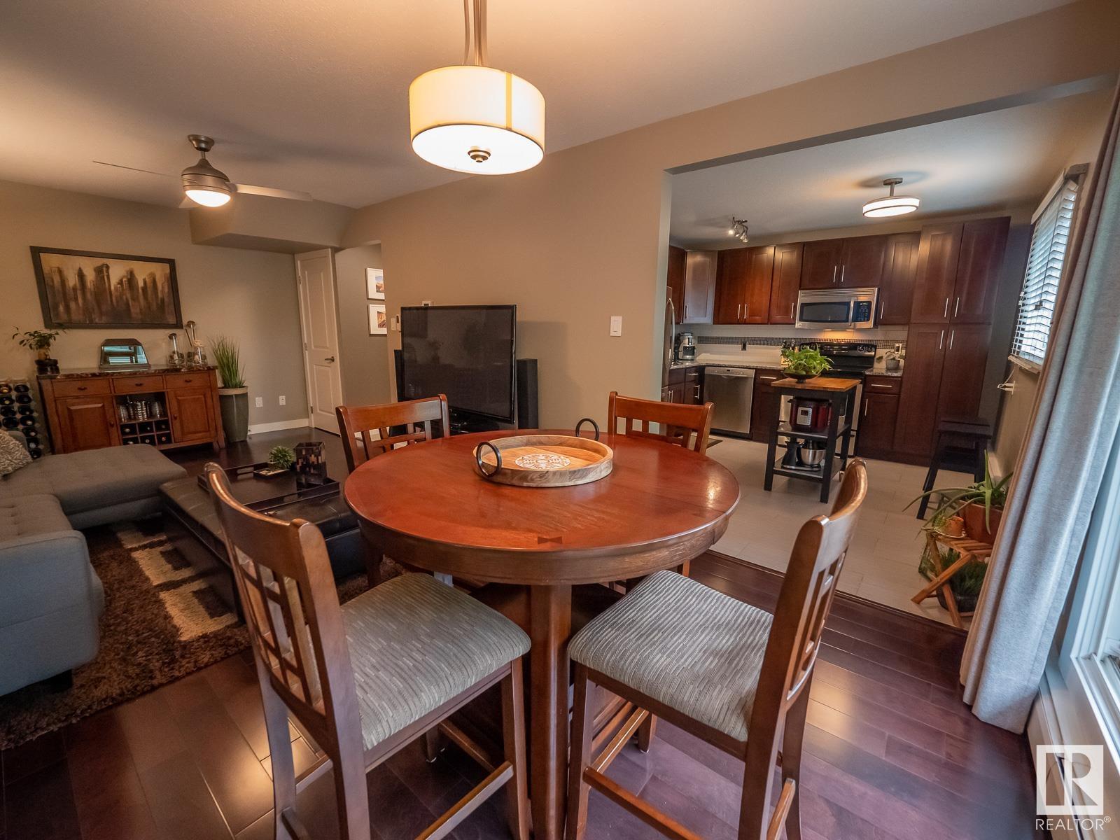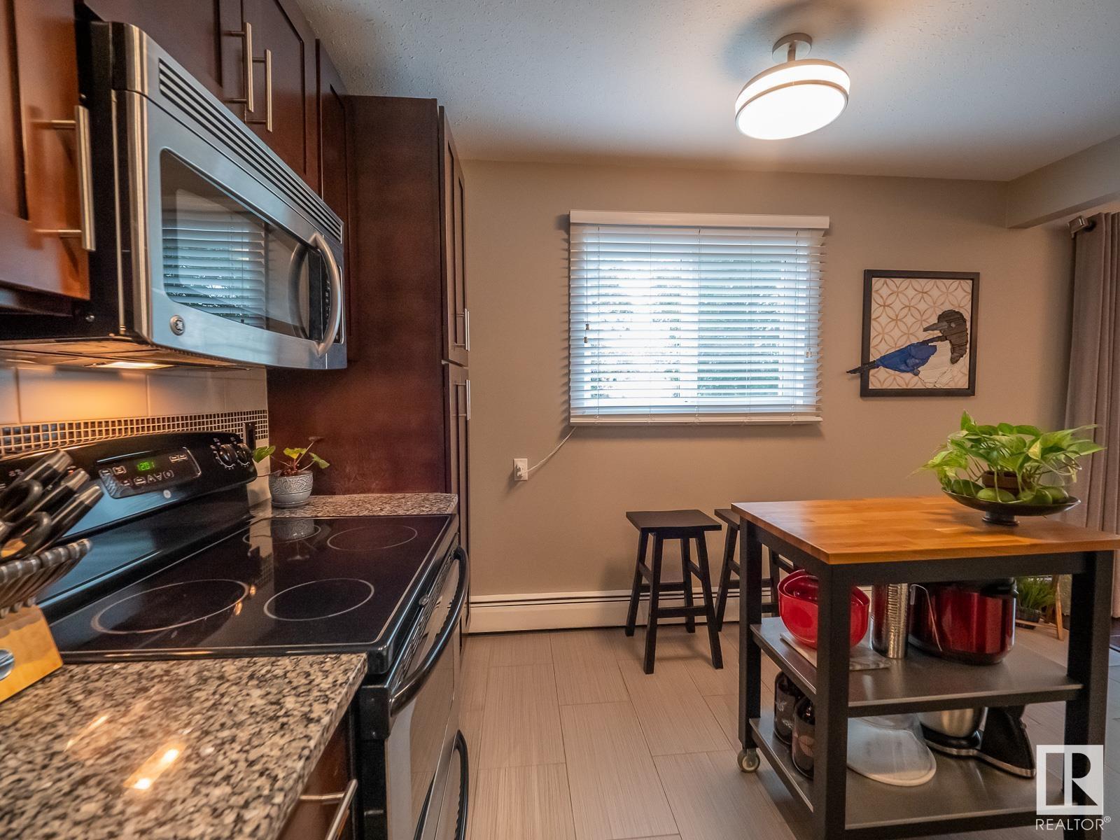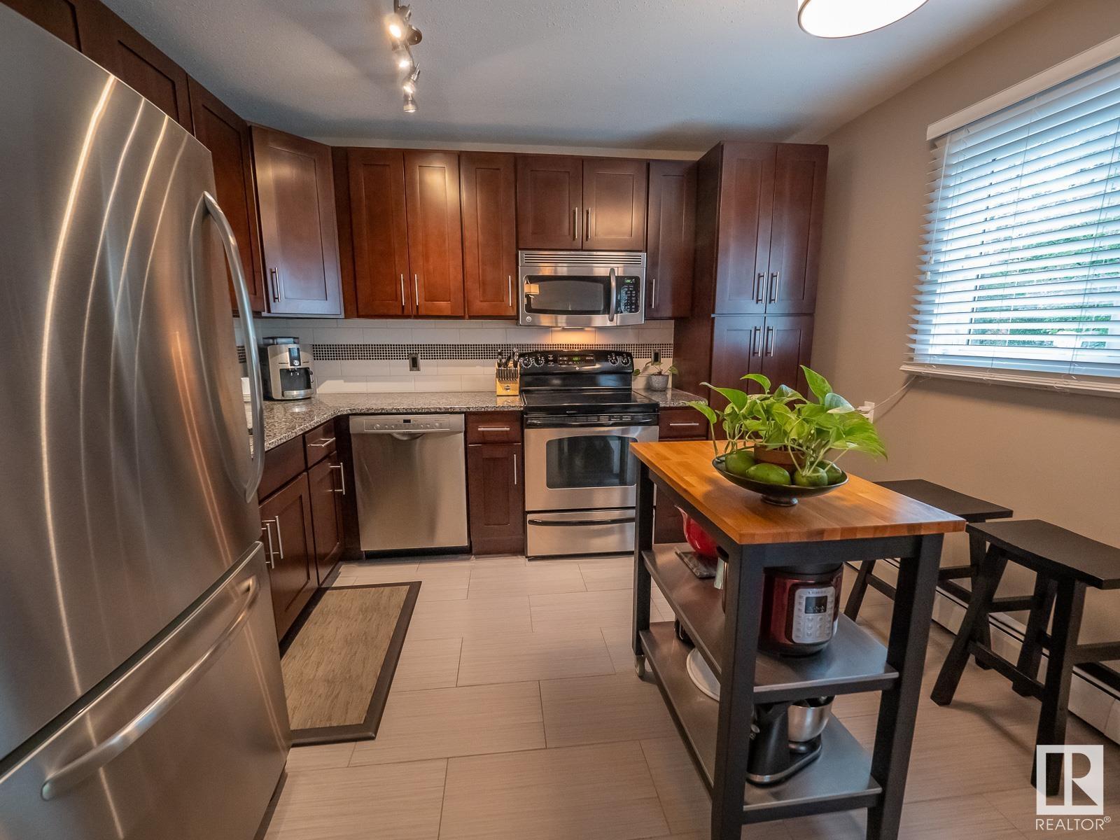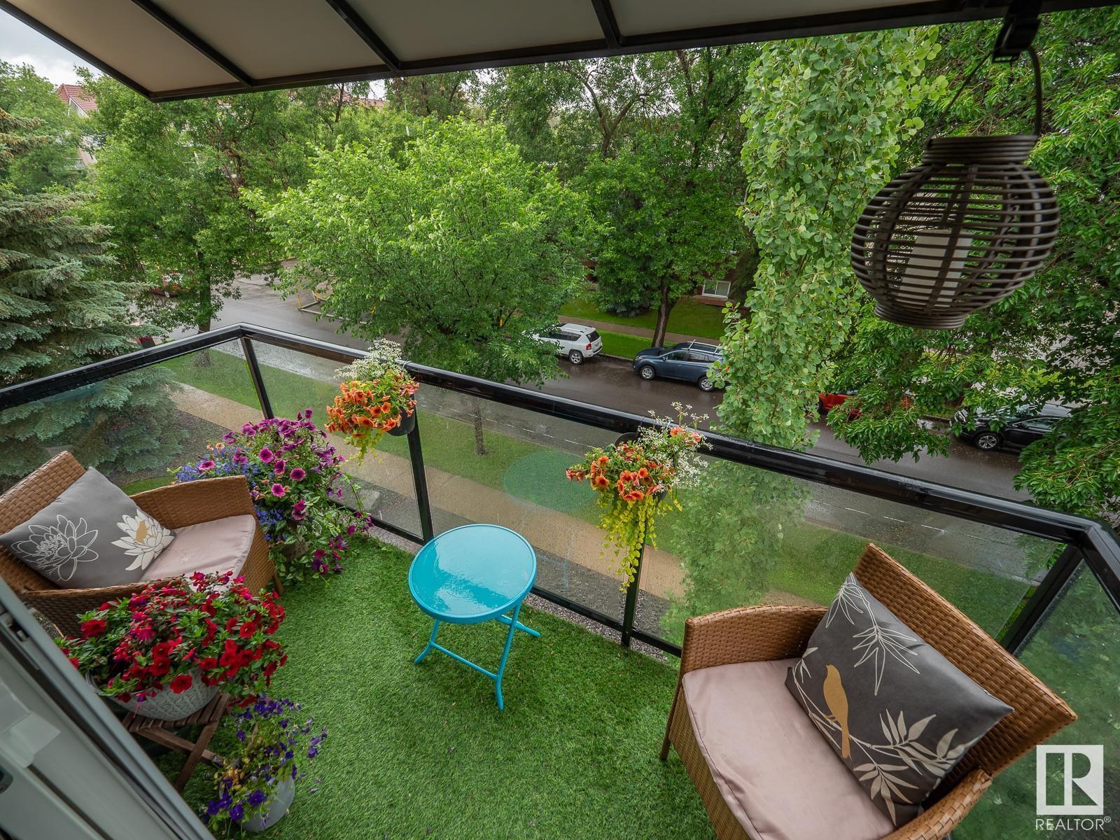#304 11325 103 Av Nw Edmonton, Alberta T5K 0S3
$235,000Maintenance, Exterior Maintenance, Heat, Insurance, Common Area Maintenance, Landscaping, Other, See Remarks, Property Management, Water
$788.88 Monthly
Maintenance, Exterior Maintenance, Heat, Insurance, Common Area Maintenance, Landscaping, Other, See Remarks, Property Management, Water
$788.88 MonthlyWelcome to the centrally located and mature neighbourhood of Oliver and this rare opportunity to own a 2 storey, 3 bedroom unit in the centre of it all. Entering the unit you are greeted by the large living room with warm hardwood floors that flow directly into the dining room area and then straight out the large patio doors to the first of 2 balconies. The kitchen is well appointed with warm wood tone cabinets, granite counter tops and all stainless steel appliances. The main floor is completed with a pantry, storage room and a perfect little powder room. Head up stairs to find a great sized primary bedroom, updated full 4 pc bathroom, full laundry room, 2nd bedroom and 3rd bedroom or perfect den with another set of patio doors to the second balcony. The unit is complete with 1 covered parking stall, not that you will need a car with everything being within walking distance like groceries, McEwan University, Ice District, LRT and the downtown night life. This is definitely one condo not to be missed! (id:47041)
Property Details
| MLS® Number | E4402700 |
| Property Type | Single Family |
| Neigbourhood | Oliver |
| Amenities Near By | Golf Course, Playground, Public Transit, Schools, Shopping, Ski Hill |
| Features | Corner Site, Lane, No Animal Home, No Smoking Home |
| View Type | City View |
Building
| Bathroom Total | 2 |
| Bedrooms Total | 3 |
| Amenities | Vinyl Windows |
| Appliances | Dishwasher, Dryer, Fan, Microwave Range Hood Combo, Refrigerator, Stove, Washer, Window Coverings |
| Basement Type | None |
| Constructed Date | 1971 |
| Fire Protection | Smoke Detectors |
| Half Bath Total | 1 |
| Heating Type | Baseboard Heaters |
| Size Interior | 1060.7834 Sqft |
| Type | Apartment |
Parking
| Stall | |
| See Remarks |
Land
| Acreage | No |
| Land Amenities | Golf Course, Playground, Public Transit, Schools, Shopping, Ski Hill |
Rooms
| Level | Type | Length | Width | Dimensions |
|---|---|---|---|---|
| Main Level | Living Room | 4.16 m | 3.32 m | 4.16 m x 3.32 m |
| Main Level | Dining Room | 2.55 m | 3.32 m | 2.55 m x 3.32 m |
| Main Level | Kitchen | 3.45 m | 3.66 m | 3.45 m x 3.66 m |
| Upper Level | Primary Bedroom | 3.44 m | 3.65 m | 3.44 m x 3.65 m |
| Upper Level | Bedroom 2 | 3.44 m | 3.29 m | 3.44 m x 3.29 m |
| Upper Level | Bedroom 3 | 3.02 m | 2.25 m | 3.02 m x 2.25 m |
































