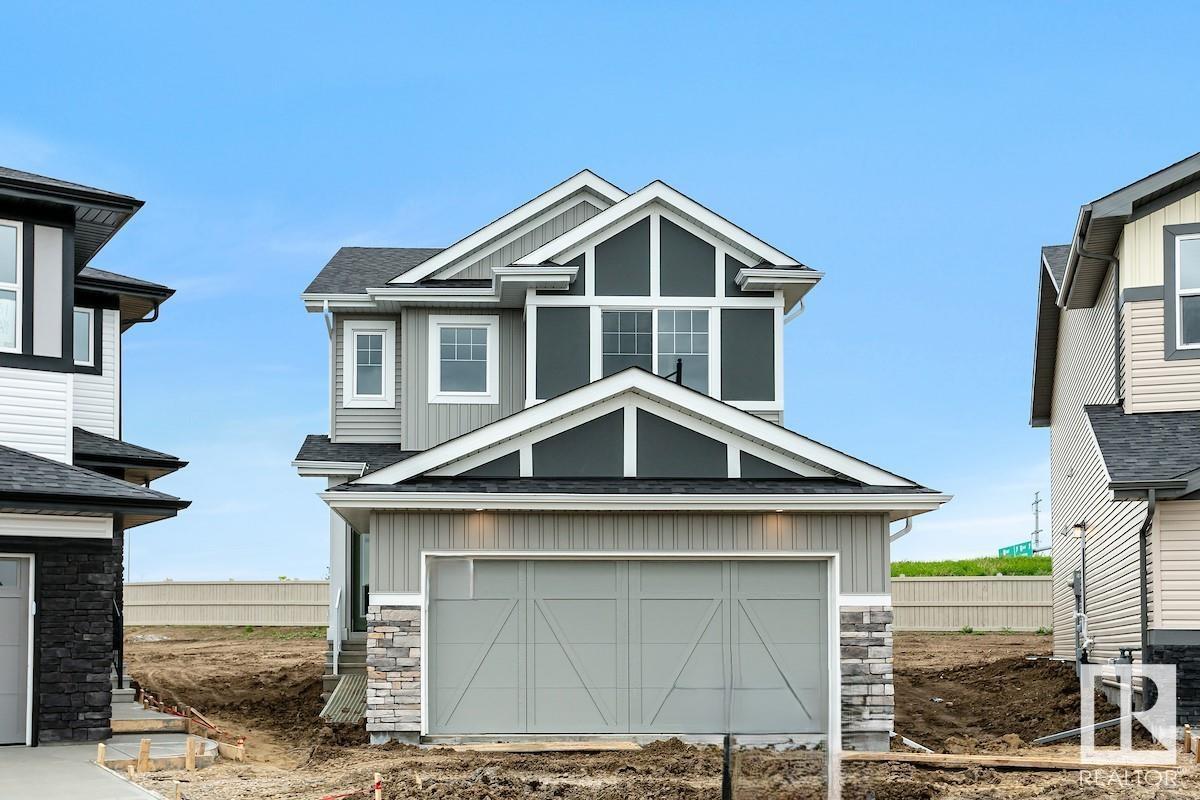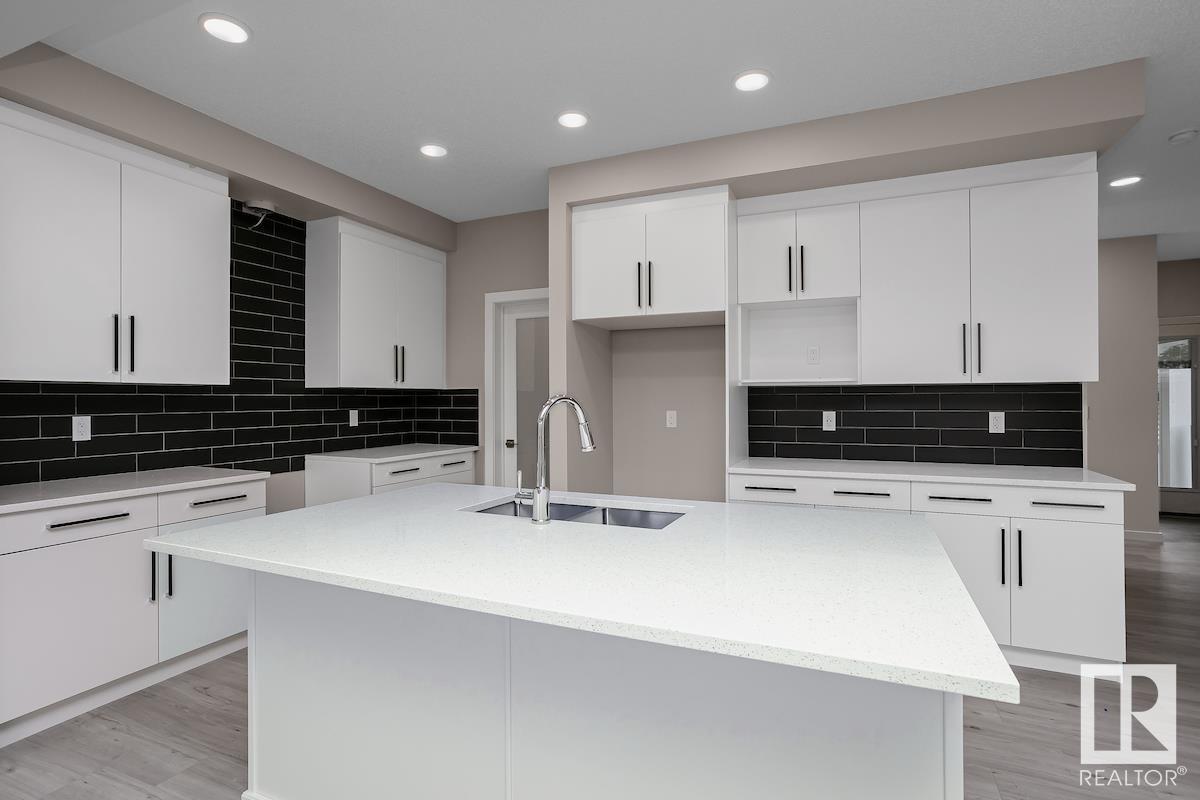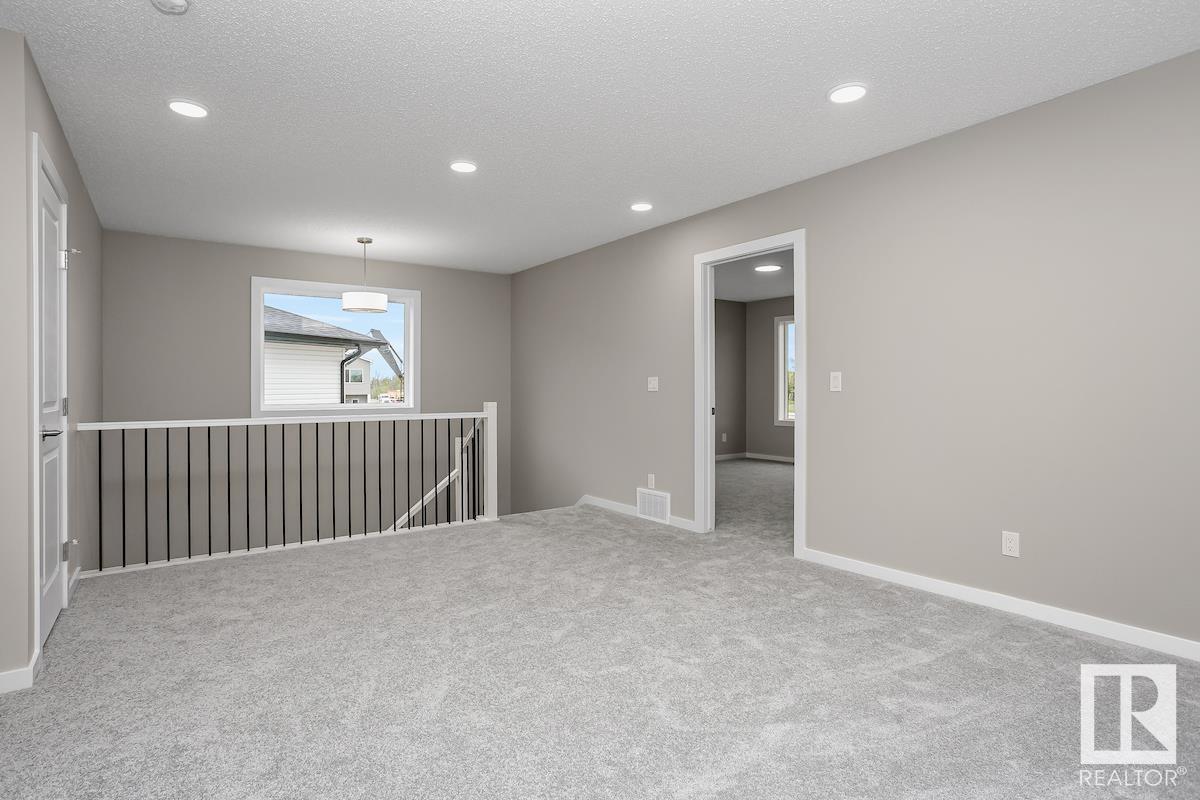4 Bedroom
3 Bathroom
2058.3826 sqft
Fireplace
Forced Air
$599,900
Welcome to the Stella by Bedrock Homes, a stunning two-story residence designed for modern living. This expansive 4-bedroom, 3-bath home sits on a large pie-shaped lot with a double attached garage and backs onto serene green space, offering both privacy and tranquility. The open-concept main floor features a gourmet kitchen that seamlessly overlooks the great room and dining area, a main-floor bedroom, and a full bath. A spacious walk-through pantry leads to a convenient mudroom, while the grand staircase adds a touch of elegance. On the second floor, a generous central bonus room provides a private retreat between the luxurious primary bedroomcomplete with a full bathroom and walk-in closetand the additional bedrooms, along with a functional laundry room. The Stella combines comfort and style, perfect for contemporary family living. (id:47041)
Property Details
|
MLS® Number
|
E4401688 |
|
Property Type
|
Single Family |
|
Neigbourhood
|
Maple Crest |
|
Amenities Near By
|
Park, Playground, Schools, Shopping |
|
Features
|
Park/reserve, No Animal Home, No Smoking Home |
|
Parking Space Total
|
4 |
Building
|
Bathroom Total
|
3 |
|
Bedrooms Total
|
4 |
|
Appliances
|
Dishwasher, Microwave, Refrigerator, Stove |
|
Basement Development
|
Unfinished |
|
Basement Type
|
Full (unfinished) |
|
Constructed Date
|
2024 |
|
Construction Style Attachment
|
Detached |
|
Fireplace Fuel
|
Electric |
|
Fireplace Present
|
Yes |
|
Fireplace Type
|
Insert |
|
Heating Type
|
Forced Air |
|
Stories Total
|
2 |
|
Size Interior
|
2058.3826 Sqft |
|
Type
|
House |
Parking
Land
|
Acreage
|
No |
|
Land Amenities
|
Park, Playground, Schools, Shopping |
Rooms
| Level |
Type |
Length |
Width |
Dimensions |
|
Main Level |
Dining Room |
2.74 m |
3.96 m |
2.74 m x 3.96 m |
|
Main Level |
Kitchen |
4.65 m |
3.2 m |
4.65 m x 3.2 m |
|
Main Level |
Bedroom 4 |
3.4 m |
2.44 m |
3.4 m x 2.44 m |
|
Main Level |
Great Room |
3.66 m |
3.96 m |
3.66 m x 3.96 m |
|
Upper Level |
Primary Bedroom |
3.4 m |
4.06 m |
3.4 m x 4.06 m |
|
Upper Level |
Bedroom 2 |
2.74 m |
3.35 m |
2.74 m x 3.35 m |
|
Upper Level |
Bedroom 3 |
3.58 m |
2.74 m |
3.58 m x 2.74 m |
|
Upper Level |
Bonus Room |
4.65 m |
3.81 m |
4.65 m x 3.81 m |





























