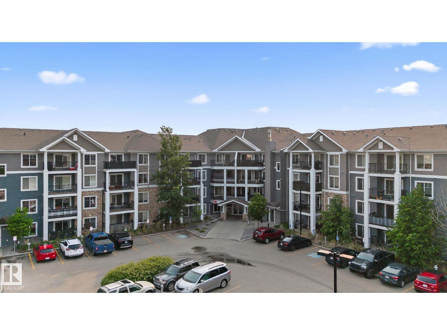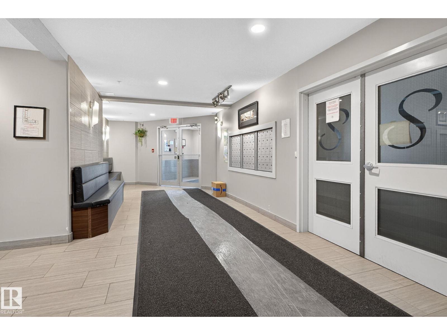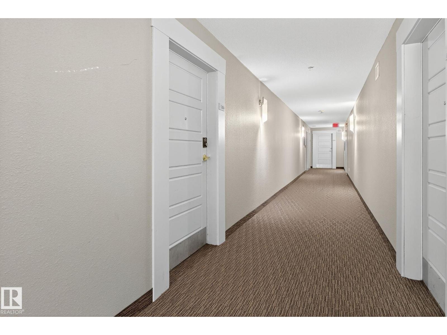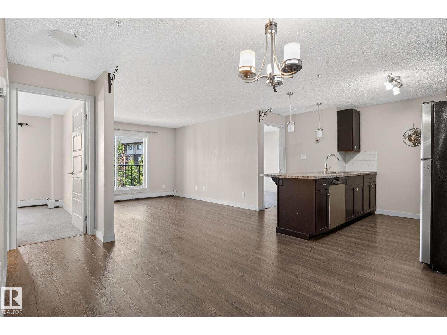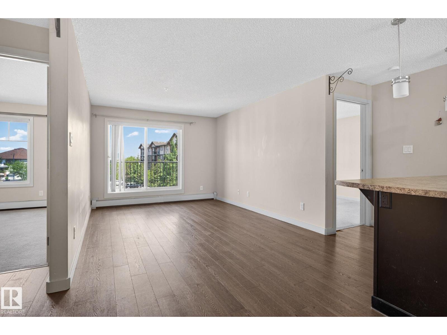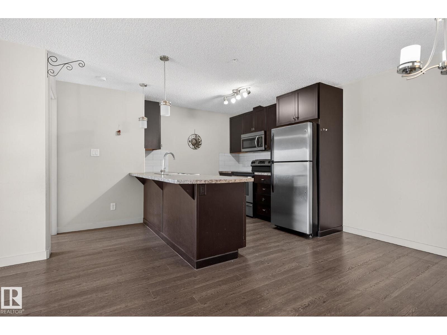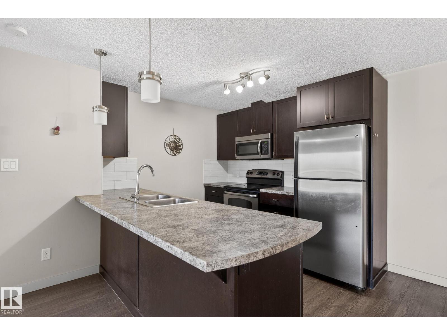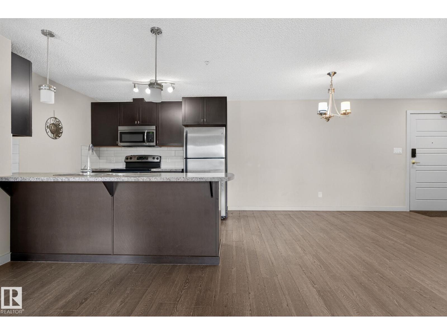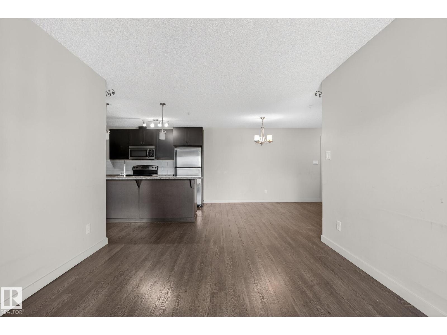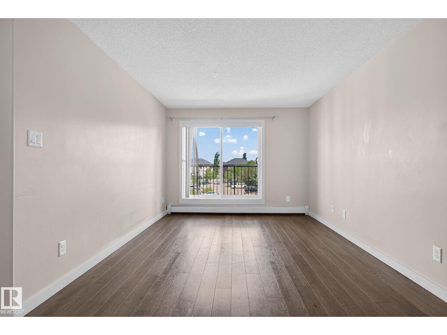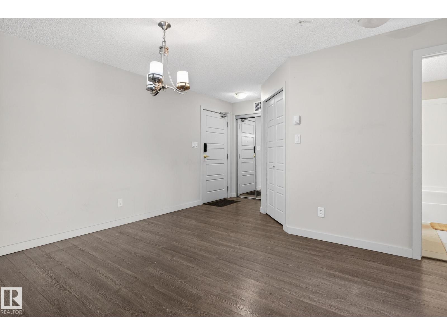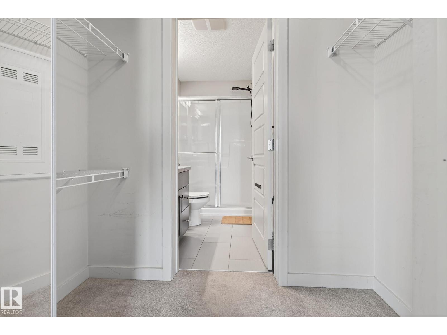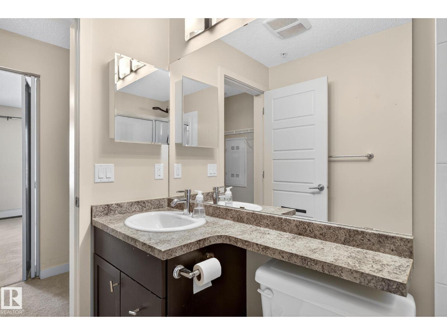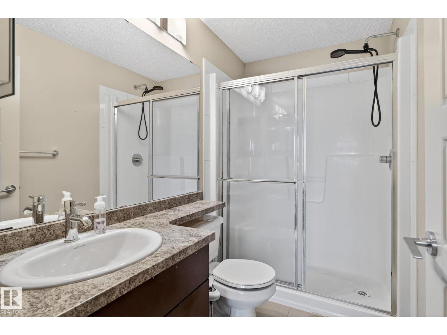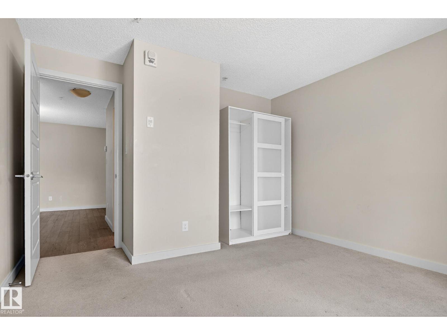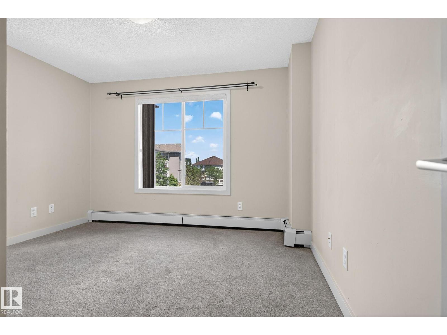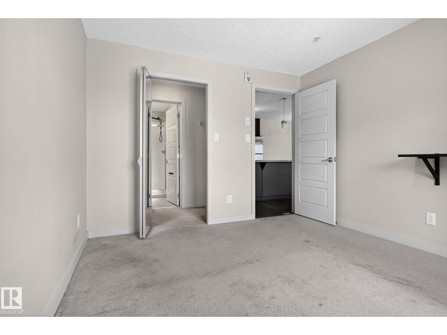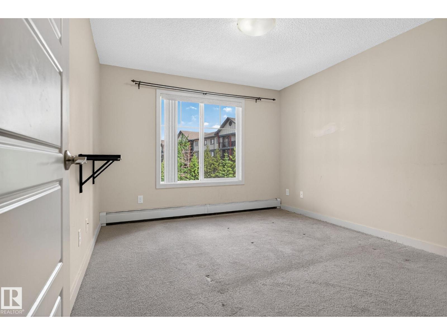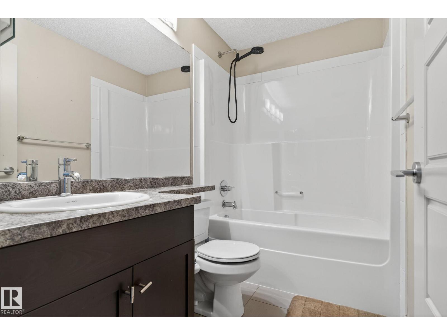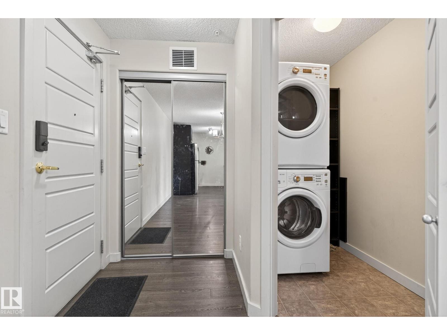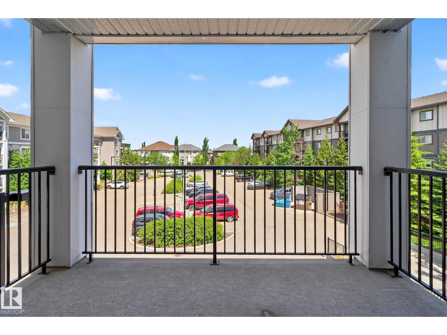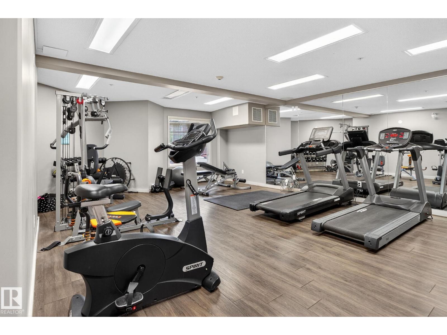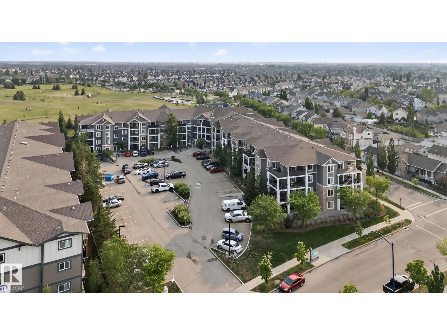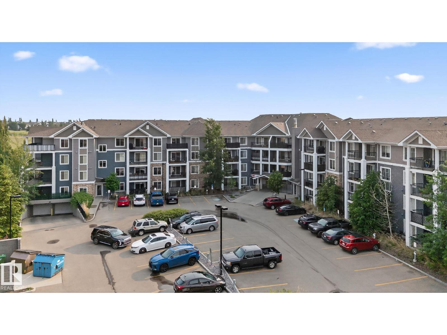#304 6084 Stanton Dr Sw Edmonton, Alberta T6X 0Z4
$224,900Maintenance, Exterior Maintenance, Heat, Insurance, Other, See Remarks, Property Management, Water
$495 Monthly
Maintenance, Exterior Maintenance, Heat, Insurance, Other, See Remarks, Property Management, Water
$495 Monthly2-Bed, 2-Bath, 2 parking stalls (underground heated and surface) Condo in Lake Summerside with Private Lake Access for Residents ONLY. Located in the highly desirable Summerside Community, this bright and spacious 3rd-floor condo offers the perfect balance of comfort, style, and convenience. Featuring 2 bedrooms, 2 bathrooms, a spacious living room with natural light pouring in through, the kitchen with breakfast bar making it easy to prepare meals and a private balcony, this unit is ideal for those looking to live in a modern and vibrant neighborhood. This condo combines modern living with unbeatable amenities, all within one of the best communities in the area. Don’t miss out - make this gem your new home! (id:47041)
Property Details
| MLS® Number | E4461782 |
| Property Type | Single Family |
| Neigbourhood | Summerside |
| Amenities Near By | Playground, Public Transit, Schools, Shopping |
| Features | Park/reserve |
Building
| Bathroom Total | 2 |
| Bedrooms Total | 2 |
| Appliances | Dishwasher, Dryer, Microwave Range Hood Combo, Refrigerator, Stove, Washer, Window Coverings |
| Basement Type | None |
| Constructed Date | 2012 |
| Heating Type | Hot Water Radiator Heat |
| Size Interior | 860 Ft2 |
| Type | Apartment |
Parking
| Heated Garage | |
| Stall | |
| Underground |
Land
| Acreage | No |
| Land Amenities | Playground, Public Transit, Schools, Shopping |
| Size Irregular | 76.63 |
| Size Total | 76.63 M2 |
| Size Total Text | 76.63 M2 |
Rooms
| Level | Type | Length | Width | Dimensions |
|---|---|---|---|---|
| Main Level | Living Room | 3.79 m | 3.17 m | 3.79 m x 3.17 m |
| Main Level | Dining Room | 4.43 m | 3.07 m | 4.43 m x 3.07 m |
| Main Level | Kitchen | 3.91 m | 2.86 m | 3.91 m x 2.86 m |
| Main Level | Primary Bedroom | 3.68 m | 3.2 m | 3.68 m x 3.2 m |
| Main Level | Bedroom 2 | 3.79 m | 3.54 m | 3.79 m x 3.54 m |
https://www.realtor.ca/real-estate/28979970/304-6084-stanton-dr-sw-edmonton-summerside
