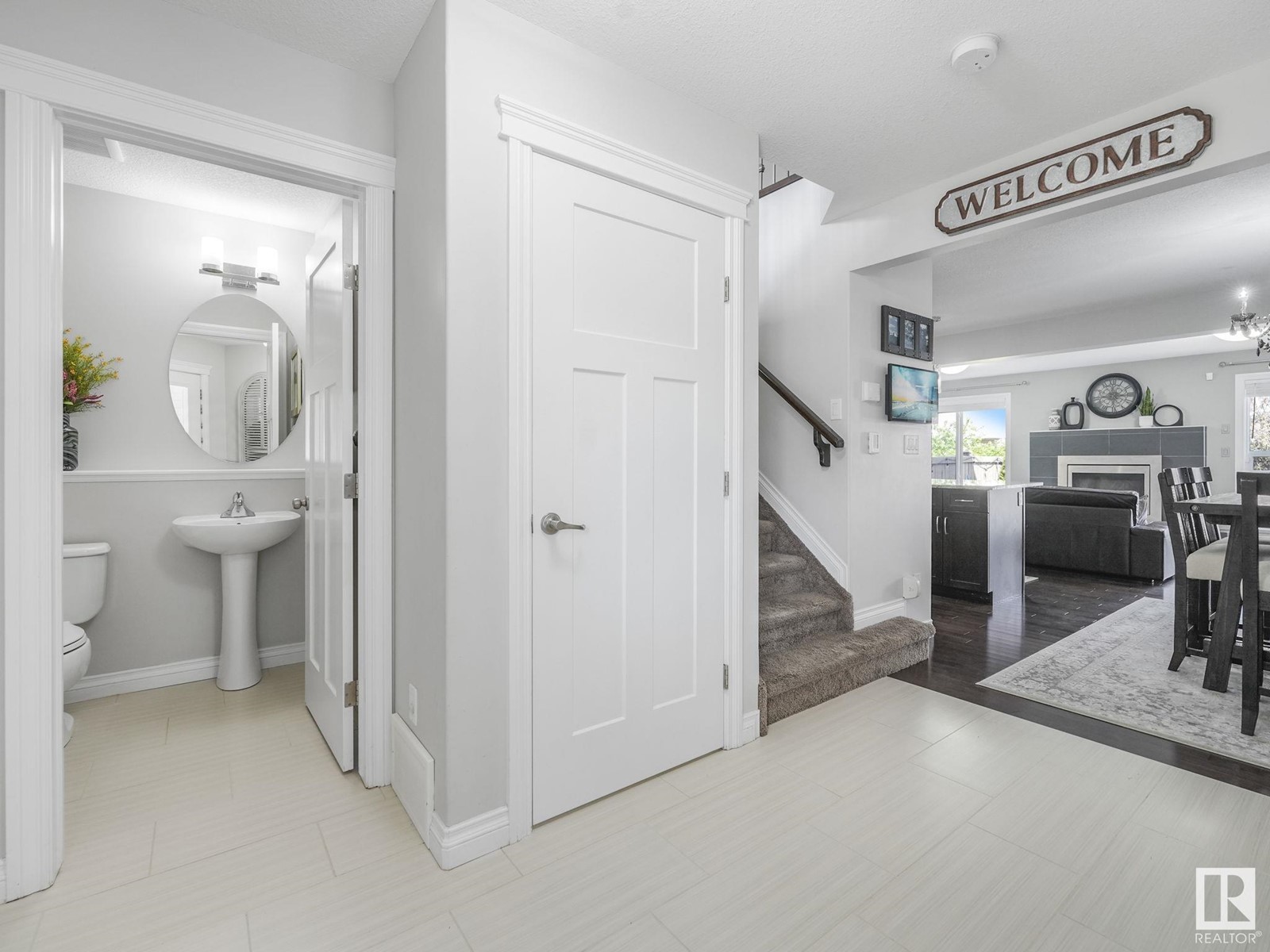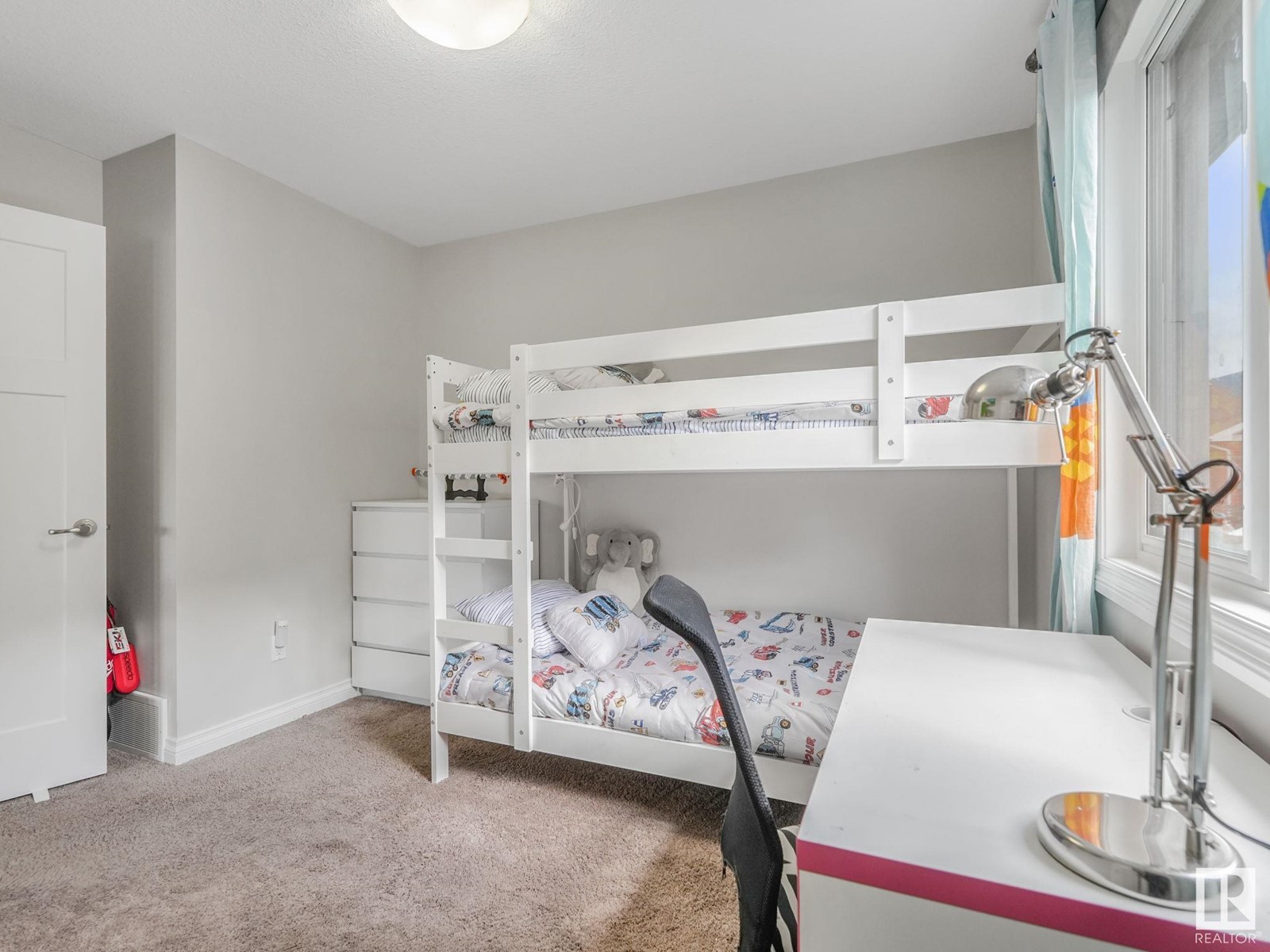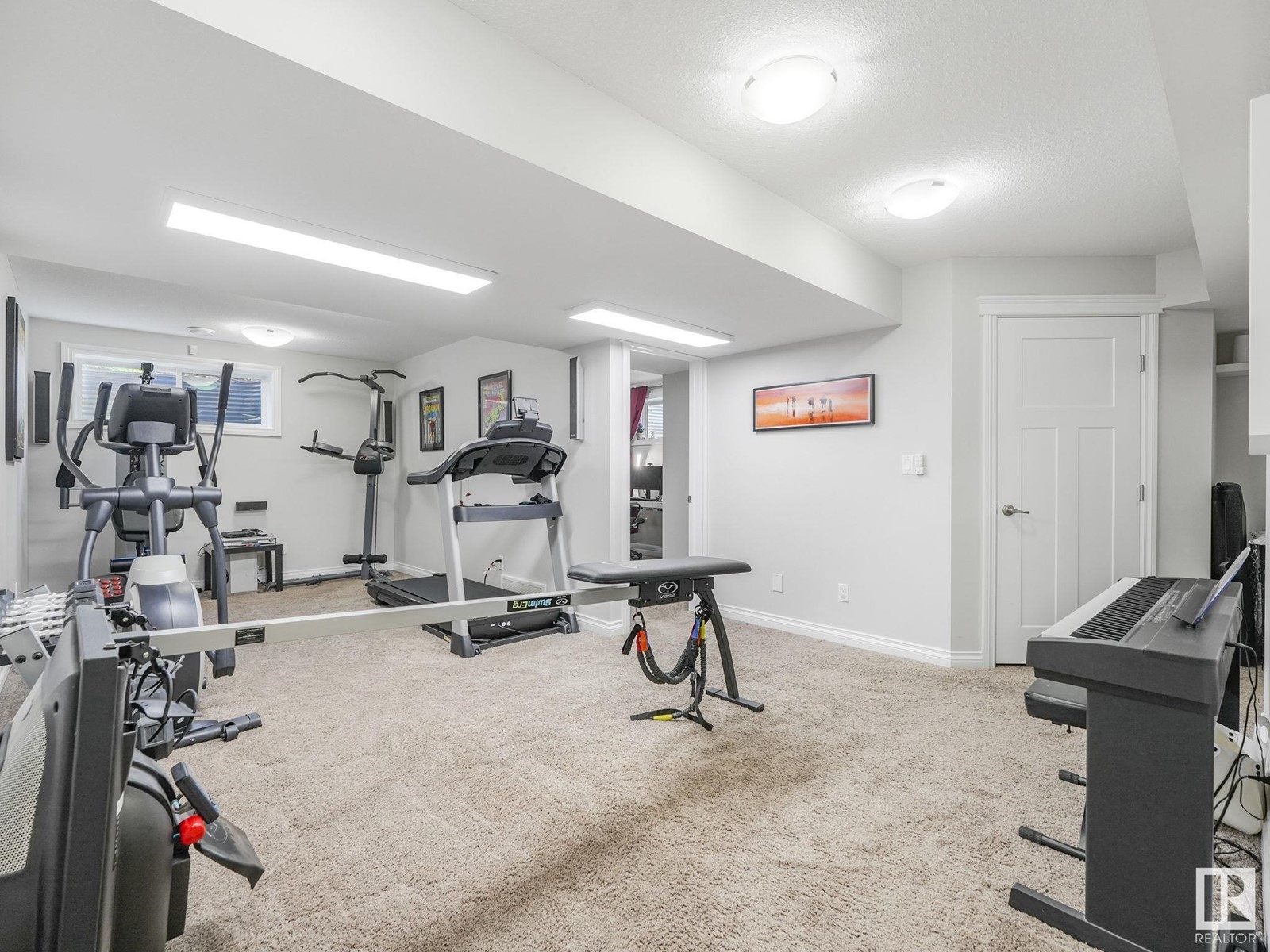4 Bedroom
4 Bathroom
1,819 ft2
Fireplace
Central Air Conditioning
Forced Air
$520,000
Welcome to your new home in the heart of the Hamptons! This beautifully maintained 4-bedroom, 3.5-bathroom home sits on a landscaped lot with mature Mayday and lilac trees, two fruit trees, and blooming rose bushes—your own private oasis in the city. The kitchen boasts solid wood cabinets to the ceiling, an upgraded expansive granite island, stainless steel appliances, and a brand-new dishwasher. The open layout offers plenty of space for the whole family and doesn’t feel like a duplex. Upstairs features three bedrooms, a laundry room, and a spacious bonus room—perfect for movie nights, a playroom, or home office. The fully finished basement, completed by the builder, adds even more flexibility. Enjoy summer evenings on the nicely built deck in the fully fenced yard. Stay cool with a new A/C unit and appreciate the convenience of the double attached garage and extra-long 27.5-foot driveway. NO HOA or CONDO FEES. This home is move-in ready and full of thoughtful upgrades! (id:47041)
Open House
This property has open houses!
Starts at:
11:00 am
Ends at:
1:00 pm
Property Details
|
MLS® Number
|
E4437191 |
|
Property Type
|
Single Family |
|
Neigbourhood
|
The Hamptons |
|
Structure
|
Deck |
Building
|
Bathroom Total
|
4 |
|
Bedrooms Total
|
4 |
|
Appliances
|
Dishwasher, Dryer, Garage Door Opener Remote(s), Garage Door Opener, Microwave Range Hood Combo, Refrigerator, Stove, Washer |
|
Basement Development
|
Finished |
|
Basement Type
|
Full (finished) |
|
Constructed Date
|
2013 |
|
Construction Style Attachment
|
Semi-detached |
|
Cooling Type
|
Central Air Conditioning |
|
Fireplace Fuel
|
Gas |
|
Fireplace Present
|
Yes |
|
Fireplace Type
|
Insert |
|
Half Bath Total
|
1 |
|
Heating Type
|
Forced Air |
|
Stories Total
|
2 |
|
Size Interior
|
1,819 Ft2 |
|
Type
|
Duplex |
Parking
Land
|
Acreage
|
No |
|
Fence Type
|
Fence |
|
Size Irregular
|
280.58 |
|
Size Total
|
280.58 M2 |
|
Size Total Text
|
280.58 M2 |
Rooms
| Level |
Type |
Length |
Width |
Dimensions |
|
Basement |
Bedroom 4 |
2.99 m |
3.68 m |
2.99 m x 3.68 m |
|
Basement |
Recreation Room |
6.08 m |
9 m |
6.08 m x 9 m |
|
Main Level |
Living Room |
6.47 m |
3.58 m |
6.47 m x 3.58 m |
|
Main Level |
Dining Room |
2.59 m |
3.33 m |
2.59 m x 3.33 m |
|
Main Level |
Kitchen |
3.88 m |
3.33 m |
3.88 m x 3.33 m |
|
Upper Level |
Primary Bedroom |
4.82 m |
4.11 m |
4.82 m x 4.11 m |
|
Upper Level |
Bedroom 2 |
2.94 m |
2.94 m |
2.94 m x 2.94 m |
|
Upper Level |
Bedroom 3 |
3.55 m |
3.22 m |
3.55 m x 3.22 m |
|
Upper Level |
Bonus Room |
3.35 m |
4.79 m |
3.35 m x 4.79 m |
https://www.realtor.ca/real-estate/28330512/3044-harvey-cr-nw-edmonton-the-hamptons





























































