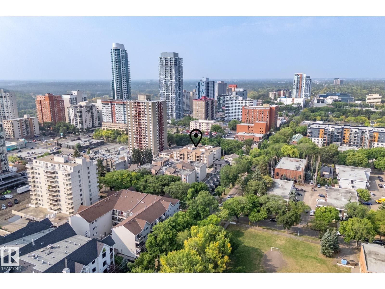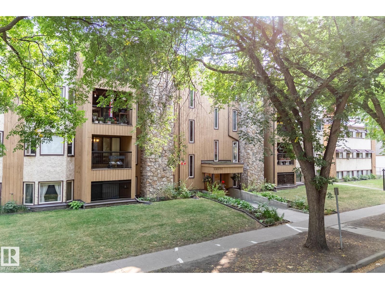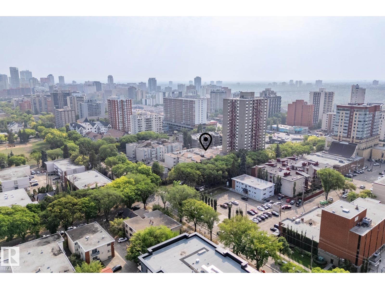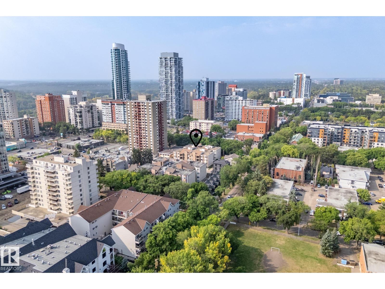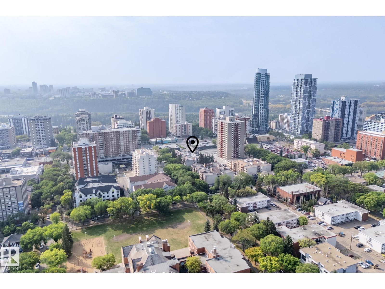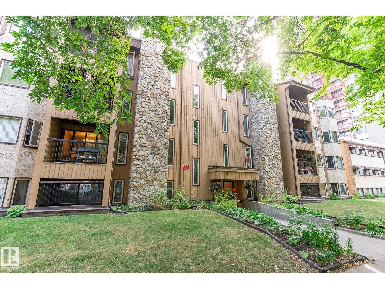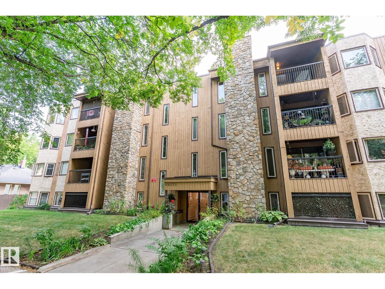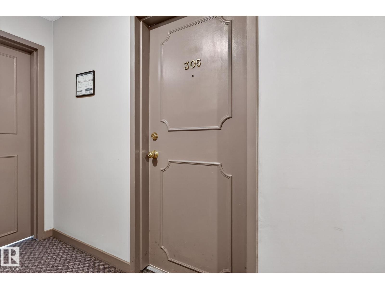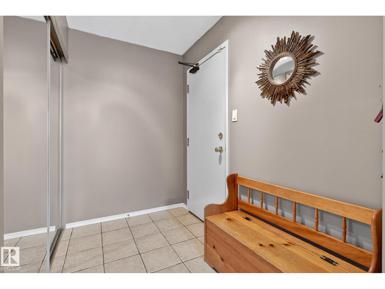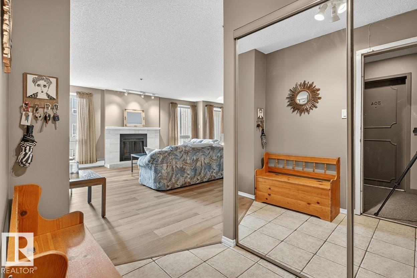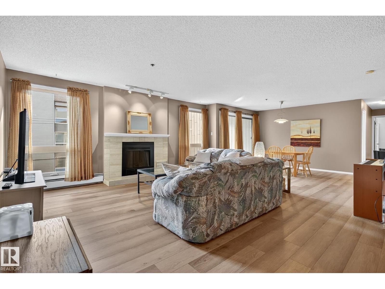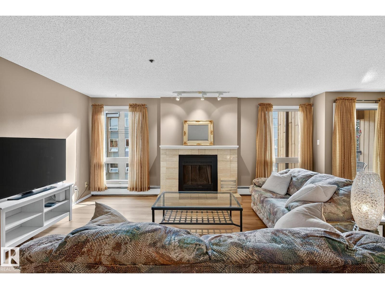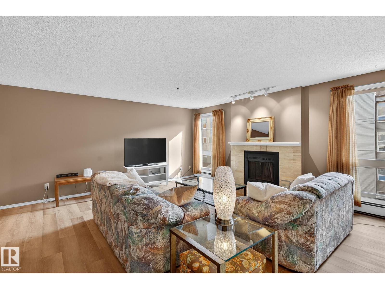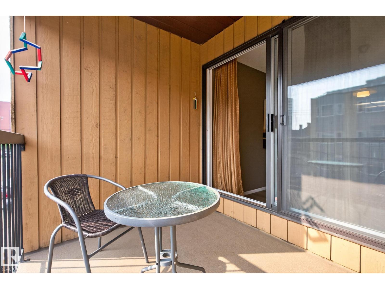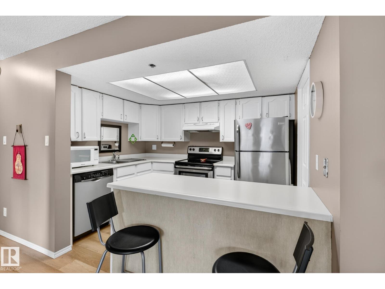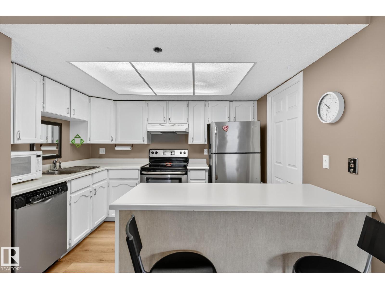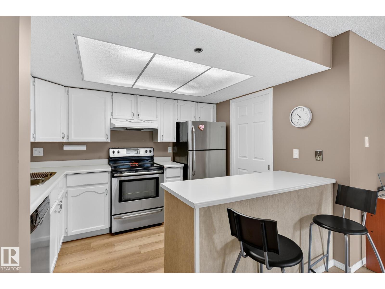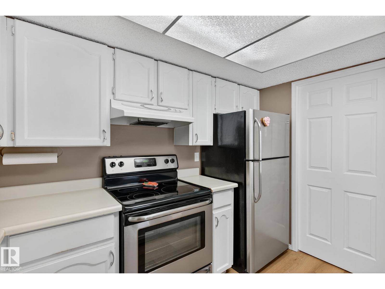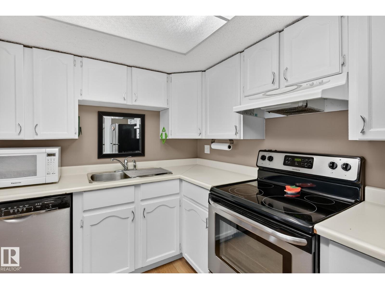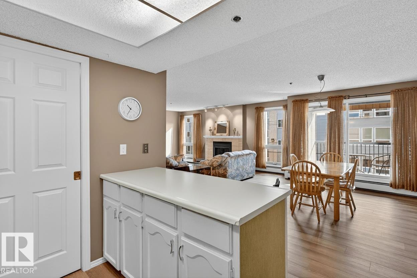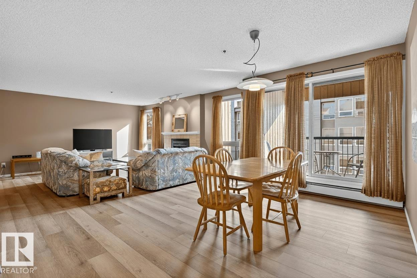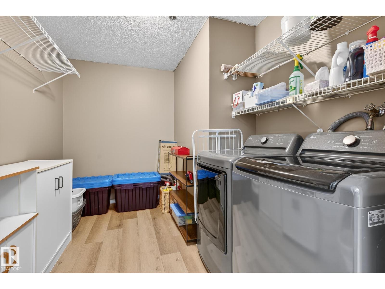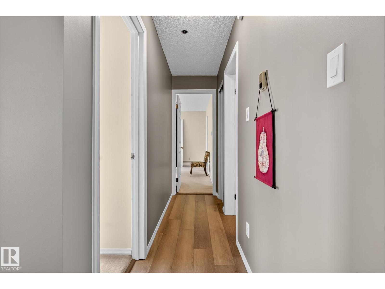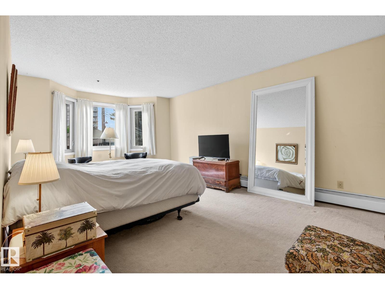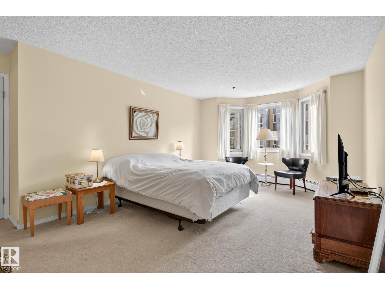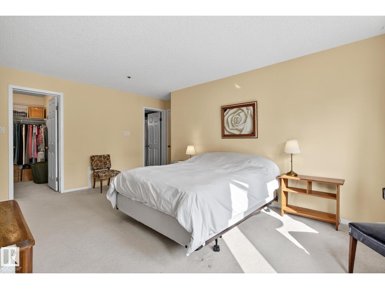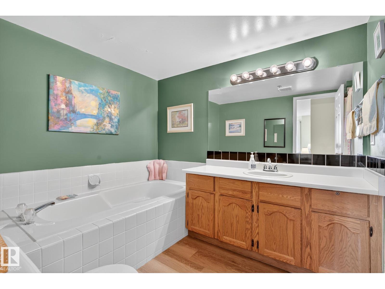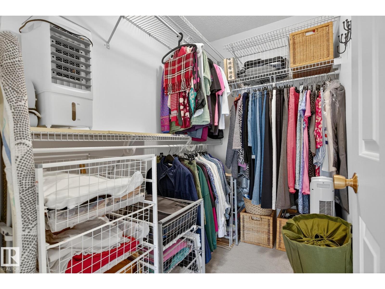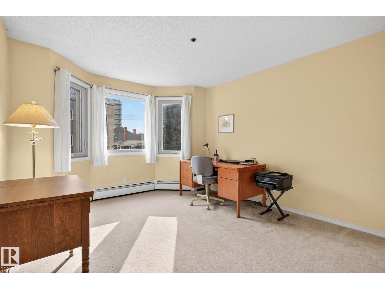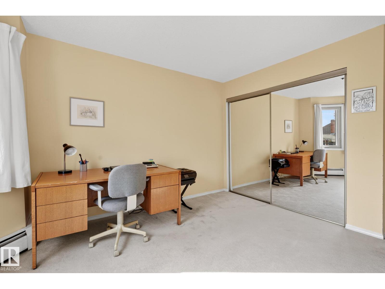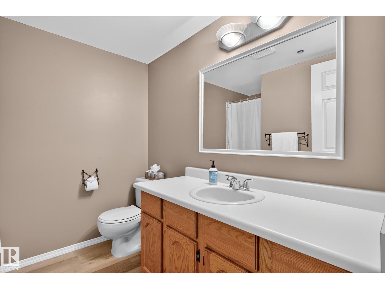#305 10171 119 St Nw Edmonton, Alberta T5K 1Z1
$240,000Maintenance, Heat, Insurance, Common Area Maintenance, Landscaping, Other, See Remarks, Property Management, Water
$850.10 Monthly
Maintenance, Heat, Insurance, Common Area Maintenance, Landscaping, Other, See Remarks, Property Management, Water
$850.10 MonthlyLooking for something with more character than the average condo? This rare 1,200+ sq ft downtown gem is bigger, brighter, and packed with features you won’t find elsewhere. The fireplace adds cozy charm for nights in, while the sunny covered balcony is the perfect spot for morning coffee, studying, or unwinding after work. The to dining kitchen has ample work space with a large laundry and storage room adjacent. There is plenty of space to dine with friends, relax and watch movies, or host games night. You’ll love the in-suite laundry with newer appliances, new vinyl flooring, and bright spacious rooms with bow windows. With 2 spacious rooms, the primary suite has its own 4-piece ensuite with large tub, plus there’s a second 3pc bath for roommates or guests to compliment the large 2nd bedroom. Underground parking means no winter scraping, and the quiet complex is just steps from Jasper Avenue—close to coffee shops, nightlife, and transit, but tucked away enough to feel private. (id:47041)
Property Details
| MLS® Number | E4456992 |
| Property Type | Single Family |
| Neigbourhood | Wîhkwêntôwin |
| Amenities Near By | Golf Course, Playground, Public Transit, Schools, Shopping |
| Community Features | Public Swimming Pool |
| Features | Lane |
Building
| Bathroom Total | 2 |
| Bedrooms Total | 2 |
| Appliances | Dishwasher, Dryer, Hood Fan, Refrigerator, Stove, Washer |
| Basement Type | None |
| Constructed Date | 1981 |
| Fireplace Fuel | Wood |
| Fireplace Present | Yes |
| Fireplace Type | Unknown |
| Heating Type | Baseboard Heaters |
| Size Interior | 1,270 Ft2 |
| Type | Apartment |
Parking
| Heated Garage | |
| Underground |
Land
| Acreage | No |
| Land Amenities | Golf Course, Playground, Public Transit, Schools, Shopping |
| Size Irregular | 60.64 |
| Size Total | 60.64 M2 |
| Size Total Text | 60.64 M2 |
Rooms
| Level | Type | Length | Width | Dimensions |
|---|---|---|---|---|
| Main Level | Living Room | 5.55 m | 5.38 m | 5.55 m x 5.38 m |
| Main Level | Dining Room | 4.53 m | 2.76 m | 4.53 m x 2.76 m |
| Main Level | Kitchen | 3.2 m | 2.43 m | 3.2 m x 2.43 m |
| Main Level | Primary Bedroom | 5.7 m | 4.24 m | 5.7 m x 4.24 m |
| Main Level | Bedroom 2 | 4.65 m | 3.46 m | 4.65 m x 3.46 m |
| Main Level | Laundry Room | 3.23 m | 2.41 m | 3.23 m x 2.41 m |
https://www.realtor.ca/real-estate/28841115/305-10171-119-st-nw-edmonton-wîhkwêntôwin
