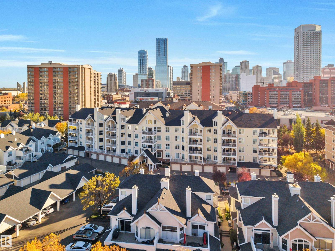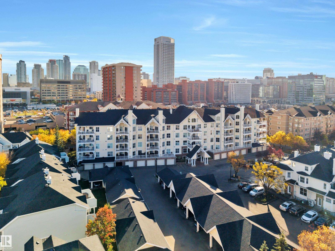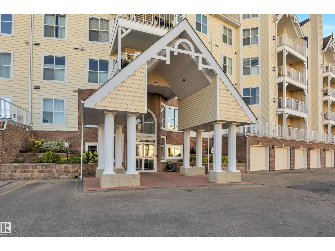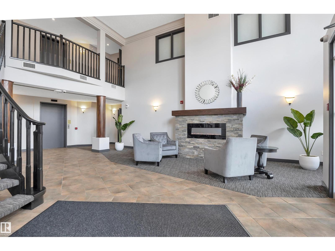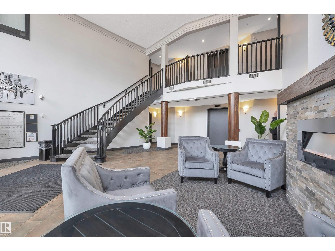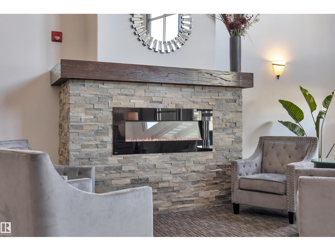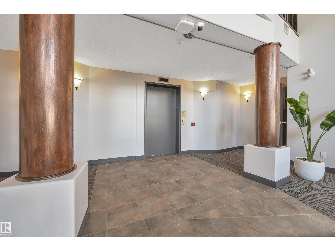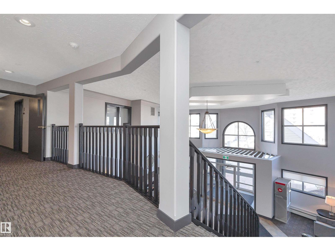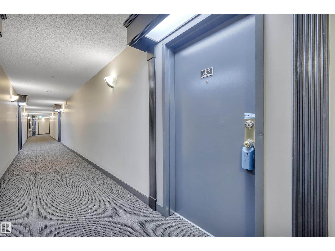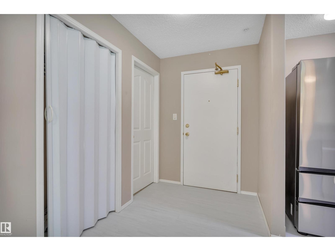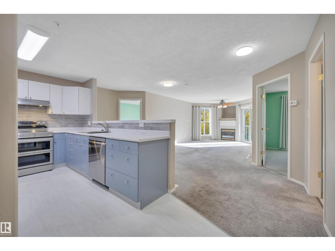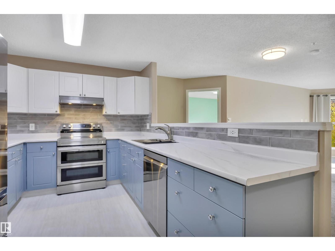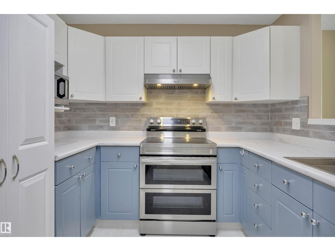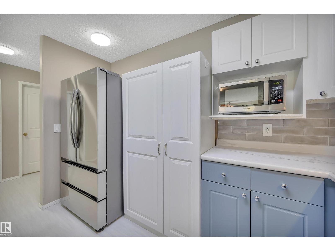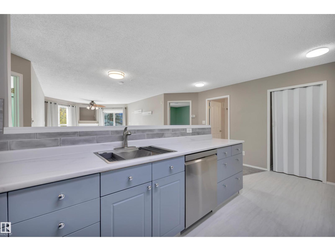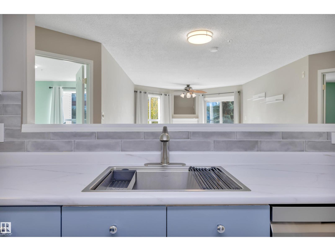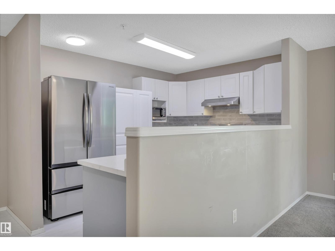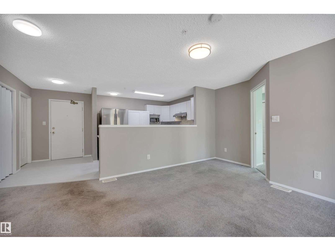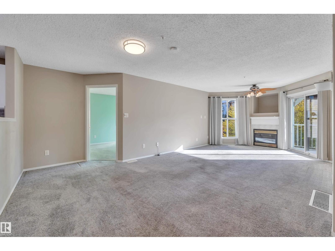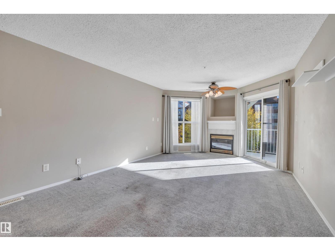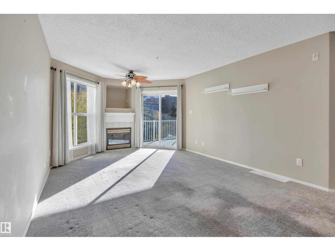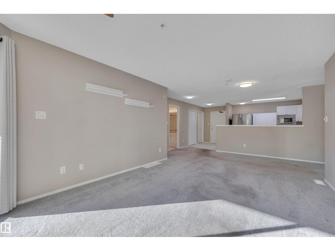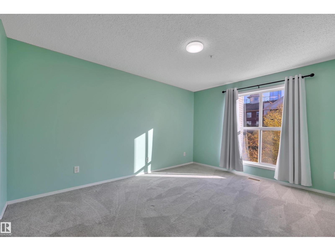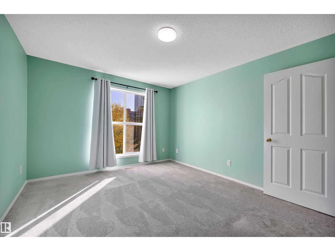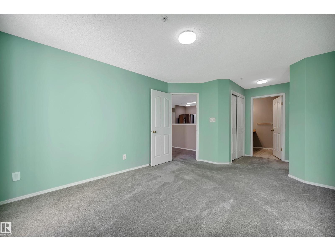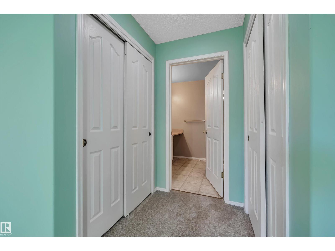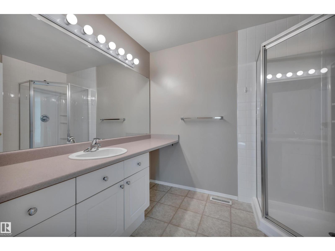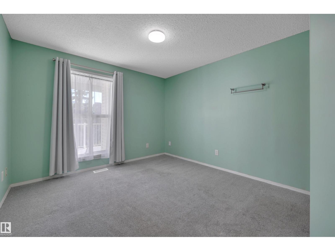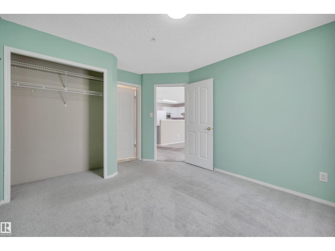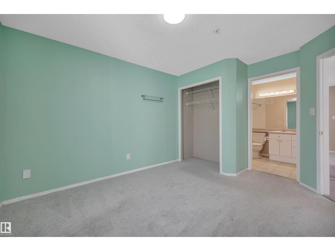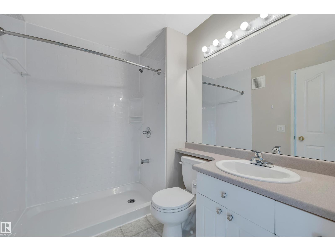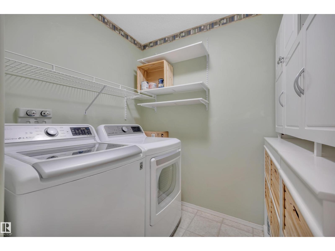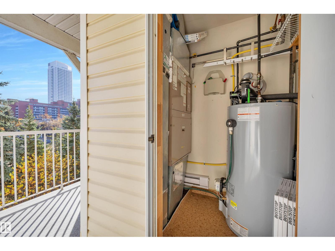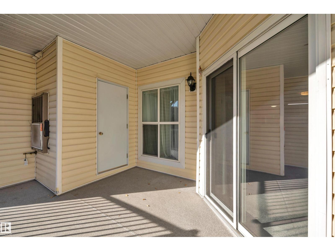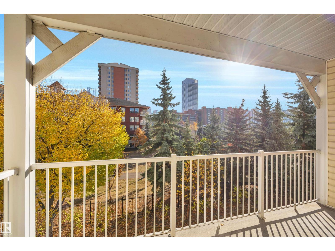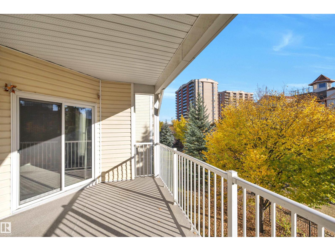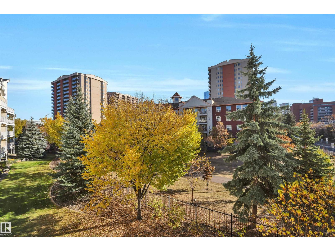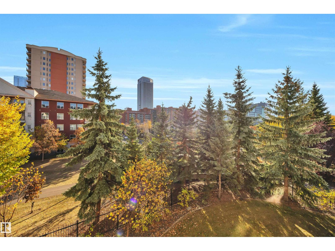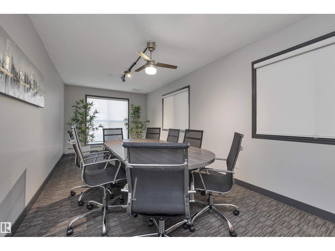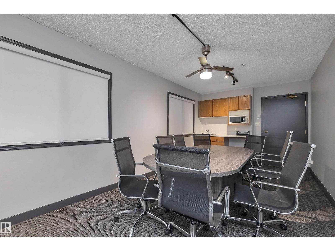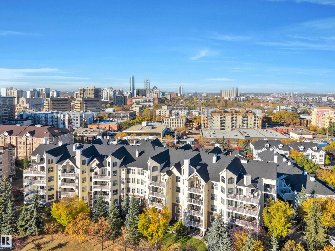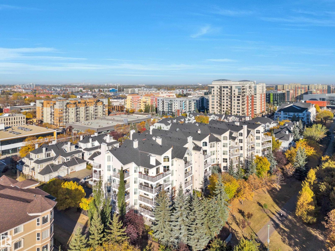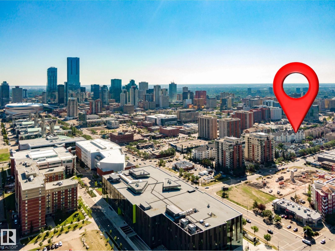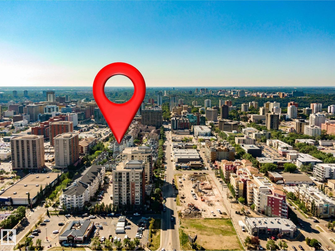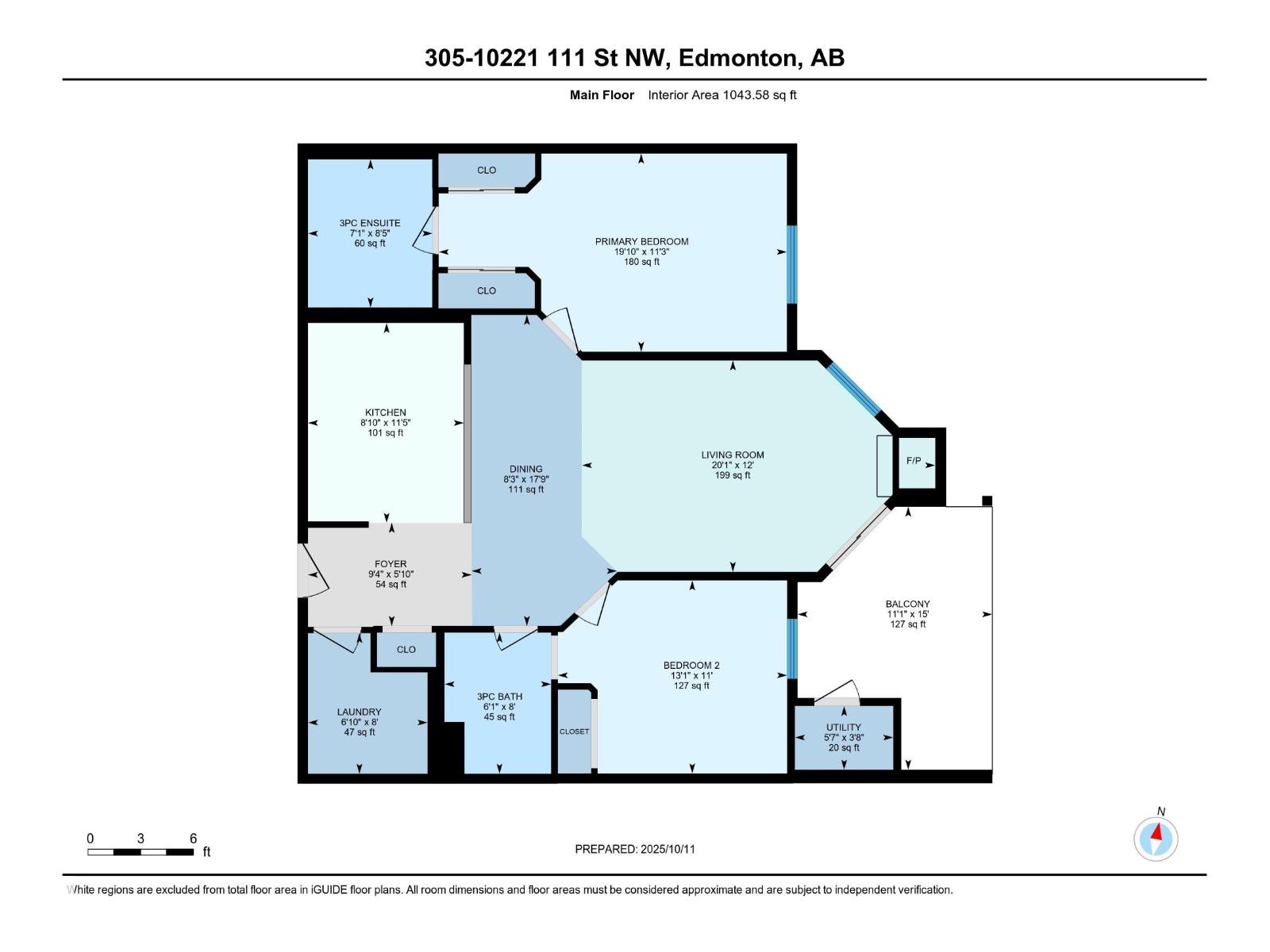#305 10221 111 St Nw Edmonton, Alberta T5K 2W5
$249,500Maintenance, Caretaker, Exterior Maintenance, Heat, Insurance, Common Area Maintenance, Landscaping, Property Management, Other, See Remarks, Water
$488.57 Monthly
Maintenance, Caretaker, Exterior Maintenance, Heat, Insurance, Common Area Maintenance, Landscaping, Property Management, Other, See Remarks, Water
$488.57 MonthlyWelcome to this beautifully updated 3rd floor condo in the heart of Railtown! This bright and inviting home offers a beach house vibe with sea-blue kitchen cabinets, new white countertops, a large pantry, and top-of-the-line 2024 appliances. The cozy kitchen overlooks the open dining and living area anchored by a cozy fireplace, large windows, and patio access overlooking the trails. Enjoy a private utility room with a 5-year-old hot water tank and reconditioned furnace and A/C. The condo offers two bedrooms and two full baths, including a refreshed 3-piece ensuite with a new shower. New carpet and vinyl plank flooring throughout. The laundry room includes shelving, cabinetry, and newer washer and dryer with warranty. Located in a secure gated community with a covered parking stall, a gym, meeting room, and guest suite. Walking distance to the Ice District, shopping, and restaurants—urban living with a relaxed coastal feel! (id:47041)
Property Details
| MLS® Number | E4461809 |
| Property Type | Single Family |
| Neigbourhood | Downtown (Edmonton) |
| Amenities Near By | Public Transit, Schools, Shopping |
| Features | No Animal Home, No Smoking Home |
| Structure | Deck |
Building
| Bathroom Total | 2 |
| Bedrooms Total | 2 |
| Appliances | Dishwasher, Dryer, Microwave, Refrigerator, Stove, Washer, Window Coverings |
| Basement Type | None |
| Constructed Date | 2000 |
| Cooling Type | Central Air Conditioning |
| Fireplace Fuel | Gas |
| Fireplace Present | Yes |
| Fireplace Type | Unknown |
| Heating Type | Forced Air |
| Size Interior | 1,044 Ft2 |
| Type | Apartment |
Parking
| Carport |
Land
| Acreage | No |
| Land Amenities | Public Transit, Schools, Shopping |
Rooms
| Level | Type | Length | Width | Dimensions |
|---|---|---|---|---|
| Main Level | Living Room | 3.67 m | 6.13 m | 3.67 m x 6.13 m |
| Main Level | Dining Room | 5.4 m | 2.52 m | 5.4 m x 2.52 m |
| Main Level | Kitchen | 3.47 m | 2.71 m | 3.47 m x 2.71 m |
| Main Level | Primary Bedroom | 3.44 m | 6.04 m | 3.44 m x 6.04 m |
| Main Level | Bedroom 2 | 3.35 m | 3.98 m | 3.35 m x 3.98 m |
| Main Level | Laundry Room | 2.44 m | 2.08 m | 2.44 m x 2.08 m |
https://www.realtor.ca/real-estate/28980700/305-10221-111-st-nw-edmonton-downtown-edmonton
