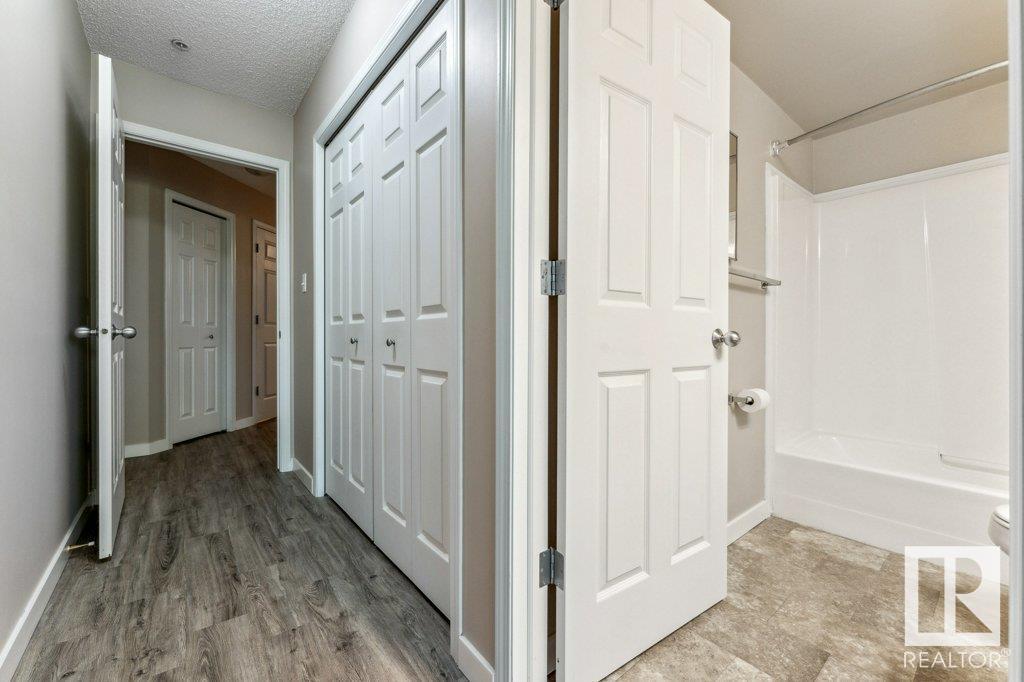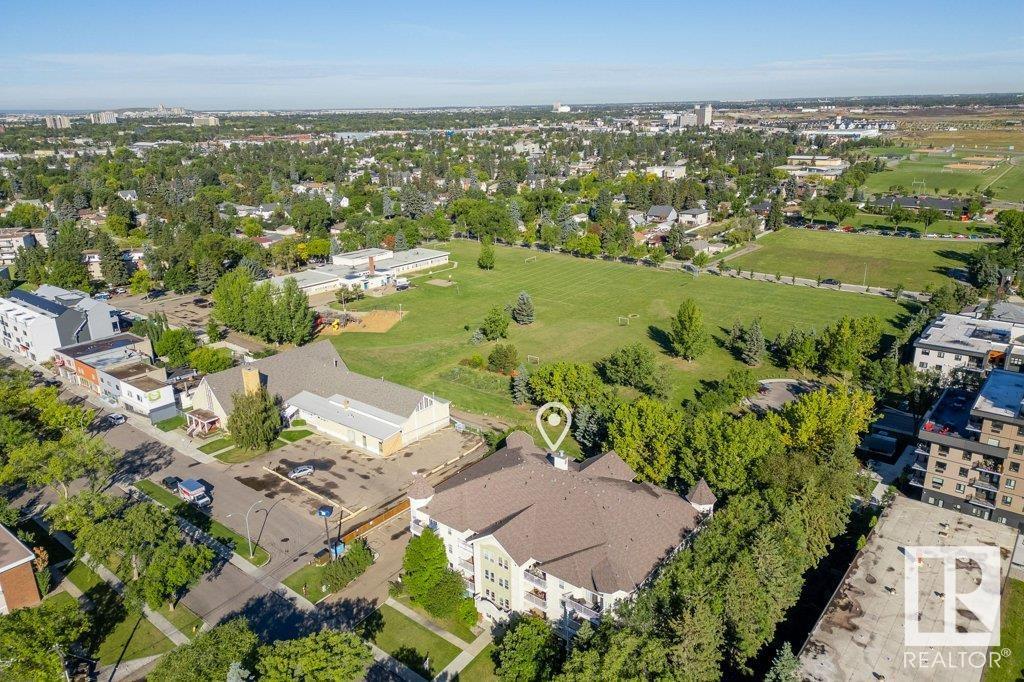#305 11104 109 Av Nw Edmonton, Alberta T5H 1E1
$195,000Maintenance, Exterior Maintenance, Heat, Insurance, Landscaping, Other, See Remarks, Property Management, Water
$378.80 Monthly
Maintenance, Exterior Maintenance, Heat, Insurance, Landscaping, Other, See Remarks, Property Management, Water
$378.80 MonthlyWelcome to this beautiful 2-bedroom, 2-bathroom condo located in the desirable Queen Mary Gardens community. As you step through the front door, youre greeted by a bright, open-concept layout that seamlessly connects the kitchen, dining, and living areasperfect for entertaining or relaxing. The living room flows out to a large, private balcony complete with an attached storage room, giving you plenty of extra space for all your belongings. Down the hallway, youll find a 4-piece main bathroom, a convenient in-suite laundry room, and two spacious bedrooms. The primary bedroom features its own private ensuite. The condo has been upgraded with new flooring throughout, offering a fresh, modern feel. Nestled in a great neighborhood, this condo is close to everything you need such as parks, schools, shopping, public transit and dining options are all within reach. For students and professionals, MacEwan University is just a 5-minute drive away, making this location incredibly convenient! This is a must see! (id:47041)
Property Details
| MLS® Number | E4406902 |
| Property Type | Single Family |
| Neigbourhood | Queen Mary Park |
| Amenities Near By | Playground, Public Transit, Schools, Shopping |
| Features | Park/reserve, No Smoking Home |
Building
| Bathroom Total | 2 |
| Bedrooms Total | 2 |
| Amenities | Vinyl Windows |
| Appliances | Dishwasher, Refrigerator, Washer/dryer Stack-up, Stove, Window Coverings |
| Basement Type | None |
| Constructed Date | 2000 |
| Heating Type | Baseboard Heaters |
| Size Interior | 903.7379 Sqft |
| Type | Apartment |
Parking
| Stall |
Land
| Acreage | No |
| Land Amenities | Playground, Public Transit, Schools, Shopping |
| Size Irregular | 64 |
| Size Total | 64 M2 |
| Size Total Text | 64 M2 |
Rooms
| Level | Type | Length | Width | Dimensions |
|---|---|---|---|---|
| Main Level | Living Room | 3.36 m | 4.87 m | 3.36 m x 4.87 m |
| Main Level | Dining Room | 4.29 m | 2.17 m | 4.29 m x 2.17 m |
| Main Level | Kitchen | 3.86 m | 2.55 m | 3.86 m x 2.55 m |
| Main Level | Primary Bedroom | 3.53 m | 6.92 m | 3.53 m x 6.92 m |
| Main Level | Bedroom 2 | 3 m | 5.52 m | 3 m x 5.52 m |
| Main Level | Storage | 1.29 m | 1.06 m | 1.29 m x 1.06 m |






































