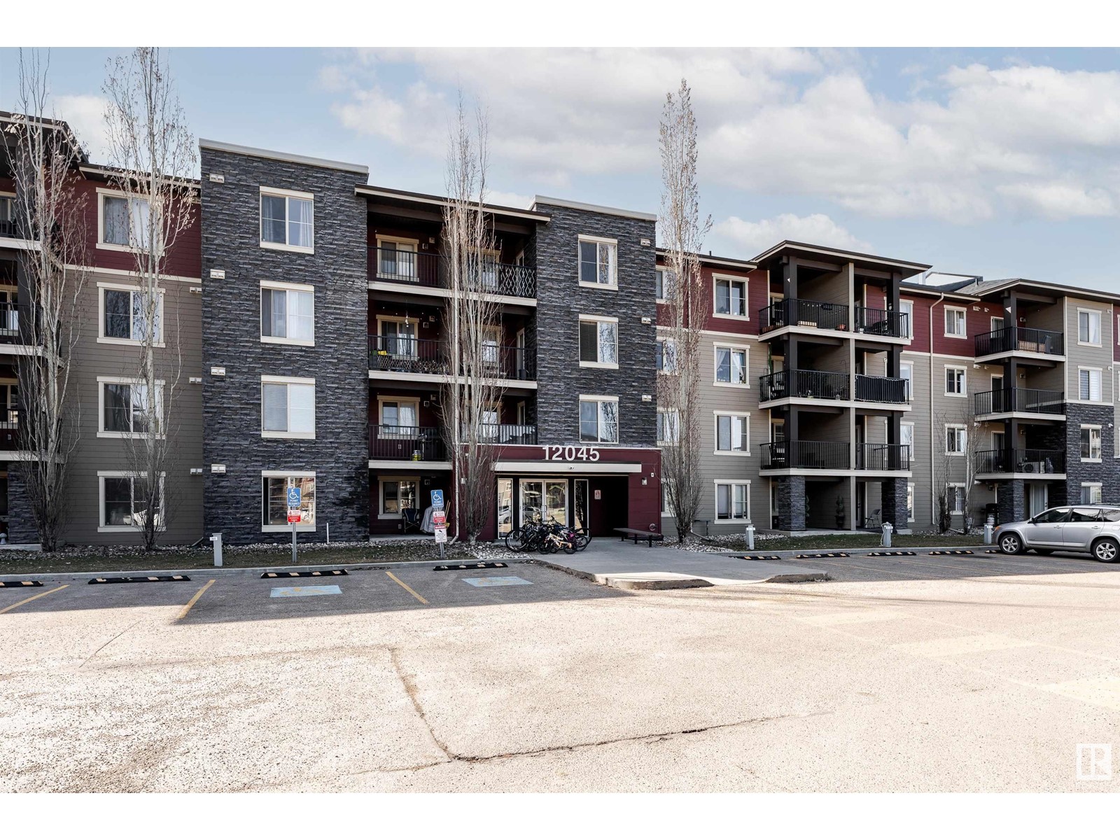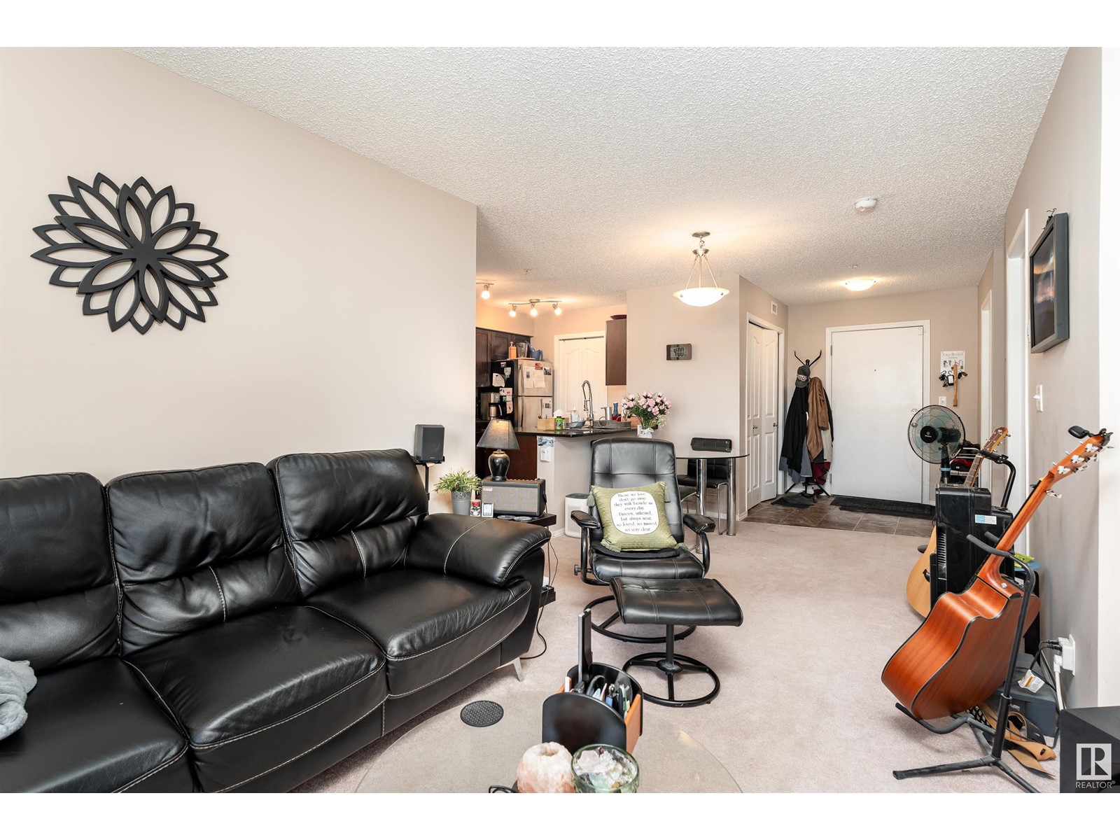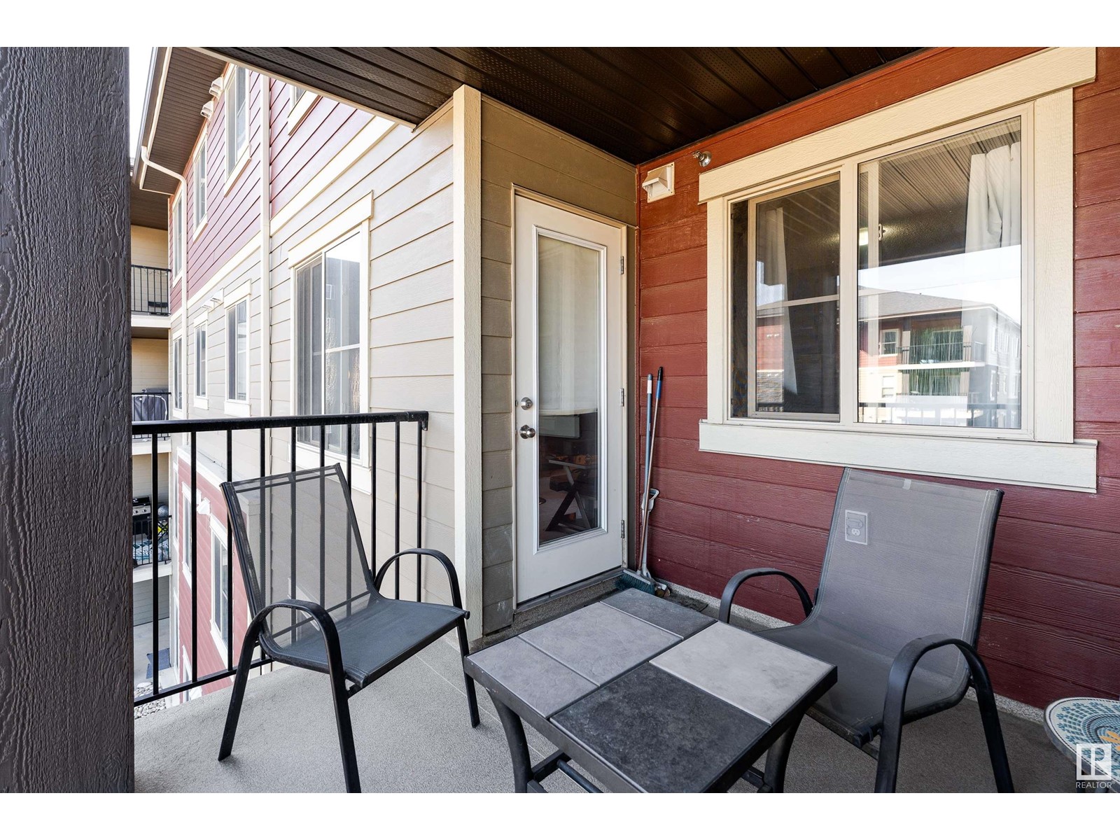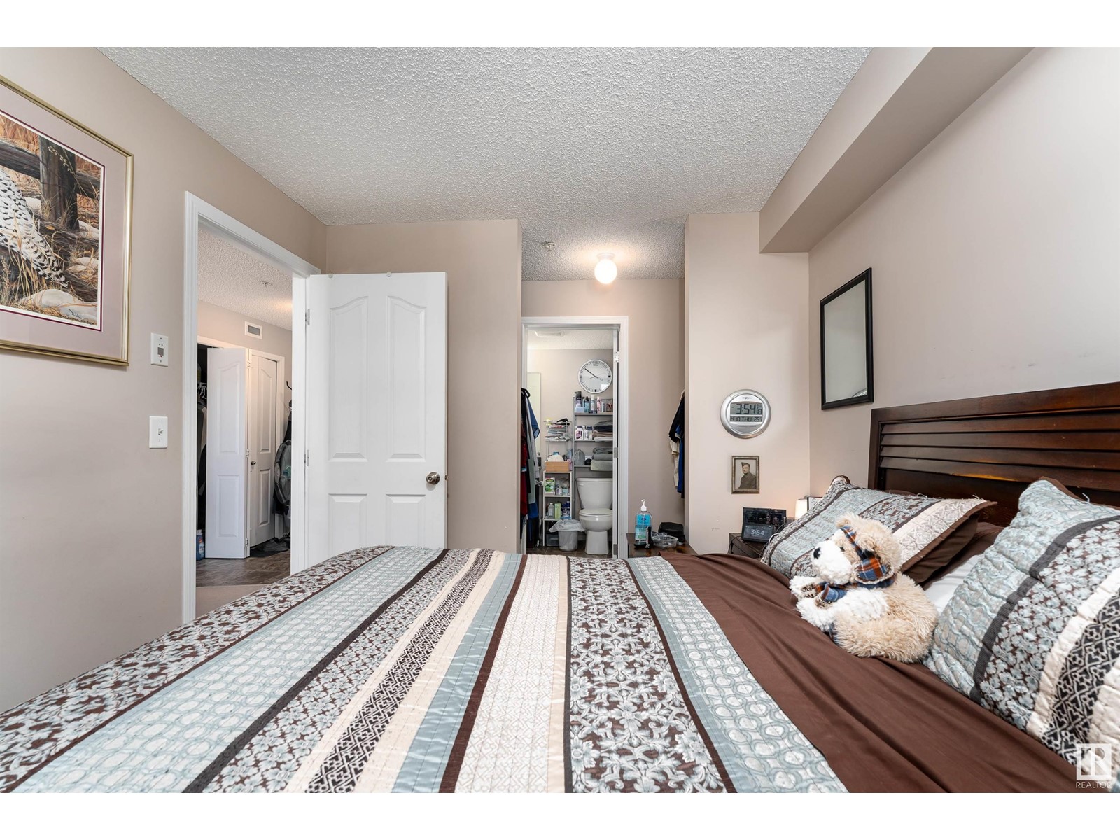#305 12045 22 Av Sw Edmonton, Alberta T6W 2Y2
$195,000Maintenance, Caretaker, Exterior Maintenance, Heat, Insurance, Landscaping, Other, See Remarks, Property Management, Water
$434 Monthly
Maintenance, Caretaker, Exterior Maintenance, Heat, Insurance, Landscaping, Other, See Remarks, Property Management, Water
$434 MonthlyWelcome to this well-maintained 2 bed, 1 bath condo in the heart of Rutherford! Offering 699 sq ft of functional living space, this unit features a modern kitchen with stainless steel appliances, granite countertops, and a convenient pantry. The bright living room opens to a private balcony. Enjoy a spacious primary bedroom with a walk-in closet. Incl. convenient in-unit storage for added organization. Heat & water are included in the condo fees. Recent upgrades include new dishwasher, faucets, plumbing under kitchen sink and toilet and commercial deadbolt. Comes with two parking stalls—one underground and one surface. Pets welcome! Multiple allowed, 12” and under. Building has elevator and post office drop off at the front along with larger parcel drop with Canada Post Key system. Upgraded security cameras 24/7 at the front entrances. Portable AC can be included in the sale. Near playground, bus stop, schools, and grocery stores, this home is perfect for first-time buyers, downsizers, or investors! (id:47041)
Property Details
| MLS® Number | E4432576 |
| Property Type | Single Family |
| Neigbourhood | Heritage Valley Town Centre Area |
| Amenities Near By | Golf Course, Playground, Public Transit, Schools, Shopping |
| Features | See Remarks |
Building
| Bathroom Total | 1 |
| Bedrooms Total | 2 |
| Appliances | Dishwasher, Dryer, Microwave Range Hood Combo, Refrigerator, Stove, Washer |
| Basement Type | None |
| Constructed Date | 2014 |
| Heating Type | Baseboard Heaters |
| Size Interior | 700 Ft2 |
| Type | Apartment |
Parking
| Stall | |
| Underground |
Land
| Acreage | No |
| Land Amenities | Golf Course, Playground, Public Transit, Schools, Shopping |
| Size Irregular | 55.08 |
| Size Total | 55.08 M2 |
| Size Total Text | 55.08 M2 |
Rooms
| Level | Type | Length | Width | Dimensions |
|---|---|---|---|---|
| Main Level | Living Room | 3.46m x 3.19m | ||
| Main Level | Dining Room | 4.42m x 3.25m | ||
| Main Level | Kitchen | 2.31m x 3.19m | ||
| Main Level | Primary Bedroom | 2.76 m | Measurements not available x 2.76 m | |
| Main Level | Bedroom 2 | 2.62m x 3.08m |

































