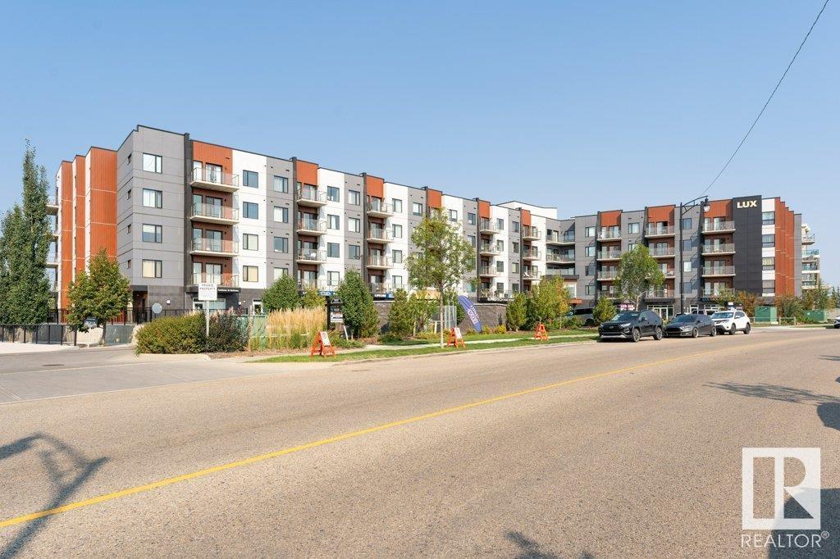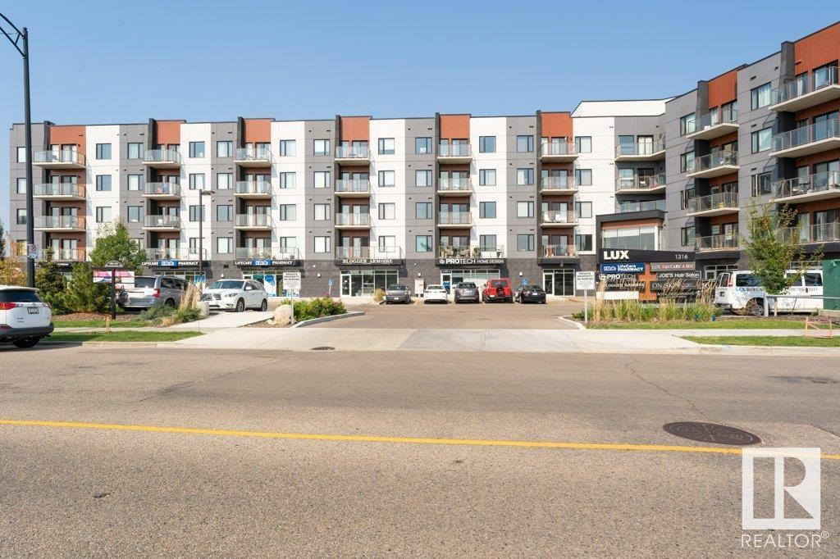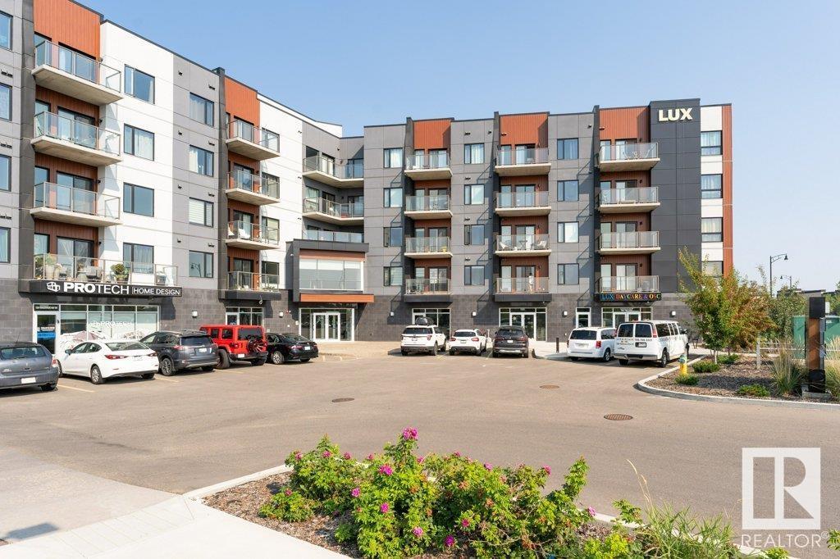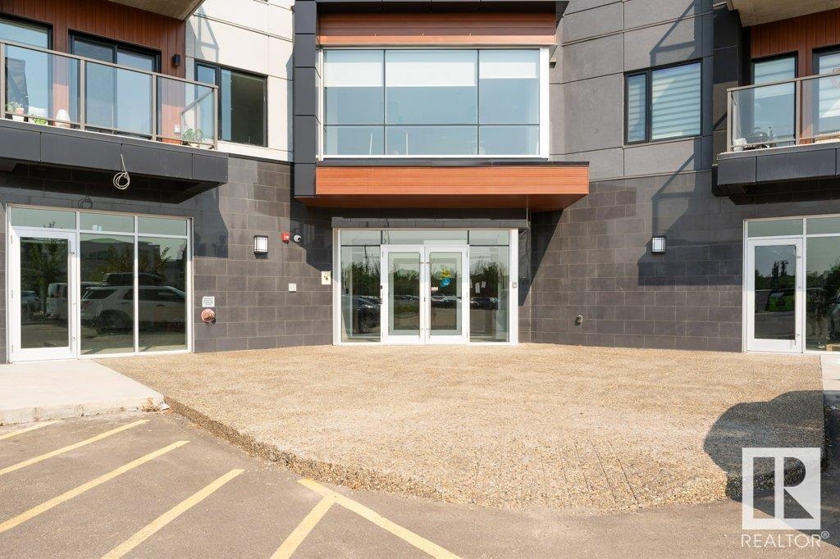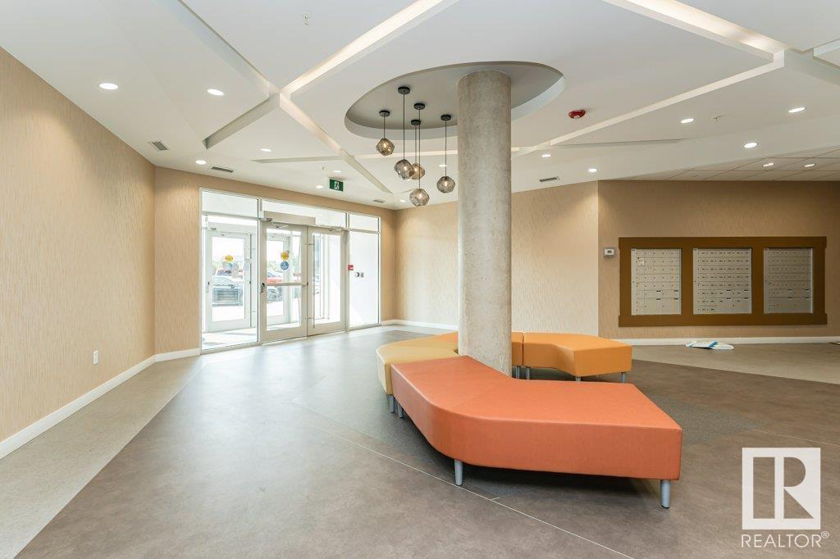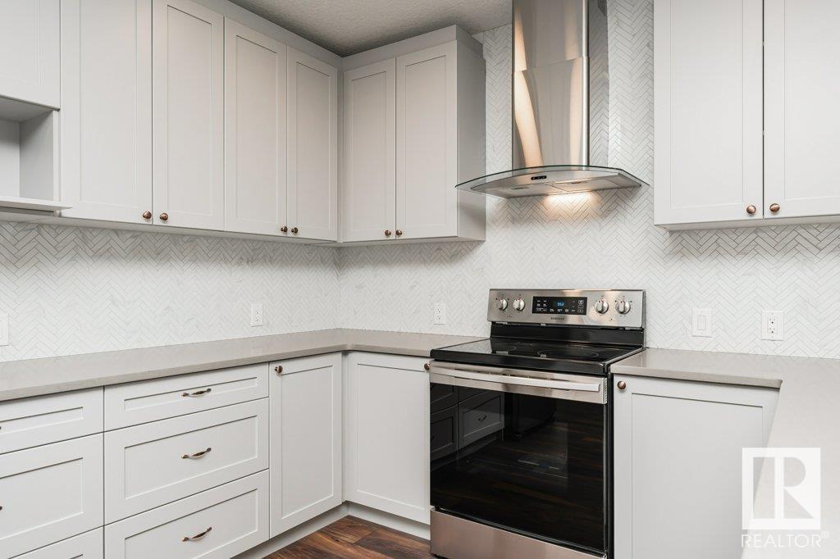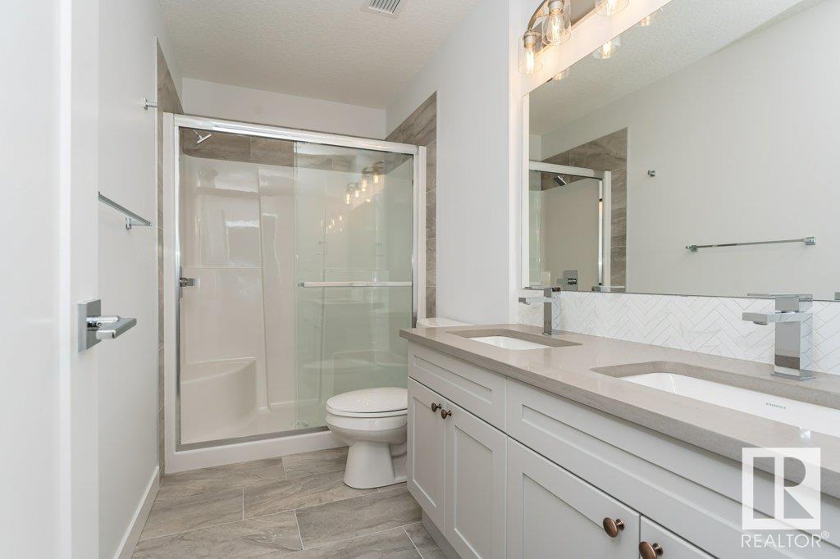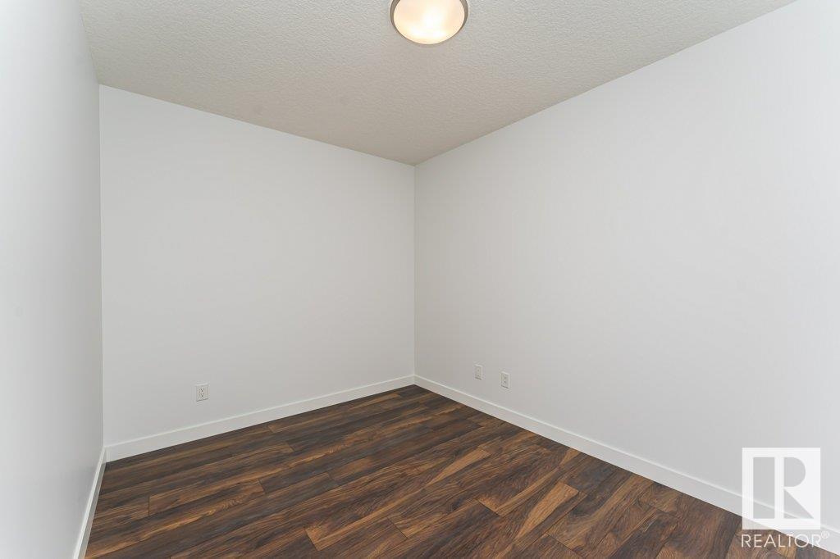#306 1316 Windermere Wy Sw Edmonton, Alberta T6W 2J3
$449,900Maintenance, Exterior Maintenance, Heat, Insurance, Landscaping, Other, See Remarks, Property Management
$649.78 Monthly
Maintenance, Exterior Maintenance, Heat, Insurance, Landscaping, Other, See Remarks, Property Management
$649.78 MonthlySTEEL & CONCRETE LUX 18+building AT UPPER WINDERMERE! Nestled in a prime location, 2 Bedroom + 1 Den + 2 UNDERGROUND PARKING + TITLED STORAGE Condo unit offers A generously sized layout, spanning nearly 1,300 square feet, ensuring ample space for comfortable living. West-facing exposure, allowing you to bask in the beauty of breathtaking sunsets. Direct backing onto a tranquil pond and a scenic walk path, bringing nature's serenity to your doorstep. This remarkable condo is thoughtfully designed with Built-in closets, offering a seamless storage solution. A kitchen adorned with stainless steel appliances and a quartz countertop, marrying elegance with functionality. Added conveniences include: A/C, 2nd floor fitness. What sets this unit apart is its pristine condition, having never been lived in. Location is amazing, minutes from Currents shopping center, the river valley. & the Anthony Henday Freeway! (id:47041)
Property Details
| MLS® Number | E4440111 |
| Property Type | Single Family |
| Neigbourhood | Windermere |
| Amenities Near By | Park, Golf Course, Playground, Public Transit, Schools, Shopping |
| Features | See Remarks, No Animal Home, No Smoking Home |
| Parking Space Total | 2 |
| Structure | Patio(s) |
Building
| Bathroom Total | 2 |
| Bedrooms Total | 2 |
| Amenities | Ceiling - 9ft |
| Appliances | Dishwasher, Dryer, Garage Door Opener, Hood Fan, Refrigerator, Stove, Washer |
| Basement Type | None |
| Constructed Date | 2019 |
| Heating Type | Forced Air |
| Size Interior | 1,224 Ft2 |
| Type | Apartment |
Parking
| Heated Garage | |
| Underground |
Land
| Acreage | No |
| Land Amenities | Park, Golf Course, Playground, Public Transit, Schools, Shopping |
Rooms
| Level | Type | Length | Width | Dimensions |
|---|---|---|---|---|
| Main Level | Living Room | 6.31 m | 5.17 m | 6.31 m x 5.17 m |
| Main Level | Dining Room | 2.45 m | 2.68 m | 2.45 m x 2.68 m |
| Main Level | Kitchen | 3.4 m | 3.42 m | 3.4 m x 3.42 m |
| Main Level | Den | 3.23 m | 3.7 m | 3.23 m x 3.7 m |
| Main Level | Primary Bedroom | 4.29 m | 3.69 m | 4.29 m x 3.69 m |
| Main Level | Bedroom 2 | 4.19 m | 3.69 m | 4.19 m x 3.69 m |
https://www.realtor.ca/real-estate/28409267/306-1316-windermere-wy-sw-edmonton-windermere
