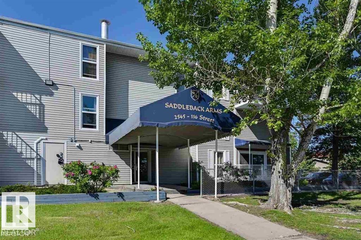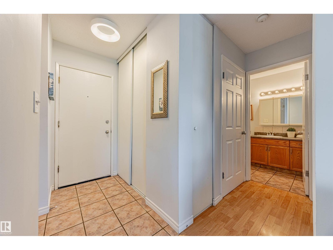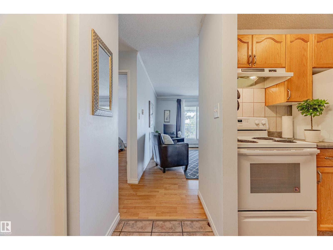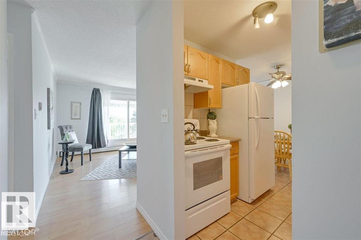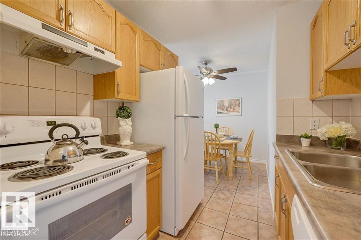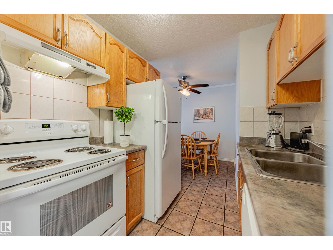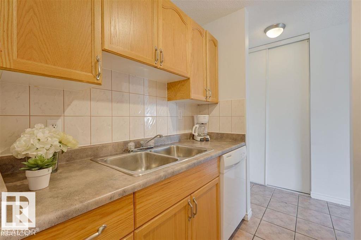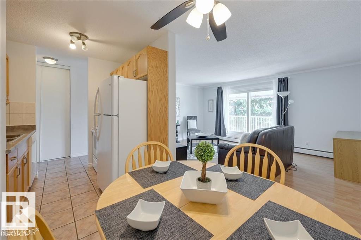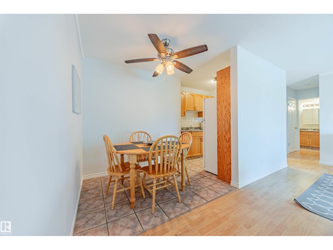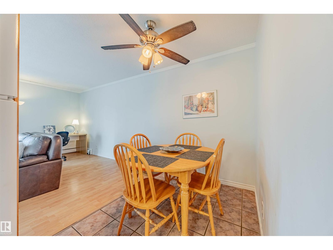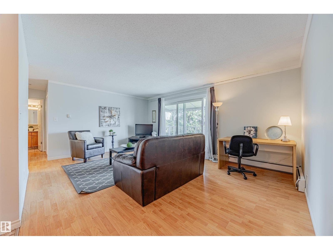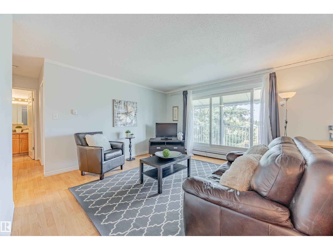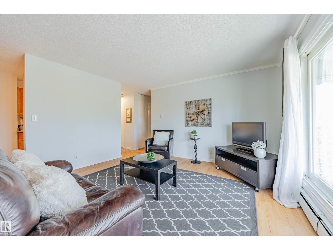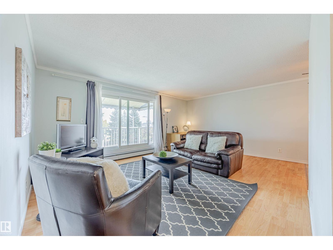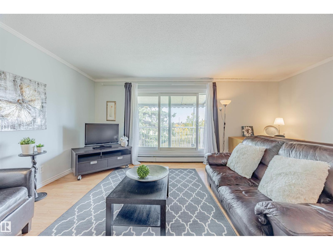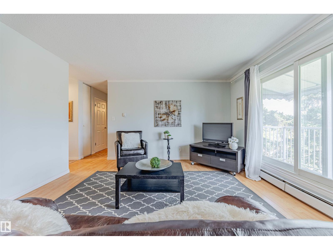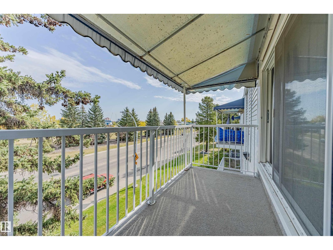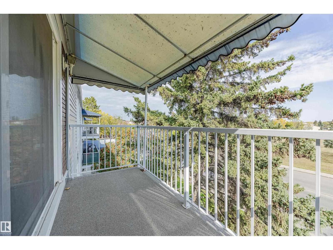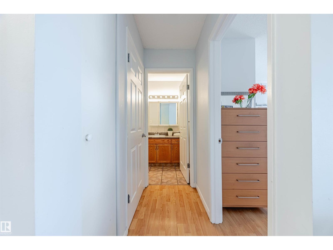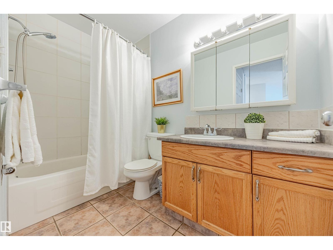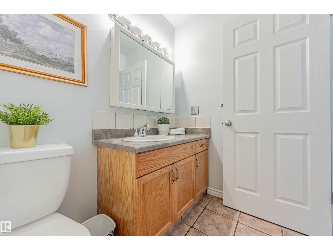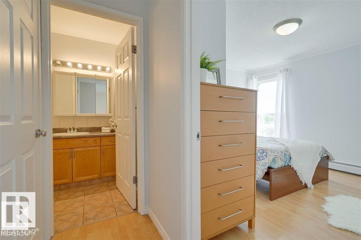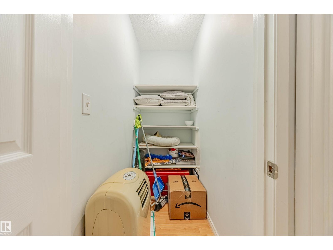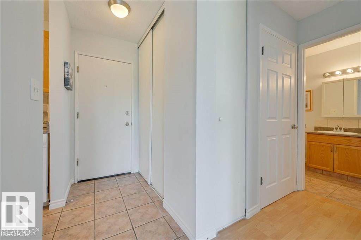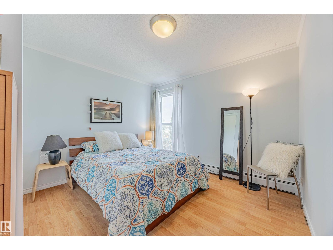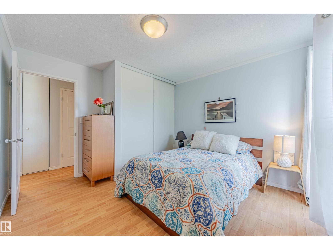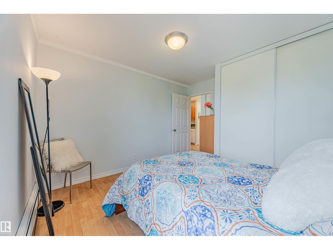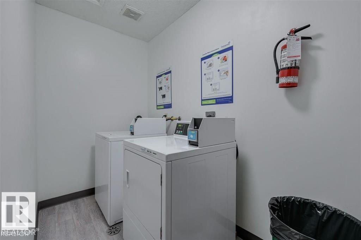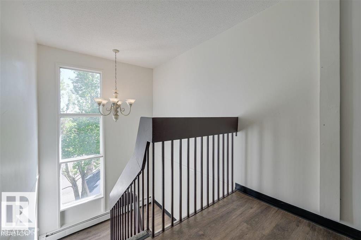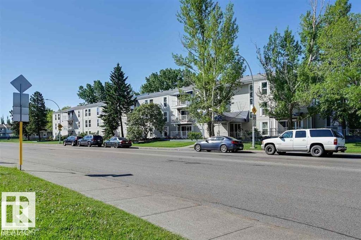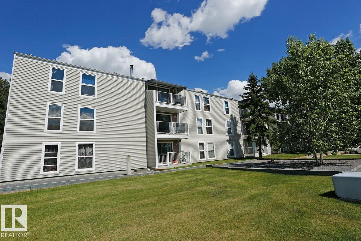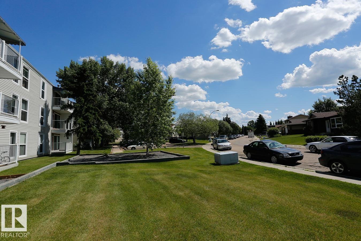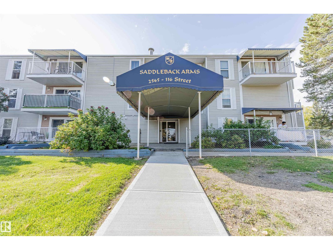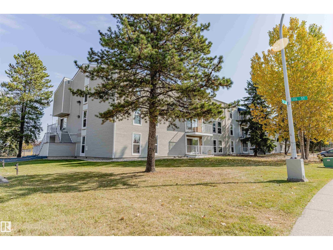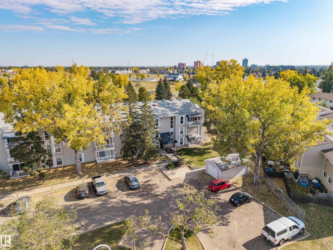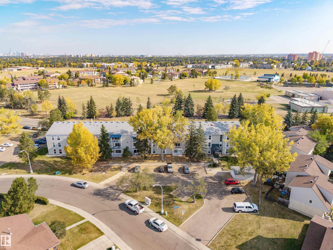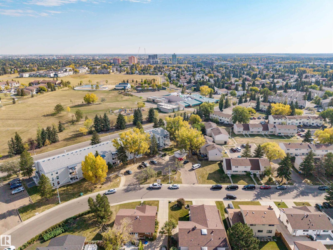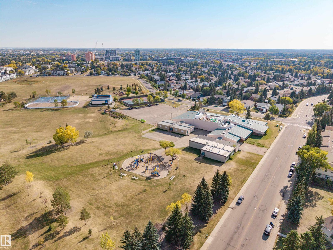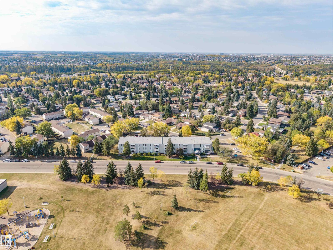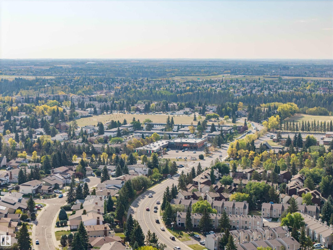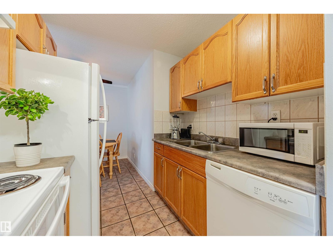#306 2545 116 St Nw Edmonton, Alberta T6J 3Z7
$114,000Maintenance, Exterior Maintenance, Heat, Insurance, Common Area Maintenance, Landscaping, Other, See Remarks, Property Management, Water
$332.71 Monthly
Maintenance, Exterior Maintenance, Heat, Insurance, Common Area Maintenance, Landscaping, Other, See Remarks, Property Management, Water
$332.71 MonthlySuper location with a park view, Move-In Ready or Investment Opportunity Welcome to this bright and spacious one-bedroom condo in a quiet, well-managed building with LOW CONDO FEES. Perfect for first-time buyers, downsizers, or investors—this unit is move-in ready, or easily rentable. Enjoy a thoughtfully designed living space featuring a sun-filled layout with large windows and a private balcony overlooking a peaceful park, well-maintained, with fresh paint and upgraded plumbing (2024). The building has seen recent upgrades, including Newer balconies, windows, and a roof, ensuring long-term peace of mind, and an assigned parking stall with a plug-in for your convenience. It is situated in a prime location with direct access to the University of Alberta, Whitemud Drive, and the Anthony Henday. Just steps from public transit, LRT, shopping, medical services, the Century Park Rec Centre, and scenic walking trails.A rare opportunity to own a well-maintained top-floor suite in a super location. (id:47041)
Property Details
| MLS® Number | E4458870 |
| Property Type | Single Family |
| Neigbourhood | Blue Quill |
| Amenities Near By | Playground, Public Transit, Schools, Shopping |
| Features | See Remarks, No Animal Home, No Smoking Home |
Building
| Bathroom Total | 1 |
| Bedrooms Total | 1 |
| Amenities | Vinyl Windows |
| Appliances | Dishwasher, Fan, Hood Fan, Refrigerator, Stove, Window Coverings |
| Basement Type | None |
| Constructed Date | 1977 |
| Heating Type | Hot Water Radiator Heat |
| Size Interior | 628 Ft2 |
| Type | Apartment |
Parking
| Stall |
Land
| Acreage | No |
| Fence Type | Fence |
| Land Amenities | Playground, Public Transit, Schools, Shopping |
| Size Irregular | 111.18 |
| Size Total | 111.18 M2 |
| Size Total Text | 111.18 M2 |
Rooms
| Level | Type | Length | Width | Dimensions |
|---|---|---|---|---|
| Main Level | Living Room | 5.45 m | 4.15 m | 5.45 m x 4.15 m |
| Main Level | Dining Room | 2.4 m | 1.75 m | 2.4 m x 1.75 m |
| Main Level | Kitchen | 1.92 m | 2.24 m | 1.92 m x 2.24 m |
| Main Level | Primary Bedroom | 3.33 m | 3.66 m | 3.33 m x 3.66 m |
| Main Level | Storage | 0.95 m | 1.73 m | 0.95 m x 1.73 m |
https://www.realtor.ca/real-estate/28893909/306-2545-116-st-nw-edmonton-blue-quill
