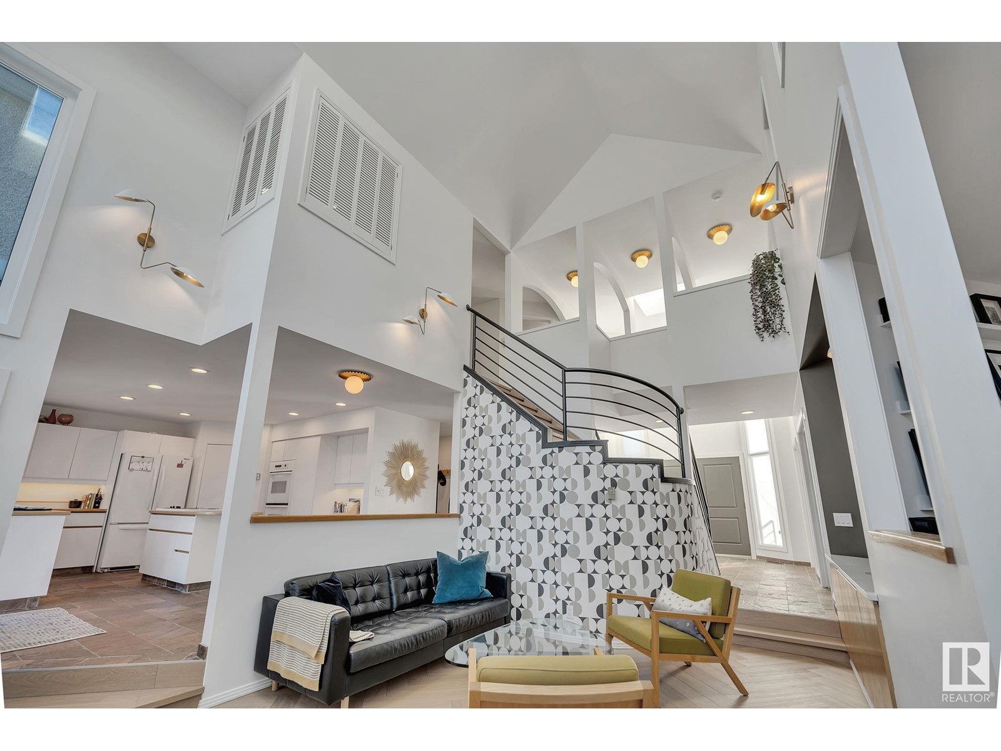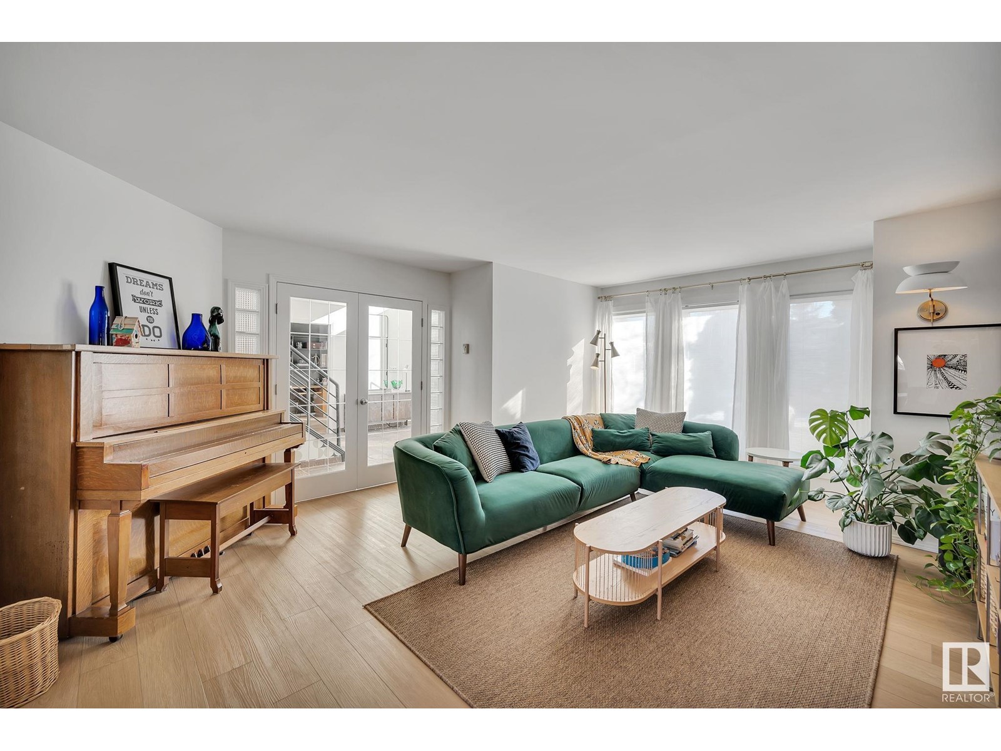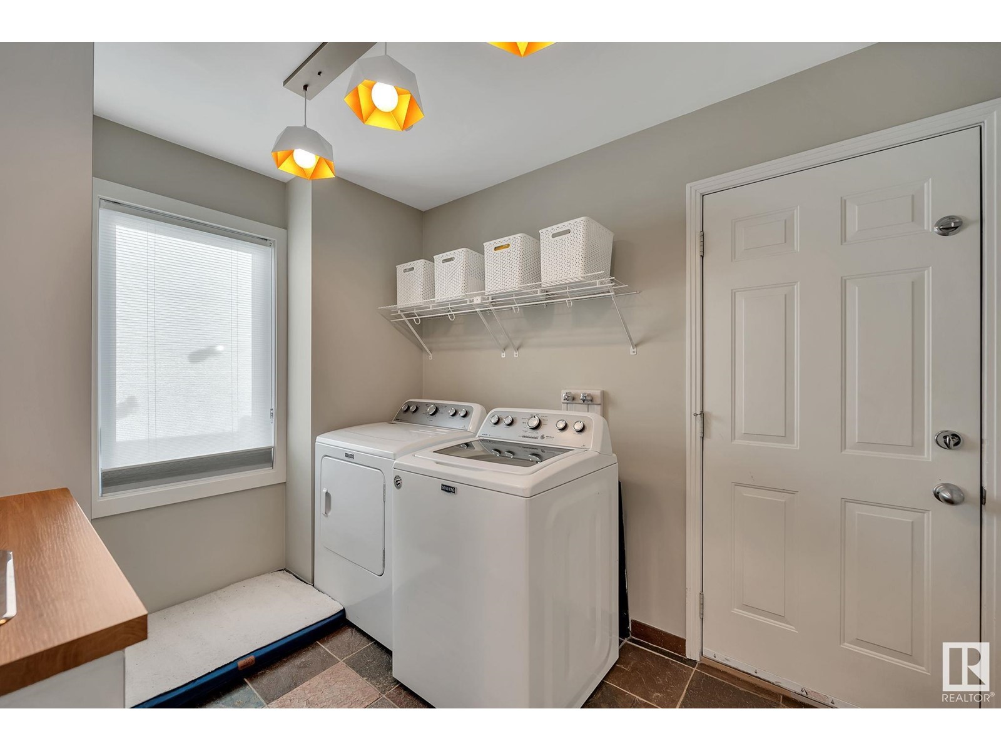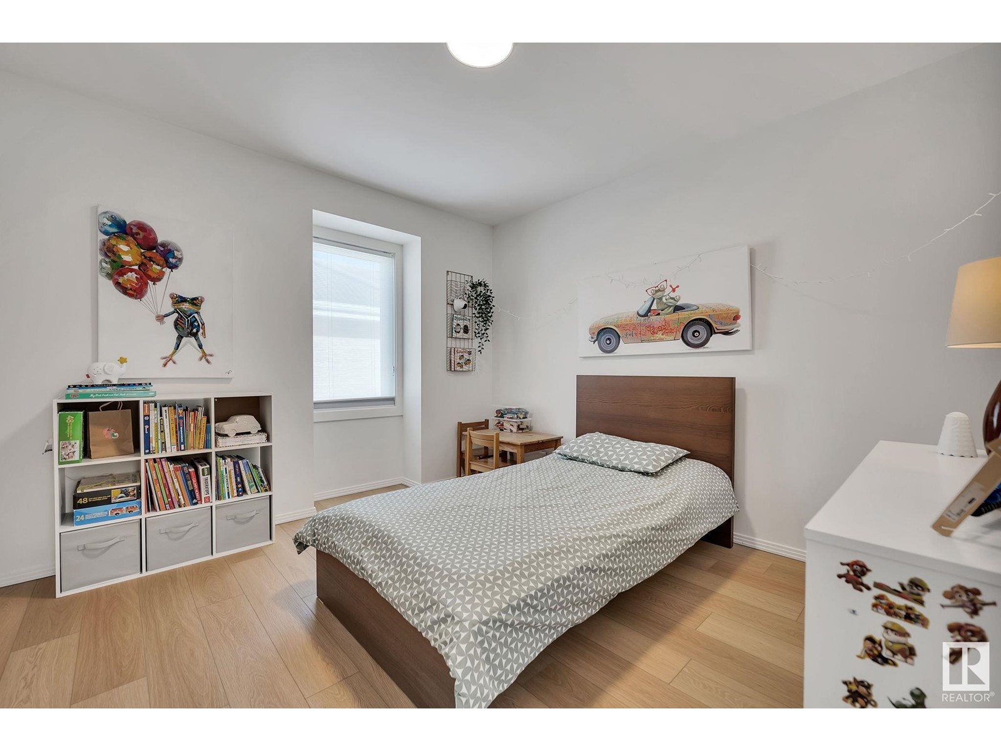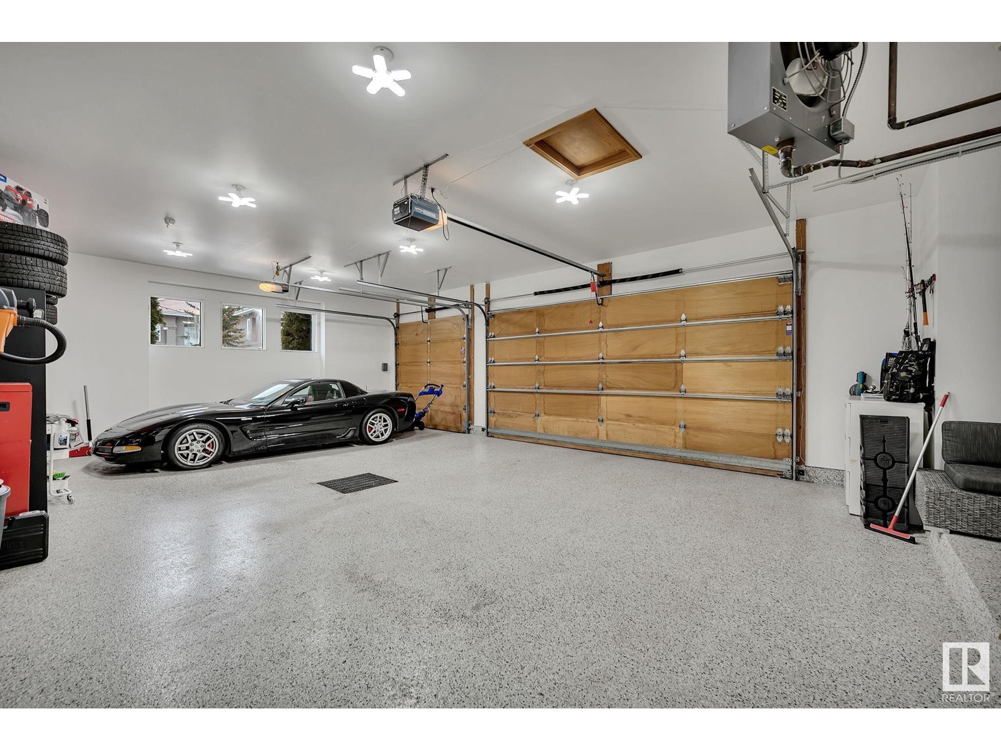4 Bedroom
4 Bathroom
2,691 ft2
Fireplace
Central Air Conditioning
Coil Fan, In Floor Heating
$950,000
WHAT CAN ONLY BE DESCRIBED AS THE PERFECT FAMILY HAVEN... RAVINE WRAPPED & RARELY FOUND! Quiet cul-de-sac, MASSIVE lot, 4 doors from ravine trails, 2 from Wedgewood Park/sledding hill. WELCOME HOME. Timeless layout, thoughtfully redesigned w/ countless updates. Grand front office, sunken family room w/ 24 ft VAULTED ceilings + wood-burning fireplace, & BRIGHT kitchen overlooking your private backyard retreat! Spacious dining, oversized living room—flowing design ideal for entertaining. Upstairs, the primary suite is a DREAM: 5-pce spa ensuite, W/I closet & private from other bedrooms. Finished basement w/ theatre room = family movie nights! UPDATES GALORE: new triple pane windows, new floors on ALL 3 levels, new paint in & out (elastomeric exterior!), new lighting, updated bathrooms, replaced all Poly-B plumbing. OVERSIZED heated TRIPLE garage w/ drain & polyaspartic floor. A/C, heated floors (main/basement/ensuite), cement tile roof, TELUS fiber connected...this is the one! (id:47041)
Open House
This property has open houses!
Starts at:
1:00 pm
Ends at:
4:00 pm
Property Details
|
MLS® Number
|
E4436444 |
|
Property Type
|
Single Family |
|
Neigbourhood
|
Wedgewood Heights |
|
Amenities Near By
|
Playground, Schools, Shopping |
|
Features
|
Cul-de-sac, Treed, No Back Lane, Park/reserve, No Smoking Home |
|
Parking Space Total
|
6 |
|
Structure
|
Deck |
Building
|
Bathroom Total
|
4 |
|
Bedrooms Total
|
4 |
|
Appliances
|
Dryer, Refrigerator, Stove, Washer, Window Coverings, See Remarks |
|
Basement Development
|
Finished |
|
Basement Type
|
Full (finished) |
|
Ceiling Type
|
Vaulted |
|
Constructed Date
|
1991 |
|
Construction Style Attachment
|
Detached |
|
Cooling Type
|
Central Air Conditioning |
|
Fireplace Fuel
|
Wood |
|
Fireplace Present
|
Yes |
|
Fireplace Type
|
Unknown |
|
Half Bath Total
|
1 |
|
Heating Type
|
Coil Fan, In Floor Heating |
|
Stories Total
|
2 |
|
Size Interior
|
2,691 Ft2 |
|
Type
|
House |
Parking
|
Heated Garage
|
|
|
Attached Garage
|
|
Land
|
Acreage
|
No |
|
Fence Type
|
Fence |
|
Land Amenities
|
Playground, Schools, Shopping |
|
Size Irregular
|
922.62 |
|
Size Total
|
922.62 M2 |
|
Size Total Text
|
922.62 M2 |
Rooms
| Level |
Type |
Length |
Width |
Dimensions |
|
Lower Level |
Bedroom 4 |
2.98 m |
4.63 m |
2.98 m x 4.63 m |
|
Lower Level |
Recreation Room |
9.64 m |
10.16 m |
9.64 m x 10.16 m |
|
Lower Level |
Storage |
4.05 m |
3.23 m |
4.05 m x 3.23 m |
|
Main Level |
Living Room |
4.56 m |
5.51 m |
4.56 m x 5.51 m |
|
Main Level |
Dining Room |
4.56 m |
3.67 m |
4.56 m x 3.67 m |
|
Main Level |
Kitchen |
5.86 m |
4.45 m |
5.86 m x 4.45 m |
|
Main Level |
Family Room |
5.78 m |
5.66 m |
5.78 m x 5.66 m |
|
Main Level |
Office |
2.97 m |
2.68 m |
2.97 m x 2.68 m |
|
Main Level |
Laundry Room |
3.14 m |
2.44 m |
3.14 m x 2.44 m |
|
Upper Level |
Primary Bedroom |
4.41 m |
4.6 m |
4.41 m x 4.6 m |
|
Upper Level |
Bedroom 2 |
3.28 m |
3.82 m |
3.28 m x 3.82 m |
|
Upper Level |
Bedroom 3 |
3.96 m |
5.78 m |
3.96 m x 5.78 m |
https://www.realtor.ca/real-estate/28314030/306-weaver-pt-nw-nw-edmonton-wedgewood-heights



