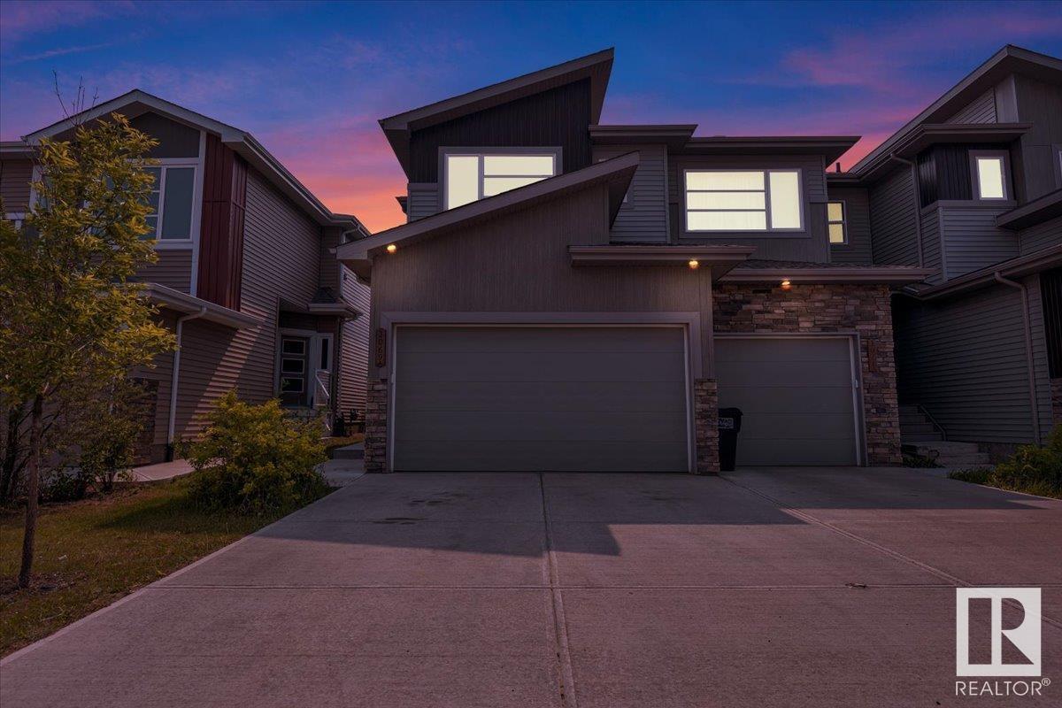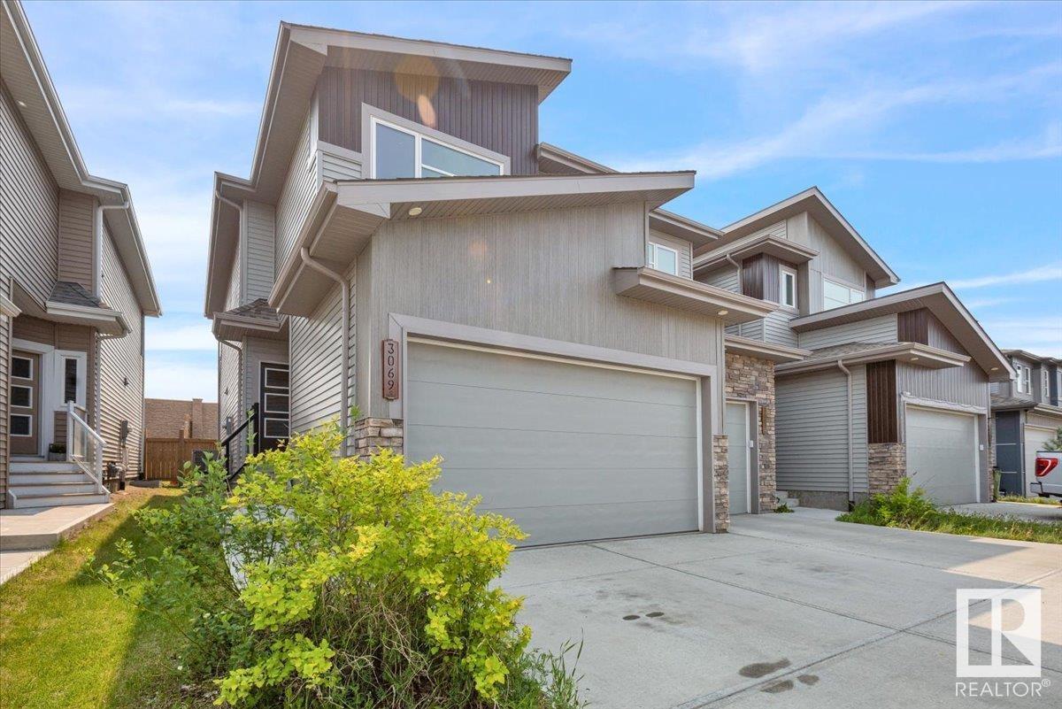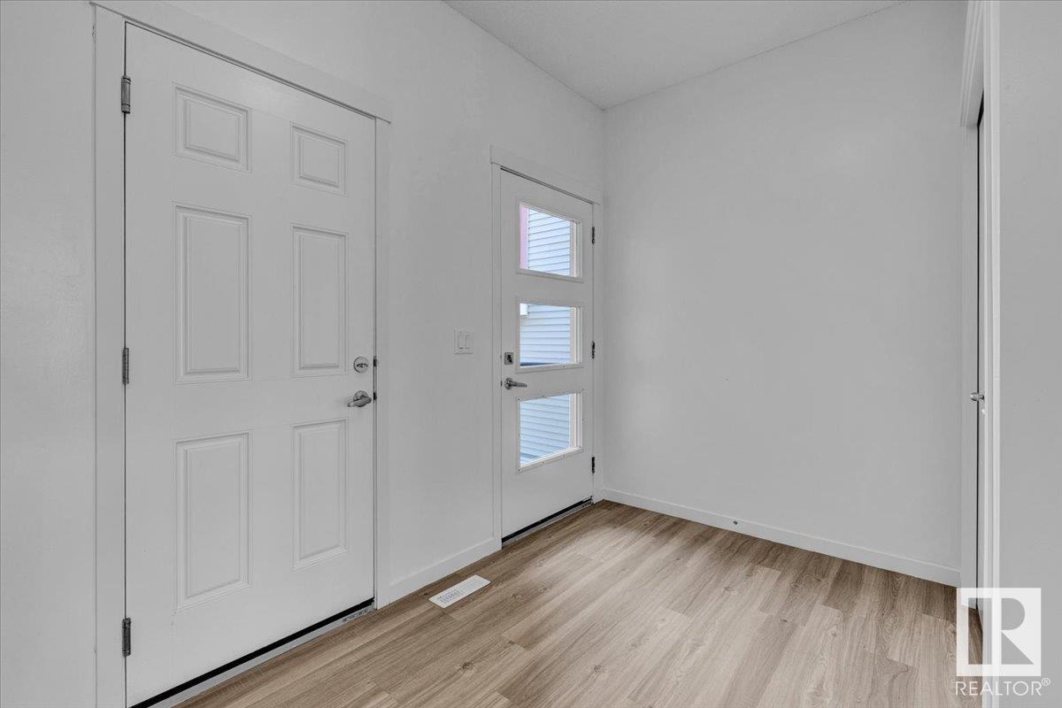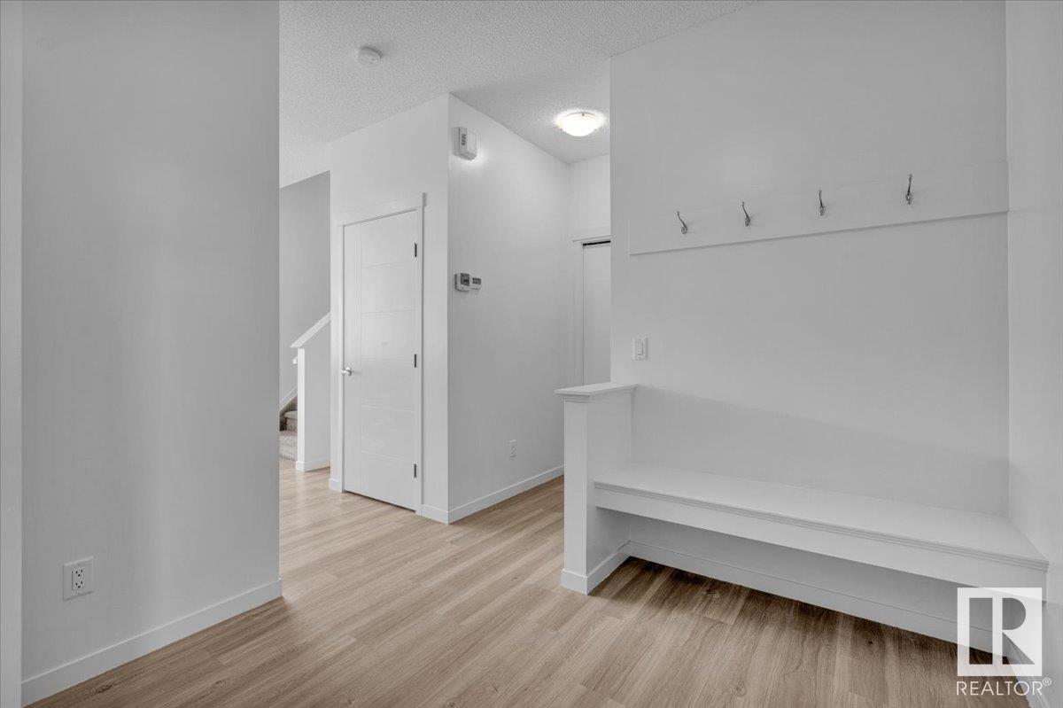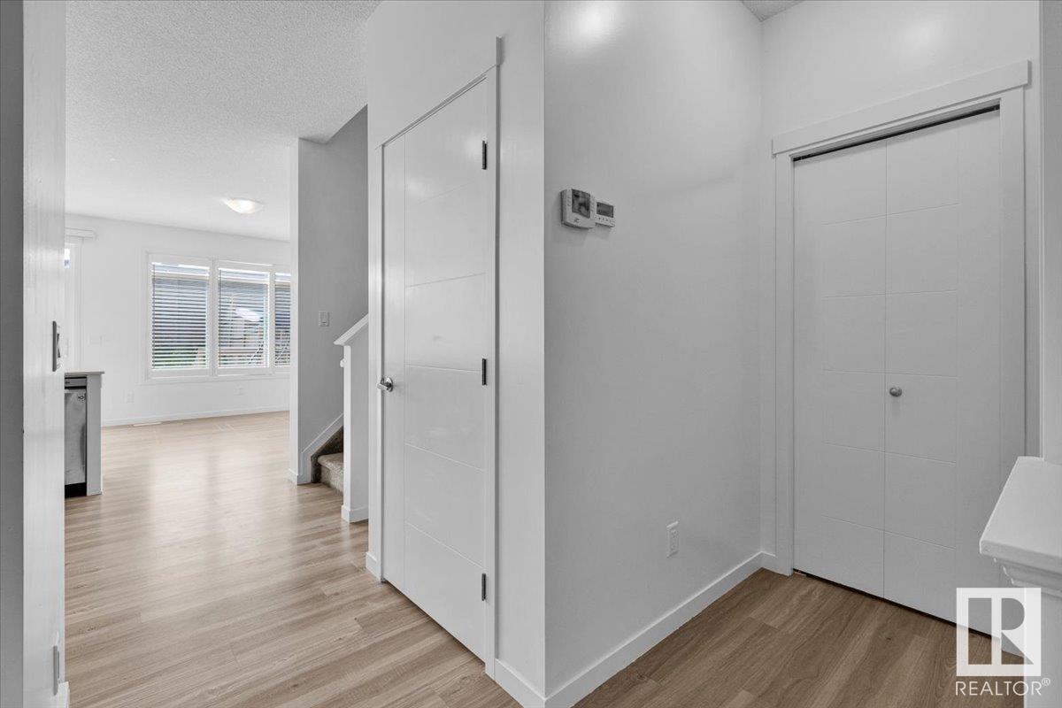4 Bedroom
4 Bathroom
1,625 ft2
Central Air Conditioning
Forced Air
$484,900
Welcome to this beautiful well maintained 4 bedroom, 3.5 washroom duplex in Cavanagh. This house offers total 2270 sqft of living space. Spacious foyer with built in bench welcomes you to main floor that has 9ft ceilings and big windows that allow lots of natural light in the cozy living room. Beautiful kitchen has white timeless cabinets with ample counter space with eating ledge. Functional dinning nook and half bath finishes the main floor. Upstairs, you have spacious bonus room, primary bedroom with ensuite and walk in closet, 2 other decent size bedrooms and another full bathroom. Recently finished basement comes with 4th bedroom and full bathroom, making it ideal for extended family or kids. Garage is big enough to fit 2 full size vehicles. House is equipped with central AC and no neighbours at the back add to your privacy so you can enjoy your backyard peacefully. Close to parks, best schools in Edmonton, QE2, Anthony Henday, south common, airport & many more amenities. Make this home yours today! (id:47041)
Property Details
|
MLS® Number
|
E4440567 |
|
Property Type
|
Single Family |
|
Neigbourhood
|
Cavanagh |
|
Amenities Near By
|
Airport |
|
Structure
|
Deck |
Building
|
Bathroom Total
|
4 |
|
Bedrooms Total
|
4 |
|
Amenities
|
Ceiling - 9ft |
|
Appliances
|
Dishwasher, Dryer, Microwave Range Hood Combo, Refrigerator, Stove, Washer, Window Coverings |
|
Basement Development
|
Finished |
|
Basement Type
|
Full (finished) |
|
Constructed Date
|
2018 |
|
Construction Style Attachment
|
Attached |
|
Cooling Type
|
Central Air Conditioning |
|
Half Bath Total
|
1 |
|
Heating Type
|
Forced Air |
|
Stories Total
|
2 |
|
Size Interior
|
1,625 Ft2 |
|
Type
|
Row / Townhouse |
Parking
Land
|
Acreage
|
No |
|
Fence Type
|
Fence |
|
Land Amenities
|
Airport |
|
Size Irregular
|
281.11 |
|
Size Total
|
281.11 M2 |
|
Size Total Text
|
281.11 M2 |
Rooms
| Level |
Type |
Length |
Width |
Dimensions |
|
Basement |
Bedroom 4 |
|
|
Measurements not available |
|
Main Level |
Living Room |
|
|
Measurements not available |
|
Main Level |
Dining Room |
|
|
Measurements not available |
|
Main Level |
Kitchen |
|
|
Measurements not available |
|
Upper Level |
Primary Bedroom |
|
|
Measurements not available |
|
Upper Level |
Bedroom 2 |
|
|
Measurements not available |
|
Upper Level |
Bedroom 3 |
|
|
Measurements not available |
|
Upper Level |
Bonus Room |
|
|
Measurements not available |
https://www.realtor.ca/real-estate/28422965/3069-checknita-wy-sw-edmonton-cavanagh

