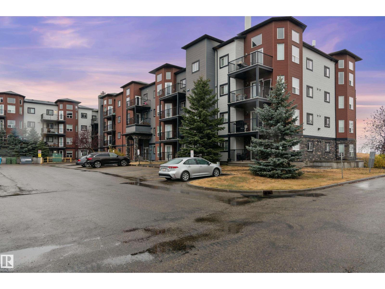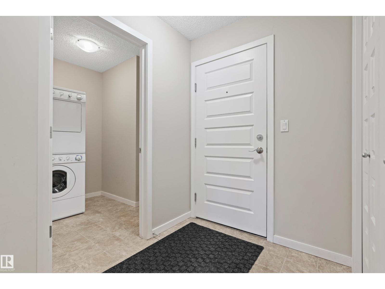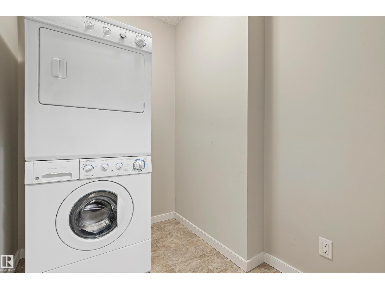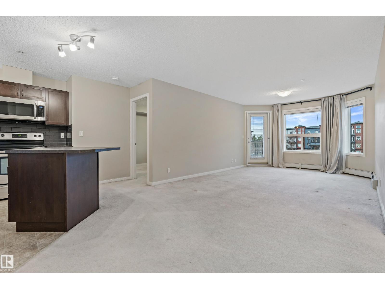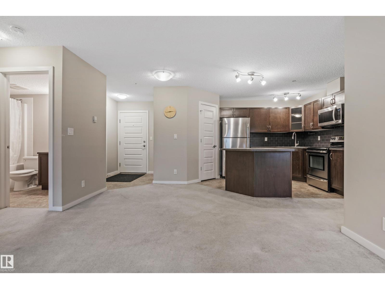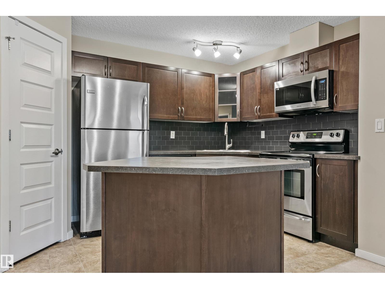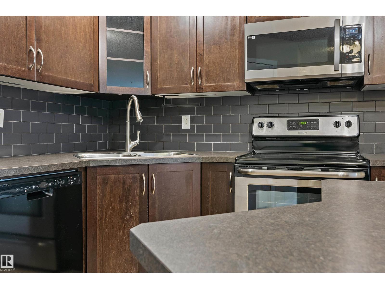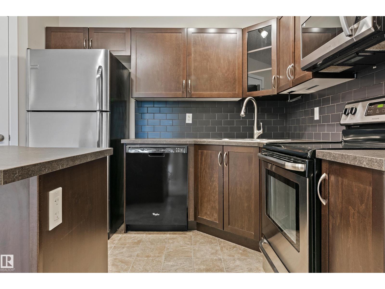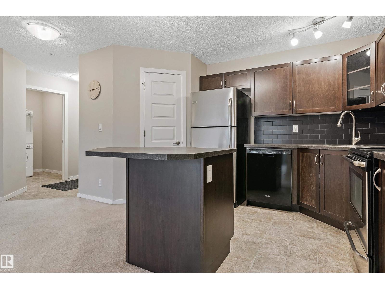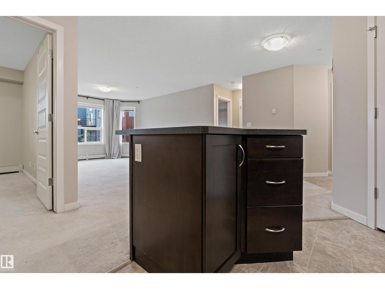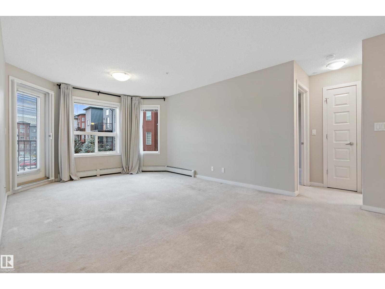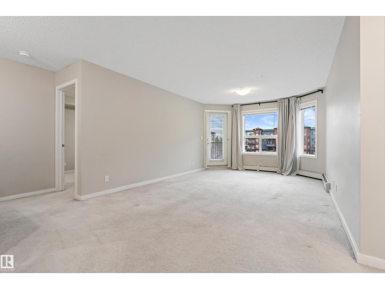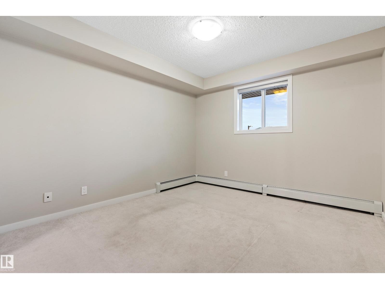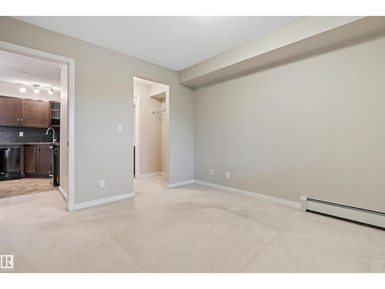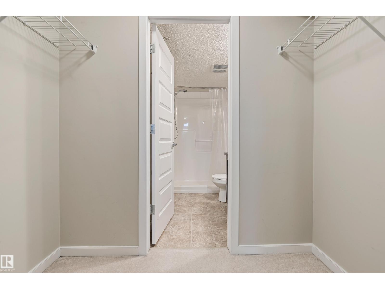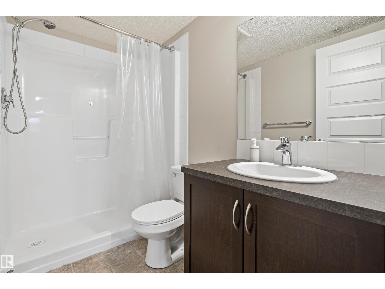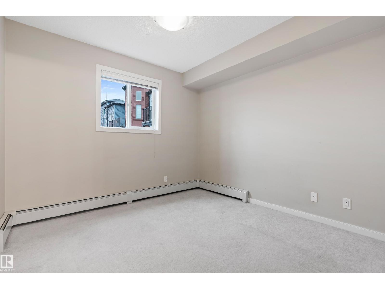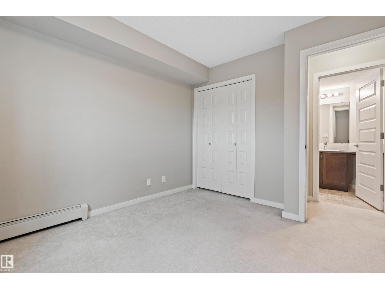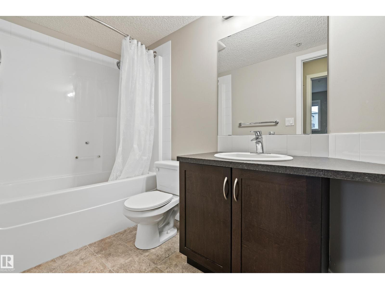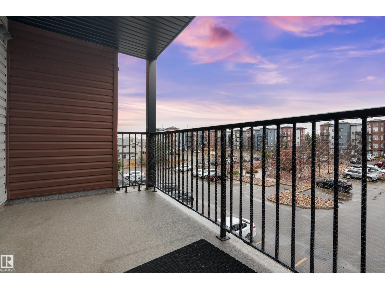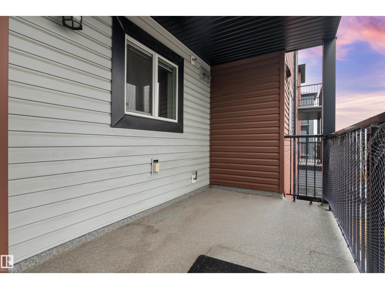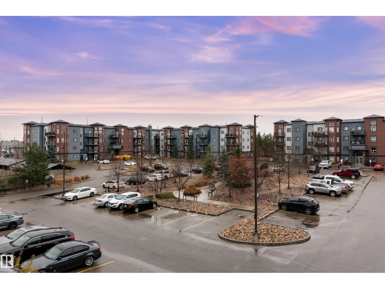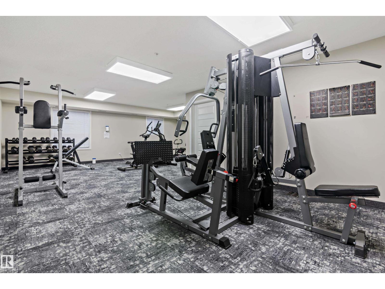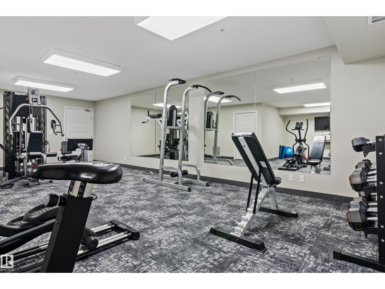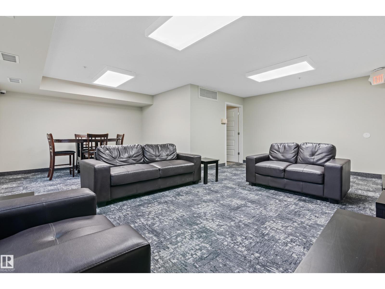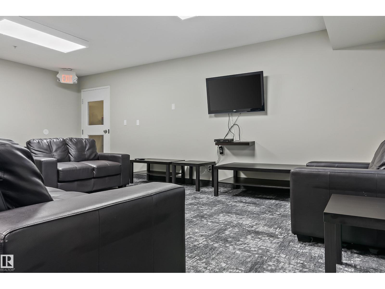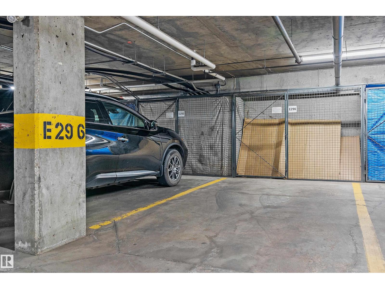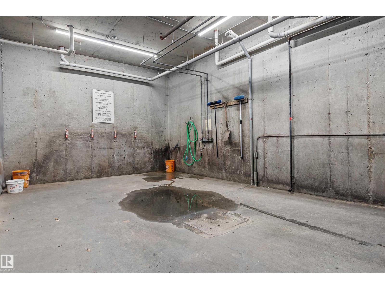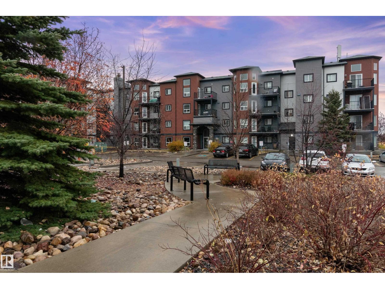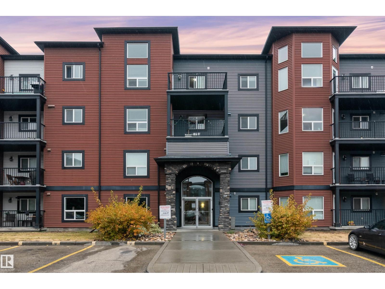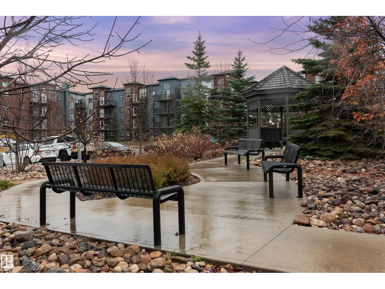#307 400 Silver Berry Rd Se Nw Edmonton, Alberta T6T 0H1
$220,000Maintenance, Exterior Maintenance, Heat, Landscaping, Other, See Remarks, Property Management, Water
$394.63 Monthly
Maintenance, Exterior Maintenance, Heat, Landscaping, Other, See Remarks, Property Management, Water
$394.63 MonthlyWelcome to this beautifully maintained 863 sqft condo in the heart of Silver Berry, one of southeast Edmonton’s most vibrant and convenient communities. This open-concept unit features a spacious living area, large windows for plenty of natural light, and a private balcony perfect for morning coffee or evening relaxation. The kitchen offers modern cabinetry and full appliance package, while the two generously sized bedrooms are positioned on opposite sides of the suite for added privacy, ideal for roommates or guests. The primary bedroom includes a walk-through closet and full ensuite, while the second bedroom has easy access to the main bath. Enjoy year-round comfort and convenience with heated underground parking, in-suite laundry, and access to impressive building amenities including a fitness centre, residents’ lounge, and on-site car wash. Located just steps from parks, trails, shopping, schools, and transit, this condo offers the perfect blend of comfort, convenience, and community (id:47041)
Property Details
| MLS® Number | E4463916 |
| Property Type | Single Family |
| Neigbourhood | Silver Berry |
| Amenities Near By | Playground, Schools, Shopping |
| Features | See Remarks, Park/reserve |
| Parking Space Total | 1 |
Building
| Bathroom Total | 2 |
| Bedrooms Total | 2 |
| Appliances | Dishwasher, Dryer, Microwave, Refrigerator, Stove, Washer |
| Basement Type | None |
| Constructed Date | 2011 |
| Heating Type | Forced Air |
| Size Interior | 863 Ft2 |
| Type | Apartment |
Parking
| Heated Garage | |
| Stall | |
| Underground |
Land
| Acreage | No |
| Fence Type | Fence |
| Land Amenities | Playground, Schools, Shopping |
| Size Irregular | 79.89 |
| Size Total | 79.89 M2 |
| Size Total Text | 79.89 M2 |
Rooms
| Level | Type | Length | Width | Dimensions |
|---|---|---|---|---|
| Main Level | Living Room | 4.37 m | 3.63 m | 4.37 m x 3.63 m |
| Main Level | Dining Room | 2.16 m | 1.97 m | 2.16 m x 1.97 m |
| Main Level | Kitchen | 3.35 m | 2.83 m | 3.35 m x 2.83 m |
| Main Level | Primary Bedroom | 3.47 m | 3.24 m | 3.47 m x 3.24 m |
| Main Level | Bedroom 2 | 3 m | 3 m | 3 m x 3 m |
| Main Level | Other | 2.19 m | 1.19 m | 2.19 m x 1.19 m |
| Main Level | Other | 1.73 m | 1.52 m | 1.73 m x 1.52 m |
| Main Level | Laundry Room | 1.98 m | 1.43 m | 1.98 m x 1.43 m |
| Main Level | Other | 3.24 m | 2.04 m | 3.24 m x 2.04 m |
https://www.realtor.ca/real-estate/29044923/307-400-silver-berry-rd-se-nw-edmonton-silver-berry
